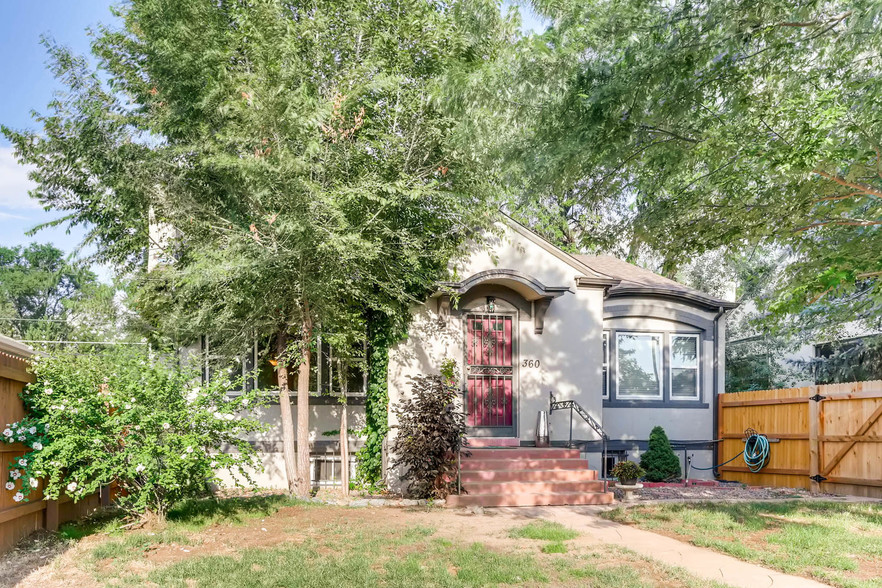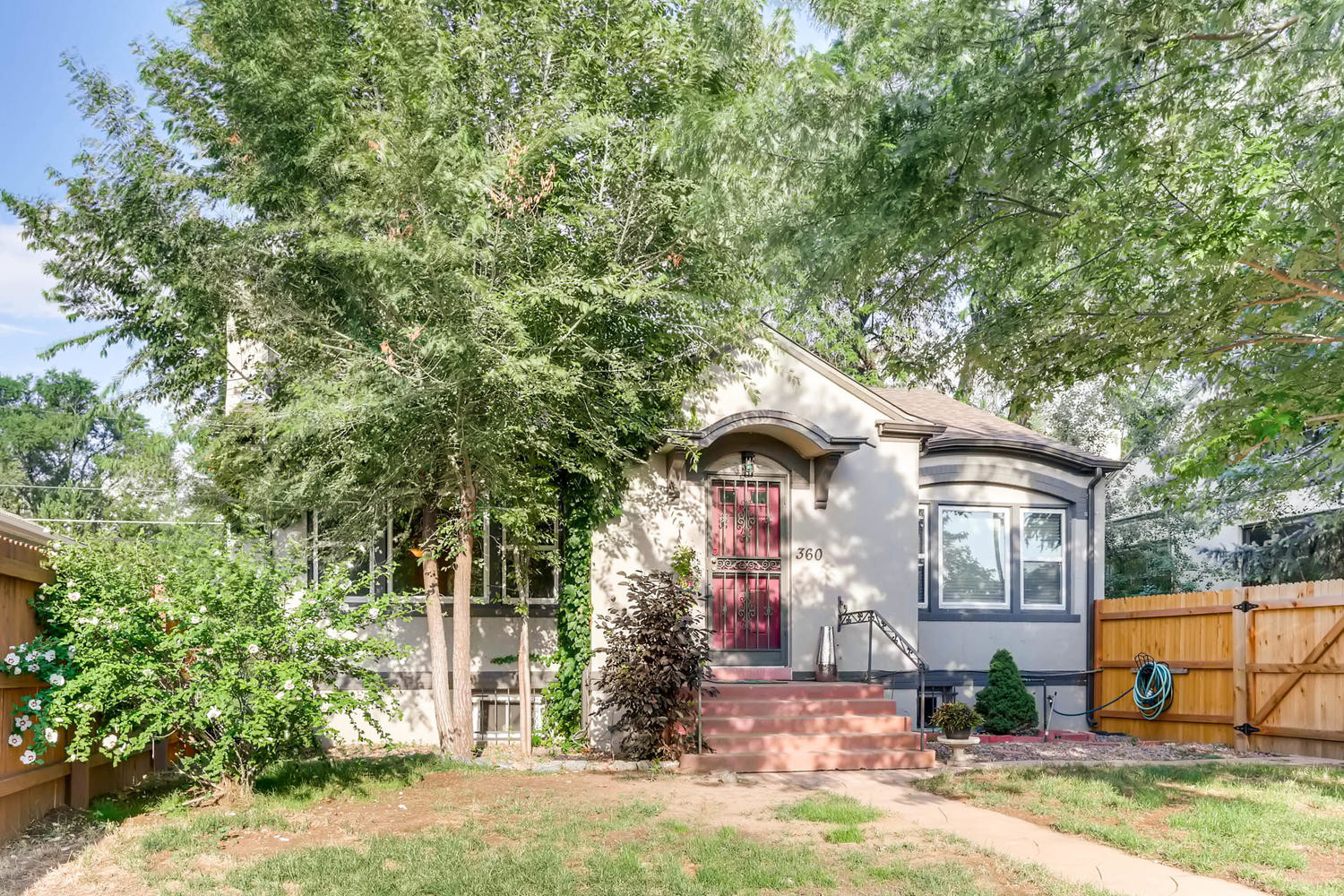
This feature is unavailable at the moment.
We apologize, but the feature you are trying to access is currently unavailable. We are aware of this issue and our team is working hard to resolve the matter.
Please check back in a few minutes. We apologize for the inconvenience.
- LoopNet Team
360 Colorado Blvd
Denver, CO 80206
AirBnB / Income Property · Specialty Property For Sale · 2,588 SF

PROPERTY FACTS
| Property Type | Specialty | No. Stories | 1 |
| Property Subtype | Residential Income | Year Built | 1925 |
| Building Size | 2,588 SF | Parking Ratio | 0.39/1,000 SF |
| Property Type | Specialty |
| Property Subtype | Residential Income |
| Building Size | 2,588 SF |
| No. Stories | 1 |
| Year Built | 1925 |
| Parking Ratio | 0.39/1,000 SF |
About 360 Colorado Blvd , Denver, CO 80206
360 Colorado Blvd Denver, CO 80206 County: Denver Locale: Hilltop 1 / 21 Realist Tax Realist Map RPR CTMeContracts Report Possible Violation DotLoop Rate Plug - Mortgage Info MLS#: 4679832 Status: Active List Date: 09/04/18 List Price: $559,000 Status Conditions: None Known Original List Price: $599,000 Has HOA: No TAX ID: 6072-24-006 Inv Blackout Ends: Taxes: $2,933 (2017) Title Company: First Integrity Title Financial Terms: Cash, Conventional Other Financial Terms: Earnest $: 18000,First Integrity Title Seller Type: Individual Sale Type: Owner/User Legal Description: L 19 & 20 EXC REAR 8FT TO CITY BLK 51 MALOINE & DUBOIS SUB Type: Income Style: Ranch/1 Story Building Type: Style Character: Year Built: 1925 Unit Access: Architecture: Bungalow Cooling: Ceiling Fan Other HVAC: HVAC Detail: Heat Fuel: Gas Heat Type: Hot Water Construction: Brick Exterior: Brick, Wood Siding Roofing: Composition Shingles Basement Size: Full Sub Floor/ Foundation Type: Basement Type: % Fully Finished: 80 Bsmt Finished: Yes School District: Denver 1 Jr High/Middle: Hill Elementary: Steck Senior High: George Washington School of Choice: Sqft Above Ground: 1,325 PSF Abv Grade: $421.89 Incorporated: Walk Score: 70Walk Score Basement: 1,263 PSF Total: $216.00 Zoning: E-SU-D Distance To: Total: 2,588 PSF Finished: $273.62 Lot Size: 7,250 Bus Finished: 2,043 Acres: 0.17 Light Rail Measurement From: County Records Frontage: Other Transit Primary Road: Paved Road Depth: Complex Name: Views: Rights: Site Features: Exterior Features: Fence, Garden Area, Gas Grill, Patio, Professional Landscaping, Sprinkler System Features: Per Unit Features: Rentals Allowed: Parking & Vehicle Information Total Spaces: 1 Amps Available: Features: Type # Spaces Dimensions Features Garage (Detached) 1 Room for 8 cars in driveway Appliances: Dishwasher, Disposal, Microwave Oven, Refrigerator (Kitchen), Stove/Range/Oven Laundry: Washer/Dryer Included Flooring: Tile Floor, Wood Floors Fireplace Types: Wood Interior Features: Breakfast Nook, Double Pane Windows, Eating Space / Kitchen Exclusions: Seller's furniture and personal property Site Type: Annual Property Operating Data (Projected) Owner Paid Utilities: Potential Rental Income Tenant Paid Utilities: Less: Vacancy & Credit Losses Utility Metering: Effective Rental Income Utility Bill Tenants: Plus: Other Income/Collectable Other Utilities: Gross Operating Income Expenses/Benefits Summary Income Summary Income Real Estate Taxes Actual Annual Income: $0 Project Annual Income: $0 Personal Property Tax Actual Annual Expense: $0 Project Annual Expense: $0 Property Insurance Actual Annual Net Income: $0 Project Annual Net Income: $0 Off Site Management Payroll Cap Rate: Taxes/Workers Compensation Repairs & Maintenance HOA Fees Accounting & Legal Expense Advertising & Permits Expense Other Services Expense HERS Rating: Utilities Home Energy Score Electricity Energy Star Qual New Home: Gas LEED for Homes: Heat Expense NAHB/ICC-700: Water Other Certifications: TV Solar PV: Internet Solar Thermal: Phone Addendum Uploaded: No Other Multiple HOA's: HOA/Mgmt Company 2 HOA/Mgmt Company 3 HOA/Mgmt Name: Contact #: Website: HOA Type: Fee: Annual Total 0.00 0.00 0.00 Total Annual HOA Fees 0.00 HOA Includes: HOA Transfer Amt: HOA Transfer Based On: HOA Private Transfer Amt: HOA Status Letter Amt: Covenants: Other Restrictions: Special Assessment Desc: Public Remarks Incredible opportunity to own a great investment property in Hilltop! Would make a great long time rental or Airbnb. Charming 1925 Bungalow with original hardwood floors, new, roof 2016, freshly painted with designer colors, updated bathrooms and kitchen, with slab granite, SS appliances and cute breakfast nook. 3 yr old high efficiency heating system (with heated flooring in upstairs bath) and 4 ceiling fans. Double pane vinyl soundproof windows, 6’ security fence around home and a rare pass-through driveway that goes from Colorado Blvd. to the alley. Including, an oversized one car detached garage, but room for 8+ cars in driveway! Large living room with original brick wood burning fireplace, mantle and built-ins and crown molding to an adjoining spacious dining room. Master,2nd bdrm/office, bath on main & guest suite, rec rm. laundry downstairs w/ brand new flooring. Walk to Cranmer Park, & one block from top rated Steck Elementary School.
zoning
| Zoning Code | E-SU-D |
| E-SU-D |
Listing ID: 14033820
Date on Market: 2018-10-10
Last Updated:
Address: 360 Colorado Blvd, Denver, CO 80206
The Specialty Property at 360 Colorado Blvd, Denver, CO 80206 is no longer being advertised on LoopNet.ca. Contact the broker for information on availability.

