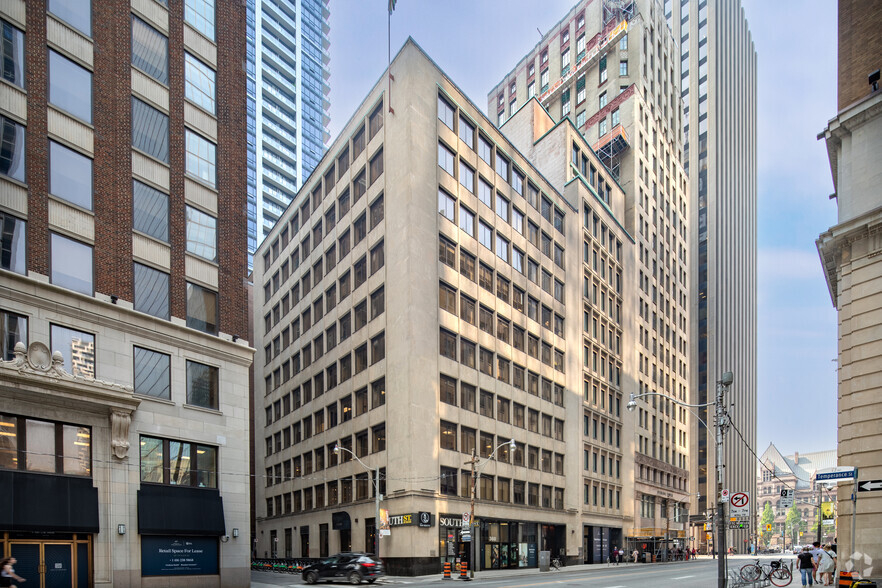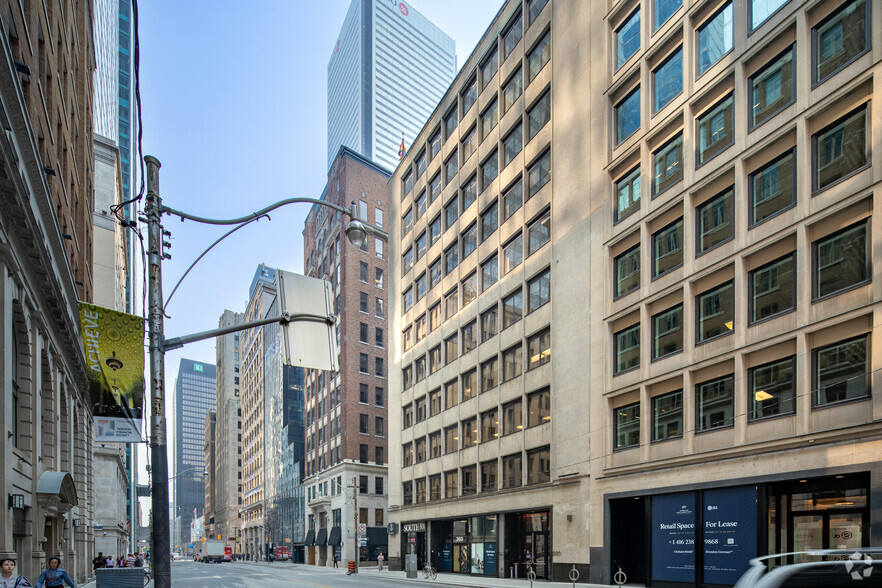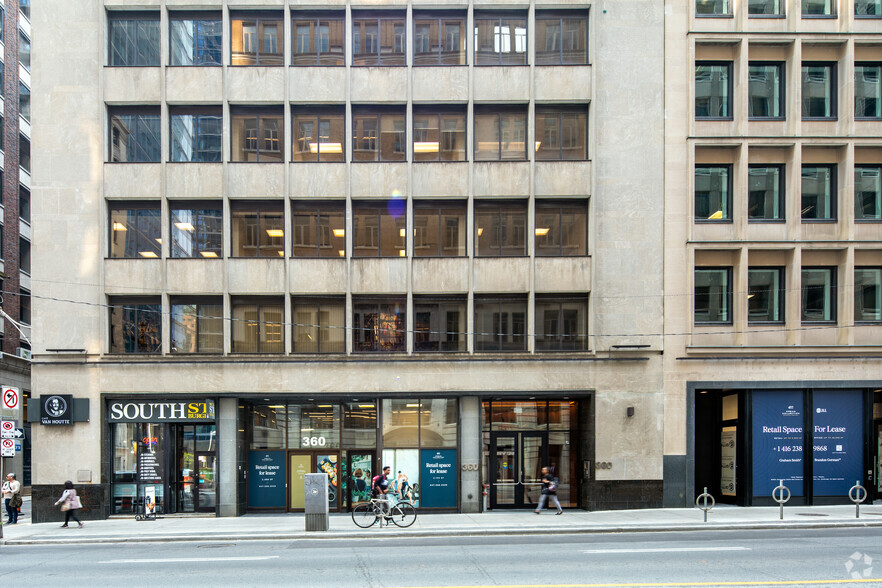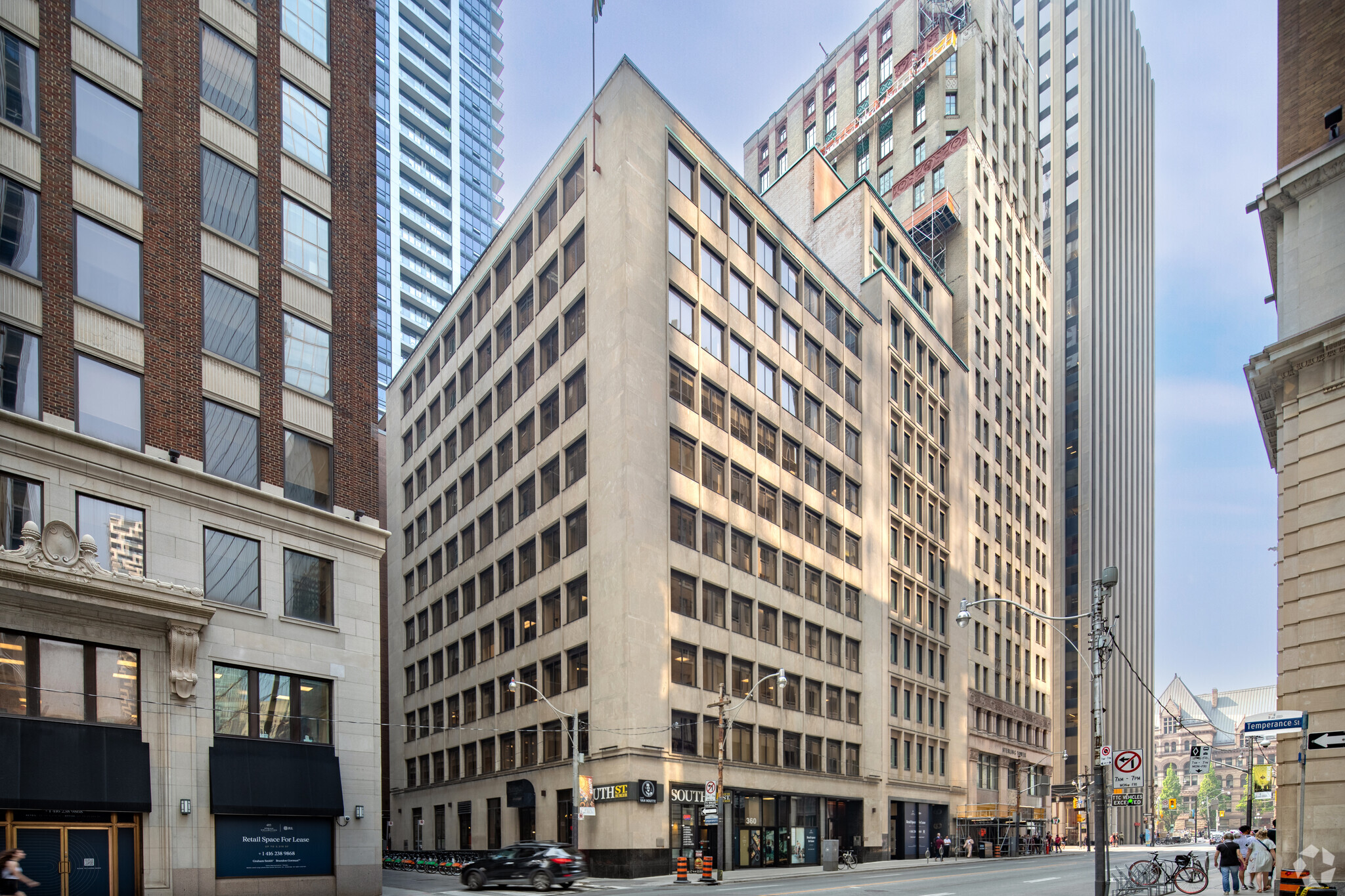Your email has been sent.
360 Bay St 1,287 - 29,656 SF of Office Space Available in Toronto, ON M5H 2V6



HIGHLIGHTS
- Property is steps away from PATH system
- Modernized lobby and convenient location
- Walking distance to the Eaton Center
ALL AVAILABLE SPACES(9)
Display Rental Rate as
- SPACE
- SIZE
- TERM
- RENTAL RATE
- SPACE USE
- CONDITION
- AVAILABLE
- Lease rate does not include utilities, property expenses or building services
- Open Floor Plan Layout
- Fully Built-Out as Standard Office
- Fits 15 - 47 People
Suite built-out with 3 private offices, meeting room, kitchen and reception with open area for workstations.
- Partially Built-Out as Standard Office
- Fits 6 - 20 People
- 1 Conference Room
- Kitchen
- Huddle room.
- City Views
- Access to Public Transit
- Mostly Open Floor Plan Layout
- 3 Private Offices
- Central Air Conditioning
- Built out with reception.
- Printer & server area.
- Access to Highway
Suite built-out with 3 private offices, meeting room, open area for workstations, and kitchenette. Full floor can be made available for a total of 5,712 SF.
- Partially Built-Out as Standard Office
- Fits 8 - 23 People
- 1 Conference Room
- Central Air Conditioning
- Fibre Optic Capability
- City Views
- Access to public transit
- Mostly Open Floor Plan Layout
- 3 Private Offices
- Can be combined with additional space(s) for up to 5,712 SF of adjacent space
- Kitchen
- Numerous Restaurants Nearby
- Access to highways
- Large windows
Suite built out with six private offices, open workspace and servery. Full floor can be made available for a total of 5,712 SF.
- Partially Built-Out as Standard Office
- Fits 8 - 24 People
- Can be combined with additional space(s) for up to 5,712 SF of adjacent space
- Restaurants On Site
- City Views
- Access to Public Transit
- Open Floor Plan Layout
- 6 Private Offices
- Kitchen
- Fibre Optic Capability
- Access to Highways
- Lots of Natural Light
Office space avaliable for lease.
- Lease rate does not include utilities, property expenses or building services
- Open Floor Plan Layout
- City Views
- Restaurants on site
- Access to public transit
- Fully Built-Out as Standard Office
- Fits 12 - 36 People
- Access to highways
- Large windows
- Open plan
Office space avaliable for lease.
- Lease rate does not include utilities, property expenses or building services
- Open Floor Plan Layout
- City Views
- Restaurants on site
- Access to public transit
- Fully Built-Out as Standard Office
- Fits 4 - 11 People
- Access to highways
- Large windows
- Open plan
Full floor built out with reception area, 7 perimeter offices, open space for work stations, conference room, 3 meeting rooms and kitchen.
- Fits 15 - 46 People
- Full floor built out with reception area
- Open space for work stations
- Access to public transit
- 7 Private Offices
- 7 perimeter offices
- Access to highways
- Large windows
Suite built-out with reception area, 5 private offices, corner unit with storage, boardroom and kitchenette. Fresh paint & carpet.
- Fully Built-Out as Standard Office
- Fits 6 - 19 People
- 1 Conference Room
- Kitchen
- Secure Storage
- PATH System
- City views
- Access to highways
- Mostly Open Floor Plan Layout
- 5 Private Offices
- Can be combined with additional space(s) for up to 4,271 SF of adjacent space
- Fully Carpeted
- Prime Bay Street Location
- Access to public transit
- Large windows
Built out suite with 4 offices, boardroom, huddle room and kitchenette. Contiguous with Suite 1001 for a total of 3,838 SF.
- Partially Built-Out as Standard Office
- Fits 6 - 17 People
- 1 Conference Room
- Kitchen
- Fibre Optic Capability
- Access to Path System
- Access to Public Transit
- Mostly Open Floor Plan Layout
- 4 Private Offices
- Can be combined with additional space(s) for up to 4,271 SF of adjacent space
- Accent Lighting
- Numerous Restaurants Nearby
- Access to Highways
- City Views
| Space | Size | Term | Rental Rate | Space Use | Condition | Available |
| 2nd Floor, Ste 200 | 5,857 SF | 3-10 Years | Upon Request Upon Request Upon Request Upon Request | Office | Full Build-Out | Now |
| 3rd Floor, Ste 300 | 2,394 SF | 3-10 Years | Upon Request Upon Request Upon Request Upon Request | Office | Partial Build-Out | Now |
| 4th Floor, Ste 400 | 2,835 SF | 3-10 Years | Upon Request Upon Request Upon Request Upon Request | Office | Partial Build-Out | Now |
| 4th Floor, Ste 401 | 2,877 SF | 3-10 Years | Upon Request Upon Request Upon Request Upon Request | Office | Partial Build-Out | Now |
| 5th Floor, Ste 500 | 4,427 SF | 3-10 Years | Upon Request Upon Request Upon Request Upon Request | Office | Full Build-Out | Now |
| 5th Floor, Ste 501 | 1,287 SF | 3-10 Years | Upon Request Upon Request Upon Request Upon Request | Office | Full Build-Out | Now |
| 7th Floor, Ste 700 | 5,708 SF | 3-10 Years | Upon Request Upon Request Upon Request Upon Request | Office | - | Now |
| 9th Floor, Ste 901 | 2,263 SF | 3-10 Years | Upon Request Upon Request Upon Request Upon Request | Office | Full Build-Out | Now |
| 10th Floor, Ste 1000 | 2,008 SF | 3-10 Years | Upon Request Upon Request Upon Request Upon Request | Office | Partial Build-Out | Now |
2nd Floor, Ste 200
| Size |
| 5,857 SF |
| Term |
| 3-10 Years |
| Rental Rate |
| Upon Request Upon Request Upon Request Upon Request |
| Space Use |
| Office |
| Condition |
| Full Build-Out |
| Available |
| Now |
3rd Floor, Ste 300
| Size |
| 2,394 SF |
| Term |
| 3-10 Years |
| Rental Rate |
| Upon Request Upon Request Upon Request Upon Request |
| Space Use |
| Office |
| Condition |
| Partial Build-Out |
| Available |
| Now |
4th Floor, Ste 400
| Size |
| 2,835 SF |
| Term |
| 3-10 Years |
| Rental Rate |
| Upon Request Upon Request Upon Request Upon Request |
| Space Use |
| Office |
| Condition |
| Partial Build-Out |
| Available |
| Now |
4th Floor, Ste 401
| Size |
| 2,877 SF |
| Term |
| 3-10 Years |
| Rental Rate |
| Upon Request Upon Request Upon Request Upon Request |
| Space Use |
| Office |
| Condition |
| Partial Build-Out |
| Available |
| Now |
5th Floor, Ste 500
| Size |
| 4,427 SF |
| Term |
| 3-10 Years |
| Rental Rate |
| Upon Request Upon Request Upon Request Upon Request |
| Space Use |
| Office |
| Condition |
| Full Build-Out |
| Available |
| Now |
5th Floor, Ste 501
| Size |
| 1,287 SF |
| Term |
| 3-10 Years |
| Rental Rate |
| Upon Request Upon Request Upon Request Upon Request |
| Space Use |
| Office |
| Condition |
| Full Build-Out |
| Available |
| Now |
7th Floor, Ste 700
| Size |
| 5,708 SF |
| Term |
| 3-10 Years |
| Rental Rate |
| Upon Request Upon Request Upon Request Upon Request |
| Space Use |
| Office |
| Condition |
| - |
| Available |
| Now |
9th Floor, Ste 901
| Size |
| 2,263 SF |
| Term |
| 3-10 Years |
| Rental Rate |
| Upon Request Upon Request Upon Request Upon Request |
| Space Use |
| Office |
| Condition |
| Full Build-Out |
| Available |
| Now |
10th Floor, Ste 1000
| Size |
| 2,008 SF |
| Term |
| 3-10 Years |
| Rental Rate |
| Upon Request Upon Request Upon Request Upon Request |
| Space Use |
| Office |
| Condition |
| Partial Build-Out |
| Available |
| Now |
2nd Floor, Ste 200
| Size | 5,857 SF |
| Term | 3-10 Years |
| Rental Rate | Upon Request |
| Space Use | Office |
| Condition | Full Build-Out |
| Available | Now |
- Lease rate does not include utilities, property expenses or building services
- Fully Built-Out as Standard Office
- Open Floor Plan Layout
- Fits 15 - 47 People
3rd Floor, Ste 300
| Size | 2,394 SF |
| Term | 3-10 Years |
| Rental Rate | Upon Request |
| Space Use | Office |
| Condition | Partial Build-Out |
| Available | Now |
Suite built-out with 3 private offices, meeting room, kitchen and reception with open area for workstations.
- Partially Built-Out as Standard Office
- Mostly Open Floor Plan Layout
- Fits 6 - 20 People
- 3 Private Offices
- 1 Conference Room
- Central Air Conditioning
- Kitchen
- Built out with reception.
- Huddle room.
- Printer & server area.
- City Views
- Access to Highway
- Access to Public Transit
4th Floor, Ste 400
| Size | 2,835 SF |
| Term | 3-10 Years |
| Rental Rate | Upon Request |
| Space Use | Office |
| Condition | Partial Build-Out |
| Available | Now |
Suite built-out with 3 private offices, meeting room, open area for workstations, and kitchenette. Full floor can be made available for a total of 5,712 SF.
- Partially Built-Out as Standard Office
- Mostly Open Floor Plan Layout
- Fits 8 - 23 People
- 3 Private Offices
- 1 Conference Room
- Can be combined with additional space(s) for up to 5,712 SF of adjacent space
- Central Air Conditioning
- Kitchen
- Fibre Optic Capability
- Numerous Restaurants Nearby
- City Views
- Access to highways
- Access to public transit
- Large windows
4th Floor, Ste 401
| Size | 2,877 SF |
| Term | 3-10 Years |
| Rental Rate | Upon Request |
| Space Use | Office |
| Condition | Partial Build-Out |
| Available | Now |
Suite built out with six private offices, open workspace and servery. Full floor can be made available for a total of 5,712 SF.
- Partially Built-Out as Standard Office
- Open Floor Plan Layout
- Fits 8 - 24 People
- 6 Private Offices
- Can be combined with additional space(s) for up to 5,712 SF of adjacent space
- Kitchen
- Restaurants On Site
- Fibre Optic Capability
- City Views
- Access to Highways
- Access to Public Transit
- Lots of Natural Light
5th Floor, Ste 500
| Size | 4,427 SF |
| Term | 3-10 Years |
| Rental Rate | Upon Request |
| Space Use | Office |
| Condition | Full Build-Out |
| Available | Now |
Office space avaliable for lease.
- Lease rate does not include utilities, property expenses or building services
- Fully Built-Out as Standard Office
- Open Floor Plan Layout
- Fits 12 - 36 People
- City Views
- Access to highways
- Restaurants on site
- Large windows
- Access to public transit
- Open plan
5th Floor, Ste 501
| Size | 1,287 SF |
| Term | 3-10 Years |
| Rental Rate | Upon Request |
| Space Use | Office |
| Condition | Full Build-Out |
| Available | Now |
Office space avaliable for lease.
- Lease rate does not include utilities, property expenses or building services
- Fully Built-Out as Standard Office
- Open Floor Plan Layout
- Fits 4 - 11 People
- City Views
- Access to highways
- Restaurants on site
- Large windows
- Access to public transit
- Open plan
7th Floor, Ste 700
| Size | 5,708 SF |
| Term | 3-10 Years |
| Rental Rate | Upon Request |
| Space Use | Office |
| Condition | - |
| Available | Now |
Full floor built out with reception area, 7 perimeter offices, open space for work stations, conference room, 3 meeting rooms and kitchen.
- Fits 15 - 46 People
- 7 Private Offices
- Full floor built out with reception area
- 7 perimeter offices
- Open space for work stations
- Access to highways
- Access to public transit
- Large windows
9th Floor, Ste 901
| Size | 2,263 SF |
| Term | 3-10 Years |
| Rental Rate | Upon Request |
| Space Use | Office |
| Condition | Full Build-Out |
| Available | Now |
Suite built-out with reception area, 5 private offices, corner unit with storage, boardroom and kitchenette. Fresh paint & carpet.
- Fully Built-Out as Standard Office
- Mostly Open Floor Plan Layout
- Fits 6 - 19 People
- 5 Private Offices
- 1 Conference Room
- Can be combined with additional space(s) for up to 4,271 SF of adjacent space
- Kitchen
- Fully Carpeted
- Secure Storage
- Prime Bay Street Location
- PATH System
- Access to public transit
- City views
- Large windows
- Access to highways
10th Floor, Ste 1000
| Size | 2,008 SF |
| Term | 3-10 Years |
| Rental Rate | Upon Request |
| Space Use | Office |
| Condition | Partial Build-Out |
| Available | Now |
Built out suite with 4 offices, boardroom, huddle room and kitchenette. Contiguous with Suite 1001 for a total of 3,838 SF.
- Partially Built-Out as Standard Office
- Mostly Open Floor Plan Layout
- Fits 6 - 17 People
- 4 Private Offices
- 1 Conference Room
- Can be combined with additional space(s) for up to 4,271 SF of adjacent space
- Kitchen
- Accent Lighting
- Fibre Optic Capability
- Numerous Restaurants Nearby
- Access to Path System
- Access to Highways
- Access to Public Transit
- City Views
PROPERTY OVERVIEW
In a prime Bay Street location at the corner of Bay and Temperance, this building is steps away from the PATH system, transit options, Toronto Eaton Centre, and numerous amenities found in the financial core including restaurants, banking, shopping, and fitness centres. The modernized lobby and convenient location makes 360 Bay an ideal place for your business.
- Bus Line
- PATH
PROPERTY FACTS
SELECT TENANTS
- FLOOR
- TENANT NAME
- 3rd
- Bendix Foreign Exchange
- 7th
- Charles Taylor Adjusting
- 1st
- City Centre Copy Printing
- 5th
- Desales Chaplaincy
- 9th
- Infonex
- 6th
- Nymity Inc.
- 4th
- Perimeter Markets Inc
- 5th
- Rox Gold inc
- 2nd
- St. Stephen's Chapel
- 8th
- Tramore Group
Presented by

360 Bay St
Hmm, there seems to have been an error sending your message. Please try again.
Thanks! Your message was sent.














