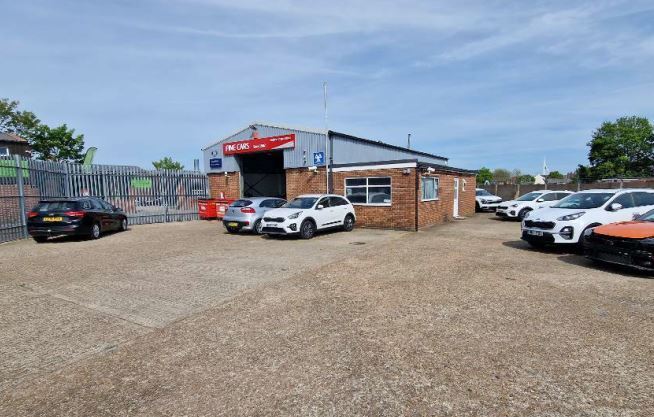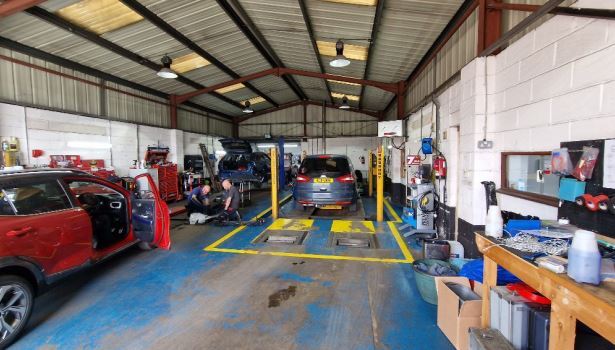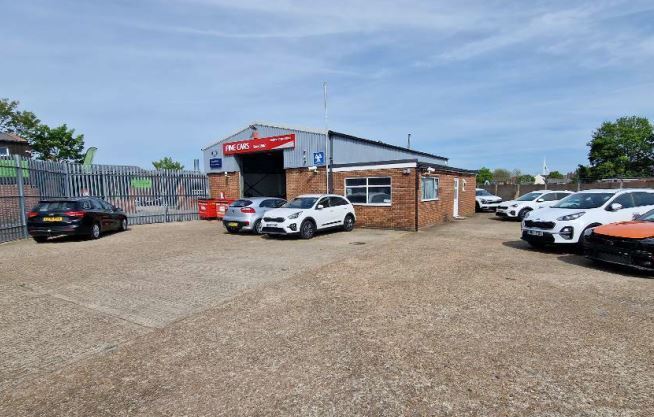
This feature is unavailable at the moment.
We apologize, but the feature you are trying to access is currently unavailable. We are aware of this issue and our team is working hard to resolve the matter.
Please check back in a few minutes. We apologize for the inconvenience.
- LoopNet Team
thank you

Your email has been sent!
Moreland Road 36 Toronto Pl
2,245 SF Industrial Building Gosport PO12 4UZ For Sale


Investment Highlights
- Established Industrial Estate
- Secure yard with ample parking
- Secure yard with ample parking
Executive Summary
There is an open plan office with kitchen and W/C facilities for customers and staff. The space is currently used as a reception area as well.
The property is situated in an enclosed yard with extensive parking.
The accommodation has the following approximate Gross Internal Area (GIA): 208.56 sq m (2.245 sq ft).
Minimum eaves - 3.95 m
Maximum eaves - 5.15 m
Property Facts Sale Pending
| Sale Type | Investment or Owner User | Rentable Building Area | 2,245 SF |
| Tenure | Freehold | No. Stories | 1 |
| Property Type | Industrial | Year Built | 1990 |
| Property Subtype | Service | Tenancy | Single |
| Building Class | C | Parking Ratio | 8.9/1,000 SF |
| Lot Size | 0.20 AC |
| Sale Type | Investment or Owner User |
| Tenure | Freehold |
| Property Type | Industrial |
| Property Subtype | Service |
| Building Class | C |
| Lot Size | 0.20 AC |
| Rentable Building Area | 2,245 SF |
| No. Stories | 1 |
| Year Built | 1990 |
| Tenancy | Single |
| Parking Ratio | 8.9/1,000 SF |
Amenities
- Bus Line
- Yard
- Demised WC facilities
Space Availability
- Space
- Size
- Space Use
- Condition
- Available
The property comprises of a detached industrial unit with loading door with dimensions 3.88m by 3.66m. There is an open plan office with kitchen and W/C facilities for customers and staff. The space is currently used as a reception area as well. The property is situated in an enclosed yard with extensive parking. The accommodation has the following approximate Gross Internal Area (GIA): 208.56 sq m (2.245 sq ft
| Space | Size | Space Use | Condition | Available |
| Ground | 2,245 SF | Industrial | Partial Build-Out | Now |
Ground
| Size |
| 2,245 SF |
| Space Use |
| Industrial |
| Condition |
| Partial Build-Out |
| Available |
| Now |
Ground
| Size | 2,245 SF |
| Space Use | Industrial |
| Condition | Partial Build-Out |
| Available | Now |
The property comprises of a detached industrial unit with loading door with dimensions 3.88m by 3.66m. There is an open plan office with kitchen and W/C facilities for customers and staff. The space is currently used as a reception area as well. The property is situated in an enclosed yard with extensive parking. The accommodation has the following approximate Gross Internal Area (GIA): 208.56 sq m (2.245 sq ft
Presented by

Moreland Road | 36 Toronto Pl
Hmm, there seems to have been an error sending your message. Please try again.
Thanks! Your message was sent.



