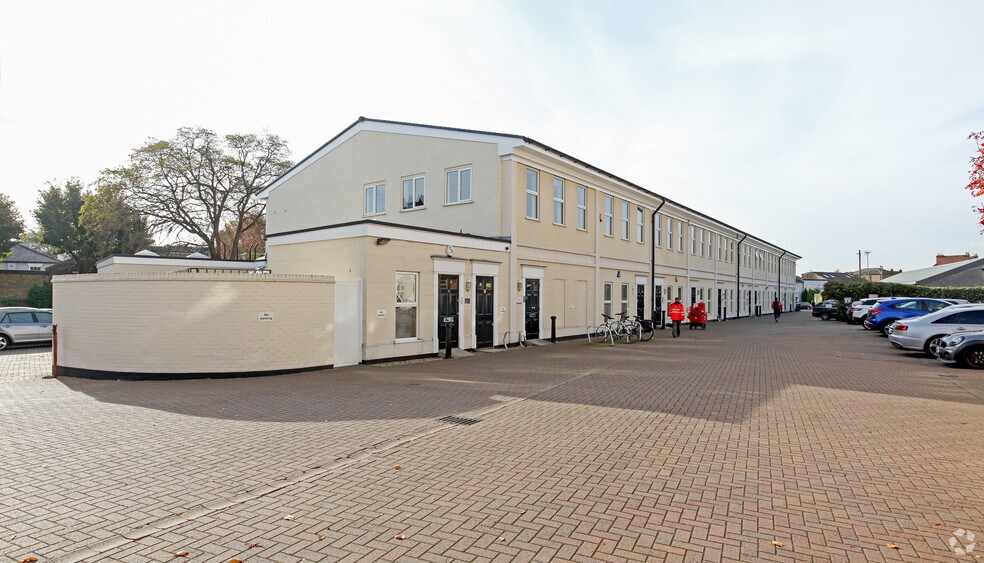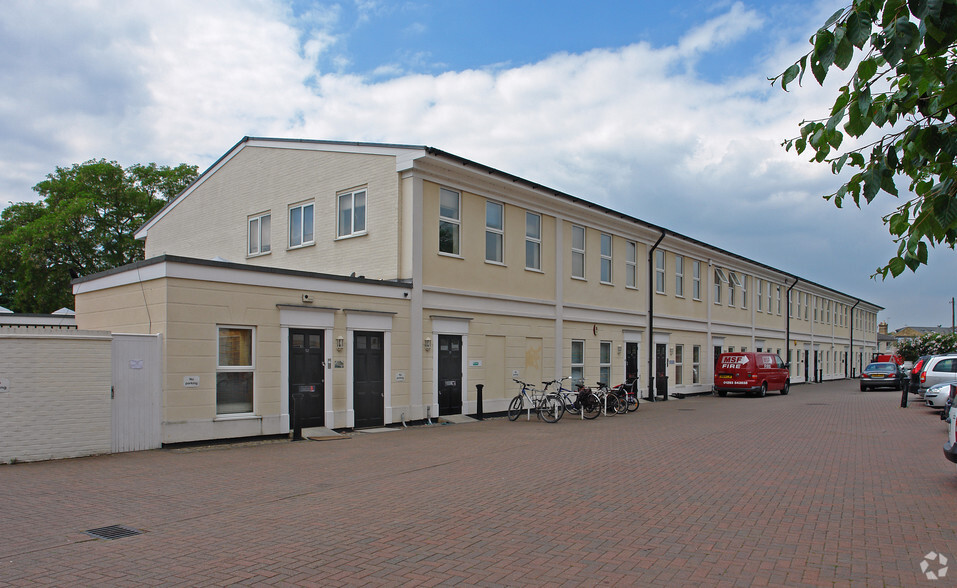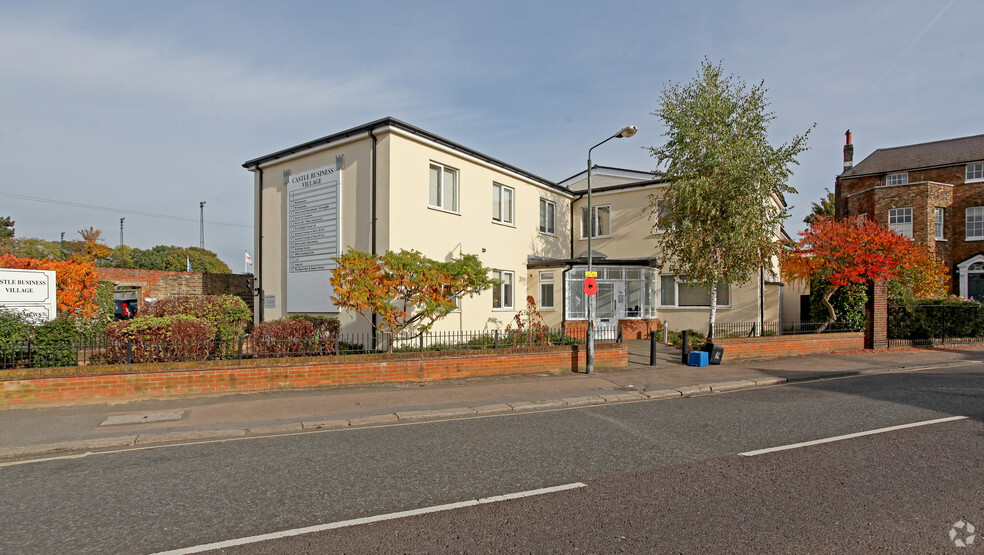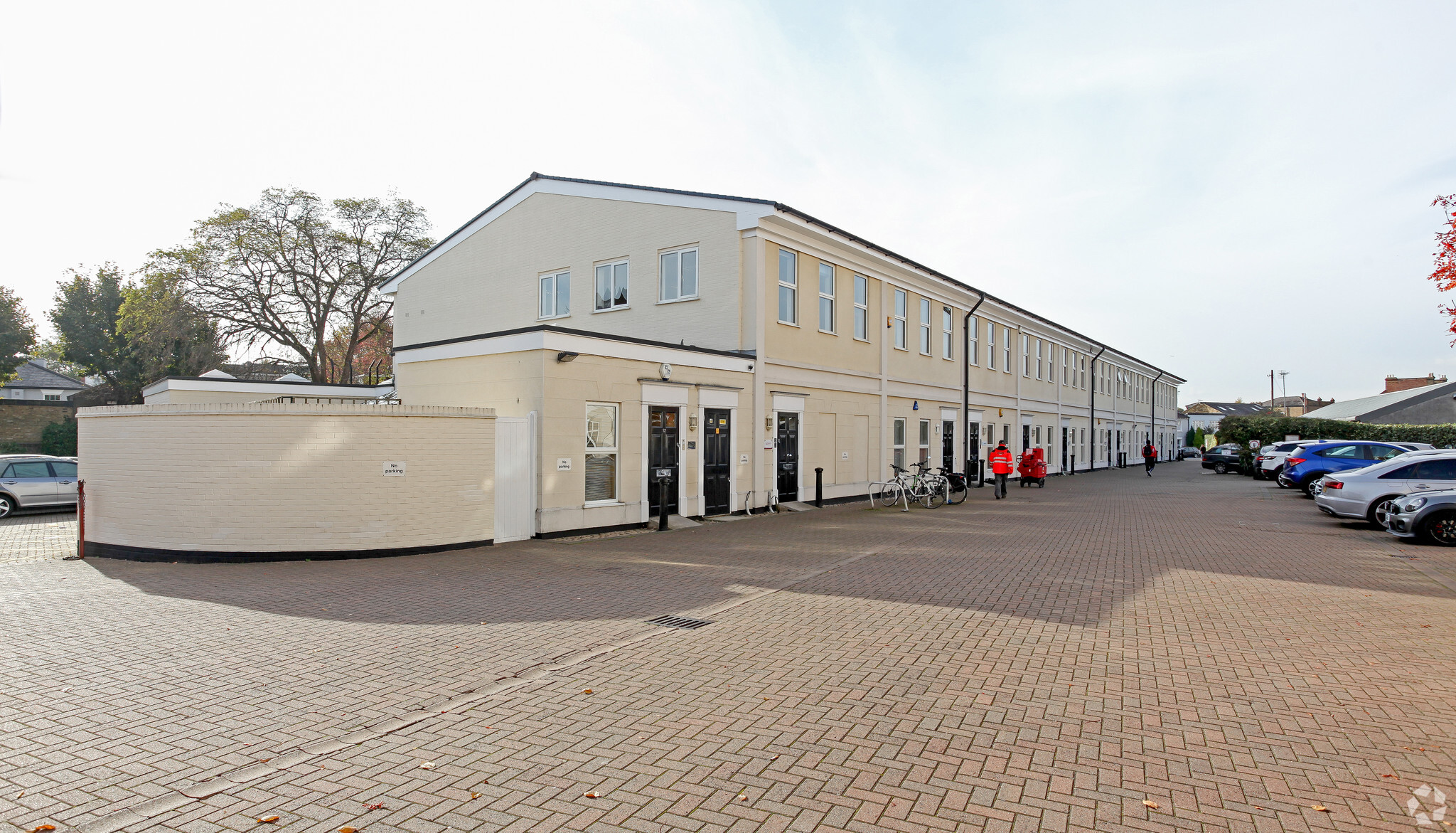36 Station Rd 777 - 6,843 SF of Office Space Available in Hampton TW12 2BX



HIGHLIGHTS
- Comfort Cooling
- Fully Refurbished
- Parking Available
ALL AVAILABLE SPACES(6)
Display Rental Rate as
- SPACE
- SIZE
- TERM
- RENTAL RATE
- SPACE USE
- CONDITION
- AVAILABLE
This self contained suite is situated on the ground floor and fitted to a high standard to provide a main open plan area with partitioned office, male and female WC's, one providing disabled access and kitchenette.
- Use Class: E
- Mostly Open Floor Plan Layout
- Fire Alarm
- Lots of Natural Light
- Fully Built-Out as Standard Office
- Fits 3 - 10 People
- Carpeting
This self contained suite is situated on the ground floor and fitted to a high standard to provide a main open plan area with partitioned office, male and female WC's, one providing disabled access and kitchenette.
- Use Class: E
- Mostly Open Floor Plan Layout
- Fire Alarm
- Lots of Natural Light
- Fully Built-Out as Standard Office
- Fits 3 - 7 People
- Carpeting
The office is located on the ground floor and provides an open plan area with one glass partitioned office, male & female WC’s and kitchenette.
- Use Class: E
- Mostly Open Floor Plan Layout
- Energy Performance Rating - C
- Fire Alarm
- Lots of Natural Light
- Fully Built-Out as Standard Office
- Fits 3 - 9 People
- Private Restrooms
- Carpeting
The premises are laid out over ground and first floor providing fully refurbished open plan accommodation and benefitting from male, female and disabled WC’s, shower, air conditioning, suspended ceilings with integral lighting and kitchenette.
- Use Class: E
- Mostly Open Floor Plan Layout
- Can be combined with additional space(s) for up to 2,366 SF of adjacent space
- High Ceilings
- Energy Performance Rating - B
- Fire Alarm
- Lots of Natural Light
- Fully Built-Out as Standard Office
- Fits 2 - 7 People
- Central Air Conditioning
- Shower Facilities
- Private Restrooms
- Carpeting
The office is located on the first floor and provides a large open plan space and 4 partitioned private offices. The office has been fully refurbished and there are male & female WC’s, shower and kitchenette.
- Use Class: E
- Mostly Open Floor Plan Layout
- High Ceilings
- Energy Performance Rating - B
- Fire Alarm
- Lots of Natural Light
- Fully Built-Out as Standard Office
- Fits 4 - 12 People
- Shower Facilities
- Private Restrooms
- Carpeting
The premises are laid out over ground and first floor providing fully refurbished open plan accommodation and benefitting from male, female and disabled WC’s, shower, air conditioning, suspended ceilings with integral lighting and kitchenette.
- Use Class: E
- Mostly Open Floor Plan Layout
- Can be combined with additional space(s) for up to 2,366 SF of adjacent space
- High Ceilings
- Energy Performance Rating - B
- Fire Alarm
- Lots of Natural Light
- Fully Built-Out as Standard Office
- Fits 4 - 13 People
- Central Air Conditioning
- Shower Facilities
- Private Restrooms
- Carpeting
| Space | Size | Term | Rental Rate | Space Use | Condition | Available |
| Ground, Ste Unit 12 | 1,166 SF | Negotiable | $47.29 CAD/SF/YR | Office | Full Build-Out | Now |
| Ground, Ste Unit 4 | 849 SF | Negotiable | $36.76 CAD/SF/YR | Office | Full Build-Out | Now |
| Ground, Ste Unit 6 | 1,085 SF | Negotiable | $36.76 CAD/SF/YR | Office | Full Build-Out | Now |
| Ground, Ste Unit 7 | 777 SF | Negotiable | $36.50 CAD/SF/YR | Office | Full Build-Out | Now |
| 1st Floor, Ste Unit 11 | 1,377 SF | Negotiable | $36.76 CAD/SF/YR | Office | Full Build-Out | Now |
| 1st Floor, Ste Unit 7 | 1,589 SF | Negotiable | $36.50 CAD/SF/YR | Office | Full Build-Out | Now |
Ground, Ste Unit 12
| Size |
| 1,166 SF |
| Term |
| Negotiable |
| Rental Rate |
| $47.29 CAD/SF/YR |
| Space Use |
| Office |
| Condition |
| Full Build-Out |
| Available |
| Now |
Ground, Ste Unit 4
| Size |
| 849 SF |
| Term |
| Negotiable |
| Rental Rate |
| $36.76 CAD/SF/YR |
| Space Use |
| Office |
| Condition |
| Full Build-Out |
| Available |
| Now |
Ground, Ste Unit 6
| Size |
| 1,085 SF |
| Term |
| Negotiable |
| Rental Rate |
| $36.76 CAD/SF/YR |
| Space Use |
| Office |
| Condition |
| Full Build-Out |
| Available |
| Now |
Ground, Ste Unit 7
| Size |
| 777 SF |
| Term |
| Negotiable |
| Rental Rate |
| $36.50 CAD/SF/YR |
| Space Use |
| Office |
| Condition |
| Full Build-Out |
| Available |
| Now |
1st Floor, Ste Unit 11
| Size |
| 1,377 SF |
| Term |
| Negotiable |
| Rental Rate |
| $36.76 CAD/SF/YR |
| Space Use |
| Office |
| Condition |
| Full Build-Out |
| Available |
| Now |
1st Floor, Ste Unit 7
| Size |
| 1,589 SF |
| Term |
| Negotiable |
| Rental Rate |
| $36.50 CAD/SF/YR |
| Space Use |
| Office |
| Condition |
| Full Build-Out |
| Available |
| Now |
PROPERTY OVERVIEW
Castle Business Village is located in Station Road, Hampton and there is also access from High Street, Hampton. Hampton Railway station is approximately 600 yards and provides service to London Waterloo. The area is well served by local shops and cafes. For road communications Junction 1 of the M3 is within 3 miles leading to the M25 and motorway network.
- Raised Floor
- Security System
- Kitchen
- Energy Performance Rating - D
- Demised WC facilities
- Fully Carpeted
- Open-Plan
- Recessed Lighting
- Drop Ceiling
- Air Conditioning





