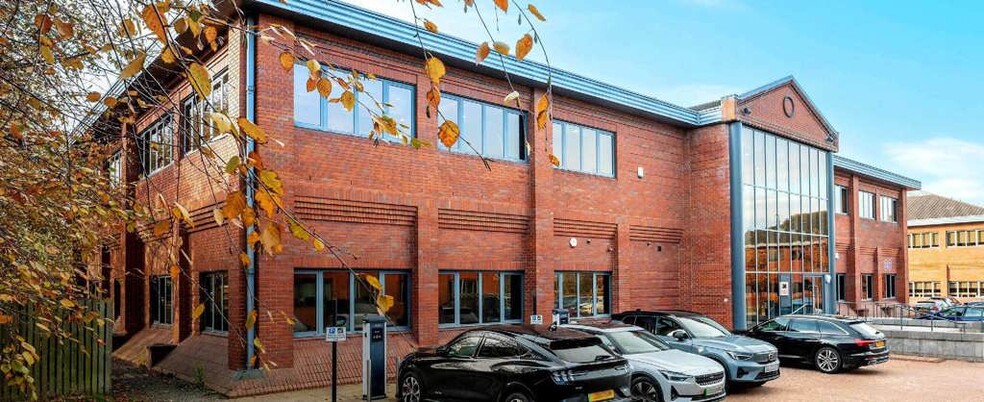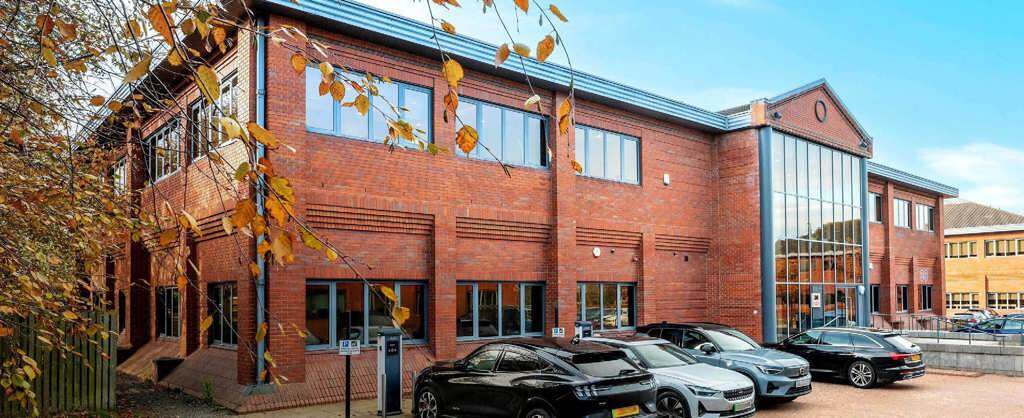
This feature is unavailable at the moment.
We apologize, but the feature you are trying to access is currently unavailable. We are aware of this issue and our team is working hard to resolve the matter.
Please check back in a few minutes. We apologize for the inconvenience.
- LoopNet Team
thank you

Your email has been sent!
36 South Gyle Cres
3,069 SF of Office Space Available in Edinburgh EH12 9EB

Highlights
- Excellent transport links
- Attractive two storey purpose built office pavilion
- Private secure onsite parking
all available space(1)
Display Rental Rate as
- Space
- Size
- Term
- Rental Rate
- Space Use
- Condition
- Available
Once inside the suite, you are greeted by a generously sized reception and waiting area. The main boardroom, which comfortably accommodates approximately 14 people, is located just off the reception area. There are a further two private rooms to the rear of the reception together with a reprographics area. The main office is currently laid out for c24 generously spaced work stations. This could be spaced plan to either increase or decrease capacities depending on occupiers specific needs. Just off the main office area is a stylish tea prep / kitchen facility / designated break out area. To the rear of the main office is much needed storage space. In terms of specification, the office benefits from being fully furnished, raised accessed floors with data cabling and power points, and decorative recessed LED lighting. The unit is available either with or without the benefit of the existing contemporary fit out and thus offers a plug and play option which significantly reduces the initial set up costs and timings associated with leasing unfurnished space. Allocated secure car parking can be provided immediately outside the building.
- Use Class: Class 4
- Mostly Open Floor Plan Layout
- 2 Private Offices
- Reception Area
- Raised Floor
- Storage space
- Allocated secure car parking can be provided
- Fully Built-Out as Standard Office
- Fits 24 - 25 People
- 1 Conference Room
- Kitchen
- Common Parts WC Facilities
- Decorative recessed LED lighting
| Space | Size | Term | Rental Rate | Space Use | Condition | Available |
| Ground, Ste Right | 3,069 SF | Negotiable | $36.49 CAD/SF/YR $3.04 CAD/SF/MO $111,985 CAD/YR $9,332 CAD/MO | Office | Full Build-Out | Now |
Ground, Ste Right
| Size |
| 3,069 SF |
| Term |
| Negotiable |
| Rental Rate |
| $36.49 CAD/SF/YR $3.04 CAD/SF/MO $111,985 CAD/YR $9,332 CAD/MO |
| Space Use |
| Office |
| Condition |
| Full Build-Out |
| Available |
| Now |
Ground, Ste Right
| Size | 3,069 SF |
| Term | Negotiable |
| Rental Rate | $36.49 CAD/SF/YR |
| Space Use | Office |
| Condition | Full Build-Out |
| Available | Now |
Once inside the suite, you are greeted by a generously sized reception and waiting area. The main boardroom, which comfortably accommodates approximately 14 people, is located just off the reception area. There are a further two private rooms to the rear of the reception together with a reprographics area. The main office is currently laid out for c24 generously spaced work stations. This could be spaced plan to either increase or decrease capacities depending on occupiers specific needs. Just off the main office area is a stylish tea prep / kitchen facility / designated break out area. To the rear of the main office is much needed storage space. In terms of specification, the office benefits from being fully furnished, raised accessed floors with data cabling and power points, and decorative recessed LED lighting. The unit is available either with or without the benefit of the existing contemporary fit out and thus offers a plug and play option which significantly reduces the initial set up costs and timings associated with leasing unfurnished space. Allocated secure car parking can be provided immediately outside the building.
- Use Class: Class 4
- Fully Built-Out as Standard Office
- Mostly Open Floor Plan Layout
- Fits 24 - 25 People
- 2 Private Offices
- 1 Conference Room
- Reception Area
- Kitchen
- Raised Floor
- Common Parts WC Facilities
- Storage space
- Decorative recessed LED lighting
- Allocated secure car parking can be provided
Property Overview
West Edinburgh / The Gyle Business Park is widely acknowledged as being one of Scotland’s premier business park locations. South Gyle Business Park is strategically positioned in the wider business park and continues to prove itself as a popular office destination due to its strong transport links. Edinburgh International Airport is located just 2 miles to the west and easily reached via the Edinburgh Park Tram Stop. The trams also seamlessly connects The Gyle Business Park and the surrounding area to and from Edinburgh City Centre in less than 20 minutes. South Gyle Train Station is also a short 10 minute walk from the subjects. The office benefits from an array of amenities to include the Glass Cube Deli and Coffee Shop which sits immediately adjacent notwithstanding The Gyle shopping centre which is anchored by a large M&S and Morrisons. Nearby occupiers include, RBS, Lloyds, M&G, Aegon, Cruden Homes and Coda Octopus. An attractive two storey purpose built office pavilion strategically positioned in a mature business park location. Access to the building is via an impressive and welcoming double height / glazed atrium providing strong first impressions. Access to the suite is via secure access controlled double doors.
- Raised Floor
- Reception
- Demised WC facilities
- Air Conditioning
PROPERTY FACTS
Presented by

36 South Gyle Cres
Hmm, there seems to have been an error sending your message. Please try again.
Thanks! Your message was sent.






