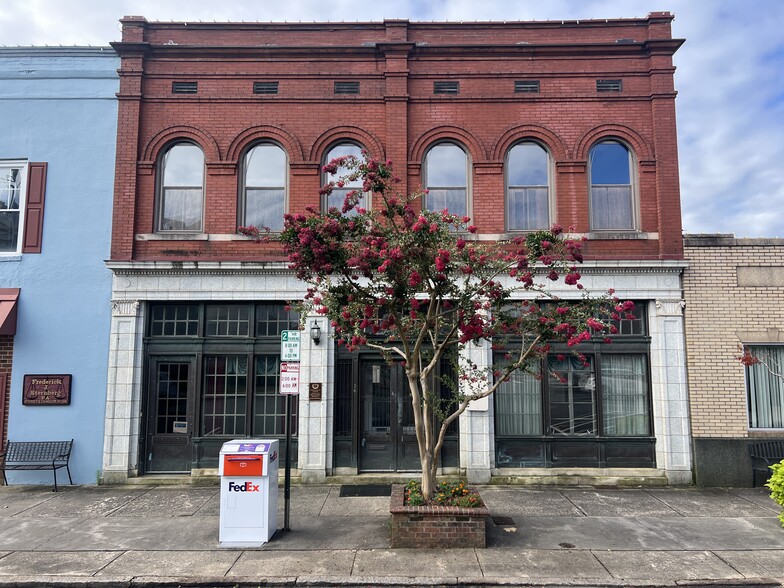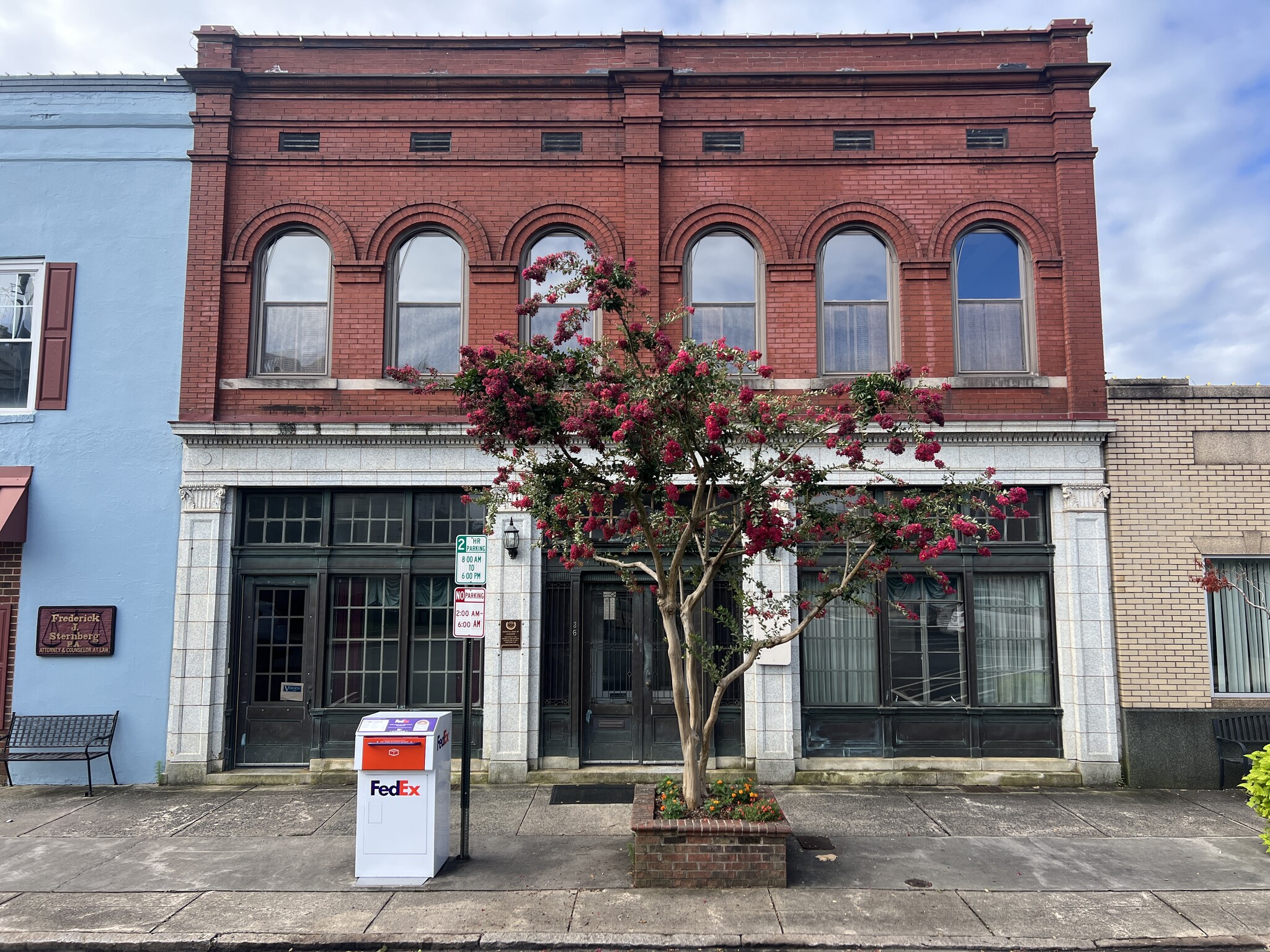36 SW Court Sq 1,700 - 3,400 SF of Space Available in Graham, NC 27253

HIGHLIGHTS
- Heavy foot traffic.
- Former Bank of Alamance.
- Beautiful original details including elaborate plastwork ceilings.
SPACE AVAILABILITY (2)
Display Rental Rate as
- SPACE
- SIZE
- CEILING
- TERM
- RENTAL RATE
- RENT TYPE
| Space | Size | Ceiling | Term | Rental Rate | Rent Type | |
| 1st Floor | 1,700 SF | 10’ - 12’ | 3-7 Years | $25.12 CAD/SF/YR | Modified Gross | |
| 2nd Floor | 1,700 SF | 10’ - 12’ | 3-7 Years | $19.53 CAD/SF/YR | Modified Gross |
1st Floor
A complete restoration and renovation of the former Bank of Alamance is currently underway. The ground floor with the original bank floor plan, framed by elaborate plasterwork on the ceiling, is an ideal space for bar, retail, or open-concept office space. The top floor requires a gut remodel, so can be built-to-suit for the right tenant. A downstairs room, reached through the rear entrance, can be reserved for upstairs tenants as an ADA-accessible meeting space. Each floor is 1700sqft.
- Listed rate may not include certain utilities, building services and property expenses
- Mostly Open Floor Plan Layout
- Finished Ceilings: 10’ - 12’
- Can be combined with additional space(s) for up to 3,400 SF of adjacent space
- Central Heating System
- Private Restrooms
- High Ceilings
- Plug & Play
- Natural Light
- Open-Plan
- Hardwood Floors
- Display Window
- Wheelchair Accessible
- Prime Space on Graham's Historic Court Square.
- Beautiful plasterwork and tile details.
- Build to suit potential.
2nd Floor
A complete restoration and renovation of the former Bank of Alamance is currently underway. The ground floor with the original bank floor plan, framed by elaborate plasterwork on the ceiling, is an ideal space for bar, retail, or open-concept office space. The top floor requires a gut remodel, so can be built-to-suit for the right tenant. A downstairs room, reached through the rear entrance, can be reserved for upstairs tenants as an ADA-accessible meeting space. Each floor is 1700sqft.
- Listed rate may not include certain utilities, building services and property expenses
- Mostly Open Floor Plan Layout
- Finished Ceilings: 10’ - 12’
- Can be combined with additional space(s) for up to 3,400 SF of adjacent space
- Prime Space on Graham's Historic Court Square
- Beautiful plasterwork and tile details
PROPERTY FACTS
| Total Space Available | 3,400 SF |
| Property Type | Retail |
| Property Subtype | Storefront |
| Gross Leasable Area | 3,400 SF |
| Year Built/Renovated | 1906/2024 |
| Parking Ratio | 0.59/1,000 SF |
| Construction Status | Under Renovation |
ABOUT THE PROPERTY
A complete restoration and renovation of the former Bank of Alamance is currently underway. The ground floor with the original bank floor plan, framed by elaborate plasterwork on the ceiling, is an ideal space for bar, retail, or open-concept office space. The top floor requires a gut remodel, so can be built-to-suit for the right tenant. A downstairs room, reached through the rear entrance, can be reserved for upstairs tenants as an ADA-accessible meeting space. Each floor is 1700sqft.
- Skylights
- Tenant Controlled HVAC
- Wheelchair Accessible
- Air Conditioning
NEARBY MAJOR RETAILERS











