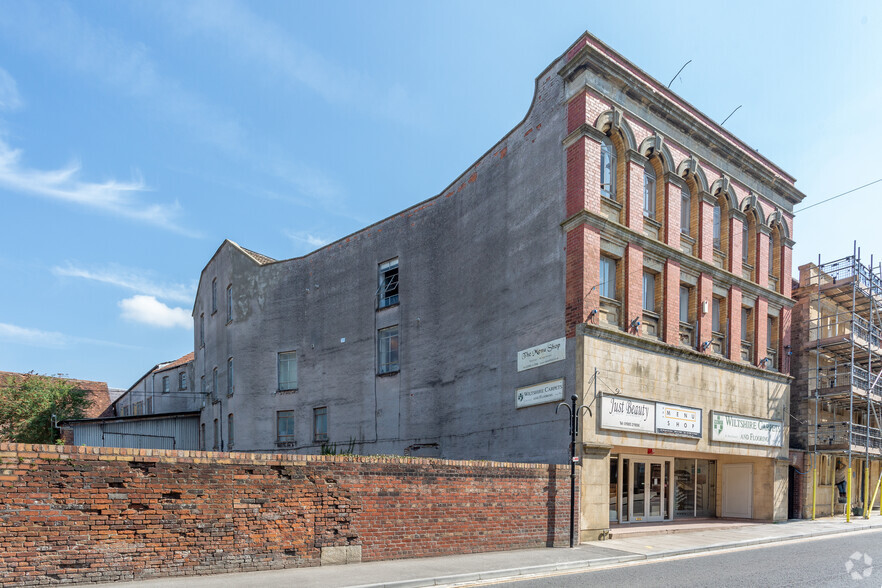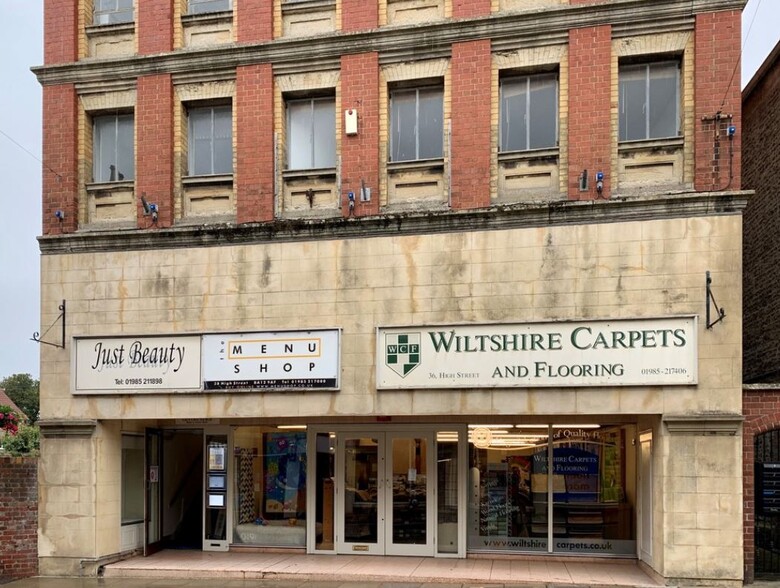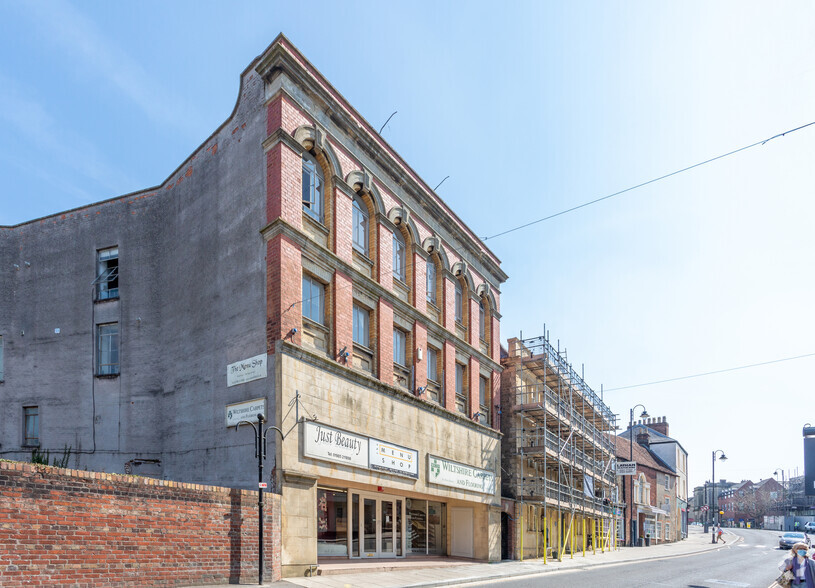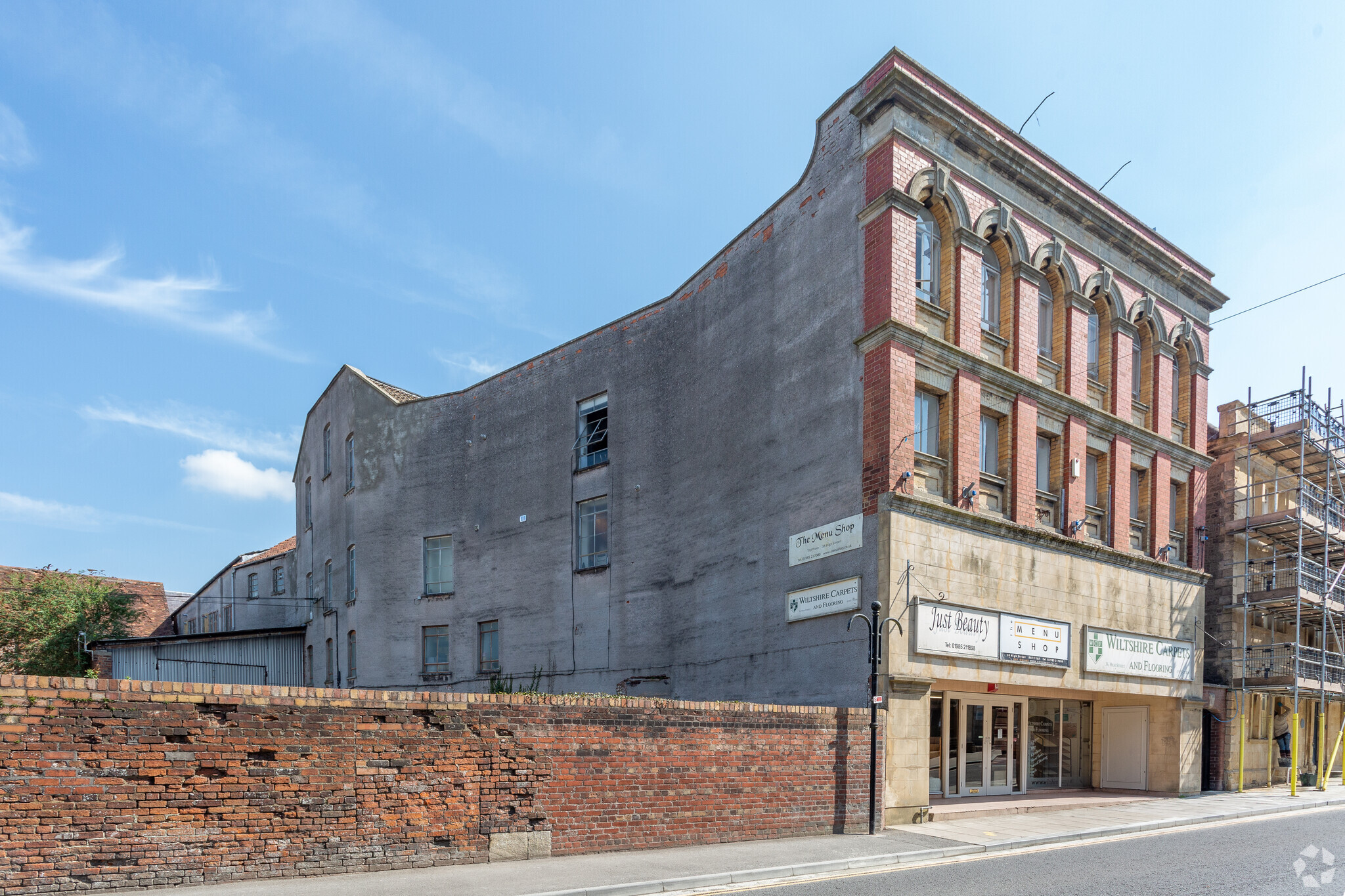36 High St 688 SF of Office Space Available in Warminster BA12 9AF



HIGHLIGHTS
- Centrally located
- Office use
- Public parking close by
ALL AVAILABLE SPACE(1)
Display Rental Rate as
- SPACE
- SIZE
- TERM
- RENTAL RATE
- SPACE USE
- CONDITION
- AVAILABLE
A self-contained first floor office within a multi-occupied former brewery with a shared ground entrance directly off the High Street. Ground floor entrance lobby leading to shared landing enter into a reception room, leading through to a corridor with 3 separate offices, a WC/Shower room and a separate kitchen at the end. The reception and mid-office do not benefit from natural light.
- Use Class: E
- Mostly Open Floor Plan Layout
- Private Restrooms
- Open-Plan
- Partially Built-Out as Standard Office
- Fits 2 - 6 People
- Natural Light
- Professional Lease
| Space | Size | Term | Rental Rate | Space Use | Condition | Available |
| 1st Floor | 688 SF | Negotiable | $17.41 CAD/SF/YR | Office | Partial Build-Out | Now |
1st Floor
| Size |
| 688 SF |
| Term |
| Negotiable |
| Rental Rate |
| $17.41 CAD/SF/YR |
| Space Use |
| Office |
| Condition |
| Partial Build-Out |
| Available |
| Now |
FEATURES AND AMENITIES
- Kitchen





