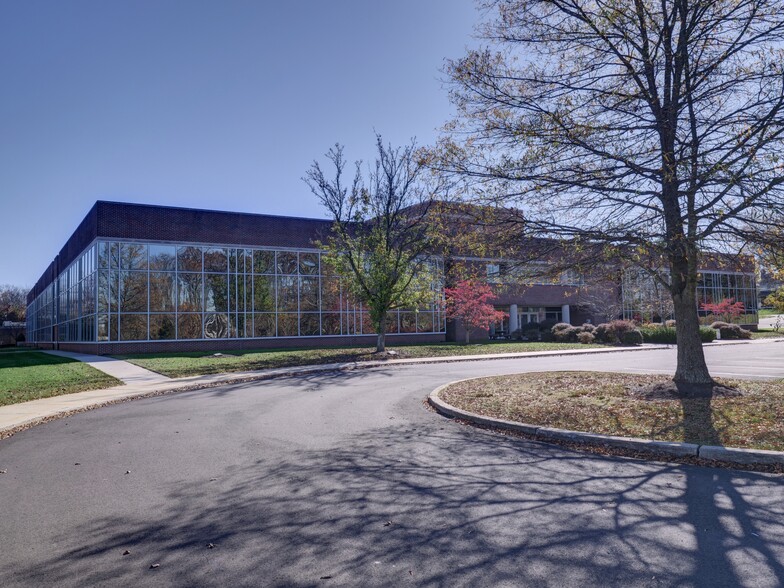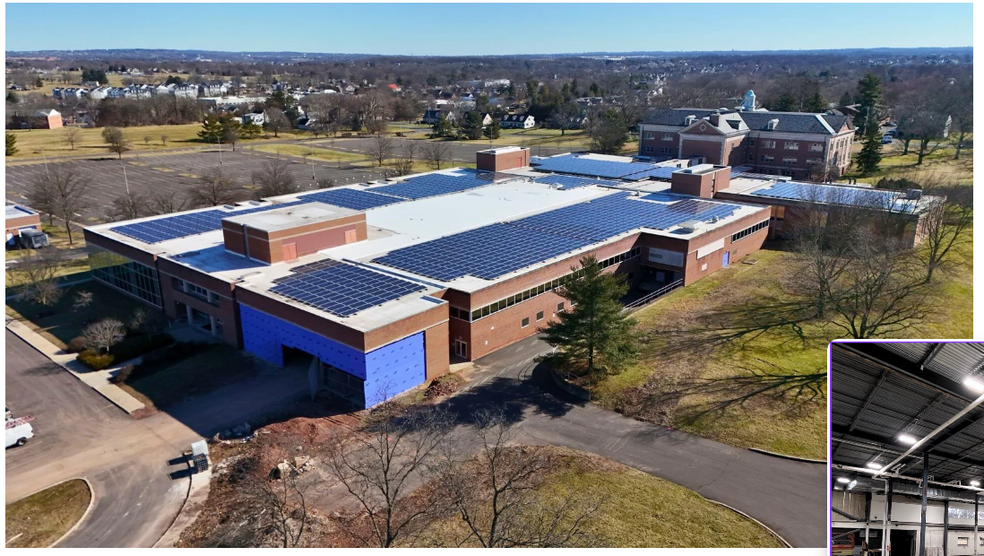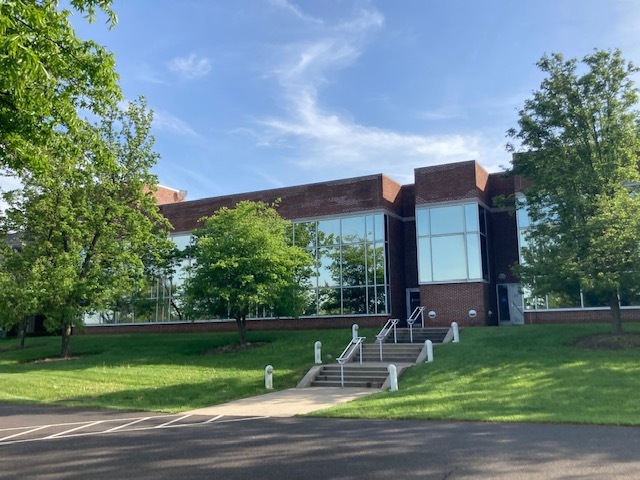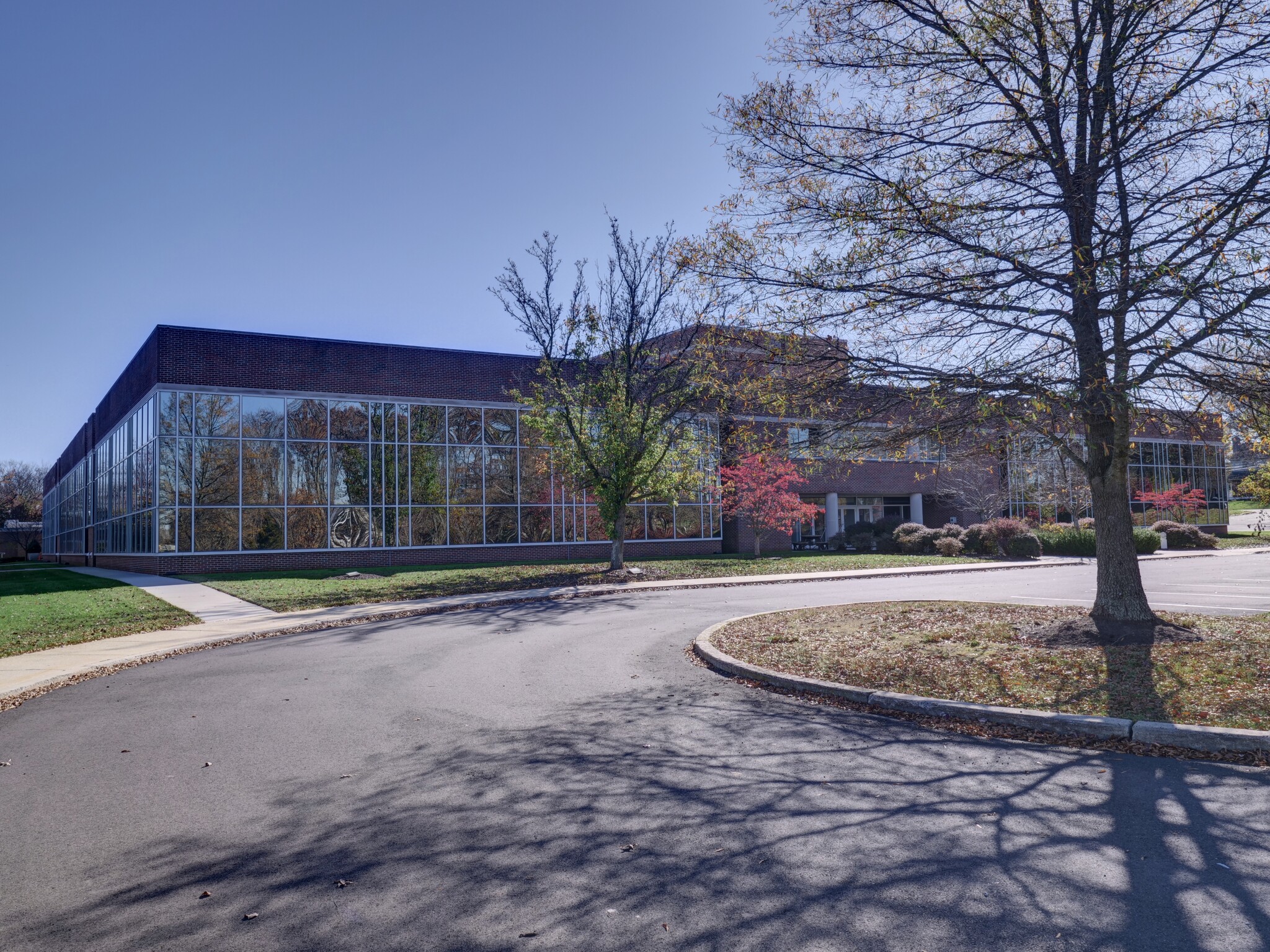
This feature is unavailable at the moment.
We apologize, but the feature you are trying to access is currently unavailable. We are aware of this issue and our team is working hard to resolve the matter.
Please check back in a few minutes. We apologize for the inconvenience.
- LoopNet Team
thank you

Your email has been sent!
355 Maple Ave
6,177 - 201,998 SF of 4-Star Space Available in Harleysville, PA 19438



Highlights
- Heavy Power – 33,000 KVA Power through two 2000 amp panels
- A glycol loop HVAC system which will allow tenants the ability to nearly eliminate electricity expenses
- Located just 3 miles from the Lansdale Interchange (i.e. Northeast Extension)
- Supplemental power through 1800+ solar panels onsite
- Total site = 50 acres which includes 1050 parking spaces and 25 acres for expansion
- Fully Sprinklered
Features
all available spaces(4)
Display Rental Rate as
- Space
- Size
- Term
- Rental Rate
- Space Use
- Condition
- Available
Clear Heights 12' (Office) - 26' (Industrial) Loading A Mix of Loading and Drive in Doors, to Suit Class A office areas with dedicated Tenant entrance
- Includes 45,923 SF of dedicated office space
- Fully Temperature controlled
- Fully Sprinklered
- Can be combined with additional space(s) for up to 201,998 SF of adjacent space
- 4.3 to 1000 ratio
- Elevator Served
Clear Heights 12' (Office) - 26' (Industrial) Loading A Mix of Loading and Drive in Doors, to Suit Class A office areas with dedicated Tenant entrance
- Includes 45,923 SF of dedicated office space
- Can be combined with additional space(s) for up to 201,998 SF of adjacent space
- Fully Temperature controlled
- Fully Sprinklered
- Space is in Excellent Condition
- Central Air Conditioning
- 4.3 to 1000 ratio
- Elevator Served
Clear Heights 12' (Office) - 26' (Industrial) Loading A Mix of Loading and Drive in Doors, to Suit Class A office areas with dedicated Tenant entrance
- Includes 13,322 SF of dedicated office space
- Can be combined with additional space(s) for up to 201,998 SF of adjacent space
- Fully Temperature controlled
- Fully Sprinklered
- Space is in Excellent Condition
- Central Air Conditioning
- 4.3 to 1000 ratio
- Elevator Served
Clear Heights 12' (Office) - 26' (Industrial) Loading A Mix of Loading and Drive in Doors, to Suit Class A office areas with dedicated Tenant entrance
- Includes 13,540 SF of dedicated office space
- Can be combined with additional space(s) for up to 201,998 SF of adjacent space
- Fully Temperature controlled
- Fully Sprinklered
- Space is in Excellent Condition
- Central Air Conditioning
- 4.3 to 1000 ratio
- Elevator Served
| Space | Size | Term | Rental Rate | Space Use | Condition | Available |
| 1st Floor | 13,000-126,816 SF | Negotiable | Upon Request Upon Request Upon Request Upon Request Upon Request Upon Request | Industrial | Partial Build-Out | Now |
| 2nd Floor | 6,177-48,320 SF | Negotiable | Upon Request Upon Request Upon Request Upon Request Upon Request Upon Request | Flex | Partial Build-Out | Now |
| 3rd Floor | 13,322 SF | Negotiable | Upon Request Upon Request Upon Request Upon Request Upon Request Upon Request | Flex | Partial Build-Out | 30 Days |
| 4th Floor | 13,540 SF | Negotiable | Upon Request Upon Request Upon Request Upon Request Upon Request Upon Request | Flex | Partial Build-Out | 30 Days |
1st Floor
| Size |
| 13,000-126,816 SF |
| Term |
| Negotiable |
| Rental Rate |
| Upon Request Upon Request Upon Request Upon Request Upon Request Upon Request |
| Space Use |
| Industrial |
| Condition |
| Partial Build-Out |
| Available |
| Now |
2nd Floor
| Size |
| 6,177-48,320 SF |
| Term |
| Negotiable |
| Rental Rate |
| Upon Request Upon Request Upon Request Upon Request Upon Request Upon Request |
| Space Use |
| Flex |
| Condition |
| Partial Build-Out |
| Available |
| Now |
3rd Floor
| Size |
| 13,322 SF |
| Term |
| Negotiable |
| Rental Rate |
| Upon Request Upon Request Upon Request Upon Request Upon Request Upon Request |
| Space Use |
| Flex |
| Condition |
| Partial Build-Out |
| Available |
| 30 Days |
4th Floor
| Size |
| 13,540 SF |
| Term |
| Negotiable |
| Rental Rate |
| Upon Request Upon Request Upon Request Upon Request Upon Request Upon Request |
| Space Use |
| Flex |
| Condition |
| Partial Build-Out |
| Available |
| 30 Days |
1st Floor
| Size | 13,000-126,816 SF |
| Term | Negotiable |
| Rental Rate | Upon Request |
| Space Use | Industrial |
| Condition | Partial Build-Out |
| Available | Now |
Clear Heights 12' (Office) - 26' (Industrial) Loading A Mix of Loading and Drive in Doors, to Suit Class A office areas with dedicated Tenant entrance
- Includes 45,923 SF of dedicated office space
- Can be combined with additional space(s) for up to 201,998 SF of adjacent space
- Fully Temperature controlled
- 4.3 to 1000 ratio
- Fully Sprinklered
- Elevator Served
2nd Floor
| Size | 6,177-48,320 SF |
| Term | Negotiable |
| Rental Rate | Upon Request |
| Space Use | Flex |
| Condition | Partial Build-Out |
| Available | Now |
Clear Heights 12' (Office) - 26' (Industrial) Loading A Mix of Loading and Drive in Doors, to Suit Class A office areas with dedicated Tenant entrance
- Includes 45,923 SF of dedicated office space
- Space is in Excellent Condition
- Can be combined with additional space(s) for up to 201,998 SF of adjacent space
- Central Air Conditioning
- Fully Temperature controlled
- 4.3 to 1000 ratio
- Fully Sprinklered
- Elevator Served
3rd Floor
| Size | 13,322 SF |
| Term | Negotiable |
| Rental Rate | Upon Request |
| Space Use | Flex |
| Condition | Partial Build-Out |
| Available | 30 Days |
Clear Heights 12' (Office) - 26' (Industrial) Loading A Mix of Loading and Drive in Doors, to Suit Class A office areas with dedicated Tenant entrance
- Includes 13,322 SF of dedicated office space
- Space is in Excellent Condition
- Can be combined with additional space(s) for up to 201,998 SF of adjacent space
- Central Air Conditioning
- Fully Temperature controlled
- 4.3 to 1000 ratio
- Fully Sprinklered
- Elevator Served
4th Floor
| Size | 13,540 SF |
| Term | Negotiable |
| Rental Rate | Upon Request |
| Space Use | Flex |
| Condition | Partial Build-Out |
| Available | 30 Days |
Clear Heights 12' (Office) - 26' (Industrial) Loading A Mix of Loading and Drive in Doors, to Suit Class A office areas with dedicated Tenant entrance
- Includes 13,540 SF of dedicated office space
- Space is in Excellent Condition
- Can be combined with additional space(s) for up to 201,998 SF of adjacent space
- Central Air Conditioning
- Fully Temperature controlled
- 4.3 to 1000 ratio
- Fully Sprinklered
- Elevator Served
Property Overview
Located within 3 miles of the Lansdale interchange of the PA Turnpike, 355 Maple Avenue offers extensive parking, outside storage areas, and 25 acres for future expansion of the building. Renovations are complete and the complex has been transformed into a state-of-the-art Class A Industrial flex building with unparalleled infrastructure and flexibility. The renovation project involved removing more than 50,000 SF of second floor space to create 25’ high bay space, adding loading docks, and even removing an exterior courtyard in the middle of the building and adding a new roof! These improvements are added to existing highly unique infrastructure with heavy power, backup generators, redundant HVAC systems and solar power technology. Flex units as small 15,000 SF are available as well as Condo space for sale. Possibility to add more docks as well.
PROPERTY FACTS
Presented by

355 Maple Ave
Hmm, there seems to have been an error sending your message. Please try again.
Thanks! Your message was sent.





