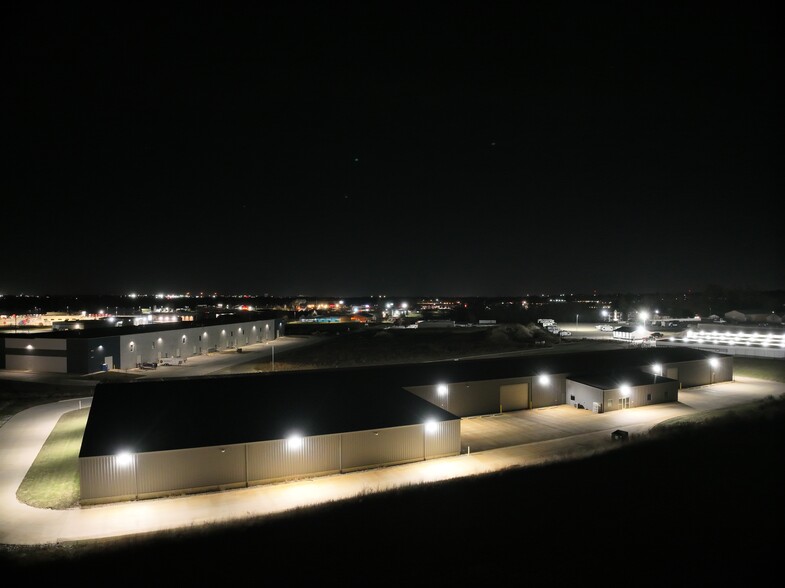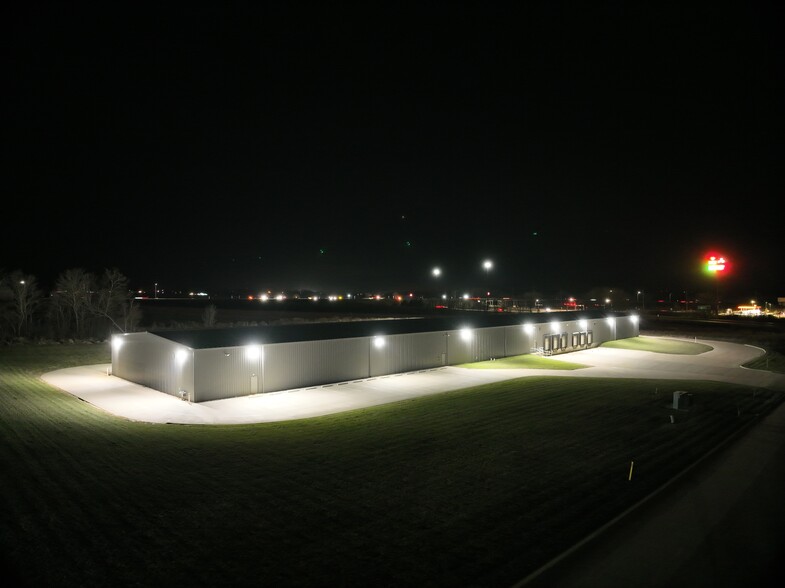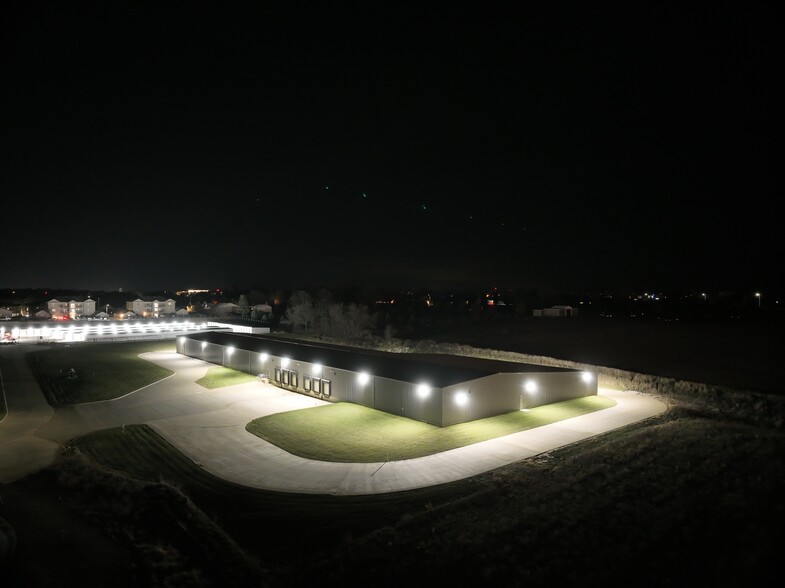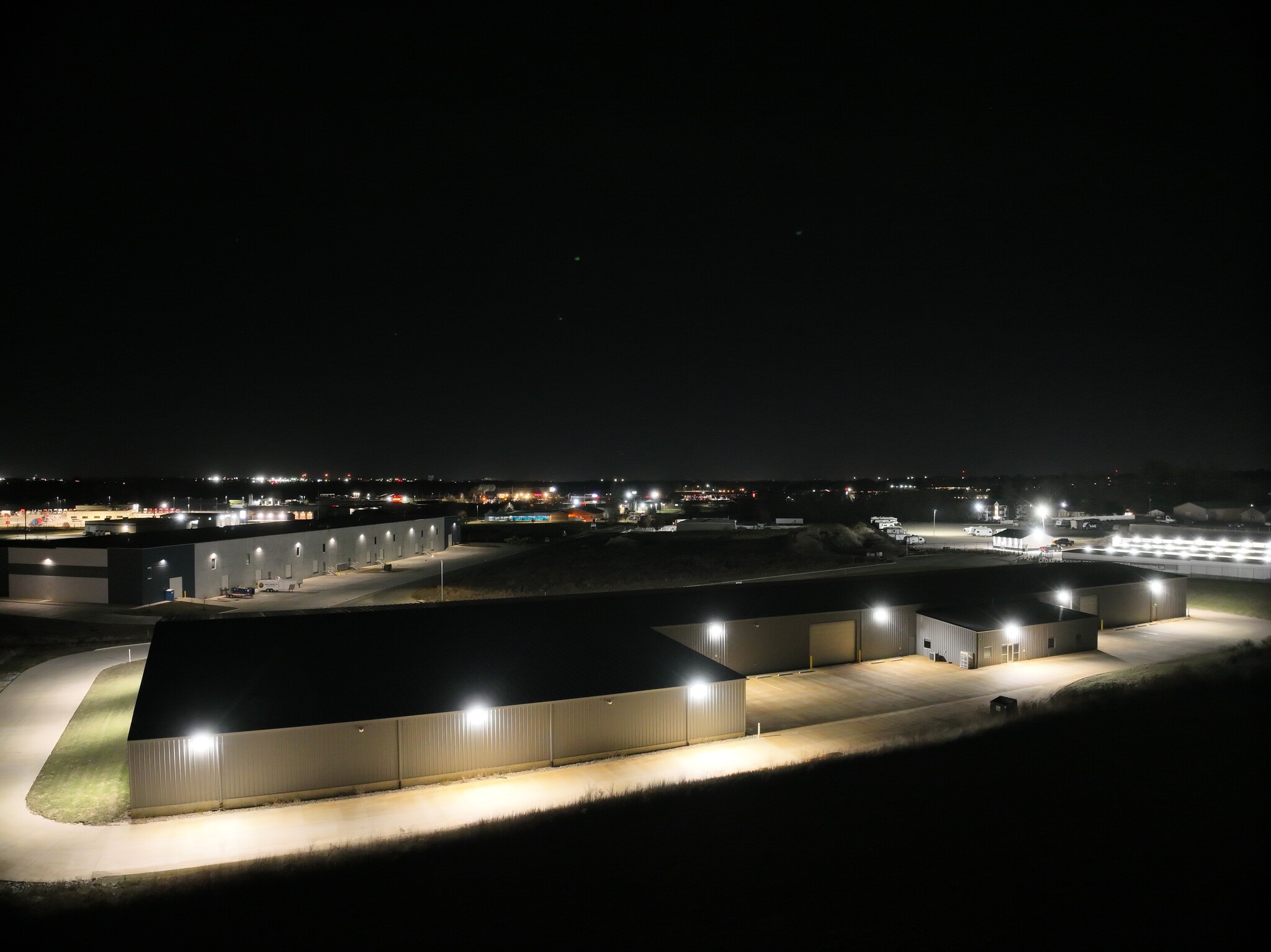3530 Marnie Ave 51,900 SF of Industrial Space Available in Waterloo, IA 50701



HIGHLIGHTS
- 20’ clear height.
- 5 loading docks.
FEATURES
ALL AVAILABLE SPACE(1)
Display Rental Rate as
- SPACE
- SIZE
- TERM
- RENTAL RATE
- SPACE USE
- CONDITION
- AVAILABLE
The building can be divided into two spaces, 22,800 and 27,000 square feet ?of warehouse, industrial space with 2,100 square feet? of office space.?
- Lease rate does not include utilities, property expenses or building services
- 5 Loading Docks
- 2,100 sqft. office space with private offices.
- 1 Drive Bay
- 3-phase electrical.
| Space | Size | Term | Rental Rate | Space Use | Condition | Available |
| 1st Floor | 51,900 SF | Negotiable | $8.93 CAD/SF/YR | Industrial | Full Build-Out | Now |
1st Floor
| Size |
| 51,900 SF |
| Term |
| Negotiable |
| Rental Rate |
| $8.93 CAD/SF/YR |
| Space Use |
| Industrial |
| Condition |
| Full Build-Out |
| Available |
| Now |
PROPERTY OVERVIEW
Industrial flex property located on 6 acres in the heart of the Cedar Valley and at the Crossroads of Highways 20 & 63.







