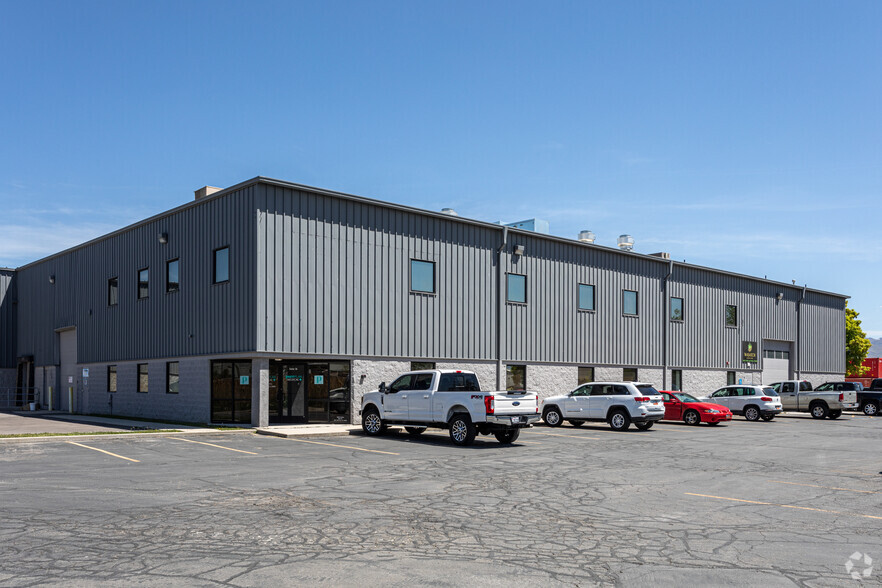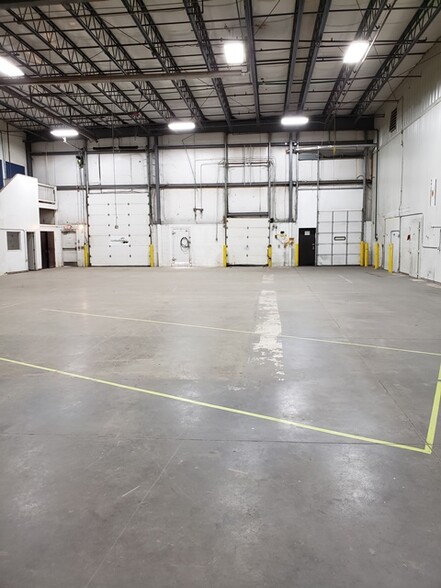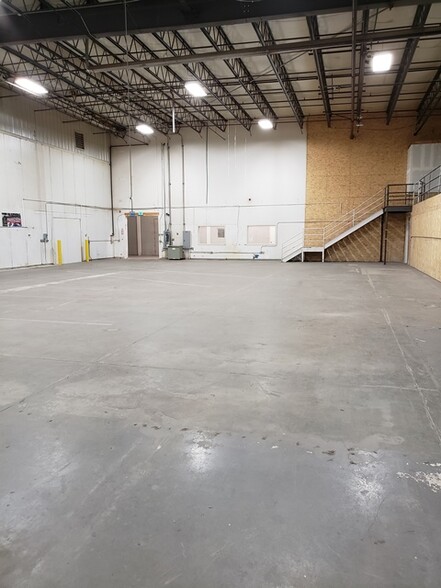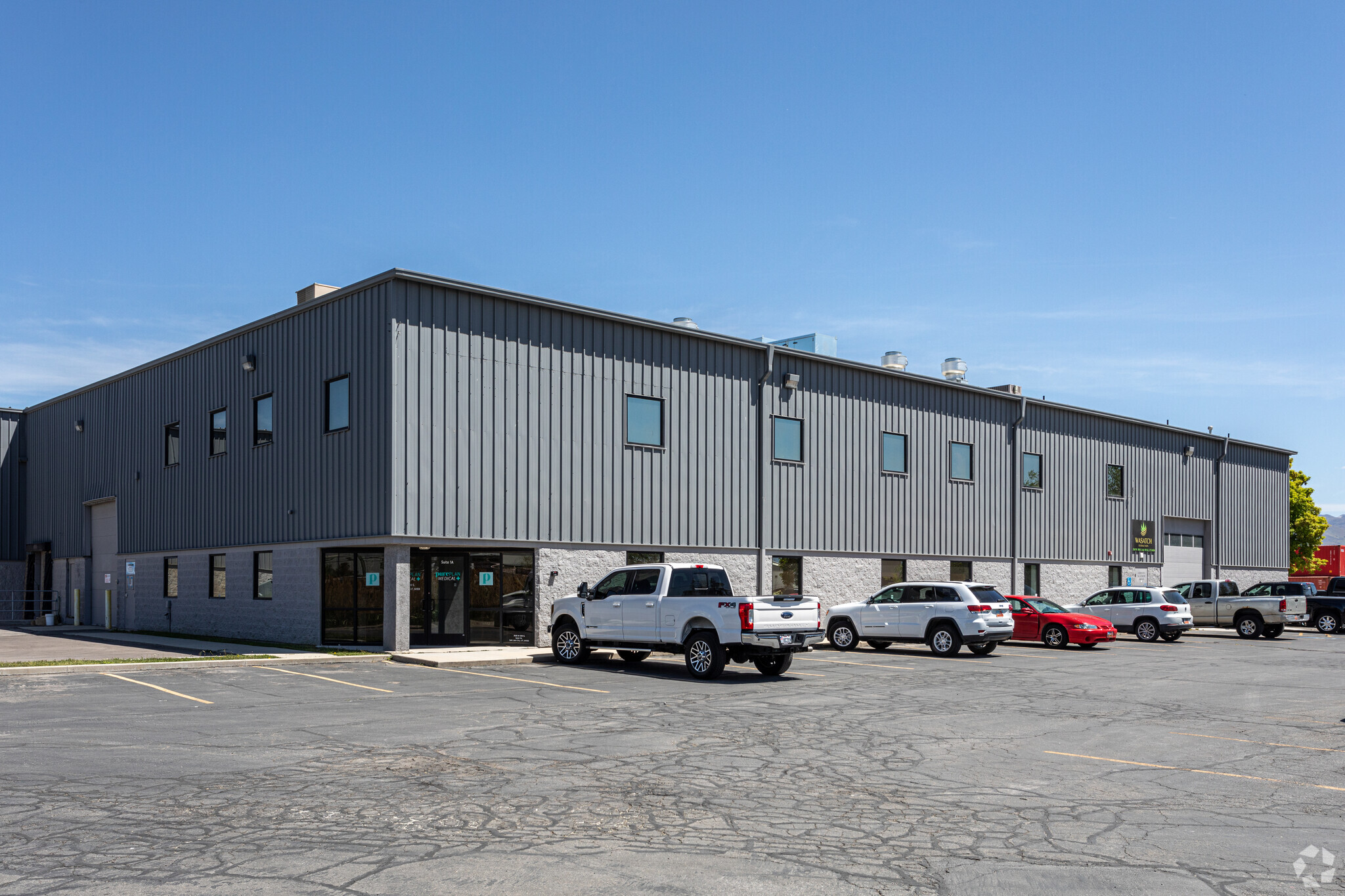
This feature is unavailable at the moment.
We apologize, but the feature you are trying to access is currently unavailable. We are aware of this issue and our team is working hard to resolve the matter.
Please check back in a few minutes. We apologize for the inconvenience.
- LoopNet Team
thank you

Your email has been sent!
Nutty Guys 3528 W 500 S
3,207 - 10,116 SF of Industrial Space Available in Salt Lake City, UT 84104



Highlights
- Great warehouse space with close proximity linkage to Redwood Road, California Ave, and I-80
Features
all available spaces(2)
Display Rental Rate as
- Space
- Size
- Term
- Rental Rate
- Space Use
- Condition
- Available
Suite 4: Comprised of warehouse space of 5,830 SF (approx. 60' W X 97'L) with 20' ceiling height; delivery dock, 14' X 14' GL door, radiant heater; 1079 SF in hallway, Shop restroom, and upstairs mezzanine office with restroom . Estimated CAM fees are $0.23/SF/Month & Utilities are $0.15/Sf/month. Can be combined with Suite 7. Spaces are contiguous and have forklift access
- Listed rate may not include certain utilities, building services and property expenses
- 1 Drive Bay
- Great Ceiling height for racking
- Includes 1,079 SF of dedicated office space
- 1 Loading Dock
Suite 7: Warehouse space of 3,207 SF is comprised of main floor warehouse and restroom of 2,820 SF with balance of space in upstairs mezzanine storage. One GL door 10' X 10' ; 12' ceiling height, air conditioned. Suite 7 is contiguous with Suite 4 and can be combined to total 10,116 SF. Both have forklift access.
- Listed rate may not include certain utilities, building services and property expenses
- Air Conditioned space
- 1 Drive Bay
| Space | Size | Term | Rental Rate | Space Use | Condition | Available |
| 1st Floor - 4 | 6,909 SF | 3-5 Years | $17.70 CAD/SF/YR $1.47 CAD/SF/MO $190.51 CAD/m²/YR $15.88 CAD/m²/MO $10,190 CAD/MO $122,282 CAD/YR | Industrial | Full Build-Out | Now |
| 1st Floor - 7 | 3,207 SF | 3-5 Years | $10.96 CAD/SF/YR $0.91 CAD/SF/MO $117.93 CAD/m²/YR $9.83 CAD/m²/MO $2,928 CAD/MO $35,138 CAD/YR | Industrial | Full Build-Out | Now |
1st Floor - 4
| Size |
| 6,909 SF |
| Term |
| 3-5 Years |
| Rental Rate |
| $17.70 CAD/SF/YR $1.47 CAD/SF/MO $190.51 CAD/m²/YR $15.88 CAD/m²/MO $10,190 CAD/MO $122,282 CAD/YR |
| Space Use |
| Industrial |
| Condition |
| Full Build-Out |
| Available |
| Now |
1st Floor - 7
| Size |
| 3,207 SF |
| Term |
| 3-5 Years |
| Rental Rate |
| $10.96 CAD/SF/YR $0.91 CAD/SF/MO $117.93 CAD/m²/YR $9.83 CAD/m²/MO $2,928 CAD/MO $35,138 CAD/YR |
| Space Use |
| Industrial |
| Condition |
| Full Build-Out |
| Available |
| Now |
1st Floor - 4
| Size | 6,909 SF |
| Term | 3-5 Years |
| Rental Rate | $17.70 CAD/SF/YR |
| Space Use | Industrial |
| Condition | Full Build-Out |
| Available | Now |
Suite 4: Comprised of warehouse space of 5,830 SF (approx. 60' W X 97'L) with 20' ceiling height; delivery dock, 14' X 14' GL door, radiant heater; 1079 SF in hallway, Shop restroom, and upstairs mezzanine office with restroom . Estimated CAM fees are $0.23/SF/Month & Utilities are $0.15/Sf/month. Can be combined with Suite 7. Spaces are contiguous and have forklift access
- Listed rate may not include certain utilities, building services and property expenses
- Includes 1,079 SF of dedicated office space
- 1 Drive Bay
- 1 Loading Dock
- Great Ceiling height for racking
1st Floor - 7
| Size | 3,207 SF |
| Term | 3-5 Years |
| Rental Rate | $10.96 CAD/SF/YR |
| Space Use | Industrial |
| Condition | Full Build-Out |
| Available | Now |
Suite 7: Warehouse space of 3,207 SF is comprised of main floor warehouse and restroom of 2,820 SF with balance of space in upstairs mezzanine storage. One GL door 10' X 10' ; 12' ceiling height, air conditioned. Suite 7 is contiguous with Suite 4 and can be combined to total 10,116 SF. Both have forklift access.
- Listed rate may not include certain utilities, building services and property expenses
- 1 Drive Bay
- Air Conditioned space
Property Overview
Two industrial warehouse spaces are available in this multi-tenant building. Suite 4 is 6,909 SF and comprises two restrooms, an office, 20' ceiling height for racking, one dock high delivery door, and a 14' X 14' GL door. Suite 7 is 3,207 SF and comprises a restroom, 2,820 SF of warehouse with 12' ceiling height, and balance is mezzanine storage space. These two spaces are contiguous and have forklift access to both and therefore could be combined. Operating expenses are $0.23/SF/month CAM and $0.15/SF/month utilities.
Manufacturing FACILITY FACTS
Presented by

Nutty Guys | 3528 W 500 S
Hmm, there seems to have been an error sending your message. Please try again.
Thanks! Your message was sent.







