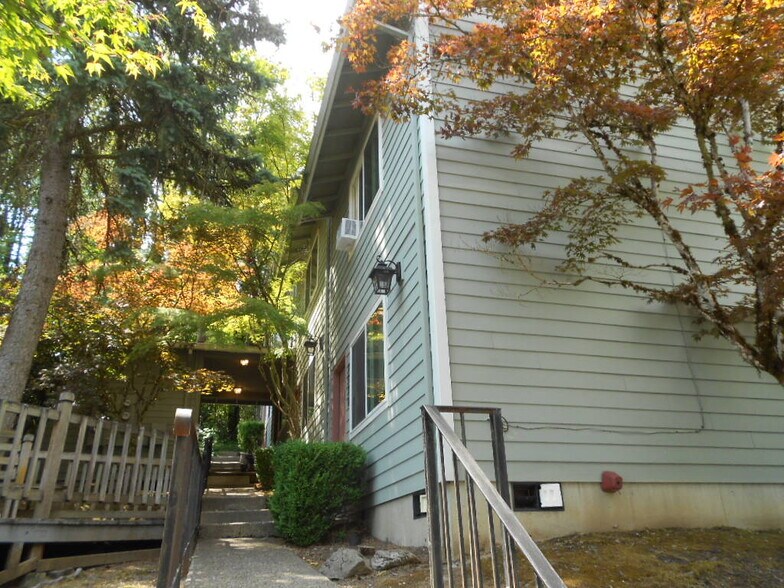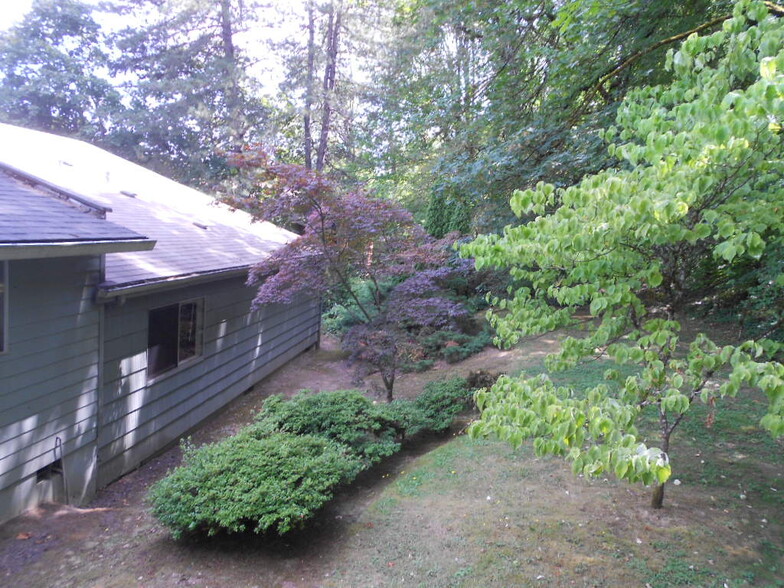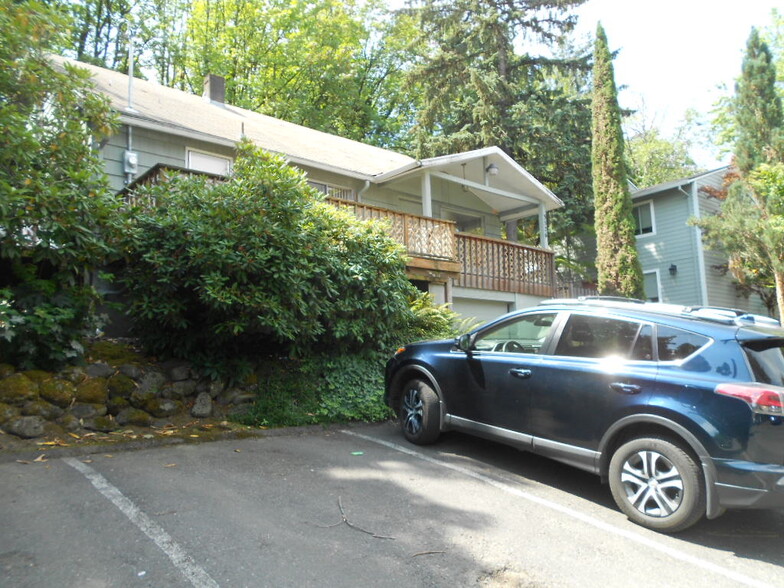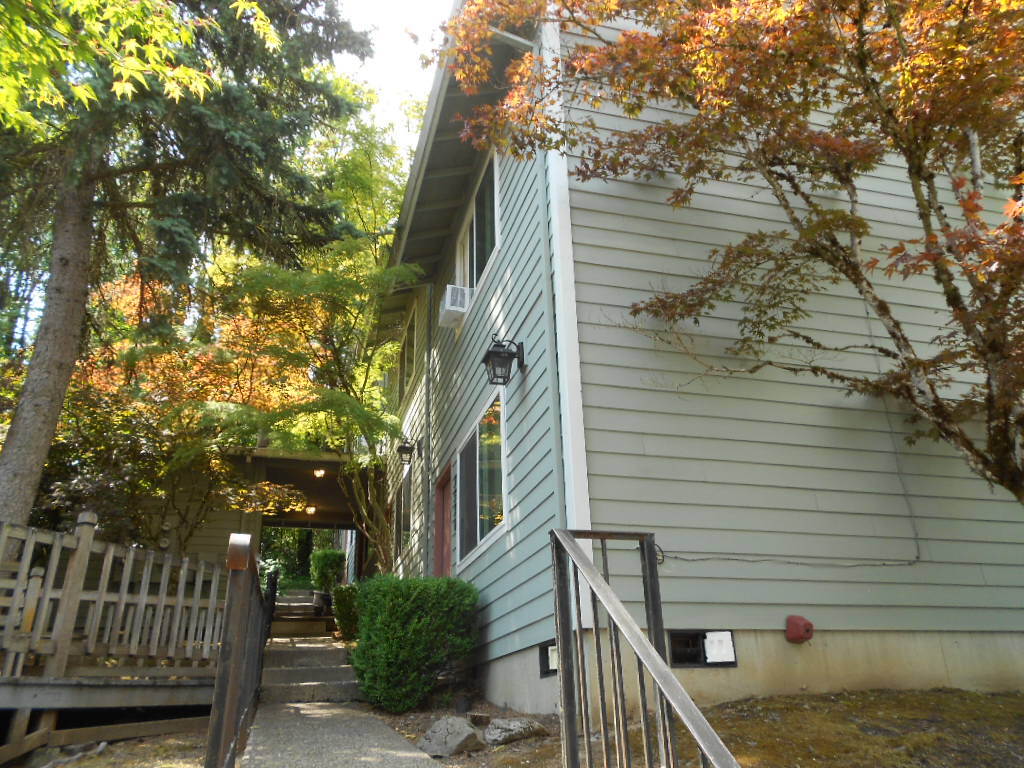
3526-3538 SW Beaverton Hillsdale Hwy
This feature is unavailable at the moment.
We apologize, but the feature you are trying to access is currently unavailable. We are aware of this issue and our team is working hard to resolve the matter.
Please check back in a few minutes. We apologize for the inconvenience.
- LoopNet Team
thank you

Your email has been sent!
3526-3538 SW Beaverton Hillsdale Hwy
6 Unit Apartment Building $1,842,711 CAD ($307,118 CAD/Unit) 5.33% Cap Rate Portland, OR 97221



Investment Highlights
- Close to shopping
- Plenty of off street parking
- Each of the townhomes has a patio in the back
- Easy freeway access and close to downtown Portland
- Newer roof, newer windows, on site laundry
Executive Summary
Six unit property that is located off Beaverton Hillsdale Highway in a great area with easy freeway access to downtown Portland and close to shopping and Multnomah Village. The property consists of a five unit townhome and a single family home next door both on separate tax lots. All the townhome units are two bedroom / one and a half bathroom with private patios off the back and locking storage space. Off street parking newer roof, newer windows, on site laundry and looked mailboxes. There is also a 3 bedroom/ 2 bathroom detached house next door on its own tax lot with a one car garage. The house has a newer electric furnace and hardwood floors. Potential to build more unis in the future as the single-family home sits on a 7325 square foot lot that is zoned R2.
The 5-plex units all have Cadet heaters & electric water heaters. The house has an electric furnace that was installed a couple of years ago and it's supplemented by some additional Cadet heaters. The water heater for the house is also electric. No units have A/C units. All tenants pay their own electricity and we pay for water/sewer/garbage for the 5-plex building. The house is allowed to use the dumpster on the premises. They do pay for their own water & sewer.
The house has refrigerator, built-in dishwasher, wall oven, cooktop, range hood and garbage disposal. Both bathrooms have shower/tub combo. The house also has two decks, one with a slider from the living room and a double car garage. There are also hardwood floors in the living and dining room and LVP in the 2 bedrooms on the main level. The area upstairs is a not technically a bedroom although it has egress and a closet. I think it's because of sloping ceilings. I believe there are wall coverings throughout the house (mini blinds & vertical blinds on the slider). There is also a washer/dryer hook up in the basement.
The 5 townhouse units all have refrigerator, built-in dishwasher, garbage disposal, free standing ranges and range hoods. All units have a private patio and a locking storage locker that's probably 4x6. There are wall coverings on all windows, again mini blinds and a vertical blind on the slider. The full bathrooms have shower/tub combos and the 1/2 bath is a sink and commode. There is sufficient parking for two per unit and a couple left over for guests. It's an odd layout but I do have a map. There's a laundry room w/2 coin op washers and 2 coin op dryers. That is also where the tenant's storage lockers are located. There's also a community mailbox stand w/locking mailboxes and a (maybe 2) parcel lockers.
.
The 5-plex units all have Cadet heaters & electric water heaters. The house has an electric furnace that was installed a couple of years ago and it's supplemented by some additional Cadet heaters. The water heater for the house is also electric. No units have A/C units. All tenants pay their own electricity and we pay for water/sewer/garbage for the 5-plex building. The house is allowed to use the dumpster on the premises. They do pay for their own water & sewer.
The house has refrigerator, built-in dishwasher, wall oven, cooktop, range hood and garbage disposal. Both bathrooms have shower/tub combo. The house also has two decks, one with a slider from the living room and a double car garage. There are also hardwood floors in the living and dining room and LVP in the 2 bedrooms on the main level. The area upstairs is a not technically a bedroom although it has egress and a closet. I think it's because of sloping ceilings. I believe there are wall coverings throughout the house (mini blinds & vertical blinds on the slider). There is also a washer/dryer hook up in the basement.
The 5 townhouse units all have refrigerator, built-in dishwasher, garbage disposal, free standing ranges and range hoods. All units have a private patio and a locking storage locker that's probably 4x6. There are wall coverings on all windows, again mini blinds and a vertical blind on the slider. The full bathrooms have shower/tub combos and the 1/2 bath is a sink and commode. There is sufficient parking for two per unit and a couple left over for guests. It's an odd layout but I do have a map. There's a laundry room w/2 coin op washers and 2 coin op dryers. That is also where the tenant's storage lockers are located. There's also a community mailbox stand w/locking mailboxes and a (maybe 2) parcel lockers.
.
Financial Summary (Actual - 2024) Click Here to Access |
Annual (CAD) | Annual Per SF (CAD) |
|---|---|---|
| Gross Rental Income |
$99,999

|
$9.99

|
| Other Income |
-

|
-

|
| Vacancy Loss |
-

|
-

|
| Effective Gross Income |
$99,999

|
$9.99

|
| Taxes |
$99,999

|
$9.99

|
| Operating Expenses |
$99,999

|
$9.99

|
| Total Expenses |
$99,999

|
$9.99

|
| Net Operating Income |
$99,999

|
$9.99

|
Financial Summary (Actual - 2024) Click Here to Access
| Gross Rental Income (CAD) | |
|---|---|
| Annual | $99,999 |
| Annual Per SF | $9.99 |
| Other Income (CAD) | |
|---|---|
| Annual | - |
| Annual Per SF | - |
| Vacancy Loss (CAD) | |
|---|---|
| Annual | - |
| Annual Per SF | - |
| Effective Gross Income (CAD) | |
|---|---|
| Annual | $99,999 |
| Annual Per SF | $9.99 |
| Taxes (CAD) | |
|---|---|
| Annual | $99,999 |
| Annual Per SF | $9.99 |
| Operating Expenses (CAD) | |
|---|---|
| Annual | $99,999 |
| Annual Per SF | $9.99 |
| Total Expenses (CAD) | |
|---|---|
| Annual | $99,999 |
| Annual Per SF | $9.99 |
| Net Operating Income (CAD) | |
|---|---|
| Annual | $99,999 |
| Annual Per SF | $9.99 |
Property Facts
| Price | $1,842,711 CAD | Apartment Style | Townhome |
| Price Per Unit | $307,118 CAD | Building Class | C |
| Sale Type | Investment | Lot Size | 0.34 AC |
| Cap Rate | 5.33% | Building Size | 5,848 SF |
| Gross Rent Multiplier | 11.36 | Average Occupancy | 95% |
| No. Units | 6 | No. Stories | 1 |
| Property Type | Multifamily | Year Built | 1991 |
| Property Subtype | Apartment | Parking Ratio | 1.88/1,000 SF |
| Price | $1,842,711 CAD |
| Price Per Unit | $307,118 CAD |
| Sale Type | Investment |
| Cap Rate | 5.33% |
| Gross Rent Multiplier | 11.36 |
| No. Units | 6 |
| Property Type | Multifamily |
| Property Subtype | Apartment |
| Apartment Style | Townhome |
| Building Class | C |
| Lot Size | 0.34 AC |
| Building Size | 5,848 SF |
| Average Occupancy | 95% |
| No. Stories | 1 |
| Year Built | 1991 |
| Parking Ratio | 1.88/1,000 SF |
Unit Amenities
- Balcony
- Microwave
- Storage Space
- Refrigerator
- Oven
- Range
- Tub/Shower
Site Amenities
- Laundry Facilities
- Storage Space
Unit Mix Information
| Description | No. Units | Avg. Rent/Mo | SF |
|---|---|---|---|
| 2+1.5 | 5 | $2,051 CAD | 896 |
| 3+2 | 1 | $3,260 CAD | 1,908 |
1 of 1
PROPERTY TAXES
| Parcel Numbers | Total Assessment | $966,540 CAD (2023) | |
| Land Assessment | $0 CAD (2023) | Annual Taxes | -$1 CAD ($0.00 CAD/SF) |
| Improvements Assessment | $0 CAD (2023) | Tax Year | 2024 |
PROPERTY TAXES
Parcel Numbers
Land Assessment
$0 CAD (2023)
Improvements Assessment
$0 CAD (2023)
Total Assessment
$966,540 CAD (2023)
Annual Taxes
-$1 CAD ($0.00 CAD/SF)
Tax Year
2024
zoning
| Zoning Code | R2, Portland |
| R2, Portland |
1 of 7
VIDEOS
3D TOUR
PHOTOS
STREET VIEW
STREET
MAP
1 of 1
Presented by

3526-3538 SW Beaverton Hillsdale Hwy
Already a member? Log In
Hmm, there seems to have been an error sending your message. Please try again.
Thanks! Your message was sent.


