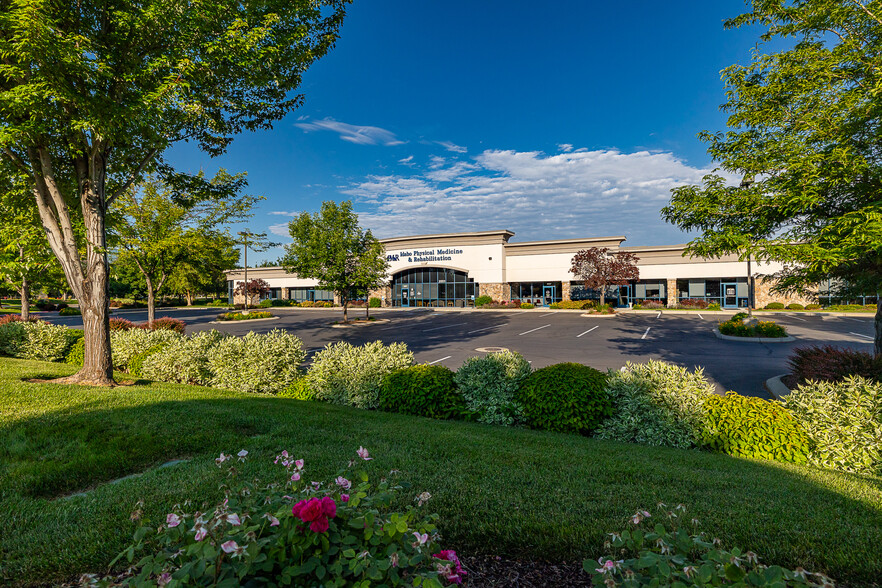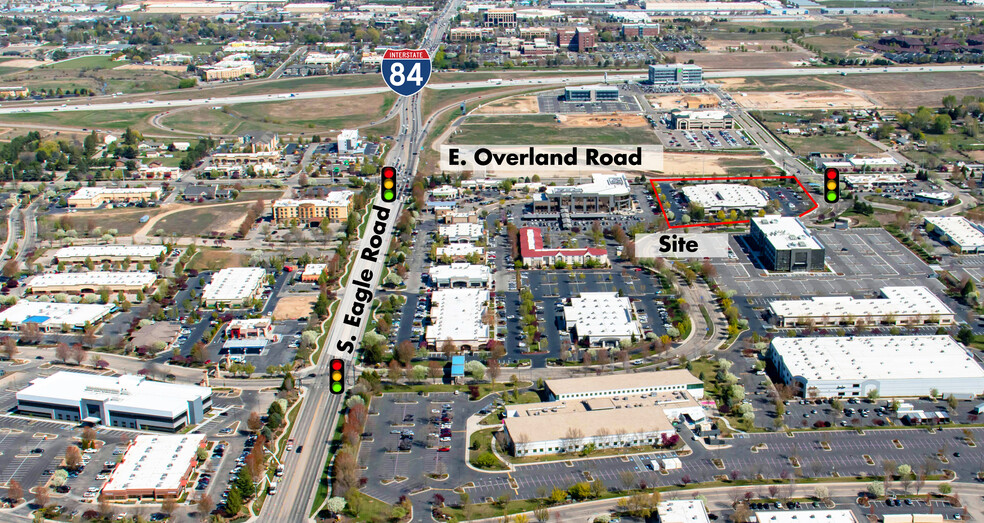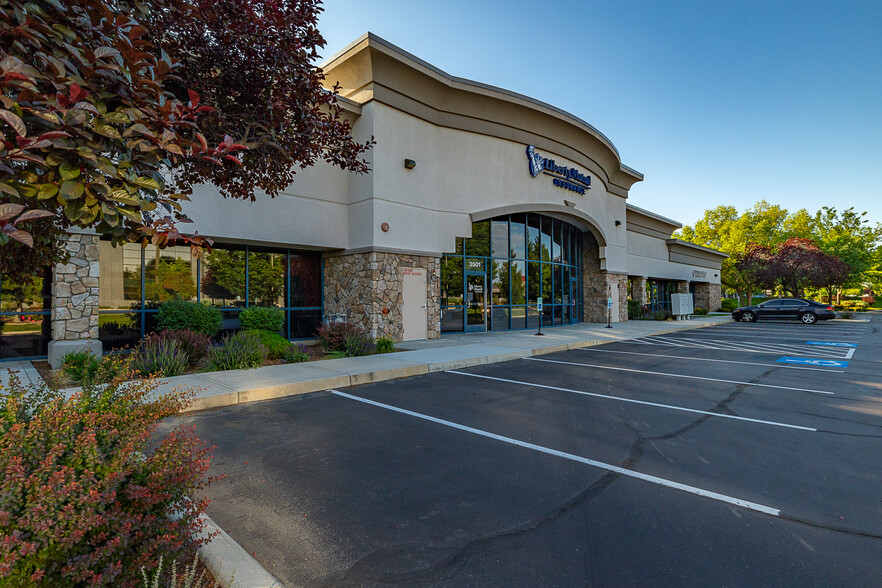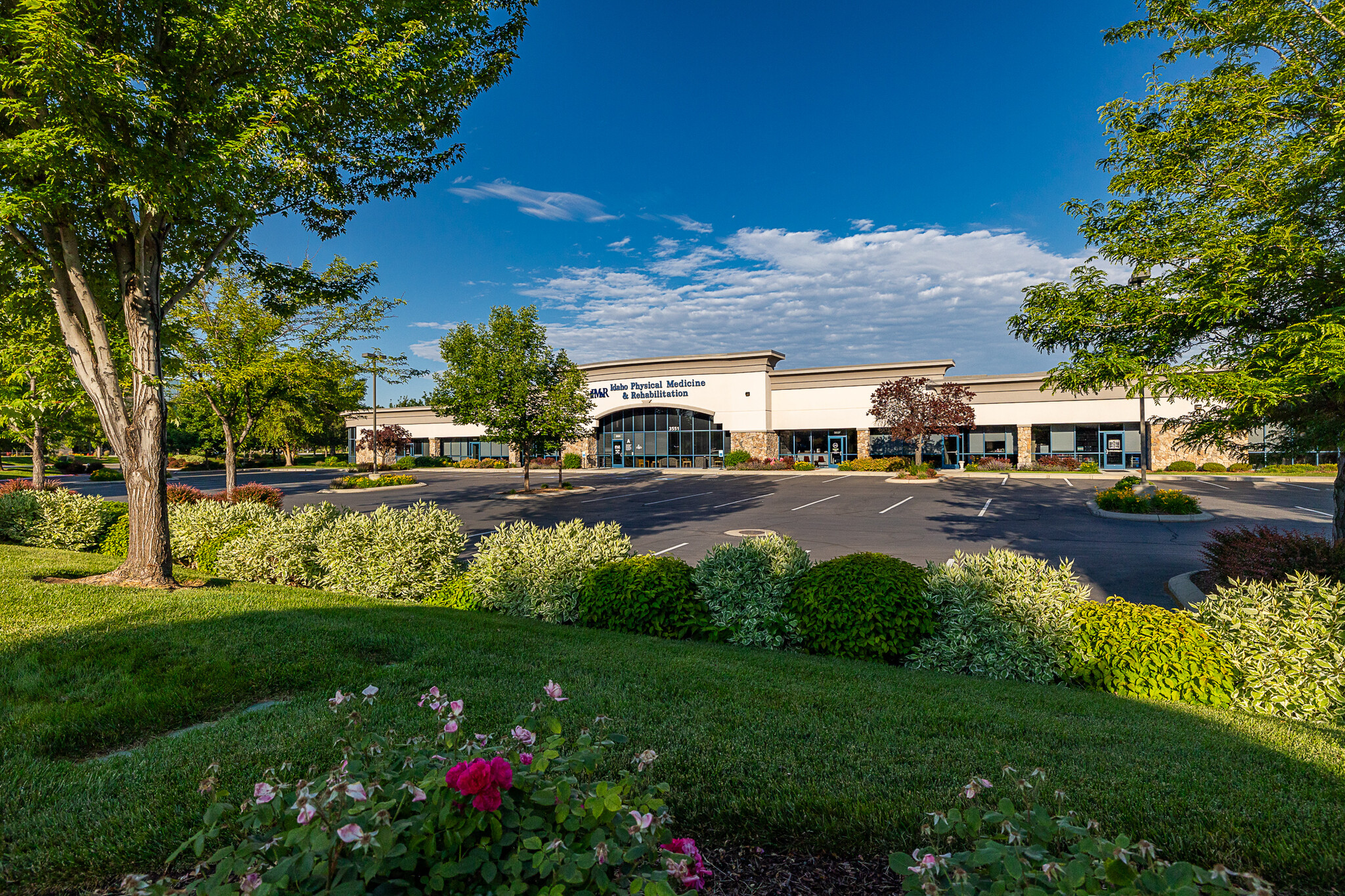
This feature is unavailable at the moment.
We apologize, but the feature you are trying to access is currently unavailable. We are aware of this issue and our team is working hard to resolve the matter.
Please check back in a few minutes. We apologize for the inconvenience.
- LoopNet Team
thank you

Your email has been sent!
Silverstone Point at Silverstone Park 3511-3579 E Overland Rd
3,597 - 15,163 SF of Office Space Available in Meridian, ID 83642



all available spaces(3)
Display Rental Rate as
- Space
- Size
- Term
- Rental Rate
- Space Use
- Condition
- Available
The space includes a reception, five private offices, multiple conference rooms, a break room, and natural light from the building atrium. The landlord will modify the space to improve its usability. Contact us for a tour and details.
- Rate includes utilities, building services and property expenses
- Fits 5 - 32 People
- 3 Conference Rooms
- Drop Ceilings
- Fully Built-Out as Standard Office
- 5 Private Offices
- Central Air Conditioning
- Break room
All new finishes. Corner office with formal reception, 7 private offices, large conference room, break room, storage/IT and large open area. Rate includes use of Silverstone Amenity Center conference and meeting rooms.
- Rate includes utilities, building services and property expenses
- Fits 9 - 29 People
- 1 Conference Room
- Central Air and Heating
- Corner space abundant glass
- Fully Built-Out as Standard Office
- 7 Private Offices
- Space is in Excellent Condition
- Reception Area
- 7 private offices
Recently built out with open layout. Landlord will provide additional improvements contact for details and how to customize space. Sundance has a variety of office options in the immediate area, please contact us for details on availability.
- Rate includes utilities, building services and property expenses
- Open Floor Plan Layout
- Fully Built-Out as Standard Office
- Fits 13 - 40 People
| Space | Size | Term | Rental Rate | Space Use | Condition | Available |
| 1st Floor, Ste 3501 & 3505 | 6,589 SF | Negotiable | $33.31 CAD/SF/YR $2.78 CAD/SF/MO $358.55 CAD/m²/YR $29.88 CAD/m²/MO $18,290 CAD/MO $219,483 CAD/YR | Office | Full Build-Out | 2025-04-01 |
| 1st Floor, Ste 3557 | 3,597 SF | 3-5 Years | $35.37 CAD/SF/YR $2.95 CAD/SF/MO $380.68 CAD/m²/YR $31.72 CAD/m²/MO $10,601 CAD/MO $127,211 CAD/YR | Office | Full Build-Out | Now |
| 1st Floor, Ste 3579 | 4,977 SF | 3-5 Years | $33.31 CAD/SF/YR $2.78 CAD/SF/MO $358.55 CAD/m²/YR $29.88 CAD/m²/MO $13,816 CAD/MO $165,787 CAD/YR | Office | Full Build-Out | Now |
1st Floor, Ste 3501 & 3505
| Size |
| 6,589 SF |
| Term |
| Negotiable |
| Rental Rate |
| $33.31 CAD/SF/YR $2.78 CAD/SF/MO $358.55 CAD/m²/YR $29.88 CAD/m²/MO $18,290 CAD/MO $219,483 CAD/YR |
| Space Use |
| Office |
| Condition |
| Full Build-Out |
| Available |
| 2025-04-01 |
1st Floor, Ste 3557
| Size |
| 3,597 SF |
| Term |
| 3-5 Years |
| Rental Rate |
| $35.37 CAD/SF/YR $2.95 CAD/SF/MO $380.68 CAD/m²/YR $31.72 CAD/m²/MO $10,601 CAD/MO $127,211 CAD/YR |
| Space Use |
| Office |
| Condition |
| Full Build-Out |
| Available |
| Now |
1st Floor, Ste 3579
| Size |
| 4,977 SF |
| Term |
| 3-5 Years |
| Rental Rate |
| $33.31 CAD/SF/YR $2.78 CAD/SF/MO $358.55 CAD/m²/YR $29.88 CAD/m²/MO $13,816 CAD/MO $165,787 CAD/YR |
| Space Use |
| Office |
| Condition |
| Full Build-Out |
| Available |
| Now |
1st Floor, Ste 3501 & 3505
| Size | 6,589 SF |
| Term | Negotiable |
| Rental Rate | $33.31 CAD/SF/YR |
| Space Use | Office |
| Condition | Full Build-Out |
| Available | 2025-04-01 |
The space includes a reception, five private offices, multiple conference rooms, a break room, and natural light from the building atrium. The landlord will modify the space to improve its usability. Contact us for a tour and details.
- Rate includes utilities, building services and property expenses
- Fully Built-Out as Standard Office
- Fits 5 - 32 People
- 5 Private Offices
- 3 Conference Rooms
- Central Air Conditioning
- Drop Ceilings
- Break room
1st Floor, Ste 3557
| Size | 3,597 SF |
| Term | 3-5 Years |
| Rental Rate | $35.37 CAD/SF/YR |
| Space Use | Office |
| Condition | Full Build-Out |
| Available | Now |
All new finishes. Corner office with formal reception, 7 private offices, large conference room, break room, storage/IT and large open area. Rate includes use of Silverstone Amenity Center conference and meeting rooms.
- Rate includes utilities, building services and property expenses
- Fully Built-Out as Standard Office
- Fits 9 - 29 People
- 7 Private Offices
- 1 Conference Room
- Space is in Excellent Condition
- Central Air and Heating
- Reception Area
- Corner space abundant glass
- 7 private offices
1st Floor, Ste 3579
| Size | 4,977 SF |
| Term | 3-5 Years |
| Rental Rate | $33.31 CAD/SF/YR |
| Space Use | Office |
| Condition | Full Build-Out |
| Available | Now |
Recently built out with open layout. Landlord will provide additional improvements contact for details and how to customize space. Sundance has a variety of office options in the immediate area, please contact us for details on availability.
- Rate includes utilities, building services and property expenses
- Fully Built-Out as Standard Office
- Open Floor Plan Layout
- Fits 13 - 40 People
Property Overview
Silverstone Point Building Silverstone Park is a 180-acre master planned employment center centrally located in the Boise Valley. 1/4 mile from Interstate 84 at the Eagle Interchange (exit 46). There are over 1 million square feet of tenant amenities within minutes of Silverstone. All Sundance tenants are provided proportionate use of the 5 common meeting rooms at the Silverstone Amenity Center.
PROPERTY FACTS
Presented by

Silverstone Point at Silverstone Park | 3511-3579 E Overland Rd
Hmm, there seems to have been an error sending your message. Please try again.
Thanks! Your message was sent.











