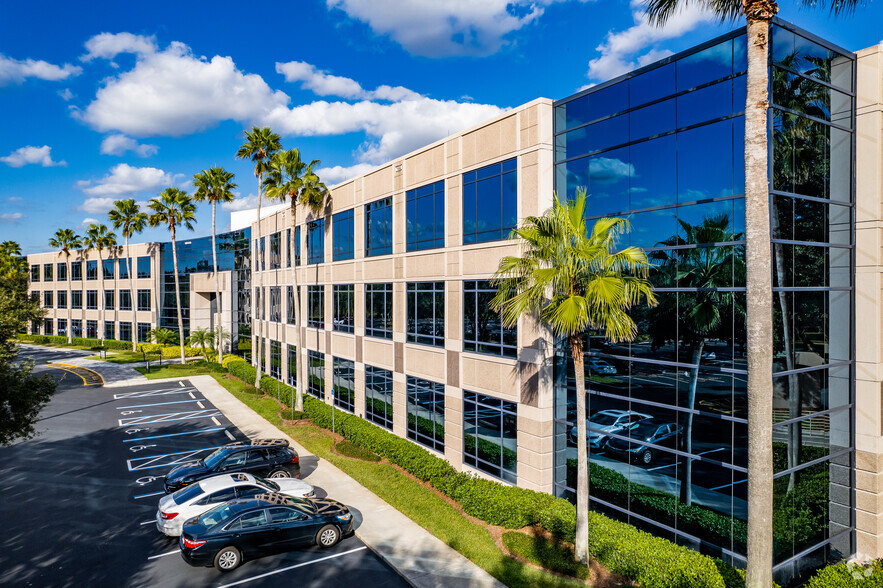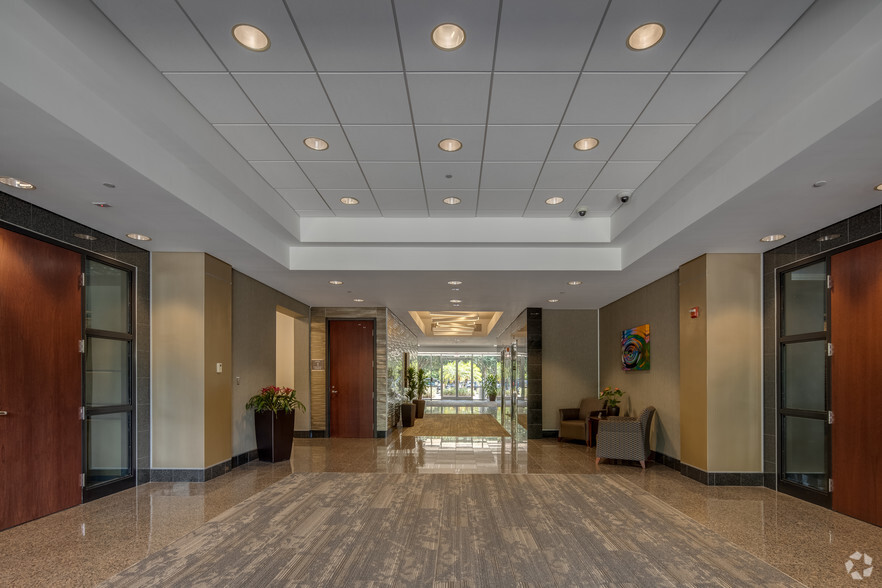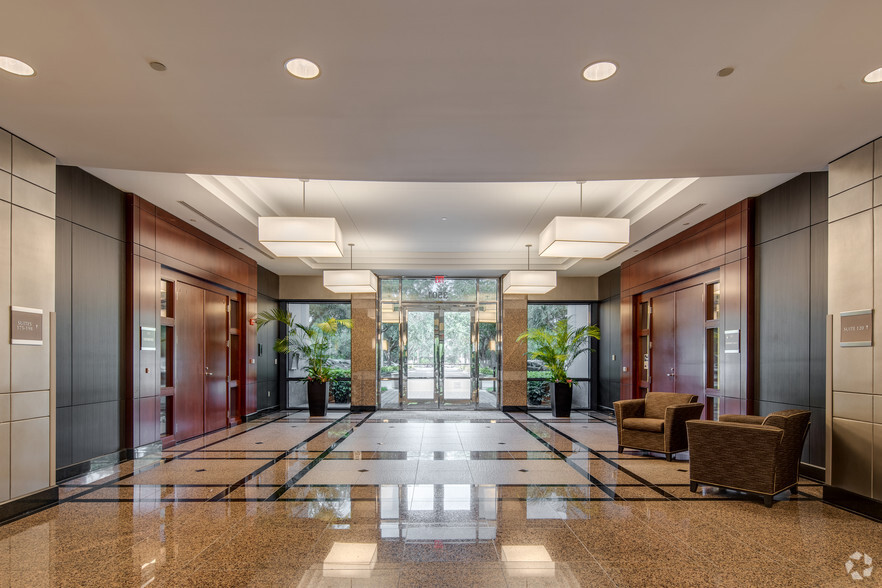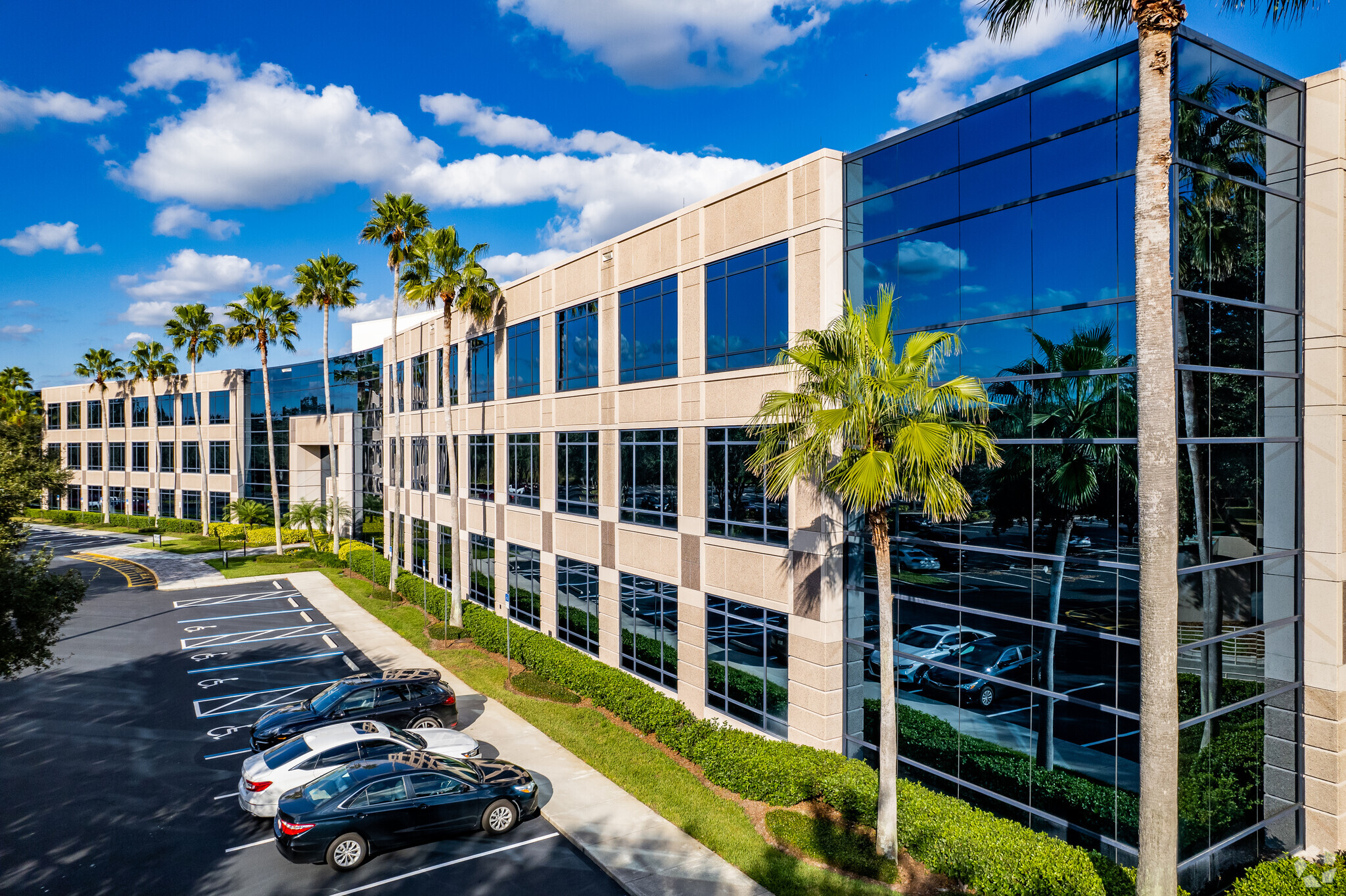
This feature is unavailable at the moment.
We apologize, but the feature you are trying to access is currently unavailable. We are aware of this issue and our team is working hard to resolve the matter.
Please check back in a few minutes. We apologize for the inconvenience.
- LoopNet Team
thank you

Your email has been sent!
University Corporate Center I 3501 Quadrangle Blvd
5,224 - 68,750 SF of 4-Star Office Space Available in Orlando, FL 32817



all available spaces(4)
Display Rental Rate as
- Space
- Size
- Term
- Rental Rate
- Space Use
- Condition
- Available
Available 6/1/2025 • 6 Perimeter Offices • Large Conference Room • Well Appointed Break Room
- Fully Built-Out as Standard Office
- 6 Private Offices
- Central Air Conditioning
- Abundant Natural Light
- Mostly Open Floor Plan Layout
- 1 Conference Room
- Natural Light
Available 3/1/2025 • Dedicated IT Area with supplemental HVAC • Multiple interior/exterior Offices • Large open area for workstations • Large Conference Room • Well Appointed Break Room • Corner suite location directly off Second Floor elevator landing
- Fully Built-Out as Standard Office
- 1 Conference Room
- Corner Space
- Abundant Natural Light
- Open Floor Plan Layout
- Central Air Conditioning
- Natural Light
- Fully Built-Out as Standard Office
- Mostly Open Floor Plan Layout
In Suite Restrooms • Raised Floors in IT Area with Dedicated HVAC • Training C enter • Lab Area with 24/ 7 Operational Capabilities
- Fully Built-Out as Standard Office
- Central Air Conditioning
- Private Restrooms
- After Hours HVAC Available
- Mostly Open Floor Plan Layout
- Laboratory
- Raised Floor
- Natural Light
| Space | Size | Term | Rental Rate | Space Use | Condition | Available |
| 1st Floor, Ste 120 | 6,046 SF | Negotiable | Upon Request Upon Request Upon Request Upon Request Upon Request Upon Request | Office | Full Build-Out | 2025-06-01 |
| 2nd Floor, Ste 230 | 11,734 SF | Negotiable | Upon Request Upon Request Upon Request Upon Request Upon Request Upon Request | Office | Full Build-Out | 2025-03-01 |
| 2nd Floor, Ste 250 | 5,224 SF | Negotiable | Upon Request Upon Request Upon Request Upon Request Upon Request Upon Request | Office | Full Build-Out | 2025-04-01 |
| 3rd Floor | 45,746 SF | Negotiable | Upon Request Upon Request Upon Request Upon Request Upon Request Upon Request | Office | Full Build-Out | Now |
1st Floor, Ste 120
| Size |
| 6,046 SF |
| Term |
| Negotiable |
| Rental Rate |
| Upon Request Upon Request Upon Request Upon Request Upon Request Upon Request |
| Space Use |
| Office |
| Condition |
| Full Build-Out |
| Available |
| 2025-06-01 |
2nd Floor, Ste 230
| Size |
| 11,734 SF |
| Term |
| Negotiable |
| Rental Rate |
| Upon Request Upon Request Upon Request Upon Request Upon Request Upon Request |
| Space Use |
| Office |
| Condition |
| Full Build-Out |
| Available |
| 2025-03-01 |
2nd Floor, Ste 250
| Size |
| 5,224 SF |
| Term |
| Negotiable |
| Rental Rate |
| Upon Request Upon Request Upon Request Upon Request Upon Request Upon Request |
| Space Use |
| Office |
| Condition |
| Full Build-Out |
| Available |
| 2025-04-01 |
3rd Floor
| Size |
| 45,746 SF |
| Term |
| Negotiable |
| Rental Rate |
| Upon Request Upon Request Upon Request Upon Request Upon Request Upon Request |
| Space Use |
| Office |
| Condition |
| Full Build-Out |
| Available |
| Now |
1st Floor, Ste 120
| Size | 6,046 SF |
| Term | Negotiable |
| Rental Rate | Upon Request |
| Space Use | Office |
| Condition | Full Build-Out |
| Available | 2025-06-01 |
Available 6/1/2025 • 6 Perimeter Offices • Large Conference Room • Well Appointed Break Room
- Fully Built-Out as Standard Office
- Mostly Open Floor Plan Layout
- 6 Private Offices
- 1 Conference Room
- Central Air Conditioning
- Natural Light
- Abundant Natural Light
2nd Floor, Ste 230
| Size | 11,734 SF |
| Term | Negotiable |
| Rental Rate | Upon Request |
| Space Use | Office |
| Condition | Full Build-Out |
| Available | 2025-03-01 |
Available 3/1/2025 • Dedicated IT Area with supplemental HVAC • Multiple interior/exterior Offices • Large open area for workstations • Large Conference Room • Well Appointed Break Room • Corner suite location directly off Second Floor elevator landing
- Fully Built-Out as Standard Office
- Open Floor Plan Layout
- 1 Conference Room
- Central Air Conditioning
- Corner Space
- Natural Light
- Abundant Natural Light
2nd Floor, Ste 250
| Size | 5,224 SF |
| Term | Negotiable |
| Rental Rate | Upon Request |
| Space Use | Office |
| Condition | Full Build-Out |
| Available | 2025-04-01 |
- Fully Built-Out as Standard Office
- Mostly Open Floor Plan Layout
3rd Floor
| Size | 45,746 SF |
| Term | Negotiable |
| Rental Rate | Upon Request |
| Space Use | Office |
| Condition | Full Build-Out |
| Available | Now |
In Suite Restrooms • Raised Floors in IT Area with Dedicated HVAC • Training C enter • Lab Area with 24/ 7 Operational Capabilities
- Fully Built-Out as Standard Office
- Mostly Open Floor Plan Layout
- Central Air Conditioning
- Laboratory
- Private Restrooms
- Raised Floor
- After Hours HVAC Available
- Natural Light
Property Overview
University Corporate Center I is a Class “A” office building located in Orlando’s Quadrangle Business Park, one of the region’s premier business parks. This LEED certified building has been meticulously maintained more than $1.5M in capital improvements, including a new roof, renovated restrooms, and an upgraded conference facility.
- Bus Line
- Conferencing Facility
- Property Manager on Site
- Car Charging Station
- Natural Light
- Outdoor Seating
- Air Conditioning
PROPERTY FACTS
Presented by

University Corporate Center I | 3501 Quadrangle Blvd
Hmm, there seems to have been an error sending your message. Please try again.
Thanks! Your message was sent.



