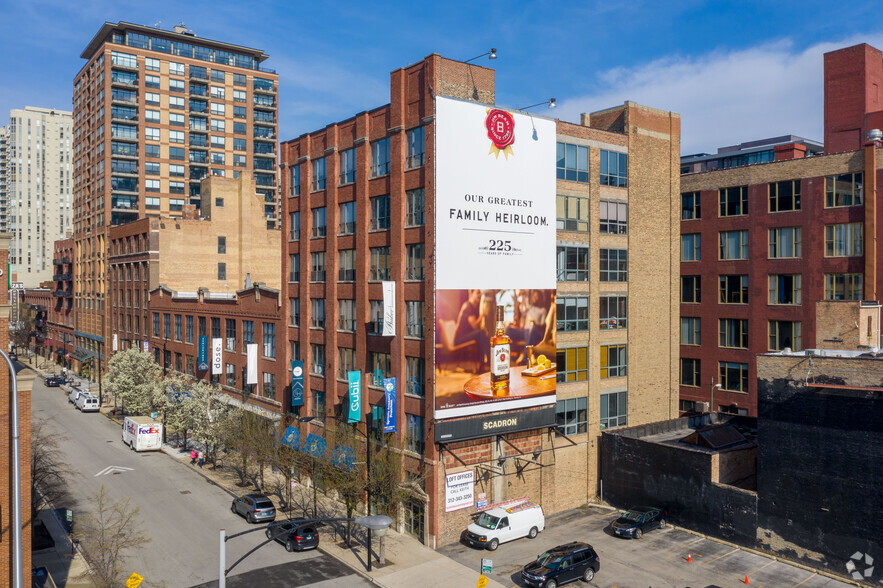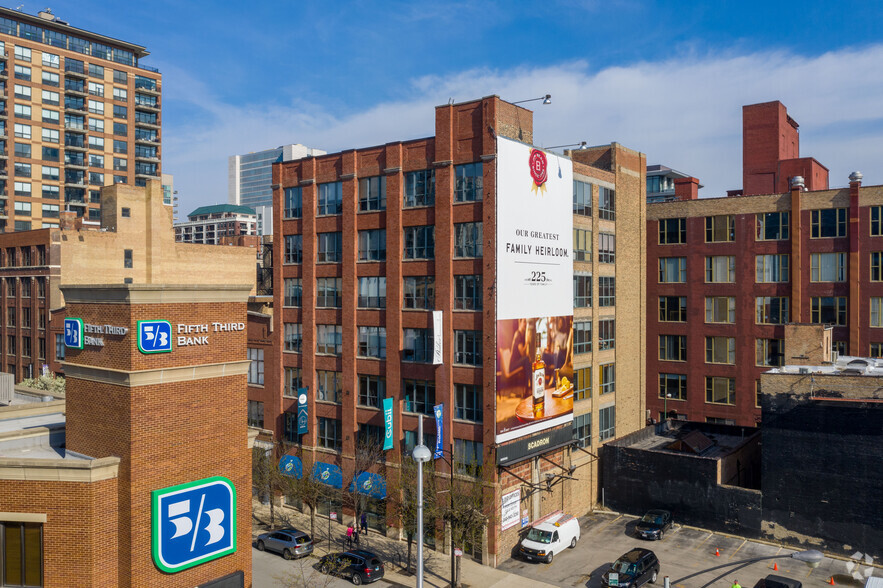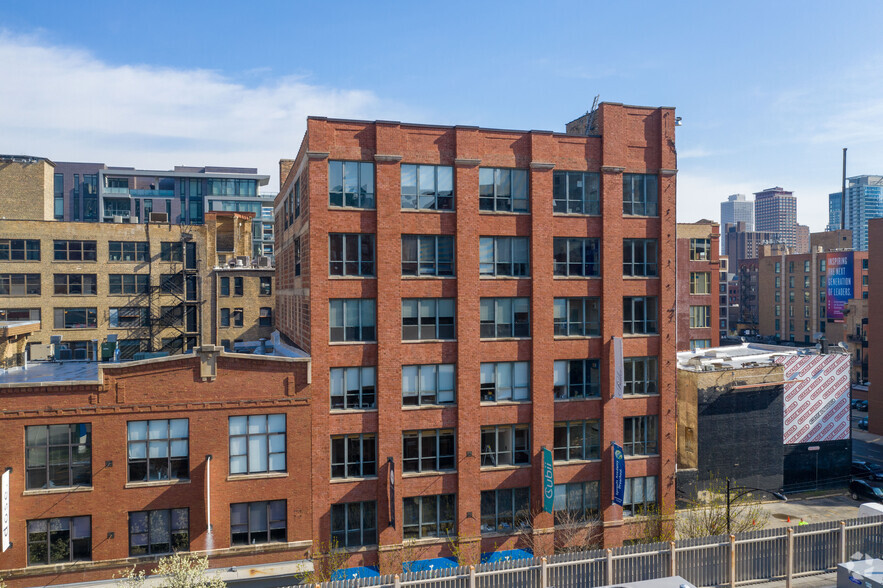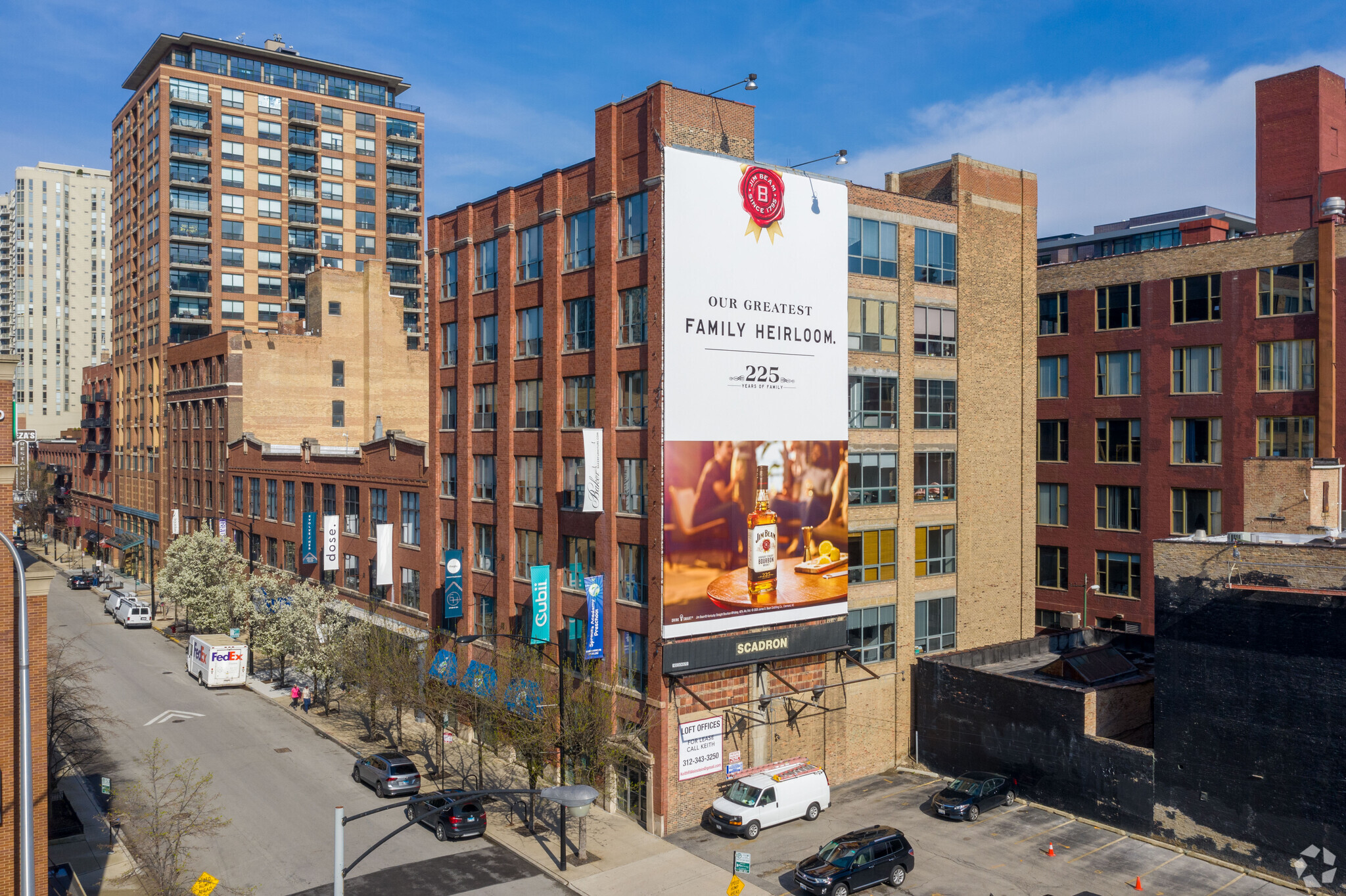
This feature is unavailable at the moment.
We apologize, but the feature you are trying to access is currently unavailable. We are aware of this issue and our team is working hard to resolve the matter.
Please check back in a few minutes. We apologize for the inconvenience.
- LoopNet Team
thank you

Your email has been sent!
350 W Ontario St
1,888 - 17,138 SF of Office Space Available in Chicago, IL 60654



Highlights
- Heart of river north- near feeder ramp
- Conveniently located next to Ontario feeder ramp
- Extremely Well-maintained building
- Quiet Treelined Street
- 4 Exposures of Windows for Great Light
- Onsite parking available 24/7 Access
all available spaces(4)
Display Rental Rate as
- Space
- Size
- Term
- Rental Rate
- Space Use
- Condition
- Available
Natural light in the garden level. 2,850 square feet with Kitchen, hardwood floors, private restrooms. Can be combined with First Floor
- Listed rate may not include certain utilities, building services and property expenses
- Mostly Open Floor Plan Layout
- Can be combined with additional space(s) for up to 9,065 SF of adjacent space
- Kitchen
- Natural Light
- Open-Plan
- Full Size Kitchen
- Fully Built-Out as Standard Office
- Space is in Excellent Condition
- Central Air Conditioning
- Private Restrooms
- After Hours HVAC Available
- Hardwood Floors
- Natural light
1st floor walk up 6,185 sq ft entire floor. Formerly Bright Horizons (a preschool) can be customized conventionally. (Kitchen) private restrooms, wood floors) Can be combined with Garden level. Fantastic River North location with onsite parking.
- Listed rate may not include certain utilities, building services and property expenses
- Mostly Open Floor Plan Layout
- Can be combined with additional space(s) for up to 9,065 SF of adjacent space
- Kitchen
- After Hours HVAC Available
- Hardwood Floors
- Fully Built-Out as Standard Office
- Space is in Excellent Condition
- Central Air Conditioning
- Private Restrooms
- Open-Plan
- Full Size Kitchen
Amazing full floor opportunity for lease. Tenant controls HVAC and is provided parking on-site. Space has a full-sized, eat-in kitchen. The space is move-in ready or is able to be customized as you wish. Office and conference rooms are equipped with chairs and desk. All workstations are wired. 3 Restrooms in the space. Furnishing is optional.
- Listed rate may not include certain utilities, building services and property expenses
- Mostly Open Floor Plan Layout
- 1 Conference Room
- Space is in Excellent Condition
- Kitchen
- After Hours HVAC Available
- Full Size Kitchen
- Fully Built-Out as Standard Office
- 5 Private Offices
- 30 Workstations
- Central Air Conditioning
- Private Restrooms
- Open-Plan
Beautiful 1,888 sq ft with 3 private offices, kitchenette, 2 private restrooms, and 5 pocket offices. Open area and partially furnished. Operable windows with in site parking available. $31 modified gross. Available immediately.
- Listed rate may not include certain utilities, building services and property expenses
- Mostly Open Floor Plan Layout
- Space is in Excellent Condition
- Kitchen
- Natural Light
- Open-Plan
- Fully Built-Out as Standard Office
- 3 Private Offices
- Central Air Conditioning
- Private Restrooms
- After Hours HVAC Available
| Space | Size | Term | Rental Rate | Space Use | Condition | Available |
| Lower Level, Ste Garden Level | 2,880 SF | 2-10 Years | $42.00 CAD/SF/YR $3.50 CAD/SF/MO $120,970 CAD/YR $10,081 CAD/MO | Office | Full Build-Out | Now |
| 1st Floor, Ste 1st Floor | 6,185 SF | 2-10 Years | $42.00 CAD/SF/YR $3.50 CAD/SF/MO $259,792 CAD/YR $21,649 CAD/MO | Office | Full Build-Out | Now |
| 4th Floor, Ste 4th Floor | 6,185 SF | 2-10 Years | $42.00 CAD/SF/YR $3.50 CAD/SF/MO $259,792 CAD/YR $21,649 CAD/MO | Office | Full Build-Out | Now |
| 5th Floor, Ste 5E | 1,888 SF | 2-10 Years | $44.90 CAD/SF/YR $3.74 CAD/SF/MO $84,772 CAD/YR $7,064 CAD/MO | Office | Full Build-Out | Now |
Lower Level, Ste Garden Level
| Size |
| 2,880 SF |
| Term |
| 2-10 Years |
| Rental Rate |
| $42.00 CAD/SF/YR $3.50 CAD/SF/MO $120,970 CAD/YR $10,081 CAD/MO |
| Space Use |
| Office |
| Condition |
| Full Build-Out |
| Available |
| Now |
1st Floor, Ste 1st Floor
| Size |
| 6,185 SF |
| Term |
| 2-10 Years |
| Rental Rate |
| $42.00 CAD/SF/YR $3.50 CAD/SF/MO $259,792 CAD/YR $21,649 CAD/MO |
| Space Use |
| Office |
| Condition |
| Full Build-Out |
| Available |
| Now |
4th Floor, Ste 4th Floor
| Size |
| 6,185 SF |
| Term |
| 2-10 Years |
| Rental Rate |
| $42.00 CAD/SF/YR $3.50 CAD/SF/MO $259,792 CAD/YR $21,649 CAD/MO |
| Space Use |
| Office |
| Condition |
| Full Build-Out |
| Available |
| Now |
5th Floor, Ste 5E
| Size |
| 1,888 SF |
| Term |
| 2-10 Years |
| Rental Rate |
| $44.90 CAD/SF/YR $3.74 CAD/SF/MO $84,772 CAD/YR $7,064 CAD/MO |
| Space Use |
| Office |
| Condition |
| Full Build-Out |
| Available |
| Now |
Lower Level, Ste Garden Level
| Size | 2,880 SF |
| Term | 2-10 Years |
| Rental Rate | $42.00 CAD/SF/YR |
| Space Use | Office |
| Condition | Full Build-Out |
| Available | Now |
Natural light in the garden level. 2,850 square feet with Kitchen, hardwood floors, private restrooms. Can be combined with First Floor
- Listed rate may not include certain utilities, building services and property expenses
- Fully Built-Out as Standard Office
- Mostly Open Floor Plan Layout
- Space is in Excellent Condition
- Can be combined with additional space(s) for up to 9,065 SF of adjacent space
- Central Air Conditioning
- Kitchen
- Private Restrooms
- Natural Light
- After Hours HVAC Available
- Open-Plan
- Hardwood Floors
- Full Size Kitchen
- Natural light
1st Floor, Ste 1st Floor
| Size | 6,185 SF |
| Term | 2-10 Years |
| Rental Rate | $42.00 CAD/SF/YR |
| Space Use | Office |
| Condition | Full Build-Out |
| Available | Now |
1st floor walk up 6,185 sq ft entire floor. Formerly Bright Horizons (a preschool) can be customized conventionally. (Kitchen) private restrooms, wood floors) Can be combined with Garden level. Fantastic River North location with onsite parking.
- Listed rate may not include certain utilities, building services and property expenses
- Fully Built-Out as Standard Office
- Mostly Open Floor Plan Layout
- Space is in Excellent Condition
- Can be combined with additional space(s) for up to 9,065 SF of adjacent space
- Central Air Conditioning
- Kitchen
- Private Restrooms
- After Hours HVAC Available
- Open-Plan
- Hardwood Floors
- Full Size Kitchen
4th Floor, Ste 4th Floor
| Size | 6,185 SF |
| Term | 2-10 Years |
| Rental Rate | $42.00 CAD/SF/YR |
| Space Use | Office |
| Condition | Full Build-Out |
| Available | Now |
Amazing full floor opportunity for lease. Tenant controls HVAC and is provided parking on-site. Space has a full-sized, eat-in kitchen. The space is move-in ready or is able to be customized as you wish. Office and conference rooms are equipped with chairs and desk. All workstations are wired. 3 Restrooms in the space. Furnishing is optional.
- Listed rate may not include certain utilities, building services and property expenses
- Fully Built-Out as Standard Office
- Mostly Open Floor Plan Layout
- 5 Private Offices
- 1 Conference Room
- 30 Workstations
- Space is in Excellent Condition
- Central Air Conditioning
- Kitchen
- Private Restrooms
- After Hours HVAC Available
- Open-Plan
- Full Size Kitchen
5th Floor, Ste 5E
| Size | 1,888 SF |
| Term | 2-10 Years |
| Rental Rate | $44.90 CAD/SF/YR |
| Space Use | Office |
| Condition | Full Build-Out |
| Available | Now |
Beautiful 1,888 sq ft with 3 private offices, kitchenette, 2 private restrooms, and 5 pocket offices. Open area and partially furnished. Operable windows with in site parking available. $31 modified gross. Available immediately.
- Listed rate may not include certain utilities, building services and property expenses
- Fully Built-Out as Standard Office
- Mostly Open Floor Plan Layout
- 3 Private Offices
- Space is in Excellent Condition
- Central Air Conditioning
- Kitchen
- Private Restrooms
- Natural Light
- After Hours HVAC Available
- Open-Plan
Property Overview
Extremely well-maintained Brick and Timber loft on a quiet street in the Heart of River North. Individually owned since 1994. Onsite parking available 24/7 Access. Tenant controls HVAC.
- 24 Hour Access
- Property Manager on Site
- Signage
- Kitchen
- Accent Lighting
- Natural Light
- Air Conditioning
PROPERTY FACTS
SELECT TENANTS
- Floor
- Tenant Name
- Industry
- 5th
- GTG Consultants Inc
- -
- 7th
- LuxCreo
- -
- 6th
- Michael Joseph & Assoc Inc
- Professional, Scientific, and Technical Services
- 3rd
- Patient IQ
- Health Care and Social Assistance
- 2nd
- S TR Partners
- -
Presented by

350 W Ontario St
Hmm, there seems to have been an error sending your message. Please try again.
Thanks! Your message was sent.















