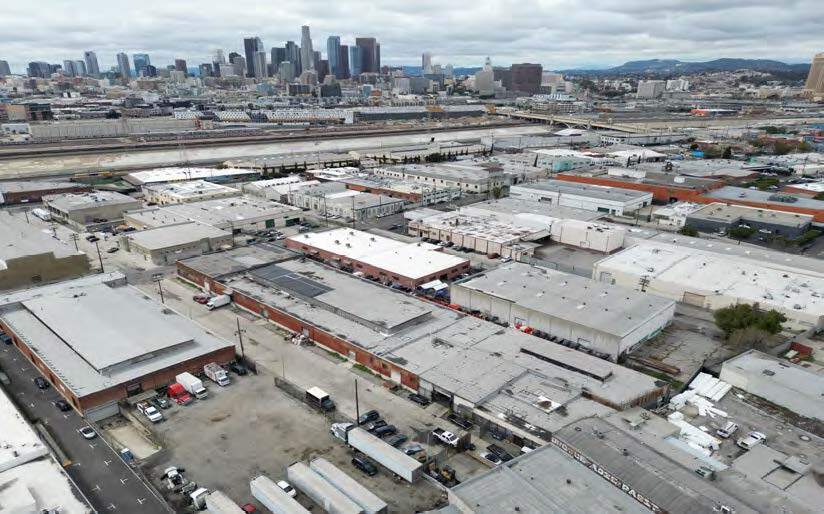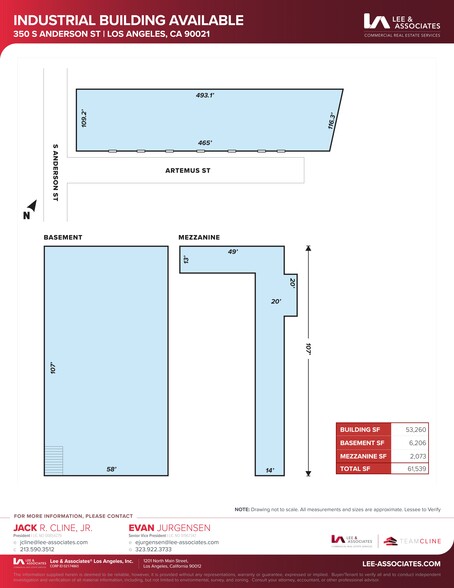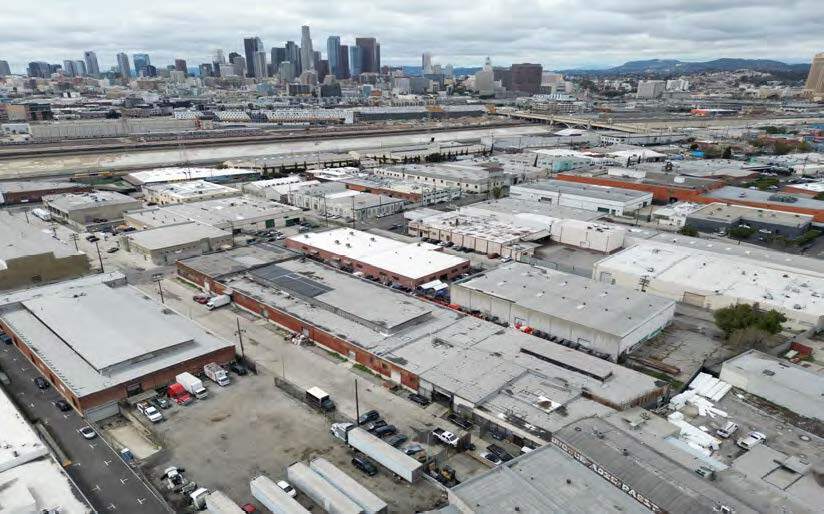
This feature is unavailable at the moment.
We apologize, but the feature you are trying to access is currently unavailable. We are aware of this issue and our team is working hard to resolve the matter.
Please check back in a few minutes. We apologize for the inconvenience.
- LoopNet Team
thank you

Your email has been sent!
Calpaco Paper 350 S Anderson St
106,308 SF Industrial Building Los Angeles, CA 90033 For Sale


Investment Highlights
- Excellent Boyle Heights Location, Blocks from Arts District
- Dock High Loading Throughout
- Brick Building w/ Great Character
Executive Summary
Property Facts
| Sale Type | Investment or Owner User | Year Built | 1926 |
| Property Type | Industrial | Tenancy | Single |
| Property Subtype | Manufacturing | Clear Ceiling Height | 18 ft |
| Building Class | C | No. Dock-High Doors/Loading | 6 |
| Lot Size | 1.42 AC | No. Drive In / Grade-Level Doors | 1 |
| Rentable Building Area | 106,308 SF | Opportunity Zone |
Yes
|
| No. Stories | 1 |
| Sale Type | Investment or Owner User |
| Property Type | Industrial |
| Property Subtype | Manufacturing |
| Building Class | C |
| Lot Size | 1.42 AC |
| Rentable Building Area | 106,308 SF |
| No. Stories | 1 |
| Year Built | 1926 |
| Tenancy | Single |
| Clear Ceiling Height | 18 ft |
| No. Dock-High Doors/Loading | 6 |
| No. Drive In / Grade-Level Doors | 1 |
| Opportunity Zone |
Yes |
Amenities
- 24 Hour Access
Utilities
- Lighting
- Water
Space Availability
- Space
- Size
- Space Use
- Condition
- Available
Appelez les courtiers pour obtenir des renseignements sur les commissions. L'acheteur/locataire doit vérifier tout, y compris la superficie en pieds carrés du bâtiment/terrain, la taille autorisée des bureaux, les dates de construction, la hauteur claire, la puissance, le calcul des gicleurs, le zonage, les permis et les utilisations permises, la conformité à l'ADA, le stationnement, l'état du bâtiment et du toit, le CVC, l'accès, les empiétements, la charge au sol et les taxes. Acheteur/locataire doit obtenir une licence commerciale et confirmer le zonage et l'utilisation avant la renonciation aux imprévus. Deux panneaux d'alimentation : un 400 A, 240 volts, 1 phase et un de 600 A, 240 volts, triphasé. Une partie de la propriété n'est pas aspergée. Le total des SF du bâtiment comprend 6 206 SF d'espace au sous-sol.
| Space | Size | Space Use | Condition | Available |
| 1st Floor | 61,539 SF | Industrial | Full Build-Out | 30 Days |
1st Floor
| Size |
| 61,539 SF |
| Space Use |
| Industrial |
| Condition |
| Full Build-Out |
| Available |
| 30 Days |
1st Floor
| Size | 61,539 SF |
| Space Use | Industrial |
| Condition | Full Build-Out |
| Available | 30 Days |
Appelez les courtiers pour obtenir des renseignements sur les commissions. L'acheteur/locataire doit vérifier tout, y compris la superficie en pieds carrés du bâtiment/terrain, la taille autorisée des bureaux, les dates de construction, la hauteur claire, la puissance, le calcul des gicleurs, le zonage, les permis et les utilisations permises, la conformité à l'ADA, le stationnement, l'état du bâtiment et du toit, le CVC, l'accès, les empiétements, la charge au sol et les taxes. Acheteur/locataire doit obtenir une licence commerciale et confirmer le zonage et l'utilisation avant la renonciation aux imprévus. Deux panneaux d'alimentation : un 400 A, 240 volts, 1 phase et un de 600 A, 240 volts, triphasé. Une partie de la propriété n'est pas aspergée. Le total des SF du bâtiment comprend 6 206 SF d'espace au sous-sol.
PROPERTY TAXES
| Parcel Number | 5172-019-009 | Improvements Assessment | $2,065,523 CAD |
| Land Assessment | $1,984,508 CAD | Total Assessment | $4,050,031 CAD |
PROPERTY TAXES
zoning
| Zoning Code | LAM2 (LIGHT INDUSTRIAL ZONE) |
| LAM2 (LIGHT INDUSTRIAL ZONE) |
Presented by

Calpaco Paper | 350 S Anderson St
Hmm, there seems to have been an error sending your message. Please try again.
Thanks! Your message was sent.





