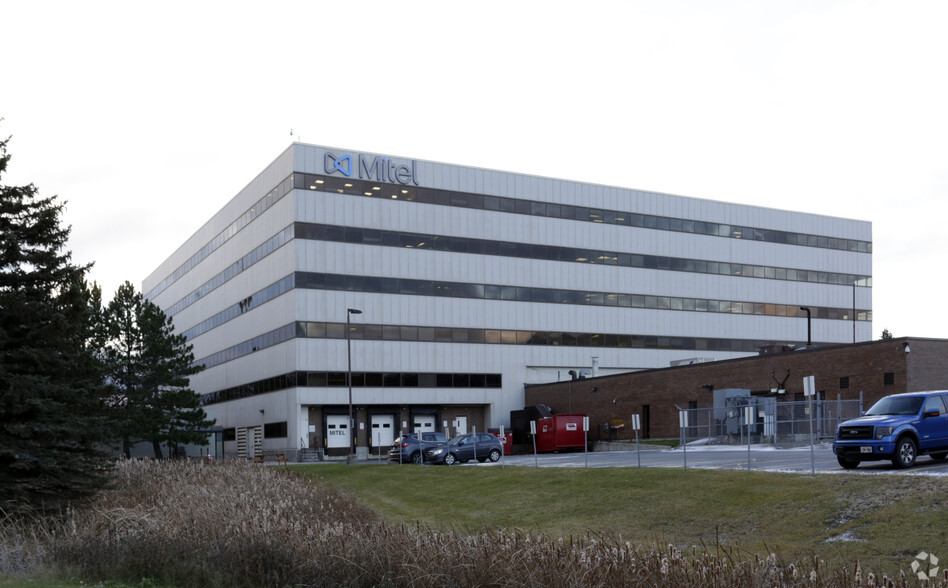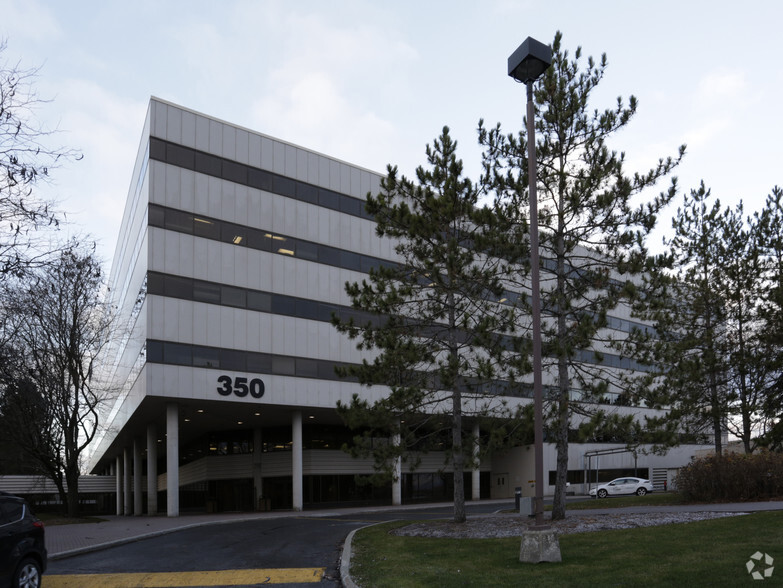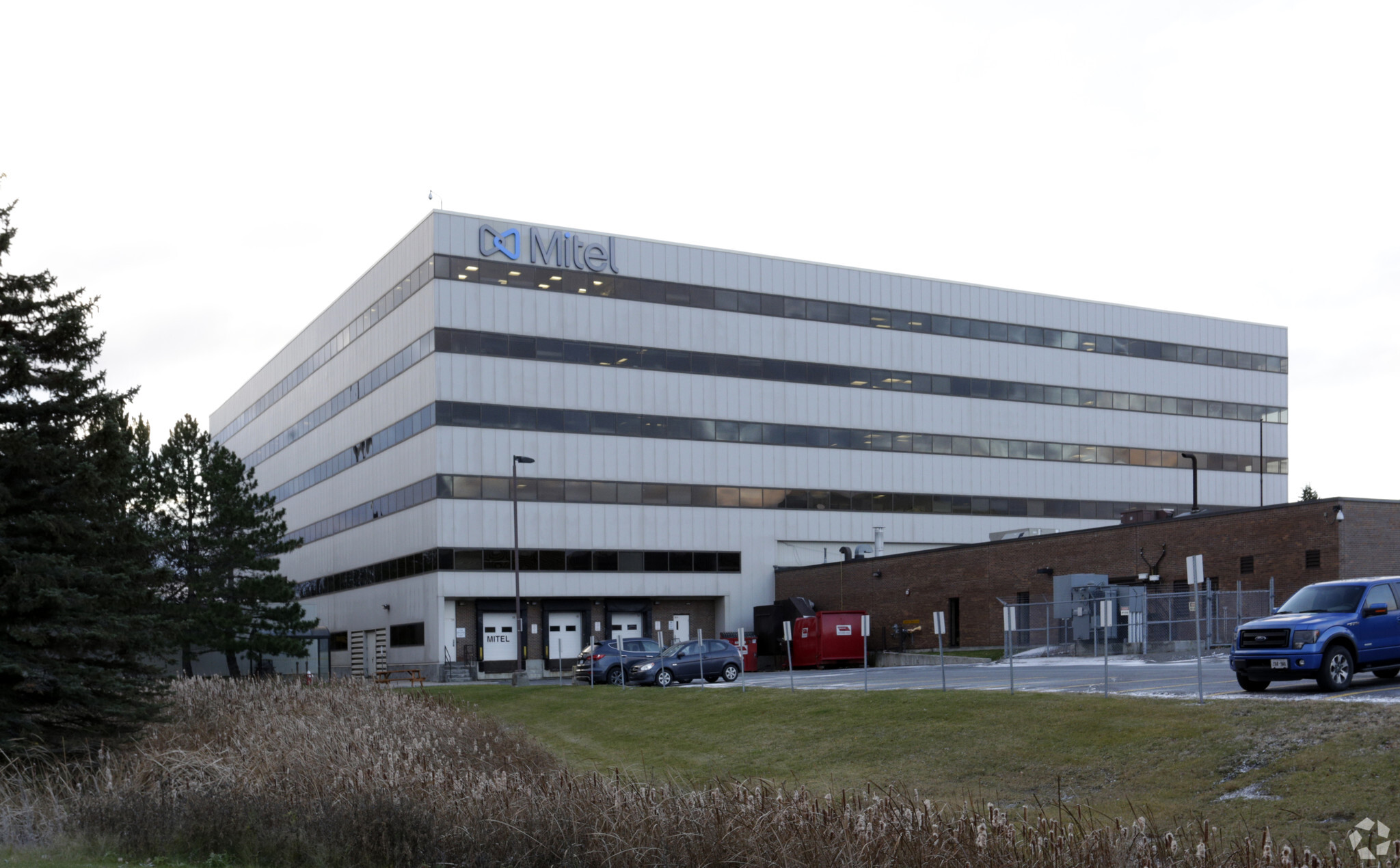
This feature is unavailable at the moment.
We apologize, but the feature you are trying to access is currently unavailable. We are aware of this issue and our team is working hard to resolve the matter.
Please check back in a few minutes. We apologize for the inconvenience.
- LoopNet Team
thank you

Your email has been sent!
350 Legget Dr
44,990 - 89,980 SF of Office Space Available in Ottawa, ON K2K 2W7


Highlights
- Easy access to 417
- Free on-site parking
- Steps away from walking and biking trails
- On-street access to bus service
- proximity to banks, grocery stores, fitness centers, restaurants, and other retail
- Local discounts using KRP Advantage Card
all available spaces(2)
Display Rental Rate as
- Space
- Size
- Term
- Rental Rate
- Space Use
- Condition
- Available
A great full floor space currently set up with multiple interior offices and boardrooms with open-concept areas along the perimeter to allow for natural lighting to pour in. Overlooking a courtyard and with views to the Gatineau Hills and Brookstreet Hotel, this space highlights the nearby amenities your employees are sure to love. Be sure to bring your designs with you to customize and brand the space to your liking. Note: this suite can also be made contiguous with the entire 4th floor.
- Lease rate does not include utilities, property expenses or building services
- Mostly Open Floor Plan Layout
- Conference Rooms
- Natural Light
- Open-concept space with private offices
- Space can be fully customized
- Multiple large boardrooms
- Fully Built-Out as Standard Office
- Partitioned Offices
- Central Air Conditioning
- Can be contiguous with the entire 4th floor
- In-suite washrooms
- Campus setting
A good balance of private office and open-concept space. In-suite washrooms. Great opportunity to customize. Campus setting with all associated amenities. Can be contiguous with entire 3rd floor.
- Fully Built-Out as Standard Office
- 20 Private Offices
- Private Restrooms
- Open-Plan
- Open office space with multiple closed offices
- Direct elevator access
- Campus setting with associated amenities
- Mostly Open Floor Plan Layout
- Conference Rooms
- Natural Light
- Can be contiguous with the entire 3rd floor.
- Multiple large boardrooms
- Can be fully customized
| Space | Size | Term | Rental Rate | Space Use | Condition | Available |
| 3rd Floor, Ste 300 | 44,990 SF | 1-10 Years | $14.00 CAD/SF/YR $1.17 CAD/SF/MO $629,860 CAD/YR $52,488 CAD/MO | Office | Full Build-Out | Now |
| 4th Floor, Ste 400 | 44,990 SF | 1-10 Years | Upon Request Upon Request Upon Request Upon Request | Office | Full Build-Out | Now |
3rd Floor, Ste 300
| Size |
| 44,990 SF |
| Term |
| 1-10 Years |
| Rental Rate |
| $14.00 CAD/SF/YR $1.17 CAD/SF/MO $629,860 CAD/YR $52,488 CAD/MO |
| Space Use |
| Office |
| Condition |
| Full Build-Out |
| Available |
| Now |
4th Floor, Ste 400
| Size |
| 44,990 SF |
| Term |
| 1-10 Years |
| Rental Rate |
| Upon Request Upon Request Upon Request Upon Request |
| Space Use |
| Office |
| Condition |
| Full Build-Out |
| Available |
| Now |
3rd Floor, Ste 300
| Size | 44,990 SF |
| Term | 1-10 Years |
| Rental Rate | $14.00 CAD/SF/YR |
| Space Use | Office |
| Condition | Full Build-Out |
| Available | Now |
A great full floor space currently set up with multiple interior offices and boardrooms with open-concept areas along the perimeter to allow for natural lighting to pour in. Overlooking a courtyard and with views to the Gatineau Hills and Brookstreet Hotel, this space highlights the nearby amenities your employees are sure to love. Be sure to bring your designs with you to customize and brand the space to your liking. Note: this suite can also be made contiguous with the entire 4th floor.
- Lease rate does not include utilities, property expenses or building services
- Fully Built-Out as Standard Office
- Mostly Open Floor Plan Layout
- Partitioned Offices
- Conference Rooms
- Central Air Conditioning
- Natural Light
- Can be contiguous with the entire 4th floor
- Open-concept space with private offices
- In-suite washrooms
- Space can be fully customized
- Campus setting
- Multiple large boardrooms
4th Floor, Ste 400
| Size | 44,990 SF |
| Term | 1-10 Years |
| Rental Rate | Upon Request |
| Space Use | Office |
| Condition | Full Build-Out |
| Available | Now |
A good balance of private office and open-concept space. In-suite washrooms. Great opportunity to customize. Campus setting with all associated amenities. Can be contiguous with entire 3rd floor.
- Fully Built-Out as Standard Office
- Mostly Open Floor Plan Layout
- 20 Private Offices
- Conference Rooms
- Private Restrooms
- Natural Light
- Open-Plan
- Can be contiguous with the entire 3rd floor.
- Open office space with multiple closed offices
- Multiple large boardrooms
- Direct elevator access
- Can be fully customized
- Campus setting with associated amenities
Property Overview
Constructed in 1984 and renovated in 2013/14, 350 Legget Drive is comprised of 6 storeys including a lower level totaling 284,738 square feet of office and lab space. Of poured-in-place reinforced concrete construction on pile footings the Building is clad in a metal polyurethane wall system and continuous windows. A central core provides for both single and multi tenant configurations. Building design includes barrier free access, access to 390 cafeteria and fitness amenities, a secure maturely landscaped courtyard, 4 recently upgraded high speed traction drive elevators with stainless steel doors and a common loading area with 3 load leveling docks. The Building is fully sprinklered with an addressable fire alarm system with 24/7 monitoring. The Building is equipped with a card access entry system that is monitored and controlled by a central security center. This Building is linked to 340 Legget through a glass-covered walkway and physically joined to 390 March Road via common walls.The Building is fully air conditioned and heated through a 300 ton and a 750 ton rooftop chilled water system, 2 hot water boiler systems and electric baseboard perimeter heat, all tied into an automated building management system which also controls lighting.
- Bus Line
- Fitness Center
- Food Court
- Signage
PROPERTY FACTS
Presented by

350 Legget Dr
Hmm, there seems to have been an error sending your message. Please try again.
Thanks! Your message was sent.









