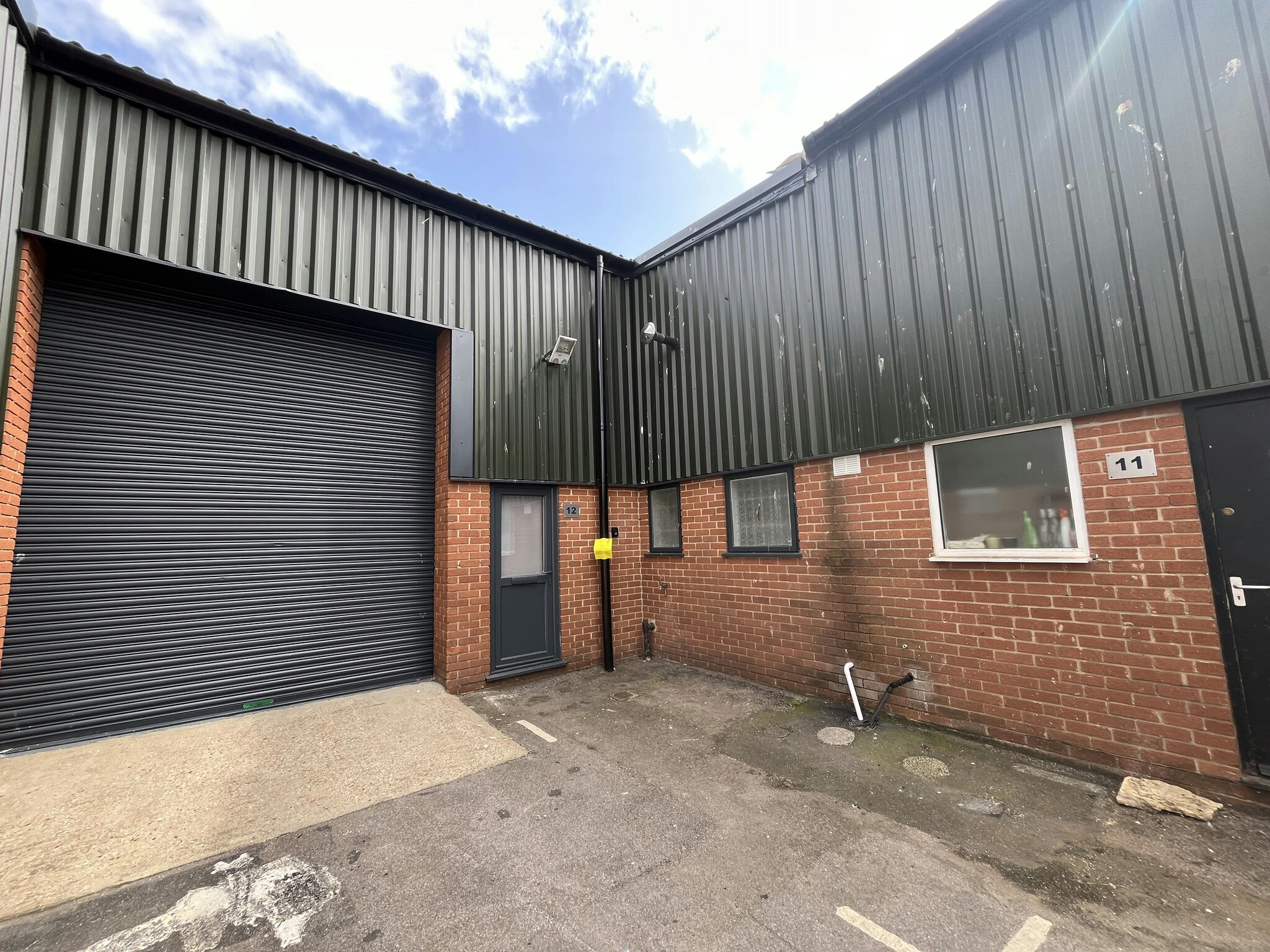35 Willis Way 1,369 - 5,015 SF of Space Available in Poole BH15 3SZ
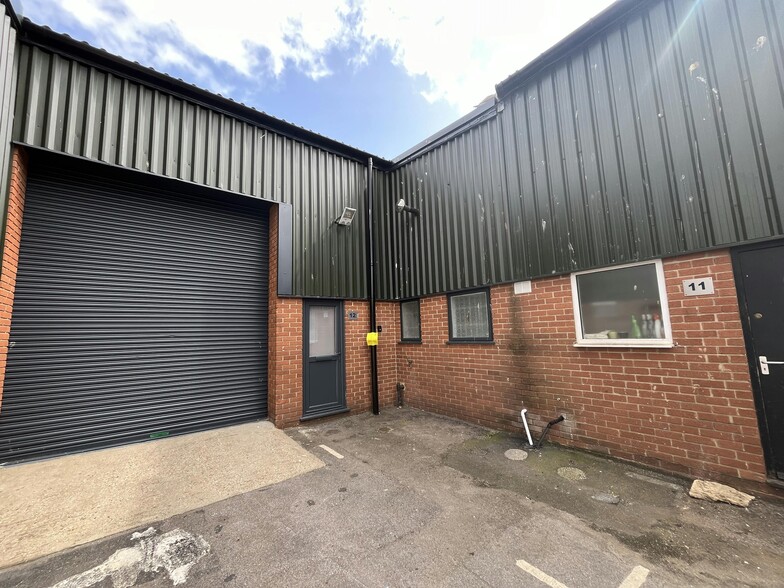
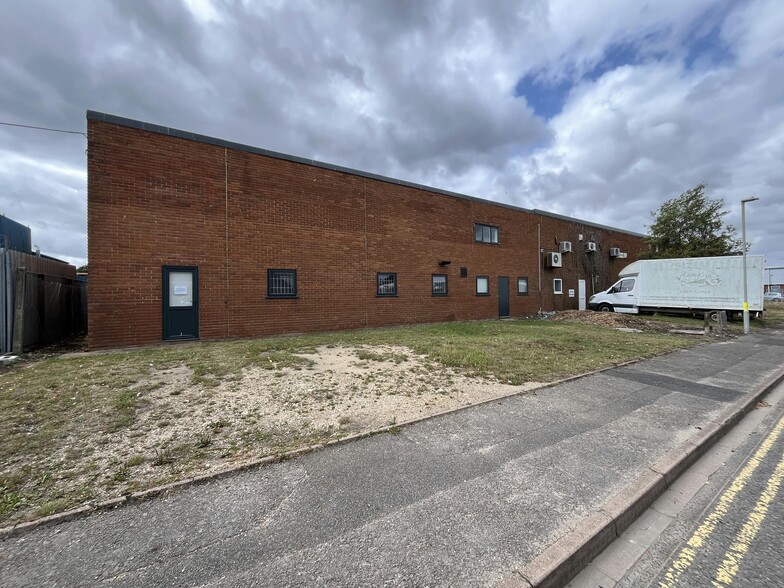
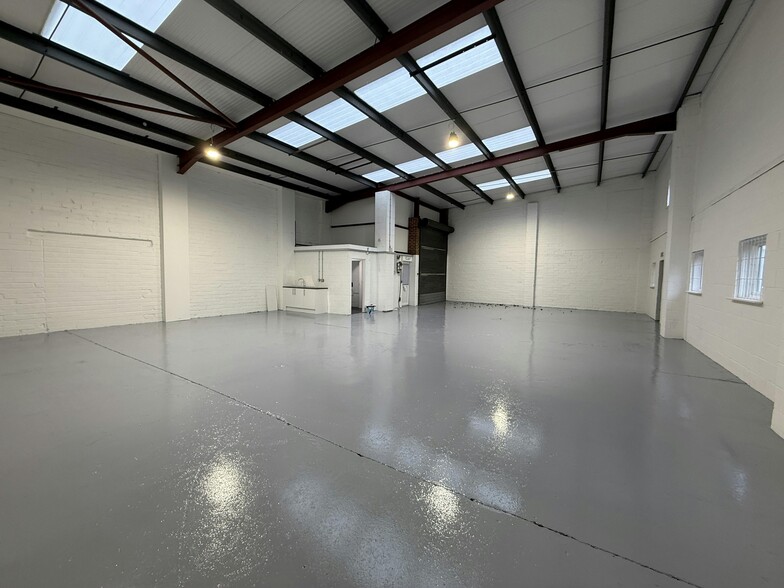
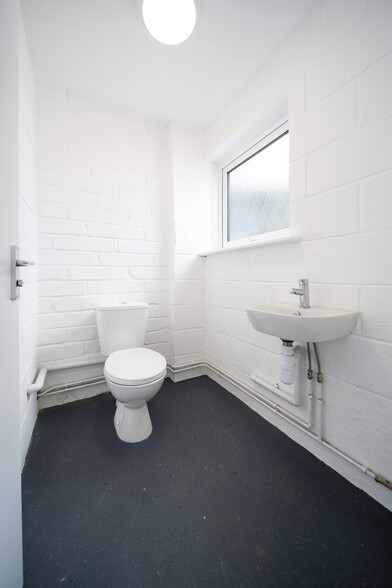
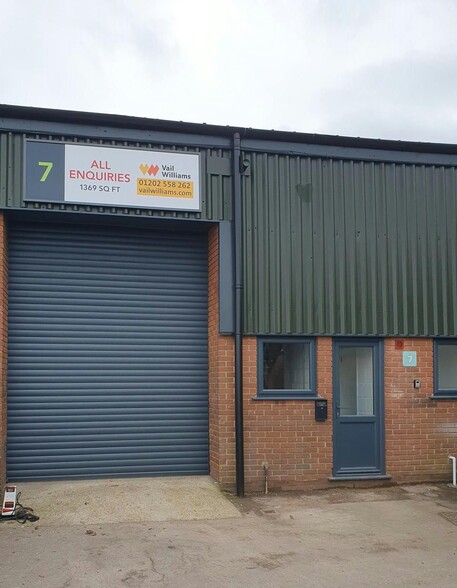
HIGHLIGHTS
- Daylight panels
- 3 phase electricity
- Personnel door
- Brand new steel frame
FEATURES
Display Rental Rate as
- SPACE
- SIZE
- TERM
- RENTAL RATE
- SPACE USE
- CONDITION
- AVAILABLE
Available by way of a new full repairing and insuring lease for a negotiable term incorporating periodic upward only, open market rent reviews. Unit 1 is an end of terrace unit of block work inner, brickwork outer construction with steel cladding to the upper elevations. There is a pitched steel clad roof with daylight panels supported upon a steel portal frame and the internal eaves height is approx. 5m. There is a single storey office section with brick elevations and a flat roof with personnel door access. There are ground floor windows in the front and side elevations and loading is by way of an insulated roller shutter door. There are internal refurbishment works underway to include new W.C facilities and a kitchenette. Externally, there are 4 allocated car parking spaces.
- Use Class: E
- Private Restrooms
- Office accommodation
- Roller shutter
- Kitchen
- Refurbished end terrace industrial unit
- 4 car parking spaces
| Space | Size | Term | Rental Rate | Space Use | Condition | Available |
| Ground, Ste 1 | 1,458 SF | Negotiable | $24.01 CAD/SF/YR | Office | - | Now |
Ground, Ste 1
| Size |
| 1,458 SF |
| Term |
| Negotiable |
| Rental Rate |
| $24.01 CAD/SF/YR |
| Space Use |
| Office |
| Condition |
| - |
| Available |
| Now |
- SPACE
- SIZE
- TERM
- RENTAL RATE
- SPACE USE
- CONDITION
- AVAILABLE
Available by way of a new full repairing and insuring lease for a negotiable term incorporating periodic upward only, open market rent reviews. Unit 1 is an end of terrace unit of block work inner, brickwork outer construction with steel cladding to the upper elevations. There is a pitched steel clad roof with daylight panels supported upon a steel portal frame and the internal eaves height is approx. 5m. There is a single storey office section with brick elevations and a flat roof with personnel door access. There are ground floor windows in the front and side elevations and loading is by way of an insulated roller shutter door. There are internal refurbishment works underway to include new W.C facilities and a kitchenette. Externally, there are 4 allocated car parking spaces.
- Use Class: E
- Private Restrooms
- Office accommodation
- Roller shutter
- Kitchen
- Refurbished end terrace industrial unit
- 4 car parking spaces
Available by way of a new full repairing and insuring lease for a negotiable term incorporating periodic upward only, open market rent reviews, subject to a simultaneous surrender of the existing lease.
- Use Class: B2
- To be refurbished - including new steel clad insul
- 5.1m internal eaves height
- 8 allocated car parking spaces
The 2 spaces in this building must be leased together, for a total size of 1,369 SF (Contiguous Area):
A brand new steel frame, timber decked mezzanine has been installed alongside new W.C facilities, kitchenette and LED lighting.
- Use Class: B2
- Private Restrooms
- Natural light from the daypanels
- Kitchen
- LED lighting
- Capped gas supply
| Space | Size | Term | Rental Rate | Space Use | Condition | Available |
| Ground, Ste 1 | 1,458 SF | Negotiable | $24.01 CAD/SF/YR | Office | - | Now |
| Ground - 12 | 2,188 SF | Negotiable | $23.04 CAD/SF/YR | Industrial | - | Now |
| Ground - 7, Mezzanine - 7 | 1,369 SF | Negotiable | $24.90 CAD/SF/YR | Industrial | - | Pending |
Ground, Ste 1
| Size |
| 1,458 SF |
| Term |
| Negotiable |
| Rental Rate |
| $24.01 CAD/SF/YR |
| Space Use |
| Office |
| Condition |
| - |
| Available |
| Now |
Ground - 12
| Size |
| 2,188 SF |
| Term |
| Negotiable |
| Rental Rate |
| $23.04 CAD/SF/YR |
| Space Use |
| Industrial |
| Condition |
| - |
| Available |
| Now |
Ground - 7, Mezzanine - 7
The 2 spaces in this building must be leased together, for a total size of 1,369 SF (Contiguous Area):
| Size |
|
Ground - 7 - 981 SF
Mezzanine - 7 - 388 SF
|
| Term |
| Negotiable |
| Rental Rate |
| $24.90 CAD/SF/YR |
| Space Use |
| Industrial |
| Condition |
| - |
| Available |
| Pending |
PROPERTY OVERVIEW
This corner, mid-terrace premises is of blockwork inner, brick work outer construction with steel cladding to the upper elevations. The unit has a mono pitched steel clad insulated roof incorporating daylight panels and the internal eaves height is approx. 4.9m. There is a personnel door and UPVC windows in the front elevation. Loading is by way of a roller shutter door measuring approx. 2.9m W x 3.7m H. 3 phase electricity is available and there is a capped gas supply.








