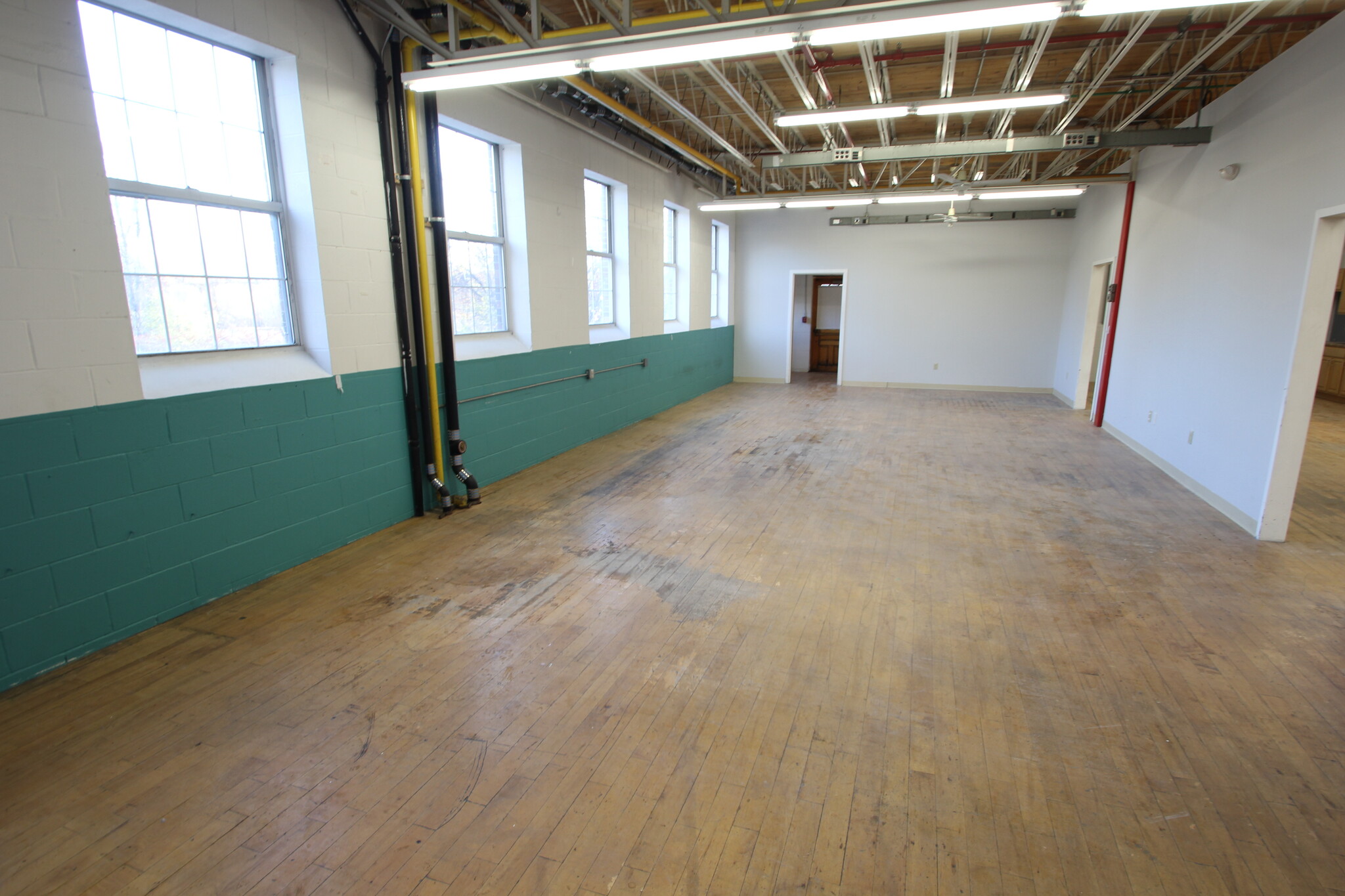The Bartley Building 35 Water St 400 - 13,000 SF of Space Available in Amesbury, MA 01913
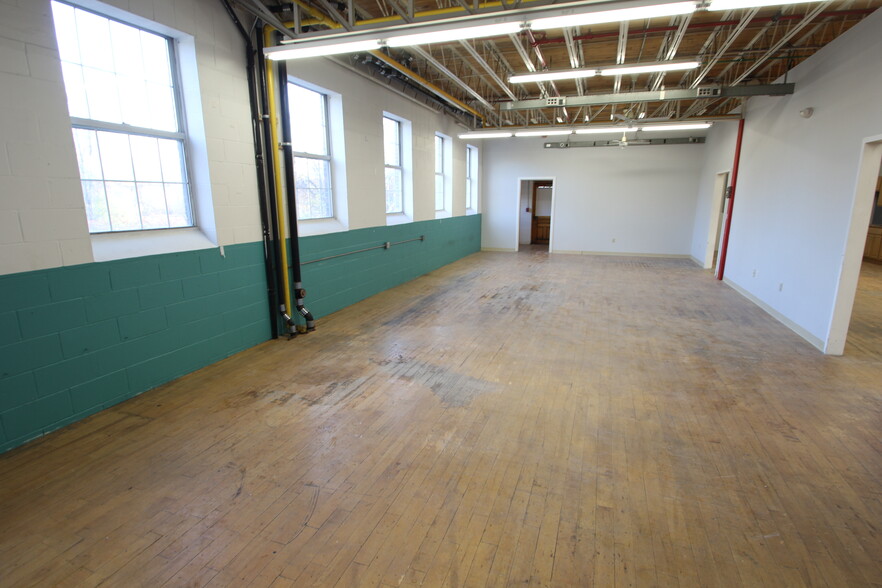
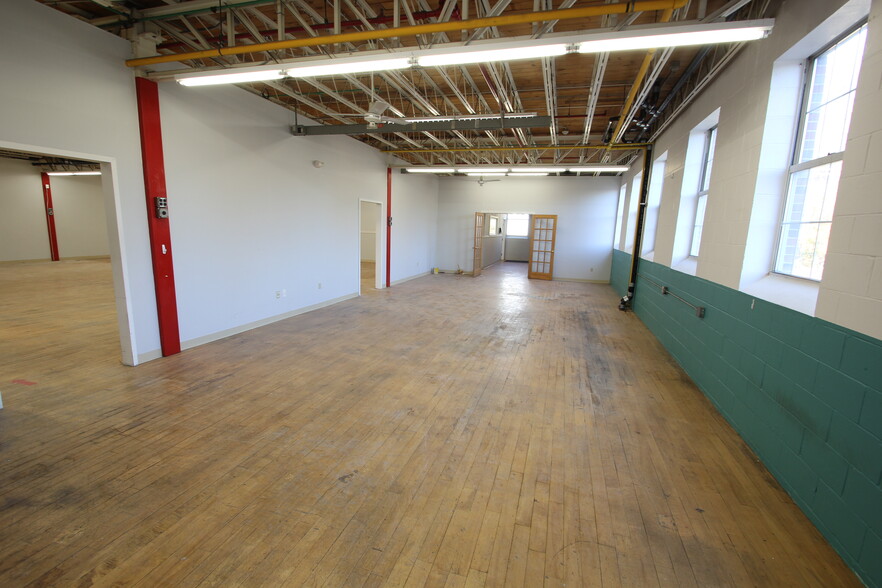
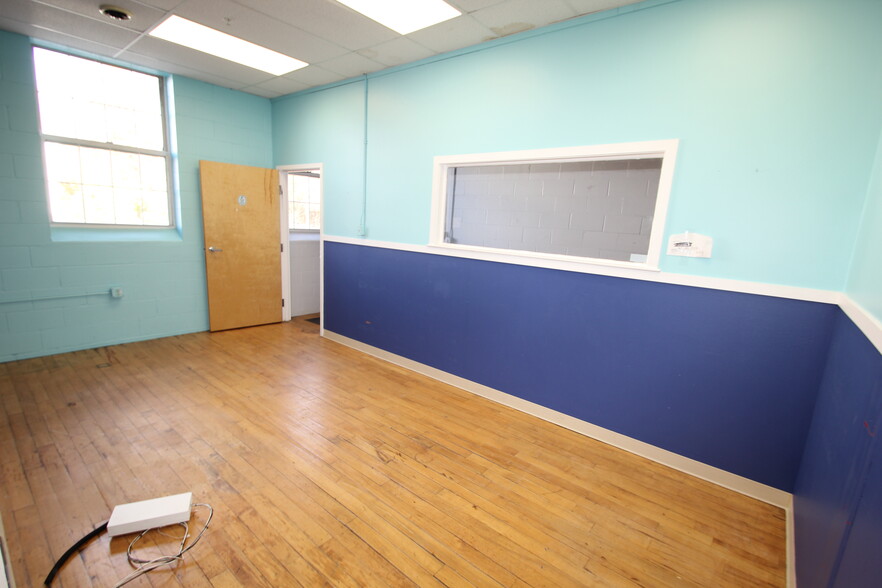
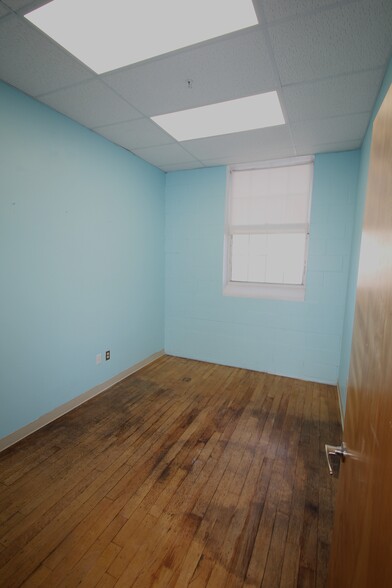
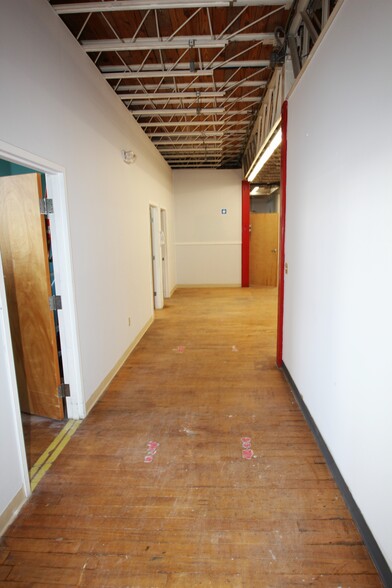
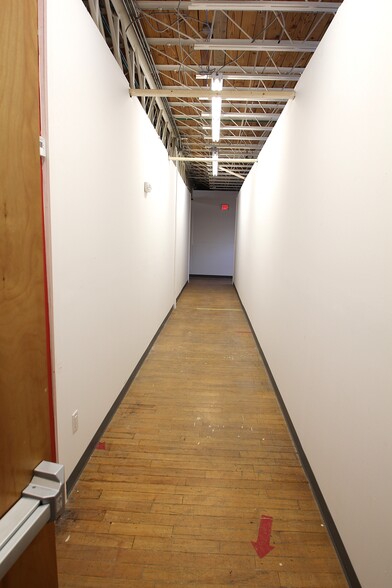
HIGHLIGHTS
- Ideally located on the Amesbury Riverwalk trail with very close proximity to downtown.
- Opportunity to occupy space immediately in a unique, move-in ready building.
- Flexible building offers space idea for retail, office, or manufacturing.
- Property is ideal for a growing business to relocate.
FEATURES
Display Rental Rate as
- SPACE
- SIZE
- TERM
- RENTAL RATE
- SPACE USE
- CONDITION
- AVAILABLE
Prime Flexible 1st Floor space , 14,000 SF or will sub-divide. Available April 1st. Showings start immediately. Call today and set up an appointment. On Amesbury's Riverwalk. Plenty of parking.
- Lease rate does not include utilities, property expenses or building services
- Fits 10 - 120 People
- Central Air and Heating
- Private Restrooms
- Exposed Ceiling
- After Hours HVAC Available
- Open-Plan
- Smoke Detector
- 1st Floor Office/Retail on Riverwalk w/ parking
- Mostly Open Floor Plan Layout
- Conference Rooms
- Kitchen
- Security System
- Natural Light
- Basement
- Hardwood Floors
- Wheelchair Accessible
- 1st Floor Office/Retail on Riverwalk w/ parking
| Space | Size | Term | Rental Rate | Space Use | Condition | Available |
| 1st Floor | 4,000 SF | Negotiable | $27.74 CAD/SF/YR | Office/Retail | Shell Space | Now |
1st Floor
| Size |
| 4,000 SF |
| Term |
| Negotiable |
| Rental Rate |
| $27.74 CAD/SF/YR |
| Space Use |
| Office/Retail |
| Condition |
| Shell Space |
| Available |
| Now |
- SPACE
- SIZE
- TERM
- RENTAL RATE
- SPACE USE
- CONDITION
- AVAILABLE
Heated temperature controlled drive in on the lower level. Freight elevator available for access to other floors. Move in ready. Gross rent for a growing business. Easier to budget.
- Lease rate does not include utilities, property expenses or building services
- 1 Loading Dock
- Security System
- 1 Drive Bay
- Central Heating System
- Closed Circuit Television Monitoring (CCTV)
Prime Flexible 1st Floor space , 14,000 SF or will sub-divide. Available April 1st. Showings start immediately. Call today and set up an appointment. On Amesbury's Riverwalk. Plenty of parking.
- Lease rate does not include utilities, property expenses or building services
- Fits 10 - 120 People
- Central Air and Heating
- Private Restrooms
- Exposed Ceiling
- After Hours HVAC Available
- Open-Plan
- Smoke Detector
- 1st Floor Office/Retail on Riverwalk w/ parking
- Mostly Open Floor Plan Layout
- Conference Rooms
- Kitchen
- Security System
- Natural Light
- Basement
- Hardwood Floors
- Wheelchair Accessible
- 1st Floor Office/Retail on Riverwalk w/ parking
Space is flexible for a growing business. Move in ready. Gross rent for a growing business. Easier to budget.
- Lease rate does not include utilities, property expenses or building services
- 1 Loading Dock
- Wi-Fi Connectivity
- Security System
- High Ceilings
- Exposed Ceiling
- 1 Drive Bay
- Central Air and Heating
- Print/Copy Room
- Closed Circuit Television Monitoring (CCTV)
- After Hours HVAC Available
- Just off downtown Amesbury in the lower Mills
| Space | Size | Term | Rental Rate | Space Use | Condition | Available |
| Lower Level | 400-5,000 SF | 1-10 Years | $16.64 CAD/SF/YR | Flex | Partial Build-Out | Now |
| 1st Floor | 4,000 SF | Negotiable | $27.74 CAD/SF/YR | Office/Retail | Shell Space | Now |
| 2nd Floor | 500-4,000 SF | Negotiable | $22.19 CAD/SF/YR | Flex | Shell Space | Now |
Lower Level
| Size |
| 400-5,000 SF |
| Term |
| 1-10 Years |
| Rental Rate |
| $16.64 CAD/SF/YR |
| Space Use |
| Flex |
| Condition |
| Partial Build-Out |
| Available |
| Now |
1st Floor
| Size |
| 4,000 SF |
| Term |
| Negotiable |
| Rental Rate |
| $27.74 CAD/SF/YR |
| Space Use |
| Office/Retail |
| Condition |
| Shell Space |
| Available |
| Now |
2nd Floor
| Size |
| 500-4,000 SF |
| Term |
| Negotiable |
| Rental Rate |
| $22.19 CAD/SF/YR |
| Space Use |
| Flex |
| Condition |
| Shell Space |
| Available |
| Now |
PROPERTY OVERVIEW
This property provides a variety of current and potential use ranging from industrial,Commercial , Retail,Office and Manufacturing. The multi-purpose building is located on the Powwow River, just steps away from downtown Amesbury along the Riverwalk. There is a drive in door with lower level access to over 10,000 square foot of space. Freight elevators to 1st and 2nd floors are also available for use. This unique building boasts a set of amenities serving multiple purposes.Subdividable
PROPERTY FACTS
SELECT TENANTS
- FLOOR
- TENANT NAME
- INDUSTRY
- 1st
- Chiller
- Services
- 1st
- Gunamuna
- Transportation and Warehousing
- 2nd
- Medical Billing
- Administrative and Support Services
- Multiple
- Milestone Daycare
- Health Care and Social Assistance
- 2nd
- Simply Grateful
- Manufacturing












