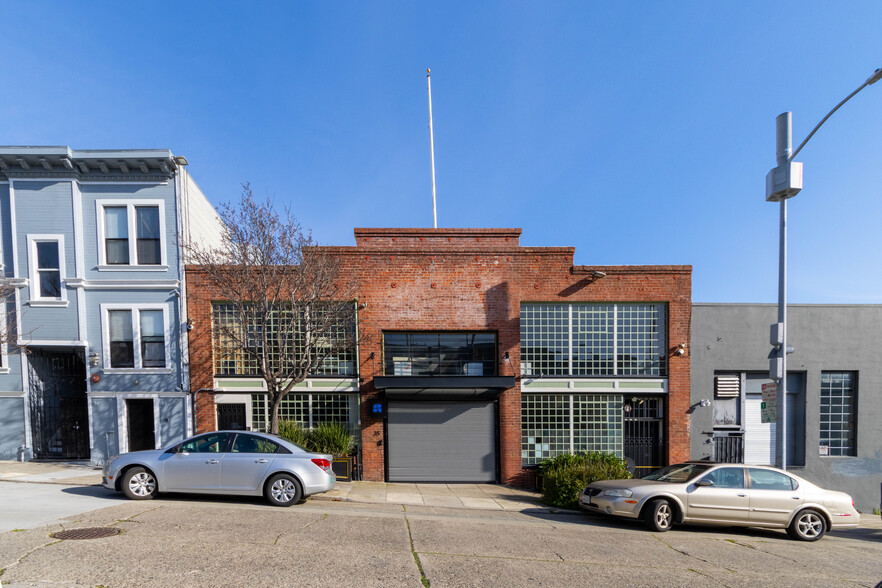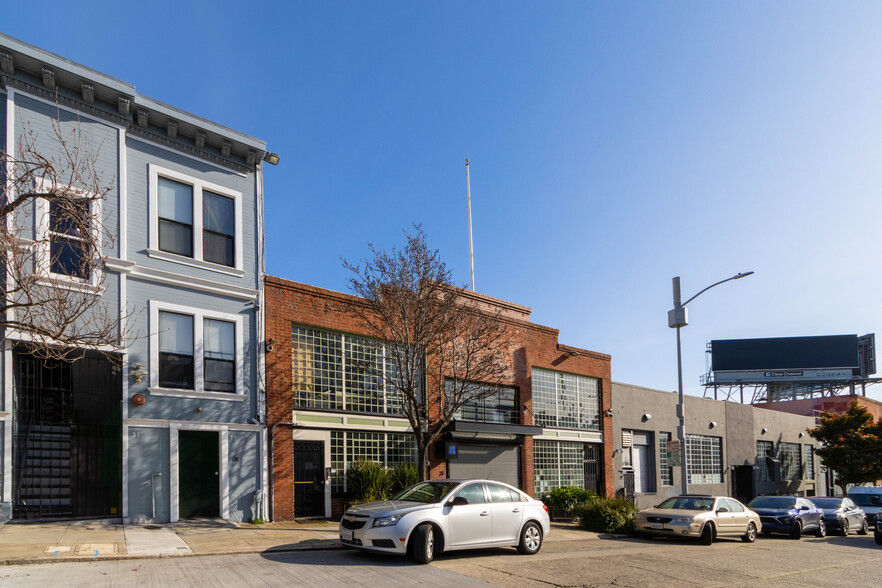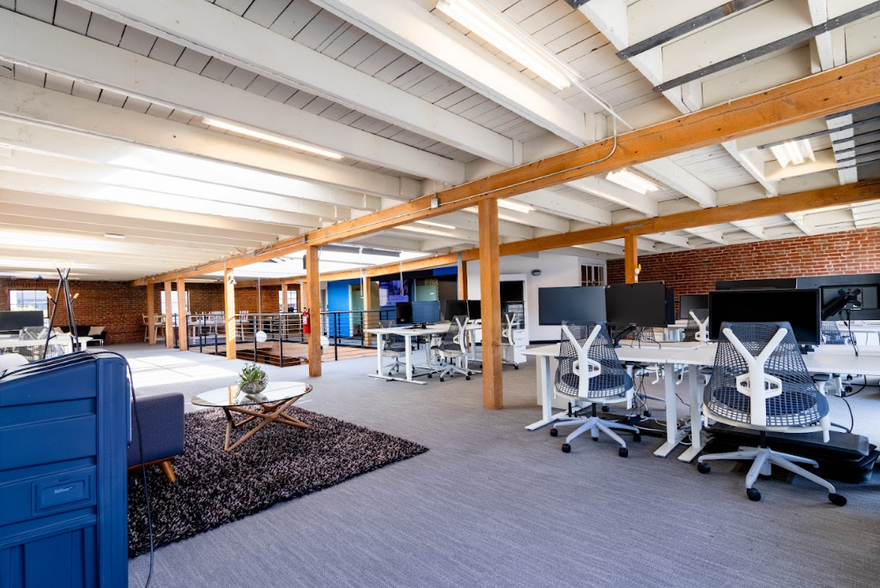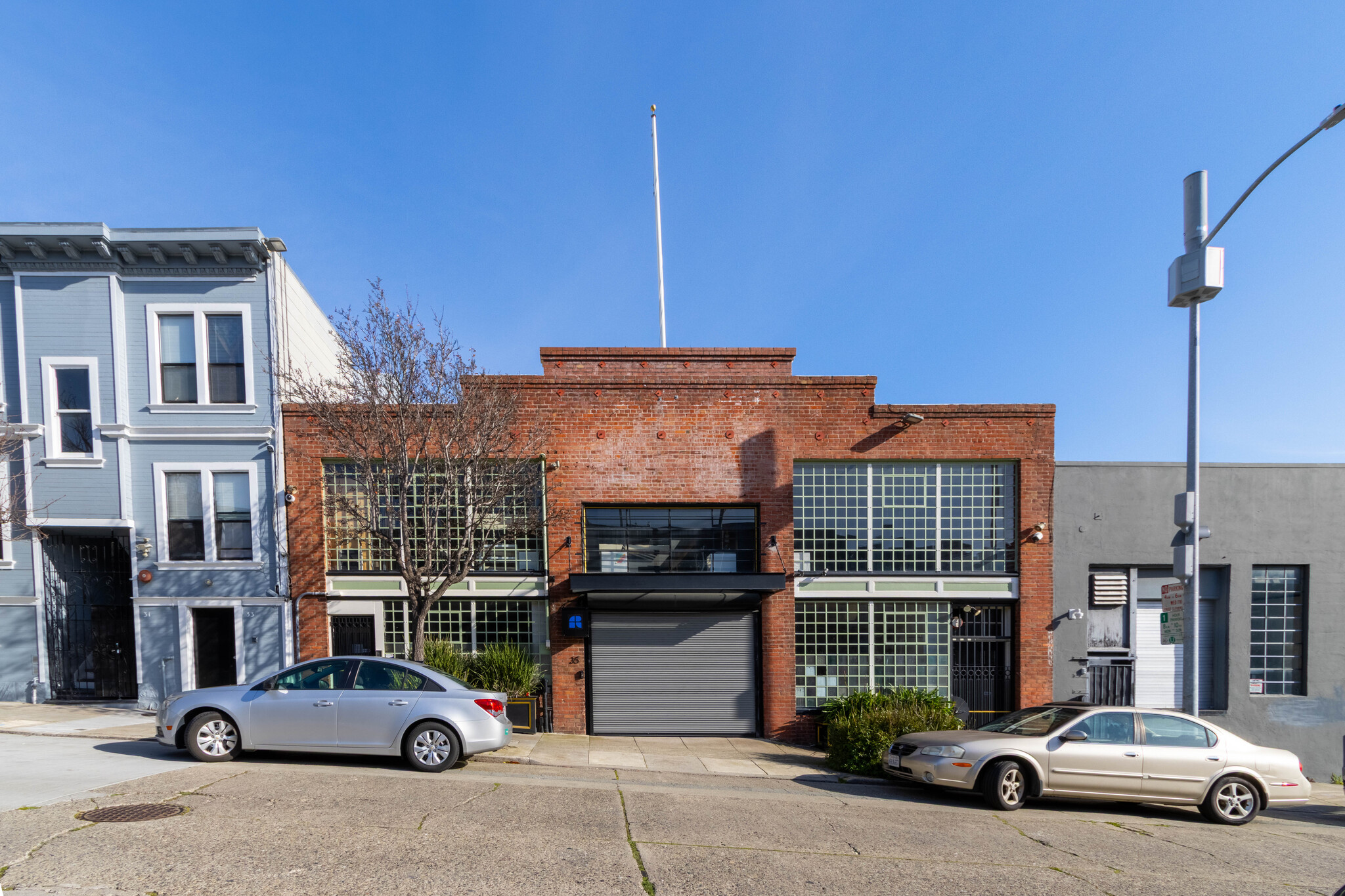35 Stillman St 3,638 - 10,914 SF of Office Space Available in San Francisco, CA 94107



HIGHLIGHTS
- Creative Space with Exposed Brick & Timber
- Five (5) Restrooms, Two (2) Showers, & One (1) Mothers Room
- Secure Bike Storage Area with Shower
- Seven (7) Meeting Rooms & One (1) Large Conference Room
- Bright Atrium with Skylights
- Access To Penthouse with Roof Deck
ALL AVAILABLE SPACES(3)
Display Rental Rate as
- SPACE
- SIZE
- TERM
- RENTAL RATE
- SPACE USE
- CONDITION
- AVAILABLE
+ Creative Space with Exposed Brick & Timber + Seven (7) Meeting Rooms & One (1) Large Conference Room + Five (5) Restrooms, Two (2) Showers, & One (1) Mothers Room + Bright Atrium with Skylights + Secure Bike Storage Area with Shower + Access To Penthouse with Roof Deck + Walkable To BART, Caltrain, and Transbay Terminal
- Listed rate may not include certain utilities, building services and property expenses
- Mostly Open Floor Plan Layout
- 1 Conference Room
- Finished Ceilings: 10’
- Exposed Ceiling
- Fully Built-Out as Standard Office
- 7 Private Offices
- 7 Workstations
- Private Restrooms
- Bicycle Storage
+ Creative Space with Exposed Brick & Timber + Seven (7) Meeting Rooms & One (1) Large Conference Room + Five (5) Restrooms, Two (2) Showers, & One (1) Mothers Room + Bright Atrium with Skylights + Secure Bike Storage Area with Shower + Access To Penthouse with Roof Deck + Walkable To BART, Caltrain, and Transbay Terminal
- Listed rate may not include certain utilities, building services and property expenses
- Mostly Open Floor Plan Layout
- 1 Conference Room
- Finished Ceilings: 10’
- High Ceilings
- Hardwood Floors
- Fully Built-Out as Standard Office
- 7 Private Offices
- 7 Workstations
- Private Restrooms
- Bicycle Storage
+ Creative Space with Exposed Brick & Timber + Seven (7) Meeting Rooms & One (1) Large Conference Room + Five (5) Restrooms, Two (2) Showers, & One (1) Mothers Room + Bright Atrium with Skylights + Secure Bike Storage Area with Shower + Access To Penthouse with Roof Deck + Walkable To BART, Caltrain, and Transbay Terminal
- Listed rate may not include certain utilities, building services and property expenses
- Mostly Open Floor Plan Layout
- 1 Conference Room
- Finished Ceilings: 10’
- Bicycle Storage
- Fully Built-Out as Standard Office
- 7 Private Offices
- 7 Workstations
- Private Restrooms
| Space | Size | Term | Rental Rate | Space Use | Condition | Available |
| Lower Level | 3,638 SF | Negotiable | $71.46 CAD/SF/YR | Office | Full Build-Out | Now |
| 1st Floor | 3,638 SF | Negotiable | $71.46 CAD/SF/YR | Office | Full Build-Out | Now |
| 2nd Floor | 3,638 SF | Negotiable | $71.46 CAD/SF/YR | Office | Full Build-Out | Now |
Lower Level
| Size |
| 3,638 SF |
| Term |
| Negotiable |
| Rental Rate |
| $71.46 CAD/SF/YR |
| Space Use |
| Office |
| Condition |
| Full Build-Out |
| Available |
| Now |
1st Floor
| Size |
| 3,638 SF |
| Term |
| Negotiable |
| Rental Rate |
| $71.46 CAD/SF/YR |
| Space Use |
| Office |
| Condition |
| Full Build-Out |
| Available |
| Now |
2nd Floor
| Size |
| 3,638 SF |
| Term |
| Negotiable |
| Rental Rate |
| $71.46 CAD/SF/YR |
| Space Use |
| Office |
| Condition |
| Full Build-Out |
| Available |
| Now |
PROPERTY OVERVIEW
+ Creative Space with Exposed Brick & Timber + Seven (7) Meeting Rooms & One (1) Large Conference Room + Five (5) Restrooms, Two (2) Showers, & One (1) Mothers Room + Bright Atrium with Skylights + Secure Bike Storage Area with Shower + Access To Penthouse with Roof Deck + Walkable To BART, Caltrain, and Transbay Terminal
- Atrium
- Controlled Access
- Skylights
- Kitchen
- Bicycle Storage
- Natural Light
- Shower Facilities
- Air Conditioning
PROPERTY FACTS
SELECT TENANTS
- FLOOR
- TENANT NAME
- INDUSTRY
- LL
- Artist Untied
- Administrative and Support Services
- 1st
- Center For The Art-Translation
- Public Administration
- Unknown
- Chaudhary & Assoc Inc
- Professional, Scientific, and Technical Services
- LL
- Feature Story News
- Retailer
- Unknown
- MDC PROPERTIES, INC.
- -
- 1st
- Preserving LLC
- Public Administration
- Multiple
- Raydiant
- Professional, Scientific, and Technical Services
- LL
- TAKT
- Administrative and Support Services
- 1st
- Zest Books
- Information
















