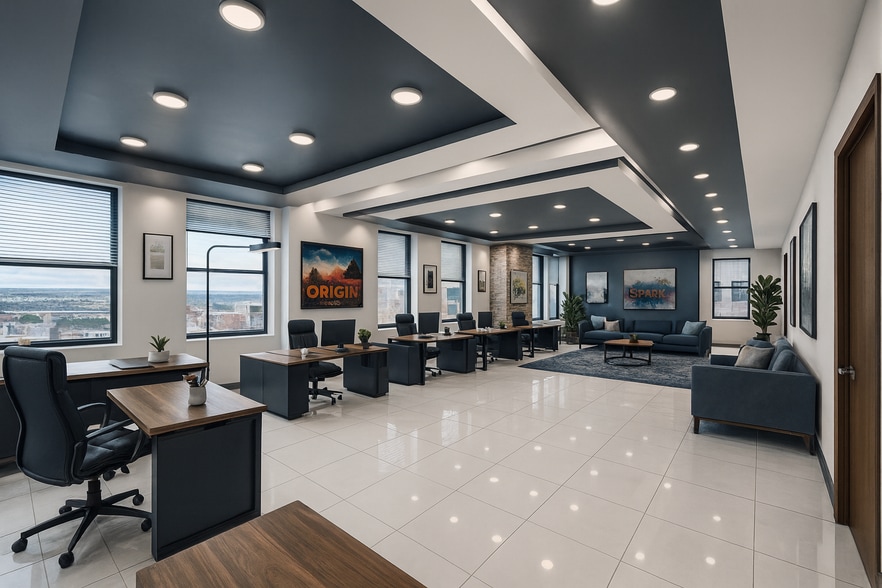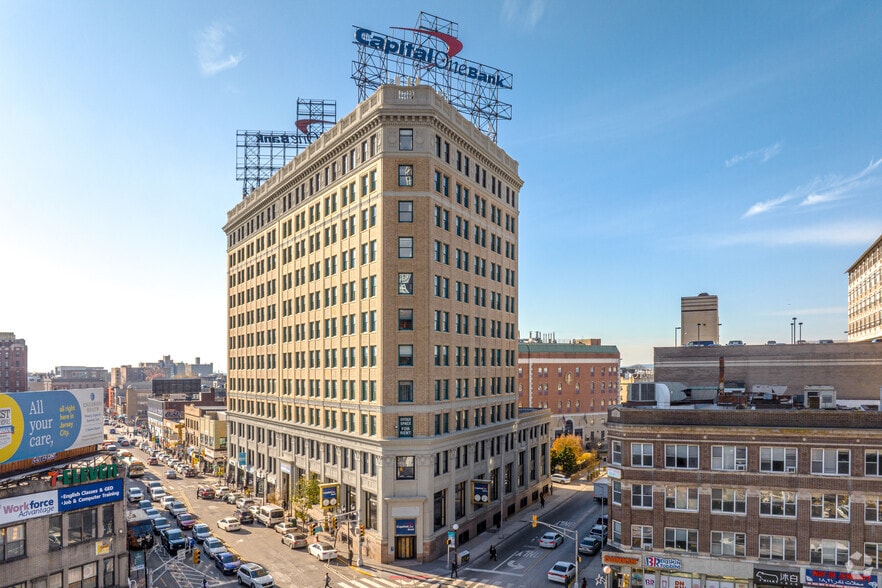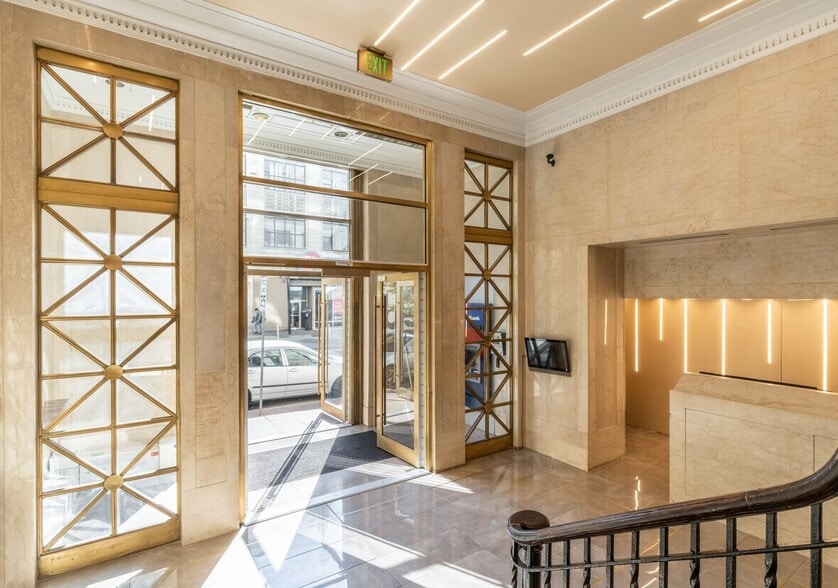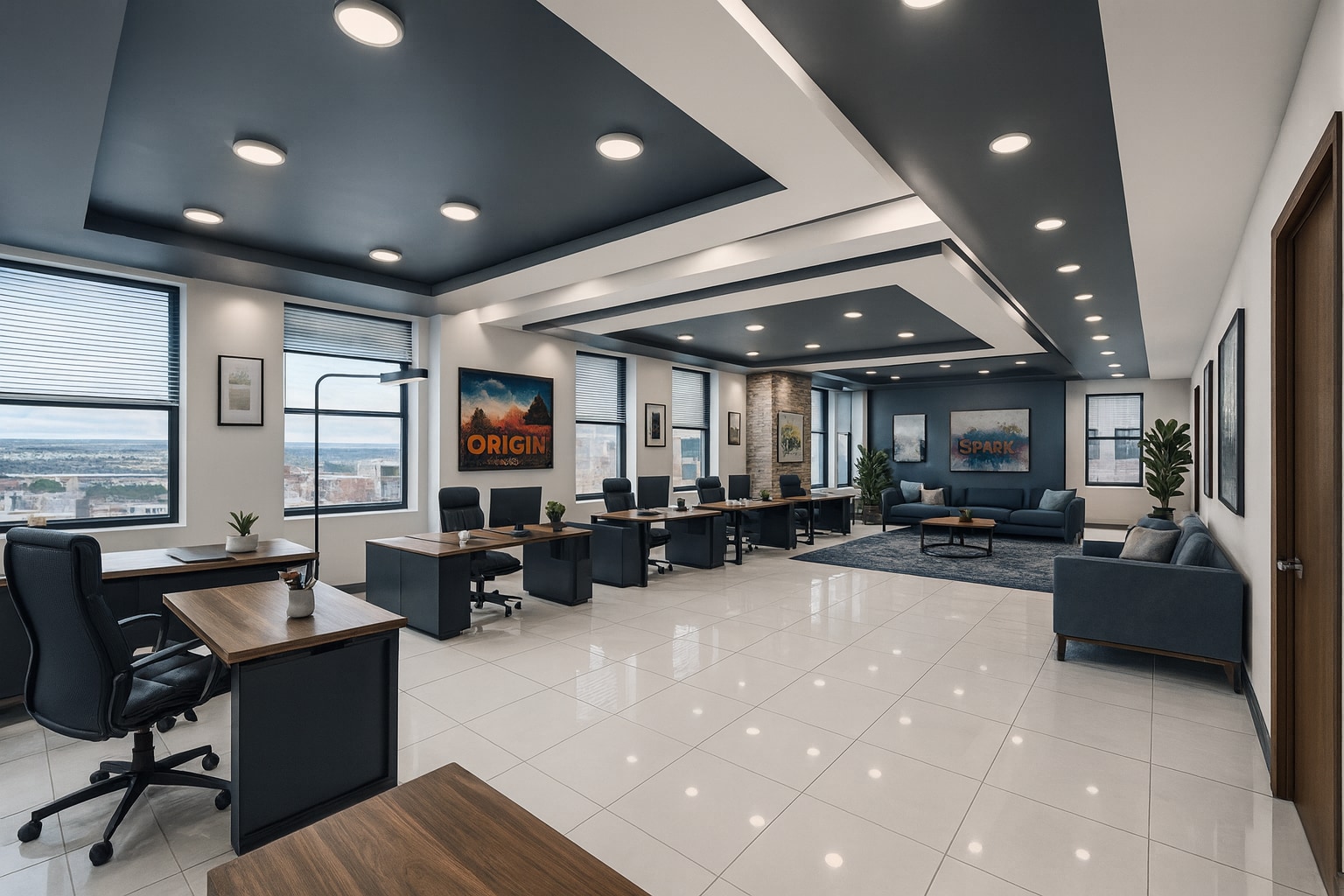Your email has been sent.
35 JSQ | Retail, Office, Medical, School 35 Journal Sq 658 - 31,508 SF of 4-Star Space Available in Jersey City, NJ 07306




Highlights
- Spaces range from 100 – 20,000 sq ft. built-to-suit.
- Located across the street from the PATH trains and NJ Transit, the property is 10-minute ride to Midtown Manhattan/ World Trade Center.
- Outdoor seating areas, a neighboring park, lobby directory, loading zone, and pedestrian drop-off
- Full-time doorman, onsite parking, and 24/7 camera monitoring with secure tenant access
- Oversized five-by-six-foot windows in every office, filling spaces with abundant natural light
- Shared Office, Netflix Rentals, Flexible Lease Terms
All Available Spaces(8)
Display Rental Rate as
- Space
- Size
- Term
- Rental Rate
- Space Use
- Condition
- Available
- Office intensive layout
- Partitioned Offices
- Central Air and Heating
- Elevator Access
- Closed Circuit Television Monitoring (CCTV)
- Drop Ceilings
- After Hours HVAC Available
- DDA Compliant
- Smoke Detector
- Fits 15 - 20 People
- Space is in Excellent Condition
- Reception Area
- Security System
- Corner Space
- Natural Light
- Common Parts WC Facilities
- Private Restrooms
- Wheelchair Accessible
- Fits 25 - 65 People
- Finished Ceilings: 13’
- 13 Private Offices
- Space is in Excellent Condition
- Fits 6 - 9 People
- Space is in Excellent Condition
- Finished Ceilings: 11’
- Fully Built-Out as Health Care Space
- 9 Private Offices
- 12 Workstations
- Space is in Excellent Condition
- Reception Area
- Wi-Fi Connectivity
- Closed Circuit Television Monitoring (CCTV)
- Corner Space
- Drop Ceilings
- Natural Light
- Basement
- DDA Compliant
- Smoke Detector
- Fits 6 - 19 People
- Conference Rooms
- Finished Ceilings: 13’
- Laboratory
- Central Air and Heating
- Security System
- Plug & Play
- High Ceilings
- Secure Storage
- After Hours HVAC Available
- Common Parts WC Facilities
- Private Restrooms
- Wheelchair Accessible
- Fits 14 - 45 People
- Conference Rooms
- Space is in Excellent Condition
- Reception Area
- Wi-Fi Connectivity
- Closed Circuit Television Monitoring (CCTV)
- Corner Space
- Drop Ceilings
- Natural Light
- Basement
- DDA Compliant
- Smoke Detector
- 4 Private Offices
- Finished Ceilings: 13’
- Laboratory
- Central Air and Heating
- Security System
- Plug & Play
- High Ceilings
- Secure Storage
- After Hours HVAC Available
- Common Parts WC Facilities
- Private Restrooms
- Wheelchair Accessible
This exceptional trophy corner office space, designed for distinction and success. Bathed in natural light from three walls of expansive windows, this premier suite offers stunning panoramic city views that are guaranteed to impress clients and inspire your team. The versatile layout features a large, open-plan work area ideal for collaboration and innovation, flanked by two sophisticated private offices for executives or focused work. A modern, in-suite kitchen provides a professional and convenient amenity for staff, making this more than just an office—it's a complete, high-end workspace solution.
- Central Air and Heating
- Security System
- Raised Floor
- Common Parts WC Facilities
- High Ceilings
- After Hours HVAC Available
- Corner Space
- Trophy Corner Suite
- Open Collaborative Area and 2 private rooms
- Doorman Building
- Partitioned Offices
- Closed Circuit Television Monitoring (CCTV)
- Plug & Play
- DDA Compliant
- Yard
- Conference Rooms
- Wheelchair Accessible
- Large Windows on 2 walls
- Modern Kitchen
- Rate includes utilities, building services and property expenses
- Finished Ceilings: 13’
- Fits 7 - 48 People
Flexible term welcome. Executive office space with a large conference room and several small and executive-size office spaces
- Fits 120 - 250 People
- Conference Rooms
- Space is in Excellent Condition
- Central Air and Heating
- Wi-Fi Connectivity
- Private Restrooms
- Closed Circuit Television Monitoring (CCTV)
- High Ceilings
- Natural Light
- Emergency Lighting
- Atrium
- Common Parts WC Facilities
- Private Restrooms
- Open-Plan
- Wheelchair Accessible
- Wheelchair Accessible
- Security System
- Large Windows with Natural Day Light
- Partitioned Offices
- Finished Ceilings: 16’
- Plug & Play
- Reception Area
- Elevator Access
- Security System
- Corner Space
- Secure Storage
- After Hours HVAC Available
- Accent Lighting
- Basement
- DDA Compliant
- Food Service
- Smoke Detector
- 16 Foot High Ceilings Corner Office
- Central Air and Heating
- Private Bathrooms
| Space | Size | Term | Rental Rate | Space Use | Condition | Available |
| 5th Floor, Ste 531 | 1,250 SF | Negotiable | Upon Request Upon Request Upon Request Upon Request | Office | - | Now |
| 8th Floor, Ste 801 | 2,960 SF | Negotiable | Upon Request Upon Request Upon Request Upon Request | Office/Medical | Full Build-Out | Now |
| 8th Floor, Ste 816 | 658 SF | Negotiable | Upon Request Upon Request Upon Request Upon Request | Office | Full Build-Out | Now |
| 8th Floor, Ste 822 | 2,350 SF | Negotiable | Upon Request Upon Request Upon Request Upon Request | Office/Medical | Full Build-Out | Now |
| 9th Floor, Ste 924 | 1,696 SF | Negotiable | Upon Request Upon Request Upon Request Upon Request | Office/Medical | Full Build-Out | Now |
| 9th Floor - 928 | 2,895 SF | Negotiable | Upon Request Upon Request Upon Request Upon Request | Flex | Spec Suite | Now |
| 10th Floor, Ste 1002 | 2,500-6,000 SF | Negotiable | $28.67 CAD/SF/YR $2.39 CAD/SF/MO $172,008 CAD/YR $14,334 CAD/MO | Office/Medical | Full Build-Out | Now |
| 11th Floor | 7,699-13,699 SF | 1 Year | $25.94 CAD/SF/YR $2.16 CAD/SF/MO $355,320 CAD/YR $29,610 CAD/MO | Office | Spec Suite | Now |
5th Floor, Ste 531
| Size |
| 1,250 SF |
| Term |
| Negotiable |
| Rental Rate |
| Upon Request Upon Request Upon Request Upon Request |
| Space Use |
| Office |
| Condition |
| - |
| Available |
| Now |
8th Floor, Ste 801
| Size |
| 2,960 SF |
| Term |
| Negotiable |
| Rental Rate |
| Upon Request Upon Request Upon Request Upon Request |
| Space Use |
| Office/Medical |
| Condition |
| Full Build-Out |
| Available |
| Now |
8th Floor, Ste 816
| Size |
| 658 SF |
| Term |
| Negotiable |
| Rental Rate |
| Upon Request Upon Request Upon Request Upon Request |
| Space Use |
| Office |
| Condition |
| Full Build-Out |
| Available |
| Now |
8th Floor, Ste 822
| Size |
| 2,350 SF |
| Term |
| Negotiable |
| Rental Rate |
| Upon Request Upon Request Upon Request Upon Request |
| Space Use |
| Office/Medical |
| Condition |
| Full Build-Out |
| Available |
| Now |
9th Floor, Ste 924
| Size |
| 1,696 SF |
| Term |
| Negotiable |
| Rental Rate |
| Upon Request Upon Request Upon Request Upon Request |
| Space Use |
| Office/Medical |
| Condition |
| Full Build-Out |
| Available |
| Now |
9th Floor - 928
| Size |
| 2,895 SF |
| Term |
| Negotiable |
| Rental Rate |
| Upon Request Upon Request Upon Request Upon Request |
| Space Use |
| Flex |
| Condition |
| Spec Suite |
| Available |
| Now |
10th Floor, Ste 1002
| Size |
| 2,500-6,000 SF |
| Term |
| Negotiable |
| Rental Rate |
| $28.67 CAD/SF/YR $2.39 CAD/SF/MO $172,008 CAD/YR $14,334 CAD/MO |
| Space Use |
| Office/Medical |
| Condition |
| Full Build-Out |
| Available |
| Now |
11th Floor
| Size |
| 7,699-13,699 SF |
| Term |
| 1 Year |
| Rental Rate |
| $25.94 CAD/SF/YR $2.16 CAD/SF/MO $355,320 CAD/YR $29,610 CAD/MO |
| Space Use |
| Office |
| Condition |
| Spec Suite |
| Available |
| Now |
5th Floor, Ste 531
| Size | 1,250 SF |
| Term | Negotiable |
| Rental Rate | Upon Request |
| Space Use | Office |
| Condition | - |
| Available | Now |
- Office intensive layout
- Fits 15 - 20 People
- Partitioned Offices
- Space is in Excellent Condition
- Central Air and Heating
- Reception Area
- Elevator Access
- Security System
- Closed Circuit Television Monitoring (CCTV)
- Corner Space
- Drop Ceilings
- Natural Light
- After Hours HVAC Available
- Common Parts WC Facilities
- DDA Compliant
- Private Restrooms
- Smoke Detector
- Wheelchair Accessible
8th Floor, Ste 801
| Size | 2,960 SF |
| Term | Negotiable |
| Rental Rate | Upon Request |
| Space Use | Office/Medical |
| Condition | Full Build-Out |
| Available | Now |
- Fits 25 - 65 People
- 13 Private Offices
- Finished Ceilings: 13’
- Space is in Excellent Condition
8th Floor, Ste 816
| Size | 658 SF |
| Term | Negotiable |
| Rental Rate | Upon Request |
| Space Use | Office |
| Condition | Full Build-Out |
| Available | Now |
- Fits 6 - 9 People
- Finished Ceilings: 11’
- Space is in Excellent Condition
8th Floor, Ste 822
| Size | 2,350 SF |
| Term | Negotiable |
| Rental Rate | Upon Request |
| Space Use | Office/Medical |
| Condition | Full Build-Out |
| Available | Now |
- Fully Built-Out as Health Care Space
- Fits 6 - 19 People
- 9 Private Offices
- Conference Rooms
- 12 Workstations
- Finished Ceilings: 13’
- Space is in Excellent Condition
- Laboratory
- Reception Area
- Central Air and Heating
- Wi-Fi Connectivity
- Security System
- Closed Circuit Television Monitoring (CCTV)
- Plug & Play
- Corner Space
- High Ceilings
- Drop Ceilings
- Secure Storage
- Natural Light
- After Hours HVAC Available
- Basement
- Common Parts WC Facilities
- DDA Compliant
- Private Restrooms
- Smoke Detector
- Wheelchair Accessible
9th Floor, Ste 924
| Size | 1,696 SF |
| Term | Negotiable |
| Rental Rate | Upon Request |
| Space Use | Office/Medical |
| Condition | Full Build-Out |
| Available | Now |
- Fits 14 - 45 People
- 4 Private Offices
- Conference Rooms
- Finished Ceilings: 13’
- Space is in Excellent Condition
- Laboratory
- Reception Area
- Central Air and Heating
- Wi-Fi Connectivity
- Security System
- Closed Circuit Television Monitoring (CCTV)
- Plug & Play
- Corner Space
- High Ceilings
- Drop Ceilings
- Secure Storage
- Natural Light
- After Hours HVAC Available
- Basement
- Common Parts WC Facilities
- DDA Compliant
- Private Restrooms
- Smoke Detector
- Wheelchair Accessible
9th Floor - 928
| Size | 2,895 SF |
| Term | Negotiable |
| Rental Rate | Upon Request |
| Space Use | Flex |
| Condition | Spec Suite |
| Available | Now |
This exceptional trophy corner office space, designed for distinction and success. Bathed in natural light from three walls of expansive windows, this premier suite offers stunning panoramic city views that are guaranteed to impress clients and inspire your team. The versatile layout features a large, open-plan work area ideal for collaboration and innovation, flanked by two sophisticated private offices for executives or focused work. A modern, in-suite kitchen provides a professional and convenient amenity for staff, making this more than just an office—it's a complete, high-end workspace solution.
- Central Air and Heating
- Partitioned Offices
- Security System
- Closed Circuit Television Monitoring (CCTV)
- Raised Floor
- Plug & Play
- Common Parts WC Facilities
- DDA Compliant
- High Ceilings
- Yard
- After Hours HVAC Available
- Conference Rooms
- Corner Space
- Wheelchair Accessible
- Trophy Corner Suite
- Large Windows on 2 walls
- Open Collaborative Area and 2 private rooms
- Modern Kitchen
- Doorman Building
10th Floor, Ste 1002
| Size | 2,500-6,000 SF |
| Term | Negotiable |
| Rental Rate | $28.67 CAD/SF/YR |
| Space Use | Office/Medical |
| Condition | Full Build-Out |
| Available | Now |
- Rate includes utilities, building services and property expenses
- Fits 7 - 48 People
- Finished Ceilings: 13’
11th Floor
| Size | 7,699-13,699 SF |
| Term | 1 Year |
| Rental Rate | $25.94 CAD/SF/YR |
| Space Use | Office |
| Condition | Spec Suite |
| Available | Now |
Flexible term welcome. Executive office space with a large conference room and several small and executive-size office spaces
- Fits 120 - 250 People
- Partitioned Offices
- Conference Rooms
- Finished Ceilings: 16’
- Space is in Excellent Condition
- Plug & Play
- Central Air and Heating
- Reception Area
- Wi-Fi Connectivity
- Elevator Access
- Private Restrooms
- Security System
- Closed Circuit Television Monitoring (CCTV)
- Corner Space
- High Ceilings
- Secure Storage
- Natural Light
- After Hours HVAC Available
- Emergency Lighting
- Accent Lighting
- Atrium
- Basement
- Common Parts WC Facilities
- DDA Compliant
- Private Restrooms
- Food Service
- Open-Plan
- Smoke Detector
- Wheelchair Accessible
- 16 Foot High Ceilings Corner Office
- Wheelchair Accessible
- Central Air and Heating
- Security System
- Private Bathrooms
- Large Windows with Natural Day Light
Property Overview
35 Journal Square is a twelve-story office building with ground-floor retail, located directly across from the Journal Square PATH and NJ Transit. The property features a full-time doorman, onsite parking, 24/7 camera monitoring, and secure tenant access around the clock. Offices are enhanced by oversized five-by-six-foot windows that span the spaces, flooding every office with natural light and creating a bright, open environment. Modern infrastructure includes fiber optic and redundant internet systems, five passenger elevator banks plus a freight elevator, and central HVAC with tenant-controlled settings available at all times. Tenants enjoy convenient amenities including onsite parking, indoor and outdoor seating areas, a neighboring park, a building directory in the lobby, and a dedicated loading and pedestrian drop-off area. The landlord offers flexible buildout packages as well as fully furnished move-in ready spaces designed to support office, medical, and educational use. Situated in a highly dense and diverse residential neighborhood, the building is surrounded by constant foot traffic and a vibrant community. With a ten-minute commute to 34th Street, the World Trade Center, and Newark via PATH, and just a five-minute drive to the Holland Tunnel, NJ Turnpike, Interstate 78, Route 139, Routes 1 & 9, and Kennedy Boulevard, 35 Journal Square delivers modern infrastructure, comfort, and accessibility in the heart of Jersey City’s growing business district.
- 24 Hour Access
- Banking
- Bio-Tech/ Lab Space
- Controlled Access
- Concierge
- Conferencing Facility
- Convenience Store
- Courtyard
- Fenced Lot
- Fitness Center
- Food Court
- Food Service
- Property Manager on Site
- Security System
- Signage
- Wheelchair Accessible
- Reception
- Storage Space
- PATH
- Car Charging Station
- Monument Signage
- Outdoor Seating
- Air Conditioning
- Fiber Optic Internet
- Smoke Detector
Property Facts
Presented by

35 JSQ | Retail, Office, Medical, School | 35 Journal Sq
Hmm, there seems to have been an error sending your message. Please try again.
Thanks! Your message was sent.


















