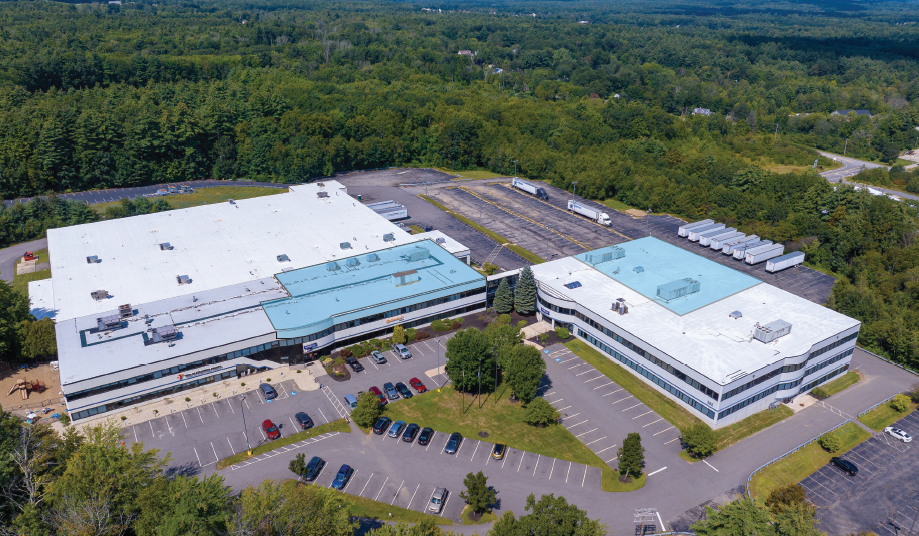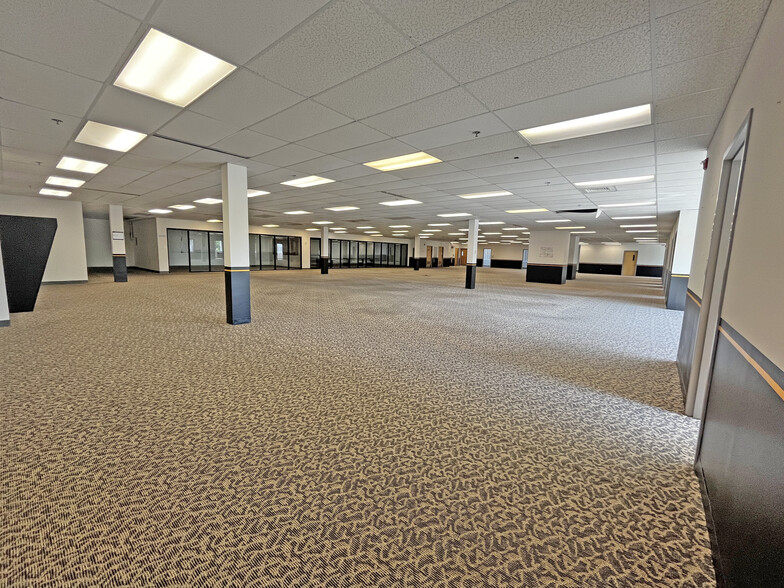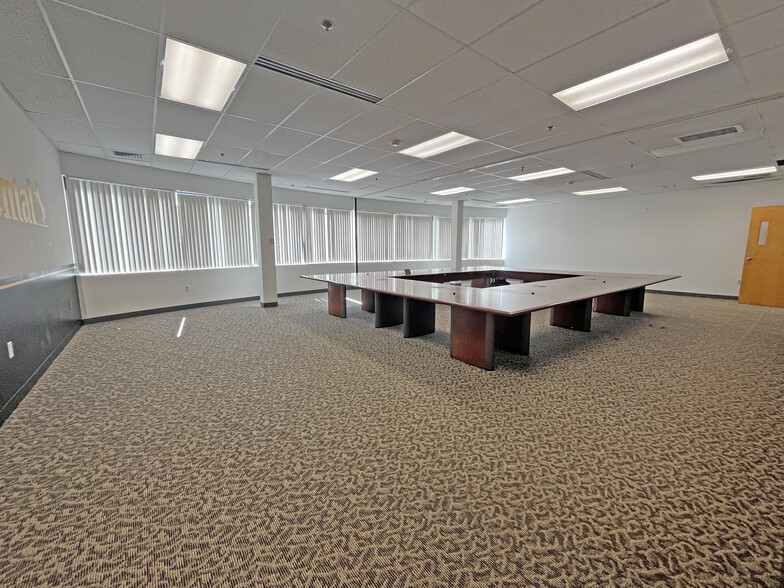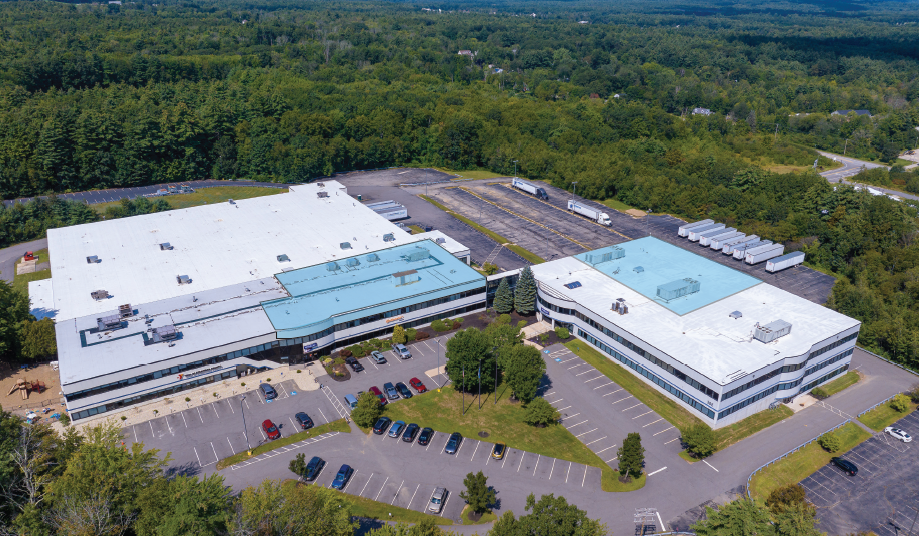
35 Industrial Way
This feature is unavailable at the moment.
We apologize, but the feature you are trying to access is currently unavailable. We are aware of this issue and our team is working hard to resolve the matter.
Please check back in a few minutes. We apologize for the inconvenience.
- LoopNet Team
thank you

Your email has been sent!
35 Industrial Way
1,680 - 31,156 SF of Office Space Available in Rochester, NH 03867



Highlights
- Building is well maintained and professionally managed.
- Ample on-site parking
- Suites have recently been upgraded.
- Easy access off the Spaulding Turnpike
Features
Clear Height
16’
Exterior Dock Doors
5
Levelers
5
Standard Parking Spaces
400
all available spaces(4)
Display Rental Rate as
- Space
- Size
- Term
- Rental Rate
- Space Use
- Condition
- Available
- Lease rate does not include utilities, property expenses or building services
- Mostly Open Floor Plan Layout
- Partially Built-Out as Standard Office
- Lease rate does not include utilities, property expenses or building services
- Mostly Open Floor Plan Layout
- Partially Built-Out as Standard Office
- Lease rate does not include utilities, property expenses or building services
- Mostly Open Floor Plan Layout
- Partially Built-Out as Standard Office
- Lease rate does not include utilities, property expenses or building services
- Mostly Open Floor Plan Layout
- Partially Built-Out as Standard Office
| Space | Size | Term | Rental Rate | Space Use | Condition | Available |
| 2nd Floor, Ste 204 | 14,738 SF | Negotiable | $13.04 CAD/SF/YR $1.09 CAD/SF/MO $192,119 CAD/YR $16,010 CAD/MO | Office | Partial Build-Out | Now |
| 2nd Floor, Ste 204A | 6,168 SF | Negotiable | $14.48 CAD/SF/YR $1.21 CAD/SF/MO $89,337 CAD/YR $7,445 CAD/MO | Office | Partial Build-Out | Now |
| 2nd Floor, Ste 204B | 8,570 SF | Negotiable | $14.48 CAD/SF/YR $1.21 CAD/SF/MO $124,128 CAD/YR $10,344 CAD/MO | Office | Partial Build-Out | Now |
| 2nd Floor, Ste 210 | 1,680 SF | Negotiable | $14.48 CAD/SF/YR $1.21 CAD/SF/MO $24,333 CAD/YR $2,028 CAD/MO | Office | Partial Build-Out | Now |
2nd Floor, Ste 204
| Size |
| 14,738 SF |
| Term |
| Negotiable |
| Rental Rate |
| $13.04 CAD/SF/YR $1.09 CAD/SF/MO $192,119 CAD/YR $16,010 CAD/MO |
| Space Use |
| Office |
| Condition |
| Partial Build-Out |
| Available |
| Now |
2nd Floor, Ste 204A
| Size |
| 6,168 SF |
| Term |
| Negotiable |
| Rental Rate |
| $14.48 CAD/SF/YR $1.21 CAD/SF/MO $89,337 CAD/YR $7,445 CAD/MO |
| Space Use |
| Office |
| Condition |
| Partial Build-Out |
| Available |
| Now |
2nd Floor, Ste 204B
| Size |
| 8,570 SF |
| Term |
| Negotiable |
| Rental Rate |
| $14.48 CAD/SF/YR $1.21 CAD/SF/MO $124,128 CAD/YR $10,344 CAD/MO |
| Space Use |
| Office |
| Condition |
| Partial Build-Out |
| Available |
| Now |
2nd Floor, Ste 210
| Size |
| 1,680 SF |
| Term |
| Negotiable |
| Rental Rate |
| $14.48 CAD/SF/YR $1.21 CAD/SF/MO $24,333 CAD/YR $2,028 CAD/MO |
| Space Use |
| Office |
| Condition |
| Partial Build-Out |
| Available |
| Now |
2nd Floor, Ste 204
| Size | 14,738 SF |
| Term | Negotiable |
| Rental Rate | $13.04 CAD/SF/YR |
| Space Use | Office |
| Condition | Partial Build-Out |
| Available | Now |
- Lease rate does not include utilities, property expenses or building services
- Partially Built-Out as Standard Office
- Mostly Open Floor Plan Layout
2nd Floor, Ste 204A
| Size | 6,168 SF |
| Term | Negotiable |
| Rental Rate | $14.48 CAD/SF/YR |
| Space Use | Office |
| Condition | Partial Build-Out |
| Available | Now |
- Lease rate does not include utilities, property expenses or building services
- Partially Built-Out as Standard Office
- Mostly Open Floor Plan Layout
2nd Floor, Ste 204B
| Size | 8,570 SF |
| Term | Negotiable |
| Rental Rate | $14.48 CAD/SF/YR |
| Space Use | Office |
| Condition | Partial Build-Out |
| Available | Now |
- Lease rate does not include utilities, property expenses or building services
- Partially Built-Out as Standard Office
- Mostly Open Floor Plan Layout
2nd Floor, Ste 210
| Size | 1,680 SF |
| Term | Negotiable |
| Rental Rate | $14.48 CAD/SF/YR |
| Space Use | Office |
| Condition | Partial Build-Out |
| Available | Now |
- Lease rate does not include utilities, property expenses or building services
- Partially Built-Out as Standard Office
- Mostly Open Floor Plan Layout
Property Overview
Several professional office suites are available for lease at Technology Park, 35 & 35E Industrial Way in Rochester, New Hampshire. The available space ranges from 1680± SF to 16,418± SF.
PROPERTY FACTS
Building Size
210,000 SF
Lot Size
27.64 AC
Year Built/Renovated
1990/2012
Construction
Steel
Water
City
Sewer
City
Zoning
IND - Industrial
1 of 1
1 of 6
VIDEOS
3D TOUR
PHOTOS
STREET VIEW
STREET
MAP
1 of 1
Presented by

35 Industrial Way
Already a member? Log In
Hmm, there seems to have been an error sending your message. Please try again.
Thanks! Your message was sent.



