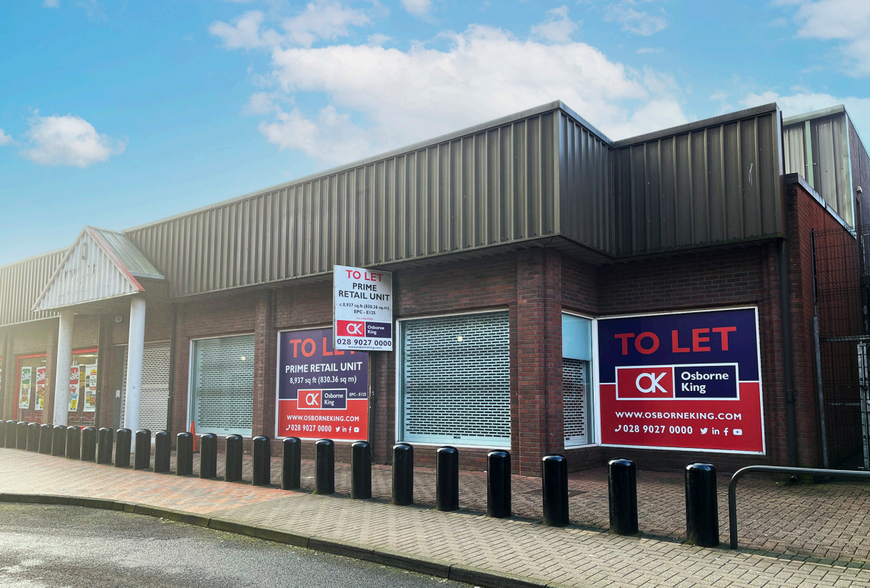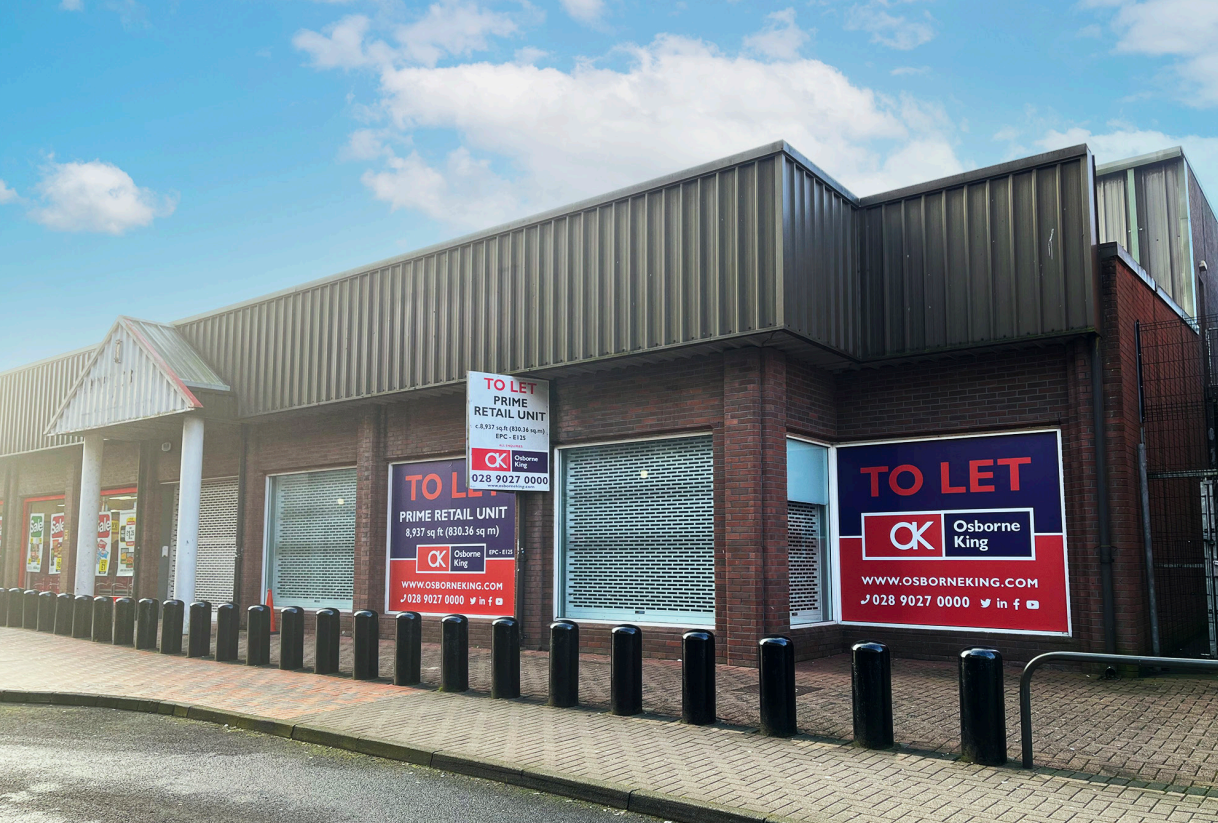
This feature is unavailable at the moment.
We apologize, but the feature you are trying to access is currently unavailable. We are aware of this issue and our team is working hard to resolve the matter.
Please check back in a few minutes. We apologize for the inconvenience.
- LoopNet Team
thank you

Your email has been sent!
35-43 High St
Ballymena BT43 6DT
Retail Property For Lease · 5,419 SF

Highlights
- City Centre Location
PROPERTY FACTS
| Total Space Available | 5,419 SF | Gross Leasable Area | 9,350 SF |
| Property Type | Retail | Year Built | 1980 |
| Property Subtype | Storefront |
| Total Space Available | 5,419 SF |
| Property Type | Retail |
| Property Subtype | Storefront |
| Gross Leasable Area | 9,350 SF |
| Year Built | 1980 |
About the Property
Belfast is the capital of Northern Ireland with a population of 286,000 (2011 Census). The city benefits from excellent transport links including two airports and a large port. The road network is easily accessible and the major city centre transport hubs are located within walking distance. The subject is located on High Street close to the vibrant Cathedral Quarter and beside the main retail core of the city centre. Other occupiers in the vicinity include First Trust Bank, the Post Office, Toals Bookmakers, Mace and other retail units on the busy commercial street with McCrackens Café Bar to the rear accessed via Joys Entry. The property known as St. George’s Building comprises a substantial property accommodating mixed use office and retail occupiers. The four storey mid-terrace Victorian building of traditional construction is externally finished to a good standard and covered with a traditional slated roof. There are two occupiers namely O’Hare Solicitors who occupy the majority of the building and Snappy Snaps who occupy part ground floor only. Internally the building provides office accommodation on the ground floor with a modern office reception and offices on the remainder of the ground and first floor. However the second and third floors are in poor condition requiring refurbishment and are currently used as storage in part. Generally the property is in need of modernisation and provides an excellent refurbishment/development opportunity. The building and in particular the rear upper floors retain some historic features and detailing as the property was originally utilised as a social hall and then as Belfast’s first full time cinema in 1908. Please note that there are two large floor voids on the second and third floors. The inclusion of these areas following refurbishment/development would increase the net internal area to approximately 18,591 sq ft/1,727 sq m overall.
- Energy Performance Rating - E
- Automatic Blinds

