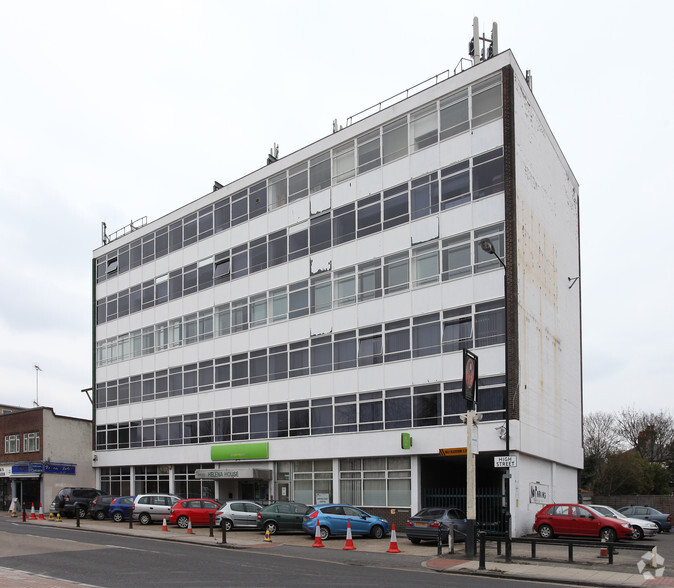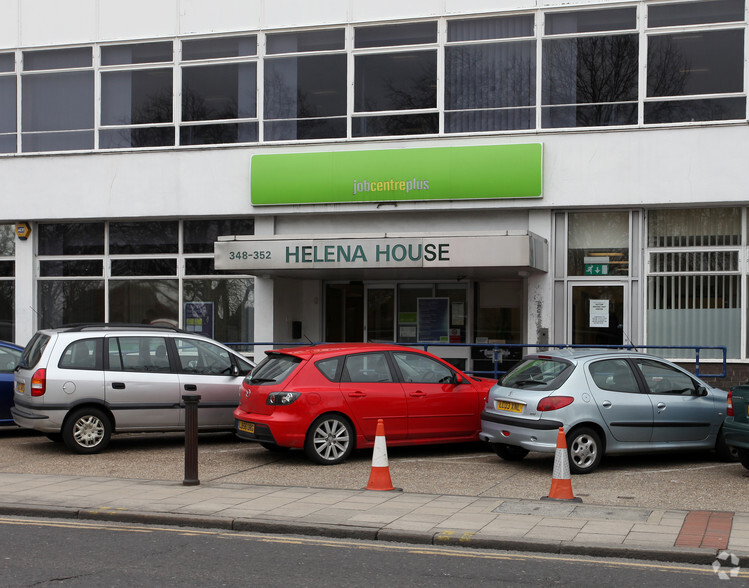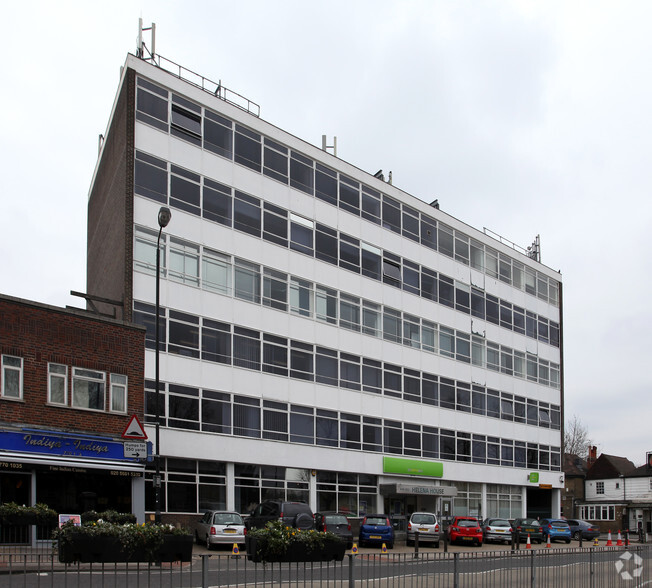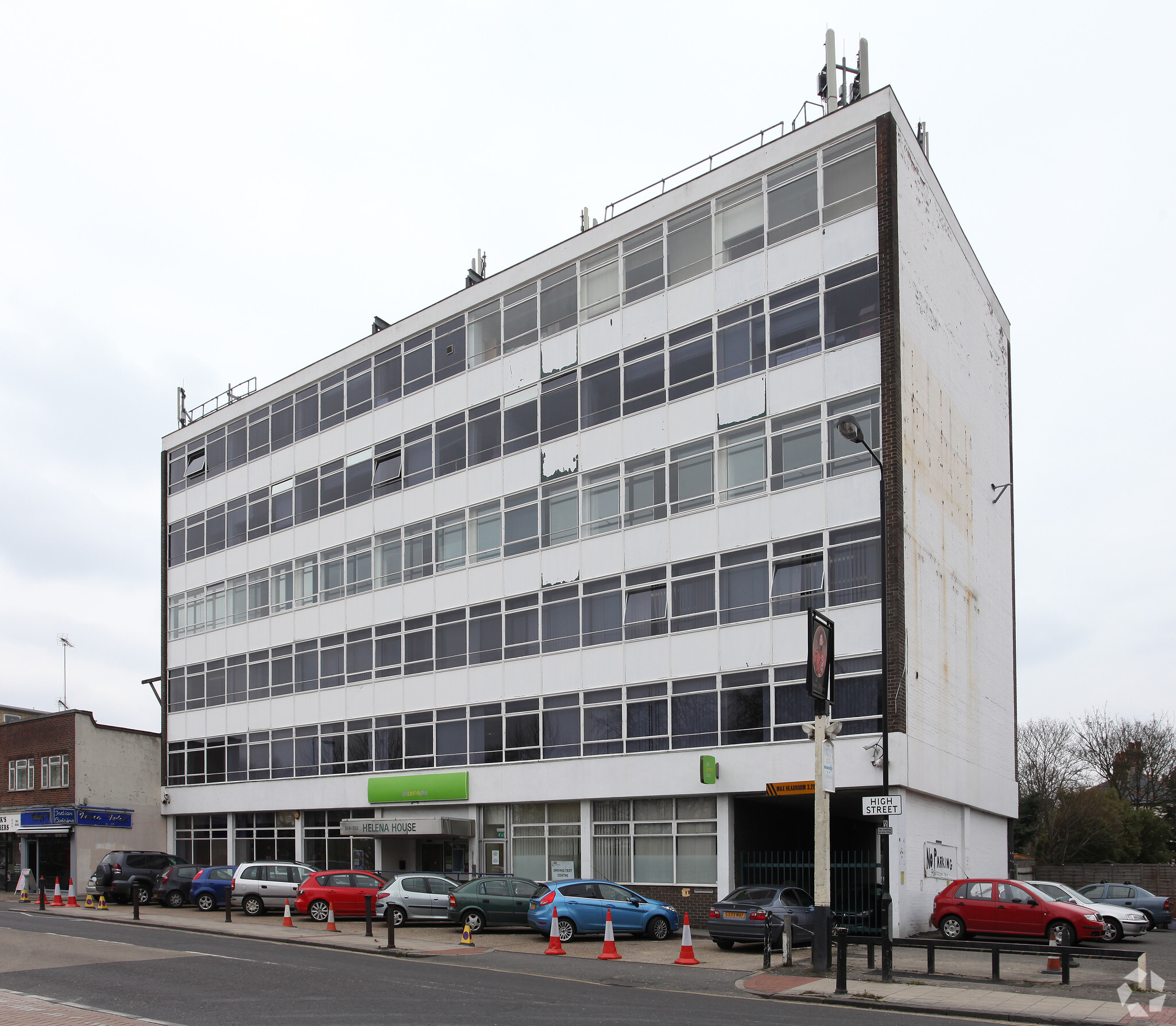Helena House 348-352 High St 2,357 - 20,433 SF of Office Space Available in Sutton SM1 1PX



HIGHLIGHTS
- Densely populated town
- Within walking distance to the centre of Sutton
ALL AVAILABLE SPACES(6)
Display Rental Rate as
- SPACE
- SIZE
- TERM
- RENTAL RATE
- SPACE USE
- CONDITION
- AVAILABLE
The property is offered by way of a new lease or leases, the length of which is to be negotiated. An initial rent of £15 per ft per annum exclusive is sought. Individual floors are therefore available from circa £36,000 per annum exclusive.
- Use Class: E
- Elevator Access
- Open-Plan
- Can be combined with additional space(s) for up to 20,433 SF of adjacent space
- Natural Light
- Extensive glazing to the front and rear.
The property is offered by way of a new lease or leases, the length of which is to be negotiated. An initial rent of £15 per ft per annum exclusive is sought. Individual floors are therefore available from circa £36,000 per annum exclusive.
- Use Class: E
- Elevator Access
- Open-Plan
- Can be combined with additional space(s) for up to 20,433 SF of adjacent space
- Natural Light
- Extensive glazing to the front and rear.
The property is offered by way of a new lease or leases, the length of which is to be negotiated. An initial rent of £15 per ft per annum exclusive is sought. Individual floors are therefore available from circa £36,000 per annum exclusive.
- Use Class: E
- Elevator Access
- Open-Plan
- Can be combined with additional space(s) for up to 20,433 SF of adjacent space
- Natural Light
- Extensive glazing to the front and rear.
The property is offered by way of a new lease or leases, the length of which is to be negotiated. An initial rent of £15 per ft per annum exclusive is sought. Individual floors are therefore available from circa £36,000 per annum exclusive.
- Use Class: E
- Elevator Access
- Open-Plan
- Can be combined with additional space(s) for up to 20,433 SF of adjacent space
- Natural Light
- Extensive glazing to the front and rear.
The property is offered by way of a new lease or leases, the length of which is to be negotiated. An initial rent of £15 per ft per annum exclusive is sought. Individual floors are therefore available from circa £36,000 per annum exclusive.
- Use Class: E
- Elevator Access
- Open-Plan
- Can be combined with additional space(s) for up to 20,433 SF of adjacent space
- Natural Light
- Extensive glazing to the front and rear.
The property is offered by way of a new lease or leases, the length of which is to be negotiated. An initial rent of £15 per ft per annum exclusive is sought. Individual floors are therefore available from circa £36,000 per annum exclusive.
- Use Class: E
- Elevator Access
- Open-Plan
- Can be combined with additional space(s) for up to 20,433 SF of adjacent space
- Natural Light
- Extensive glazing to the front and rear.
| Space | Size | Term | Rental Rate | Space Use | Condition | Available |
| Ground | 2,357 SF | Negotiable | $27.54 CAD/SF/YR | Office | Shell Space | 120 Days |
| 1st Floor | 3,713 SF | Negotiable | $27.54 CAD/SF/YR | Office | Shell Space | 120 Days |
| 2nd Floor | 3,713 SF | Negotiable | $27.54 CAD/SF/YR | Office | Shell Space | 120 Days |
| 3rd Floor | 3,713 SF | Negotiable | $27.54 CAD/SF/YR | Office | Shell Space | 120 Days |
| 4th Floor | 3,713 SF | Negotiable | $27.54 CAD/SF/YR | Office | Shell Space | 120 Days |
| 5th Floor | 3,224 SF | Negotiable | $27.54 CAD/SF/YR | Office | Shell Space | 120 Days |
Ground
| Size |
| 2,357 SF |
| Term |
| Negotiable |
| Rental Rate |
| $27.54 CAD/SF/YR |
| Space Use |
| Office |
| Condition |
| Shell Space |
| Available |
| 120 Days |
1st Floor
| Size |
| 3,713 SF |
| Term |
| Negotiable |
| Rental Rate |
| $27.54 CAD/SF/YR |
| Space Use |
| Office |
| Condition |
| Shell Space |
| Available |
| 120 Days |
2nd Floor
| Size |
| 3,713 SF |
| Term |
| Negotiable |
| Rental Rate |
| $27.54 CAD/SF/YR |
| Space Use |
| Office |
| Condition |
| Shell Space |
| Available |
| 120 Days |
3rd Floor
| Size |
| 3,713 SF |
| Term |
| Negotiable |
| Rental Rate |
| $27.54 CAD/SF/YR |
| Space Use |
| Office |
| Condition |
| Shell Space |
| Available |
| 120 Days |
4th Floor
| Size |
| 3,713 SF |
| Term |
| Negotiable |
| Rental Rate |
| $27.54 CAD/SF/YR |
| Space Use |
| Office |
| Condition |
| Shell Space |
| Available |
| 120 Days |
5th Floor
| Size |
| 3,224 SF |
| Term |
| Negotiable |
| Rental Rate |
| $27.54 CAD/SF/YR |
| Space Use |
| Office |
| Condition |
| Shell Space |
| Available |
| 120 Days |
PROPERTY OVERVIEW
The property comprises a purpose built office building arranged over ground and five upper floors. The property is situated fronting Sutton High Street to the north of the town centre in a highly prominent position. The property is within walking distance of the very centre of Sutton, which provides a variety of leisure and shopping facilities and is also within walking distance of Sutton Common Station and numerous bus routes. Sutton’s mainline station is to be found at the opposite end of the High Street. The property has good road links to surrounding areas with the A217 being just a short drive away which gives links southwards towards the M25 and the motorway network.
- Direct Elevator Exposure
PROPERTY FACTS
SELECT TENANTS
- FLOOR
- TENANT NAME
- Multiple
- The Secretary of State for Environment





