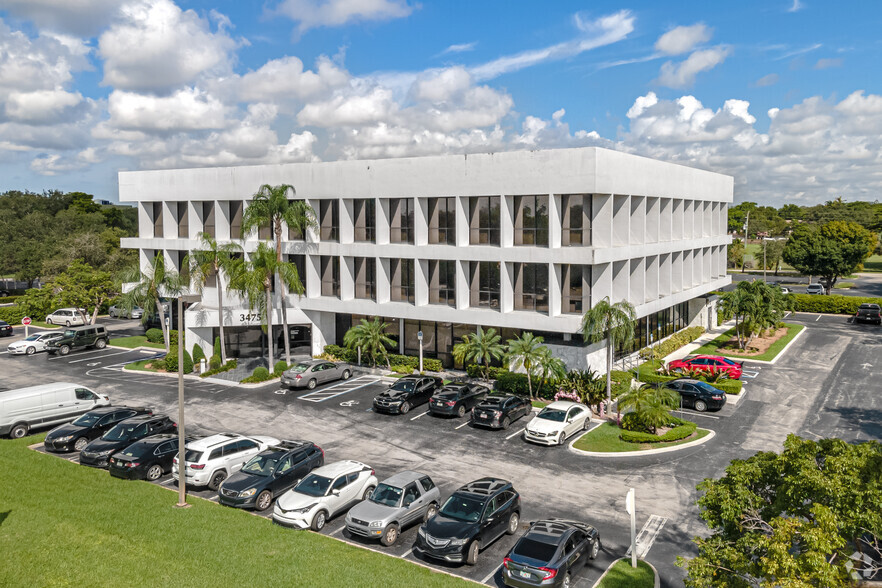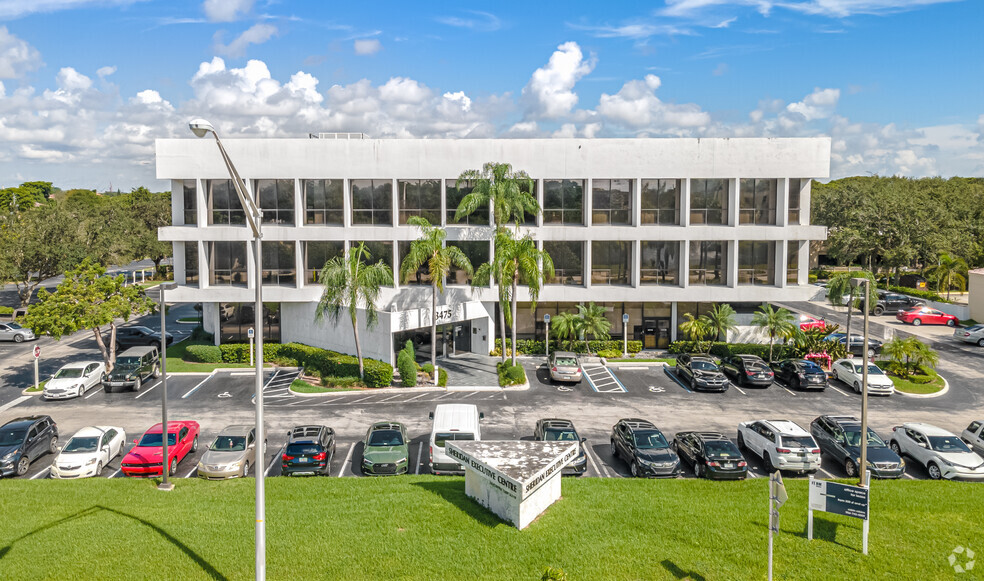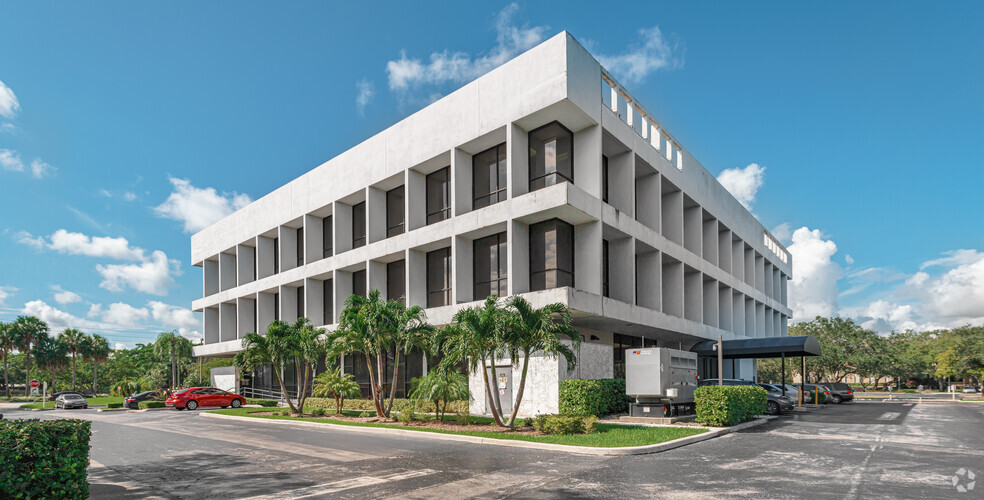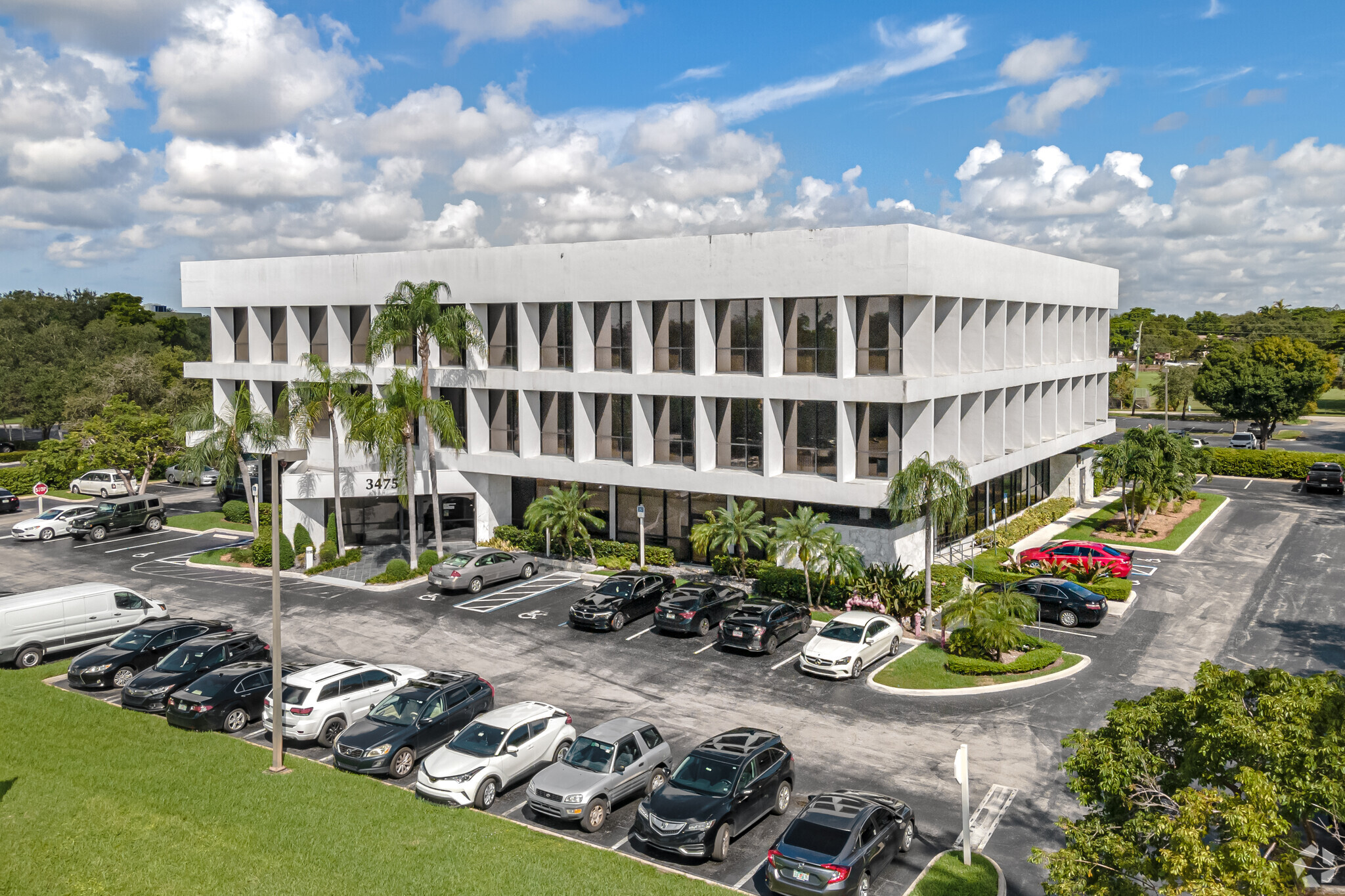Your email has been sent.
Highlights
- Large windows and open atrium provides for lots of natural sunlight.
- Second generation office suites available.
- Accessible to I-95 and SR 441.
- Landscaped courtyard with seating in the center of the building.
- Park Sheridan Plaza and Park Sheridan West retail centers are within walking distance and home to numerous local and national restaurants.
All Available Space(1)
Display Rental Rate as
- Space
- Size
- Term
- Rental Rate
- Space Use
- Condition
- Available
Private office available for an 18 month term or longer.
- Listed rate may not include certain utilities, building services and property expenses
- Open Floor Plan Layout
- Space is in Excellent Condition
- Wi-Fi Connectivity
- Natural Light
- Open-Plan
- Fully Built-Out as Standard Office
- 1 Private Office
- Central Air Conditioning
- Fully Carpeted
- Atrium
| Space | Size | Term | Rental Rate | Space Use | Condition | Available |
| 2nd Floor, Ste 215B | 219 SF | 2-3 Years | $75.08 CAD/SF/YR $6.26 CAD/SF/MO $16,443 CAD/YR $1,370 CAD/MO | Office | Full Build-Out | 30 Days |
2nd Floor, Ste 215B
| Size |
| 219 SF |
| Term |
| 2-3 Years |
| Rental Rate |
| $75.08 CAD/SF/YR $6.26 CAD/SF/MO $16,443 CAD/YR $1,370 CAD/MO |
| Space Use |
| Office |
| Condition |
| Full Build-Out |
| Available |
| 30 Days |
2nd Floor, Ste 215B
| Size | 219 SF |
| Term | 2-3 Years |
| Rental Rate | $75.08 CAD/SF/YR |
| Space Use | Office |
| Condition | Full Build-Out |
| Available | 30 Days |
Private office available for an 18 month term or longer.
- Listed rate may not include certain utilities, building services and property expenses
- Fully Built-Out as Standard Office
- Open Floor Plan Layout
- 1 Private Office
- Space is in Excellent Condition
- Central Air Conditioning
- Wi-Fi Connectivity
- Fully Carpeted
- Natural Light
- Atrium
- Open-Plan
Property Overview
Sheridan Executive Centre is a 3-story professional office building in the prestigious Emerald Hills neighborhood in Hollywood. A beautiful white marble lobby with accent lighting greets tenants and guests. The second and third floors feature an open-air atrium with lush palm trees and bench seating for a relaxed meditative break in South Florida’s warm sunlight. Mature palm trees extend upward to the 3rd floor area, which is surrounded by a covered common area walkway. Large windows within the offices provide for lots of natural sunlight from both the atrium and building exterior. Sitting on 1.69 acres of land, the building enjoys a generous parking ratio which is above average for office buildings at 4.5 space per 1,000 sq. ft. leased. Sheridan Executive Centre is prominently visible along Sheridan Street with 270 feet of frontage and direct ingress and egress from both Sheridan Street and North 34th Avenue. It sits just west of Park Sheridan Plaza and Park Sheridan West, the areas neighborhood center, which provides for food options and other amenities, as well as Topeekeegee Yugnee Park (TY Park), for easy access to natures fitness and recreation area. Sheridan Executive Centre enjoys easy access to I-95 which is less than a mile to the east on Sheridan Street, access to SR 441 which is 2 miles to the West, in close proximity to the Hollywood Tri Rail and Amtrak station, and minutes to the Fort Lauderdale-Hollywood International Airport.
- 24 Hour Access
- Bus Line
- Controlled Access
- Commuter Rail
- Security System
- Fully Carpeted
- Natural Light
- Wi-Fi
- Outdoor Seating
Property Facts
Presented by

Sheridan Executive Centre | 3475 Sheridan St
Hmm, there seems to have been an error sending your message. Please try again.
Thanks! Your message was sent.






