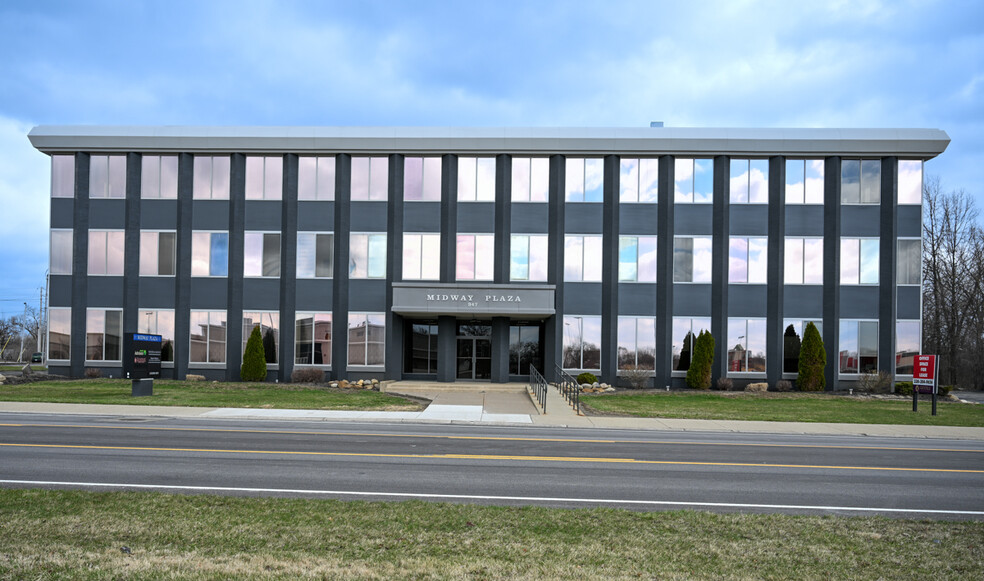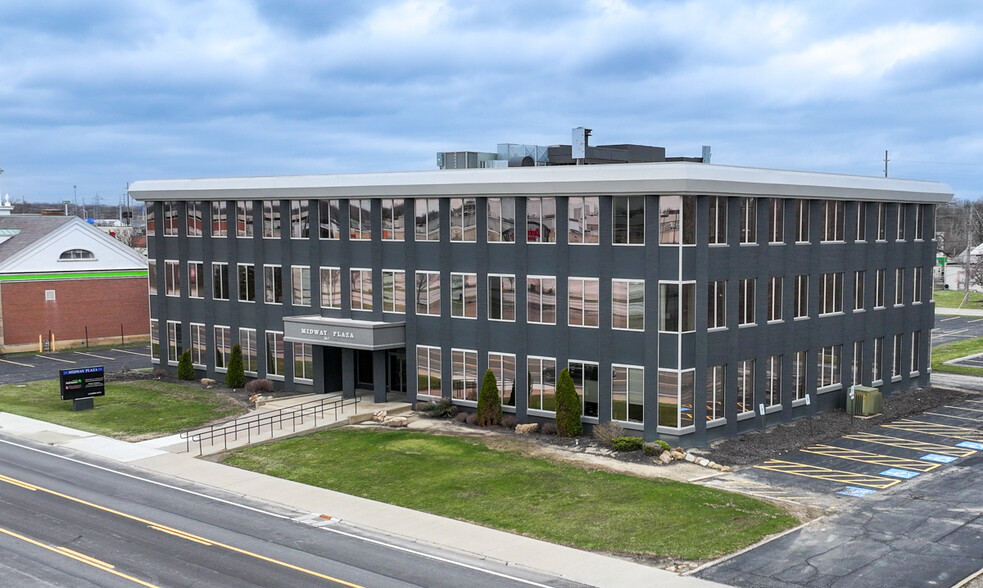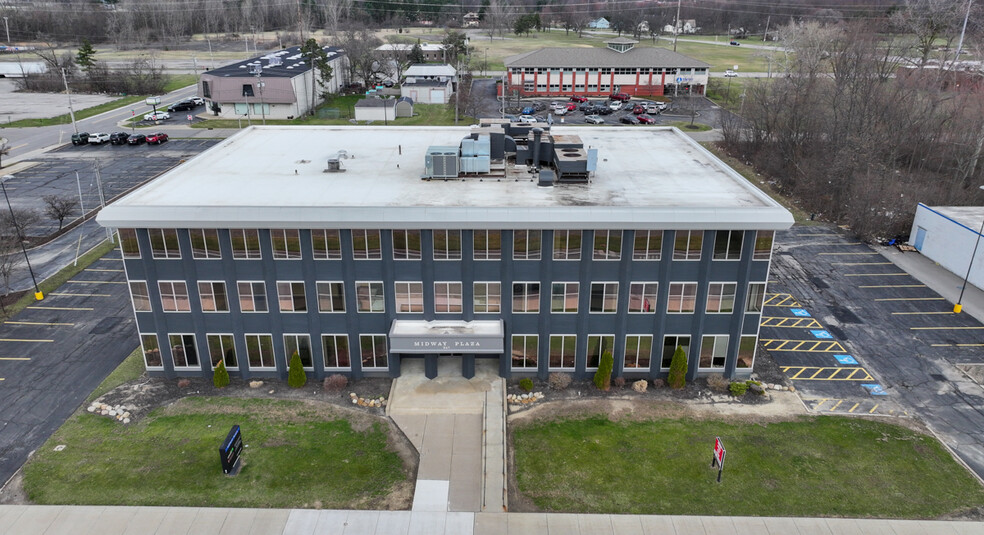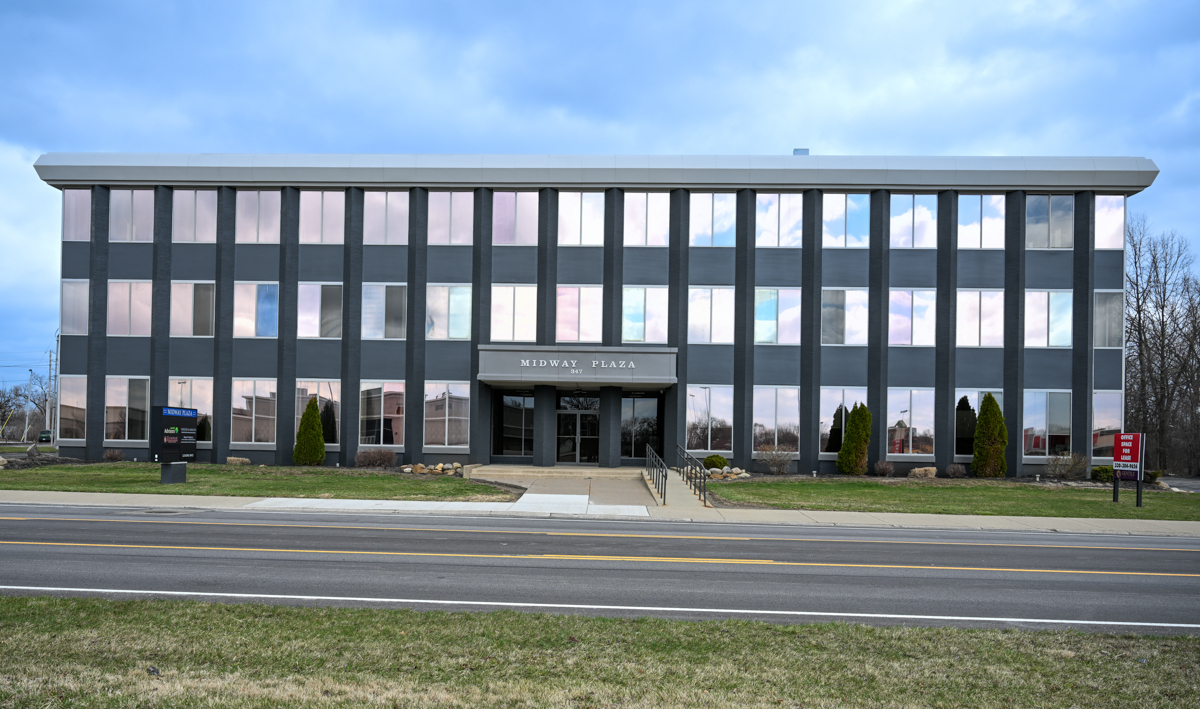Midway Plaza 347 Midway Blvd 800 - 22,337 SF of Office Space Available in Elyria, OH 44035



ALL AVAILABLE SPACES(7)
Display Rental Rate as
- SPACE
- SIZE
- TERM
- RENTAL RATE
- SPACE USE
- CONDITION
- AVAILABLE
Prime first floor suite near front entrance with reception areas, 3 entrance doors. 6 large offices, 2 storage rooms, built-in shelves, Open space. Ideal for Urgent Care, Medical Office, Pharmacy, Insurance, Non-profit, etc.
- Listed lease rate plus proportional share of electrical cost
- 6 Private Offices
- Central Air Conditioning
- After Hours HVAC Available
- Fits 8 - 36 People
- Space is in Excellent Condition
- Reception Area
- Open-Plan
Second floor suite with 5 large offices, storage/break room, lobby/reception area.
- Listed lease rate plus proportional share of electrical cost
- 5 Private Offices
- After Hours HVAC Available
- Fits 4 - 10 People
- Central Air Conditioning
Second floor suite with Lobby, Meeting room, 4 offices, storage room.
- Listed lease rate plus proportional share of electrical cost
- 4 Private Offices
- Fits 4 - 12 People
- 1 Conference Room
Large Second floor suite featuring a Lobby area with reception windows, Private bathroom, 9 offices, 2 kitchens, 2 sinks, storage closet. Former Mental Health Counseling Office and Clinical Research Center.
- Listed lease rate plus proportional share of electrical cost
- 9 Private Offices
- Fits 8 - 24 People
- Private Restrooms
Large Second floor suite with Lobby, Large meeting room, 7 offices, kitchen w/sink. Former Mental Health Counseling Office and Clinical Research Center. Minimum divisible space 800 SF.
- Listed lease rate plus proportional share of electrical cost
- 7 Private Offices
- Central Air Conditioning
- After Hours HVAC Available
- Fits 2 - 28 People
- 1 Conference Room
- Kitchen
Third floor Shell space. Can be combined with the rest of the third floor for a total of 8857 sf.
- Listed lease rate plus proportional share of electrical cost
- Space In Need of Renovation
- Natural Light
- Open-Plan
- Open Floor Plan Layout
- Central Air Conditioning
- After Hours HVAC Available
Third floor suite with Lobby, reception area, 15 offices, meeting room, 4 entrance doors, break room w/sink. Can be rented with rest of third floor for a total of 8,857 sf.
- Listed lease rate plus proportional share of electrical cost
- 15 Private Offices
- Fits 12 - 36 People
- 1 Conference Room
| Space | Size | Term | Rental Rate | Space Use | Condition | Available |
| 1st Floor, Ste 101 | 3,183-4,414 SF | Negotiable | $22.21 CAD/SF/YR | Office | - | Now |
| 2nd Floor, Ste 202 | 1,210 SF | Negotiable | $20.82 CAD/SF/YR | Office | - | Now |
| 2nd Floor, Ste 204 | 1,487 SF | Negotiable | $20.82 CAD/SF/YR | Office | - | Now |
| 2nd Floor, Ste 205/210 | 2,898 SF | Negotiable | $20.82 CAD/SF/YR | Office | - | Now |
| 2nd Floor, Ste 215 | 800-3,471 SF | Negotiable | $20.82 CAD/SF/YR | Office | - | Now |
| 3rd Floor, Ste 300/310/312 | 4,377 SF | Negotiable | $20.82 CAD/SF/YR | Office | Shell Space | Now |
| 3rd Floor, Ste 306 | 4,480 SF | Negotiable | $20.82 CAD/SF/YR | Office | - | Now |
1st Floor, Ste 101
| Size |
| 3,183-4,414 SF |
| Term |
| Negotiable |
| Rental Rate |
| $22.21 CAD/SF/YR |
| Space Use |
| Office |
| Condition |
| - |
| Available |
| Now |
2nd Floor, Ste 202
| Size |
| 1,210 SF |
| Term |
| Negotiable |
| Rental Rate |
| $20.82 CAD/SF/YR |
| Space Use |
| Office |
| Condition |
| - |
| Available |
| Now |
2nd Floor, Ste 204
| Size |
| 1,487 SF |
| Term |
| Negotiable |
| Rental Rate |
| $20.82 CAD/SF/YR |
| Space Use |
| Office |
| Condition |
| - |
| Available |
| Now |
2nd Floor, Ste 205/210
| Size |
| 2,898 SF |
| Term |
| Negotiable |
| Rental Rate |
| $20.82 CAD/SF/YR |
| Space Use |
| Office |
| Condition |
| - |
| Available |
| Now |
2nd Floor, Ste 215
| Size |
| 800-3,471 SF |
| Term |
| Negotiable |
| Rental Rate |
| $20.82 CAD/SF/YR |
| Space Use |
| Office |
| Condition |
| - |
| Available |
| Now |
3rd Floor, Ste 300/310/312
| Size |
| 4,377 SF |
| Term |
| Negotiable |
| Rental Rate |
| $20.82 CAD/SF/YR |
| Space Use |
| Office |
| Condition |
| Shell Space |
| Available |
| Now |
3rd Floor, Ste 306
| Size |
| 4,480 SF |
| Term |
| Negotiable |
| Rental Rate |
| $20.82 CAD/SF/YR |
| Space Use |
| Office |
| Condition |
| - |
| Available |
| Now |
PROPERTY OVERVIEW
Midway Plaza offers office space conveniently located off the highway with easy access to I-90 and the Ohio Turnpike. Surrounded by restaurants and retail. Directly across from Midway Mall, which is set to be redeveloped into a health, wellness and industrial innovation park. Suites available on first, second and third floors ranging from 500 sf to 9,000 sf. Features include elevator, 80 parking spaces, suites with large meeting rooms, private bathrooms and kitchens/break rooms.
- 24 Hour Access
- Signage



























