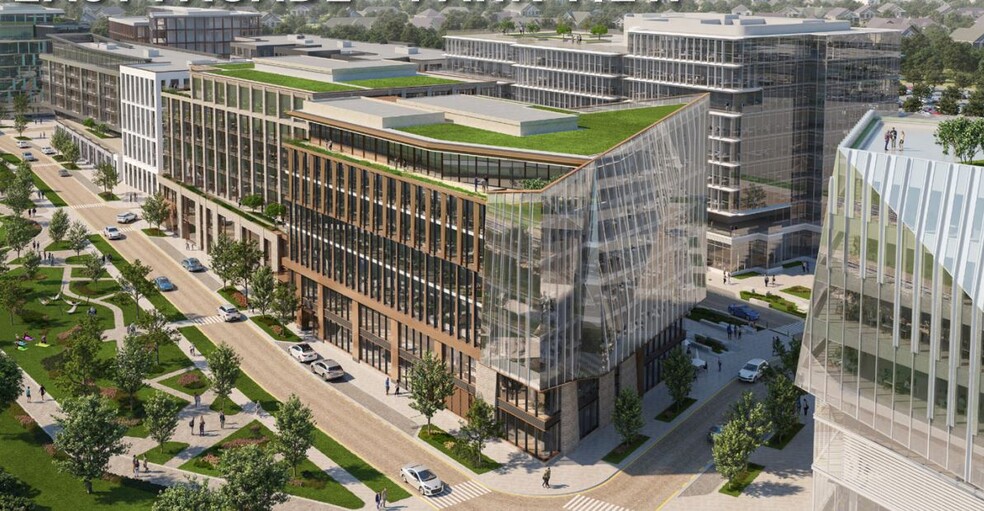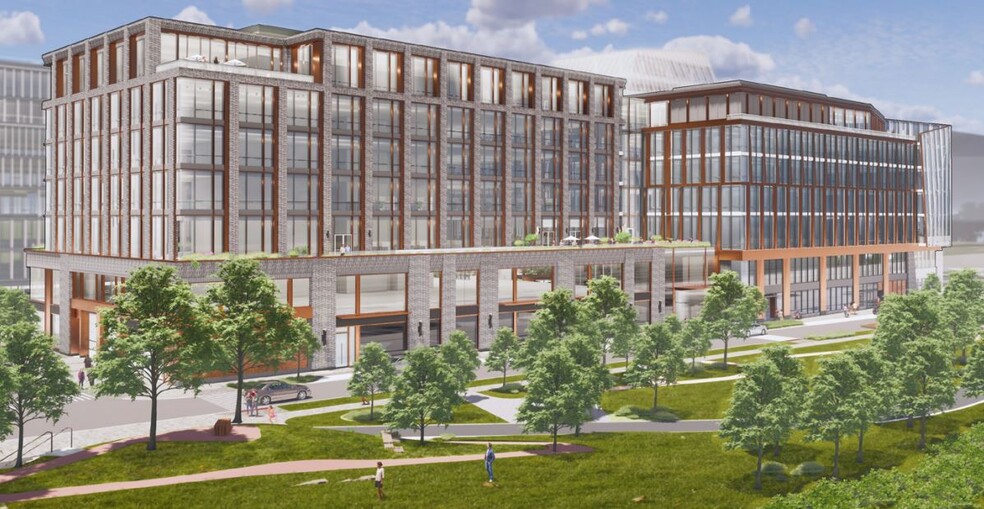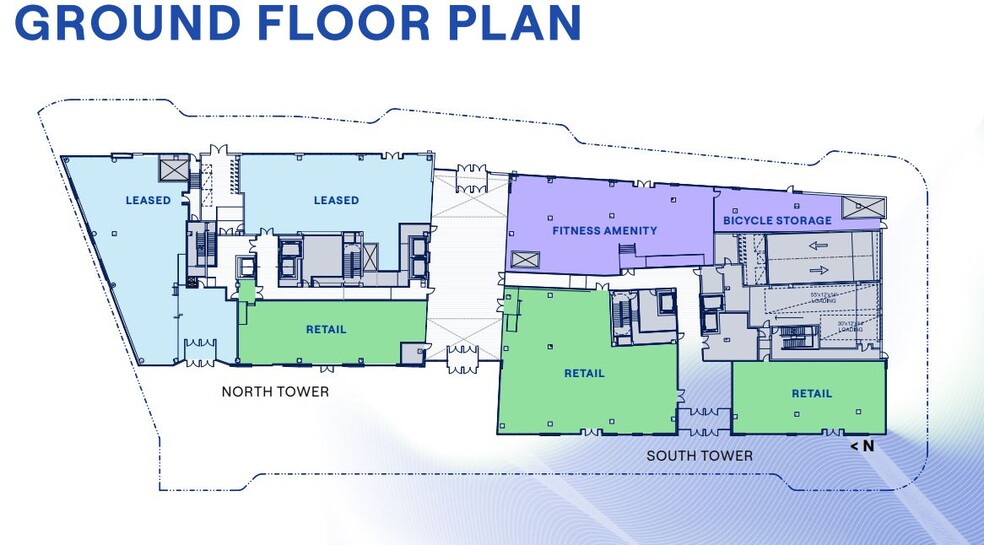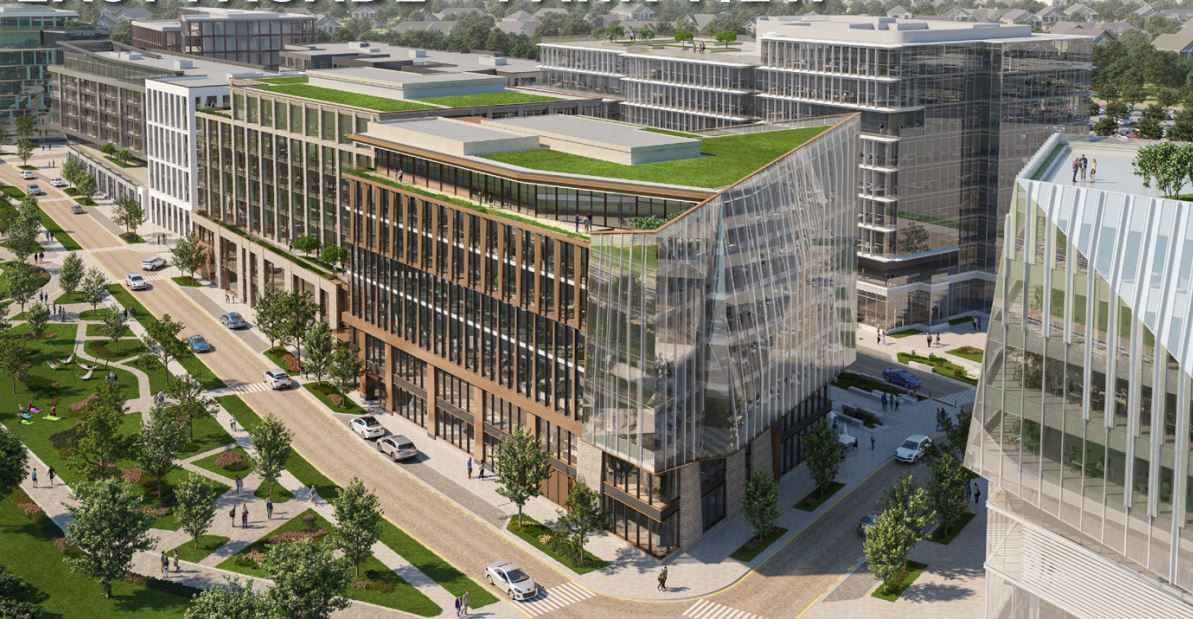
This feature is unavailable at the moment.
We apologize, but the feature you are trying to access is currently unavailable. We are aware of this issue and our team is working hard to resolve the matter.
Please check back in a few minutes. We apologize for the inconvenience.
- LoopNet Team
thank you

Your email has been sent!
North & South Tower 3451 Exchange Ave
13,900 - 167,250 SF of 4-Star Office Space Available in Alexandria, VA 22305



Highlights
- Immediately adjacent to Virginia Tech’s future 600,000 SF Innovation Campus.
- Adjacent to Potomac Yard Trail, which connects Old Town Alexandria to the Mount Vernon Trail for both commuting and recreation.
- 1 block to the future Potomac Yard Metro station on the blue and yellow lines.
all available spaces(9)
Display Rental Rate as
- Space
- Size
- Term
- Rental Rate
- Space Use
- Condition
- Available
- Open Floor Plan Layout
- Finished Ceilings: 9’
- Can be combined with additional space(s) for up to 167,250 SF of adjacent space
- Fits 43 - 136 People
- Space is in Excellent Condition
- Open Floor Plan Layout
- Finished Ceilings: 9’
- Can be combined with additional space(s) for up to 167,250 SF of adjacent space
- Fits 47 - 149 People
- Space is in Excellent Condition
- Open Floor Plan Layout
- Finished Ceilings: 9’
- Can be combined with additional space(s) for up to 167,250 SF of adjacent space
- Fits 54 - 172 People
- Space is in Excellent Condition
- Open Floor Plan Layout
- Finished Ceilings: 9’
- Can be combined with additional space(s) for up to 167,250 SF of adjacent space
- Fits 47 - 149 People
- Space is in Excellent Condition
- Open Floor Plan Layout
- Finished Ceilings: 9’
- Can be combined with additional space(s) for up to 167,250 SF of adjacent space
- Fits 54 - 172 People
- Space is in Excellent Condition
- Open Floor Plan Layout
- Finished Ceilings: 9’
- Can be combined with additional space(s) for up to 167,250 SF of adjacent space
- Fits 47 - 149 People
- Space is in Excellent Condition
- Open Floor Plan Layout
- Finished Ceilings: 9’
- Can be combined with additional space(s) for up to 167,250 SF of adjacent space
- Fits 54 - 172 People
- Space is in Excellent Condition
- Open Floor Plan Layout
- Finished Ceilings: 9’
- Can be combined with additional space(s) for up to 167,250 SF of adjacent space
- Fits 35 - 112 People
- Space is in Excellent Condition
- Open Floor Plan Layout
- Finished Ceilings: 9’
- Can be combined with additional space(s) for up to 167,250 SF of adjacent space
- Fits 41 - 131 People
- Space is in Excellent Condition
| Space | Size | Term | Rental Rate | Space Use | Condition | Available |
| 3rd Floor, Ste South Tower | 17,000 SF | Negotiable | Upon Request Upon Request Upon Request Upon Request | Office | Shell Space | Now |
| 4th Floor, Ste North Tower | 18,600 SF | Negotiable | Upon Request Upon Request Upon Request Upon Request | Office | Shell Space | Now |
| 4th Floor, Ste South Tower | 21,400 SF | Negotiable | Upon Request Upon Request Upon Request Upon Request | Office | Shell Space | Now |
| 5th Floor, Ste North Tower | 18,600 SF | Negotiable | Upon Request Upon Request Upon Request Upon Request | Office | Shell Space | Now |
| 5th Floor, Ste South Tower | 21,400 SF | Negotiable | Upon Request Upon Request Upon Request Upon Request | Office | Shell Space | Now |
| 6th Floor, Ste North Tower | 18,600 SF | Negotiable | Upon Request Upon Request Upon Request Upon Request | Office | Shell Space | Now |
| 6th Floor, Ste South Tower | 21,400 SF | Negotiable | Upon Request Upon Request Upon Request Upon Request | Office | Shell Space | Now |
| 7th Floor, Ste North Tower | 13,900 SF | Negotiable | Upon Request Upon Request Upon Request Upon Request | Office | Shell Space | Now |
| 7th Floor, Ste South Tower | 16,350 SF | Negotiable | Upon Request Upon Request Upon Request Upon Request | Office | Shell Space | Now |
3rd Floor, Ste South Tower
| Size |
| 17,000 SF |
| Term |
| Negotiable |
| Rental Rate |
| Upon Request Upon Request Upon Request Upon Request |
| Space Use |
| Office |
| Condition |
| Shell Space |
| Available |
| Now |
4th Floor, Ste North Tower
| Size |
| 18,600 SF |
| Term |
| Negotiable |
| Rental Rate |
| Upon Request Upon Request Upon Request Upon Request |
| Space Use |
| Office |
| Condition |
| Shell Space |
| Available |
| Now |
4th Floor, Ste South Tower
| Size |
| 21,400 SF |
| Term |
| Negotiable |
| Rental Rate |
| Upon Request Upon Request Upon Request Upon Request |
| Space Use |
| Office |
| Condition |
| Shell Space |
| Available |
| Now |
5th Floor, Ste North Tower
| Size |
| 18,600 SF |
| Term |
| Negotiable |
| Rental Rate |
| Upon Request Upon Request Upon Request Upon Request |
| Space Use |
| Office |
| Condition |
| Shell Space |
| Available |
| Now |
5th Floor, Ste South Tower
| Size |
| 21,400 SF |
| Term |
| Negotiable |
| Rental Rate |
| Upon Request Upon Request Upon Request Upon Request |
| Space Use |
| Office |
| Condition |
| Shell Space |
| Available |
| Now |
6th Floor, Ste North Tower
| Size |
| 18,600 SF |
| Term |
| Negotiable |
| Rental Rate |
| Upon Request Upon Request Upon Request Upon Request |
| Space Use |
| Office |
| Condition |
| Shell Space |
| Available |
| Now |
6th Floor, Ste South Tower
| Size |
| 21,400 SF |
| Term |
| Negotiable |
| Rental Rate |
| Upon Request Upon Request Upon Request Upon Request |
| Space Use |
| Office |
| Condition |
| Shell Space |
| Available |
| Now |
7th Floor, Ste North Tower
| Size |
| 13,900 SF |
| Term |
| Negotiable |
| Rental Rate |
| Upon Request Upon Request Upon Request Upon Request |
| Space Use |
| Office |
| Condition |
| Shell Space |
| Available |
| Now |
7th Floor, Ste South Tower
| Size |
| 16,350 SF |
| Term |
| Negotiable |
| Rental Rate |
| Upon Request Upon Request Upon Request Upon Request |
| Space Use |
| Office |
| Condition |
| Shell Space |
| Available |
| Now |
3rd Floor, Ste South Tower
| Size | 17,000 SF |
| Term | Negotiable |
| Rental Rate | Upon Request |
| Space Use | Office |
| Condition | Shell Space |
| Available | Now |
- Open Floor Plan Layout
- Fits 43 - 136 People
- Finished Ceilings: 9’
- Space is in Excellent Condition
- Can be combined with additional space(s) for up to 167,250 SF of adjacent space
4th Floor, Ste North Tower
| Size | 18,600 SF |
| Term | Negotiable |
| Rental Rate | Upon Request |
| Space Use | Office |
| Condition | Shell Space |
| Available | Now |
- Open Floor Plan Layout
- Fits 47 - 149 People
- Finished Ceilings: 9’
- Space is in Excellent Condition
- Can be combined with additional space(s) for up to 167,250 SF of adjacent space
4th Floor, Ste South Tower
| Size | 21,400 SF |
| Term | Negotiable |
| Rental Rate | Upon Request |
| Space Use | Office |
| Condition | Shell Space |
| Available | Now |
- Open Floor Plan Layout
- Fits 54 - 172 People
- Finished Ceilings: 9’
- Space is in Excellent Condition
- Can be combined with additional space(s) for up to 167,250 SF of adjacent space
5th Floor, Ste North Tower
| Size | 18,600 SF |
| Term | Negotiable |
| Rental Rate | Upon Request |
| Space Use | Office |
| Condition | Shell Space |
| Available | Now |
- Open Floor Plan Layout
- Fits 47 - 149 People
- Finished Ceilings: 9’
- Space is in Excellent Condition
- Can be combined with additional space(s) for up to 167,250 SF of adjacent space
5th Floor, Ste South Tower
| Size | 21,400 SF |
| Term | Negotiable |
| Rental Rate | Upon Request |
| Space Use | Office |
| Condition | Shell Space |
| Available | Now |
- Open Floor Plan Layout
- Fits 54 - 172 People
- Finished Ceilings: 9’
- Space is in Excellent Condition
- Can be combined with additional space(s) for up to 167,250 SF of adjacent space
6th Floor, Ste North Tower
| Size | 18,600 SF |
| Term | Negotiable |
| Rental Rate | Upon Request |
| Space Use | Office |
| Condition | Shell Space |
| Available | Now |
- Open Floor Plan Layout
- Fits 47 - 149 People
- Finished Ceilings: 9’
- Space is in Excellent Condition
- Can be combined with additional space(s) for up to 167,250 SF of adjacent space
6th Floor, Ste South Tower
| Size | 21,400 SF |
| Term | Negotiable |
| Rental Rate | Upon Request |
| Space Use | Office |
| Condition | Shell Space |
| Available | Now |
- Open Floor Plan Layout
- Fits 54 - 172 People
- Finished Ceilings: 9’
- Space is in Excellent Condition
- Can be combined with additional space(s) for up to 167,250 SF of adjacent space
7th Floor, Ste North Tower
| Size | 13,900 SF |
| Term | Negotiable |
| Rental Rate | Upon Request |
| Space Use | Office |
| Condition | Shell Space |
| Available | Now |
- Open Floor Plan Layout
- Fits 35 - 112 People
- Finished Ceilings: 9’
- Space is in Excellent Condition
- Can be combined with additional space(s) for up to 167,250 SF of adjacent space
7th Floor, Ste South Tower
| Size | 16,350 SF |
| Term | Negotiable |
| Rental Rate | Upon Request |
| Space Use | Office |
| Condition | Shell Space |
| Available | Now |
- Open Floor Plan Layout
- Fits 41 - 131 People
- Finished Ceilings: 9’
- Space is in Excellent Condition
- Can be combined with additional space(s) for up to 167,250 SF of adjacent space
Property Overview
A one-of-a-kind workplace where business and research can work together to ideate and create in a building designed for partnership. 3451 EXCHANGE offers a unique opportunity to co-anchor with VIRGINIA TECH, and to co-create an inspiring, flexible working environment that encourages collaborative problem-solving. 3451 EXCHANGE is located within the Potomac Yard district of National Landing. Inspired by a vision for how cities should look, function and feel, National Landing is energized by access to policymakers, to tech titans, and to the top-tier talent they attract. It is enlivened by vibrancy of new tenants, new residents, new places to eat, drink and shop. And it is endorsed and embraced by visionary partners such as Amazon and Virginia Tech
- Fitness Center
- Bicycle Storage
PROPERTY FACTS
Presented by

North & South Tower | 3451 Exchange Ave
Hmm, there seems to have been an error sending your message. Please try again.
Thanks! Your message was sent.




