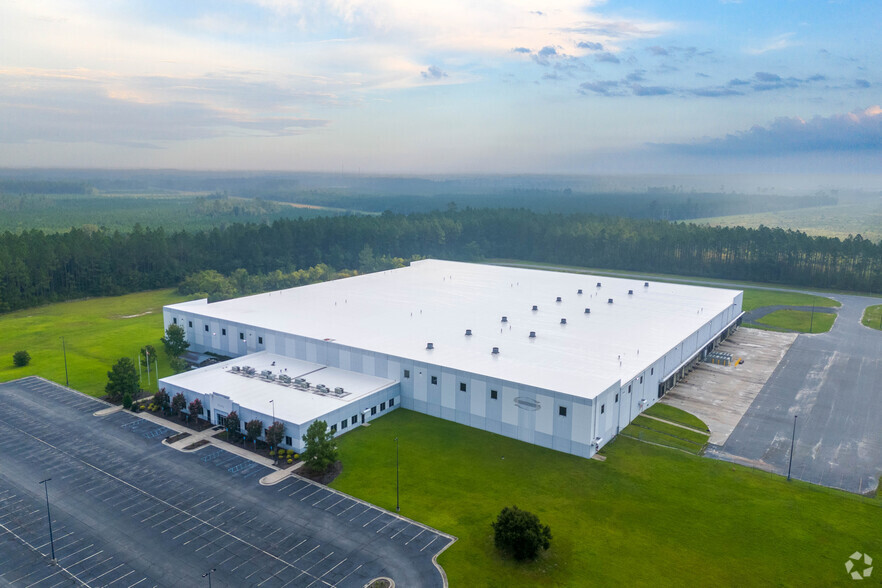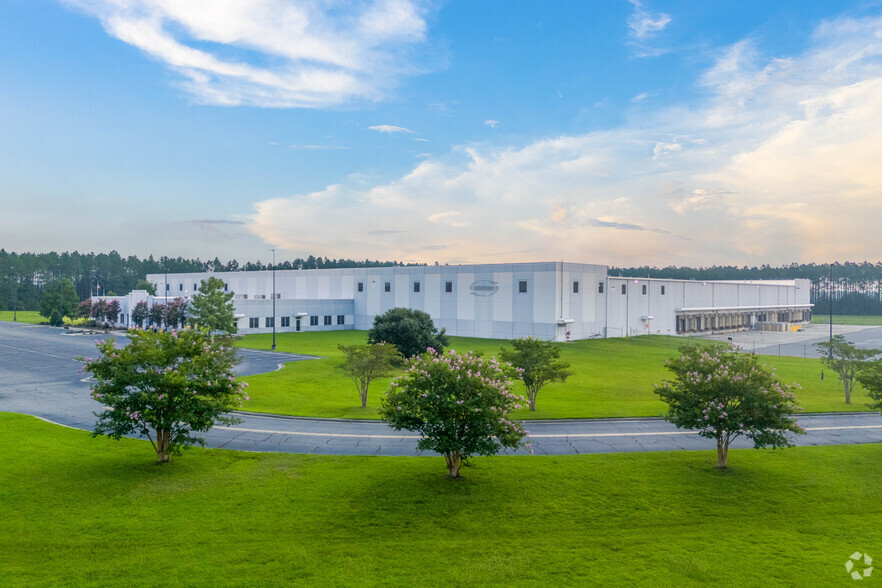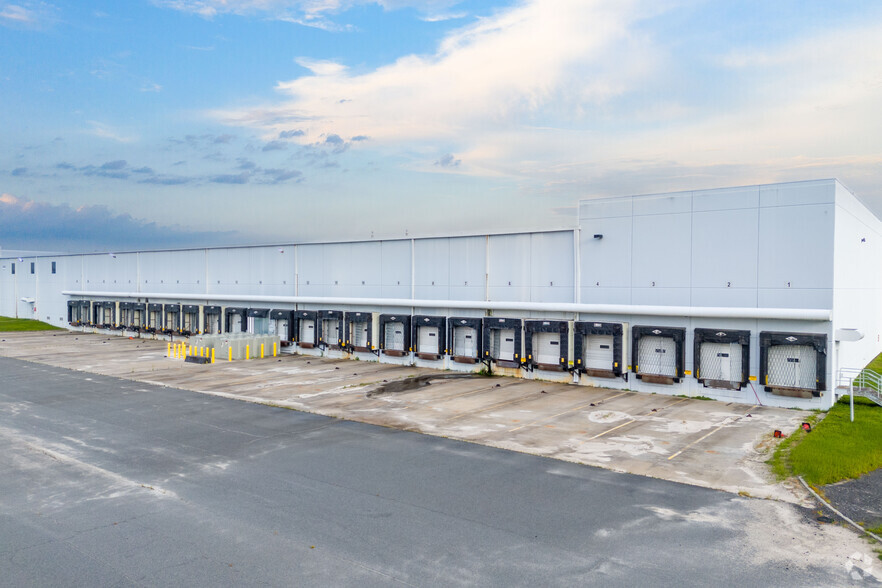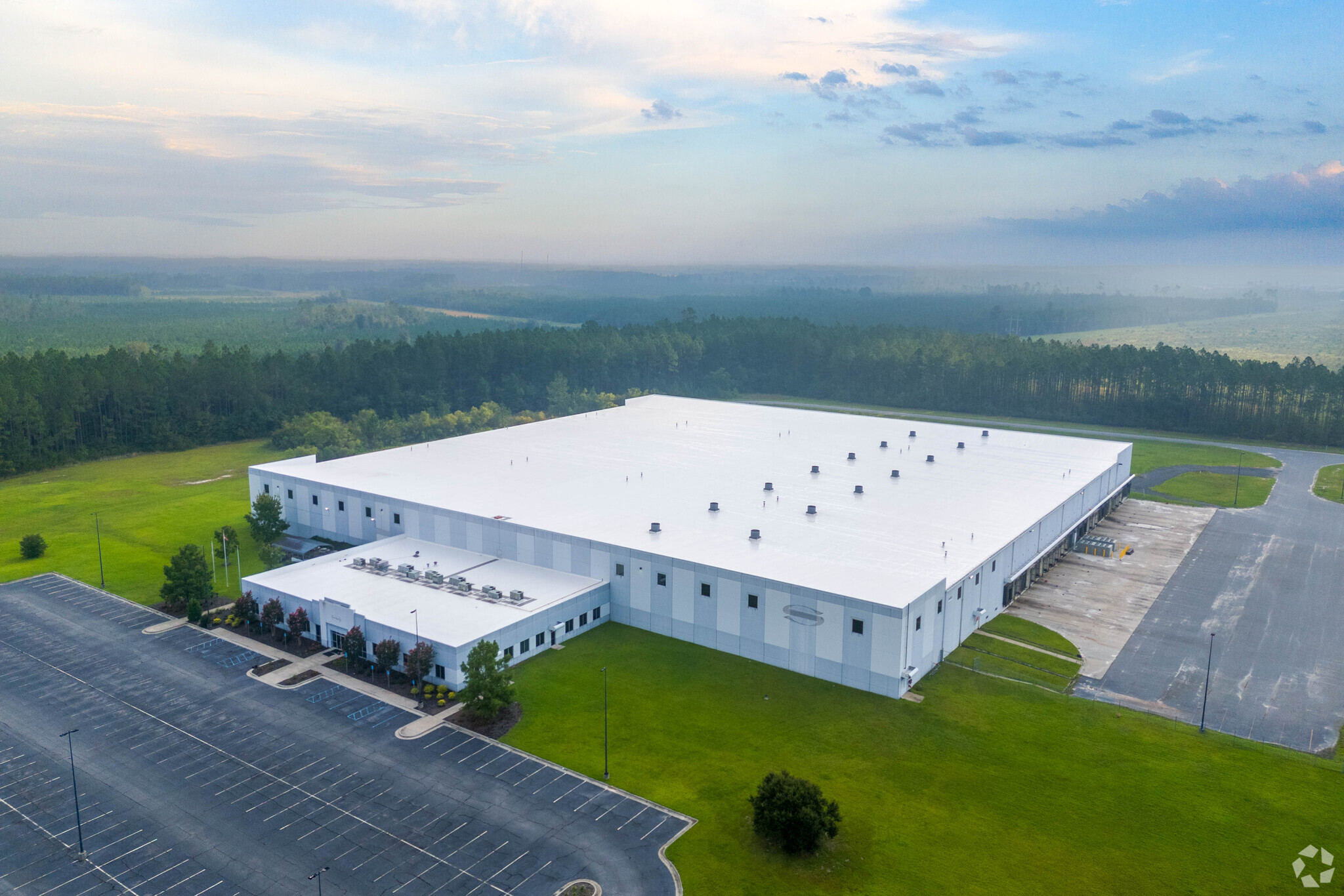
This feature is unavailable at the moment.
We apologize, but the feature you are trying to access is currently unavailable. We are aware of this issue and our team is working hard to resolve the matter.
Please check back in a few minutes. We apologize for the inconvenience.
- LoopNet Team
thank you

Your email has been sent!
Investment Highlights
- Good access to Jacksonville, Brunswick, Savannah, and North Florida with direct access to I-75 and I-95
- Within an hour drive of Jacksonville International Airport and access to 4 deep water ocean ports; Savannah, Brunswick, Jacksonville and Fernandina
- 275 car parking spaces with additional trailer parking and the potential expandability of 100,000 sf
- Optimizing Location for Controlled Supply Chain Costs with direct CXS rail access
- Upgraded lighting, forklift charging stations, Early Suppression Fast Response (ESFR) sprinkler system and HVAC throughout the entire building
- Cross dock configuration of 450 x 450, 32 docks doors with seals and levelers and 1 oversized drive in door
Executive Summary
Perfectly positioned for optimal supply chain efficiency, this facility provides direct rail access via CSX Transportation and easy access to major interstates I-75 and I-95. The proximity to four deep-water ocean ports—Savannah, Brunswick, Jacksonville, and Fernandina—further enhances its logistical appeal, making it a hub that connects easily to Jacksonville International Airport and major Southeastern markets.
The property itself is a testament to thoughtful industrial design. Built in 2004, it features a central air-conditioning system that runs throughout the entire building ensuring a comfortable work environment. The space includes 202,500 square feet of warehouse space complemented by 15,000 square feet of dedicated office space, designed to support both administrative and operational needs efficiently.
Functionality is key with one drive bay and 32 loading docks which facilitate smooth operational flow. The warehouse is equipped with upgraded lighting, forklift charging stations, Early Suppression Fast Response (ESFR) sprinkler system and expandable knockout panels, which provide the flexibility to customize the space as your business expands—potentially up to an additional 100,000 square feet.
Whether your enterprise is stepping into manufacturing or scaling up distribution, this property is equipped to support high-efficiency operations and control supply chain costs effectively. Additionally, the whole facility has HVAC to ensure comfort and productivity year-round.
Property Facts
| Sale Type | Investment or Owner User | Year Built | 2004 |
| Property Type | Industrial | Tenancy | Single |
| Property Subtype | Distribution | Parking Ratio | 1.26/1,000 SF |
| Building Class | A | Clear Ceiling Height | 32 ft |
| Lot Size | 42.32 AC | No. Dock-High Doors/Loading | 32 |
| Rentable Building Area | 217,500 SF | No. Drive In / Grade-Level Doors | 1 |
| No. Stories | 1 |
| Sale Type | Investment or Owner User |
| Property Type | Industrial |
| Property Subtype | Distribution |
| Building Class | A |
| Lot Size | 42.32 AC |
| Rentable Building Area | 217,500 SF |
| No. Stories | 1 |
| Year Built | 2004 |
| Tenancy | Single |
| Parking Ratio | 1.26/1,000 SF |
| Clear Ceiling Height | 32 ft |
| No. Dock-High Doors/Loading | 32 |
| No. Drive In / Grade-Level Doors | 1 |
Amenities
- Air Conditioning
Utilities
- Lighting
- Water
- Sewer
- Heating
Space Availability
- Space
- Size
- Space Use
- Condition
- Available
217,500 SF class A distribution facility with the option to be expandable by 100,000 square feet. This industrial building was built in 2004 in Waycross, GA with HVAC throughout the entire building, forklift charging stations, upgraded warehouse lighting and expandable knockout panels. In an optimizing location for Controlled Supply Chain Costs. Logistically located for easy access to anywhere.
| Space | Size | Space Use | Condition | Available |
| 1st Floor | 217,500 SF | Industrial | Full Build-Out | Now |
1st Floor
| Size |
| 217,500 SF |
| Space Use |
| Industrial |
| Condition |
| Full Build-Out |
| Available |
| Now |
1st Floor
| Size | 217,500 SF |
| Space Use | Industrial |
| Condition | Full Build-Out |
| Available | Now |
217,500 SF class A distribution facility with the option to be expandable by 100,000 square feet. This industrial building was built in 2004 in Waycross, GA with HVAC throughout the entire building, forklift charging stations, upgraded warehouse lighting and expandable knockout panels. In an optimizing location for Controlled Supply Chain Costs. Logistically located for easy access to anywhere.
DEMOGRAPHICS
Regional Accessibility
PROPERTY TAXES
| Parcel Number | 050-03-015 | Improvements Assessment | $4,043,890 CAD |
| Land Assessment | $105,911 CAD | Total Assessment | $4,149,801 CAD |
PROPERTY TAXES
zoning
| Zoning Code | 001 (Light Industrial) |
| 001 (Light Industrial) |
Presented by

3450 Simmons Dr
Hmm, there seems to have been an error sending your message. Please try again.
Thanks! Your message was sent.







