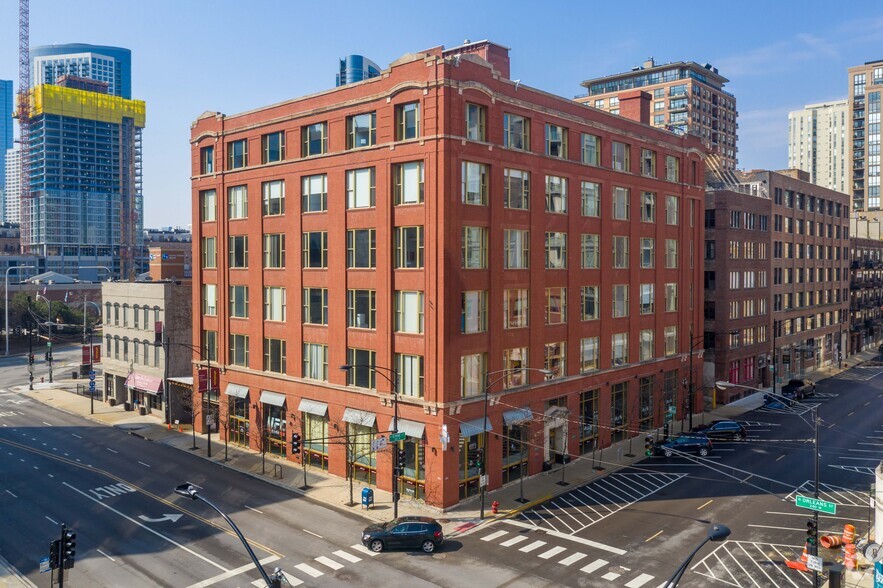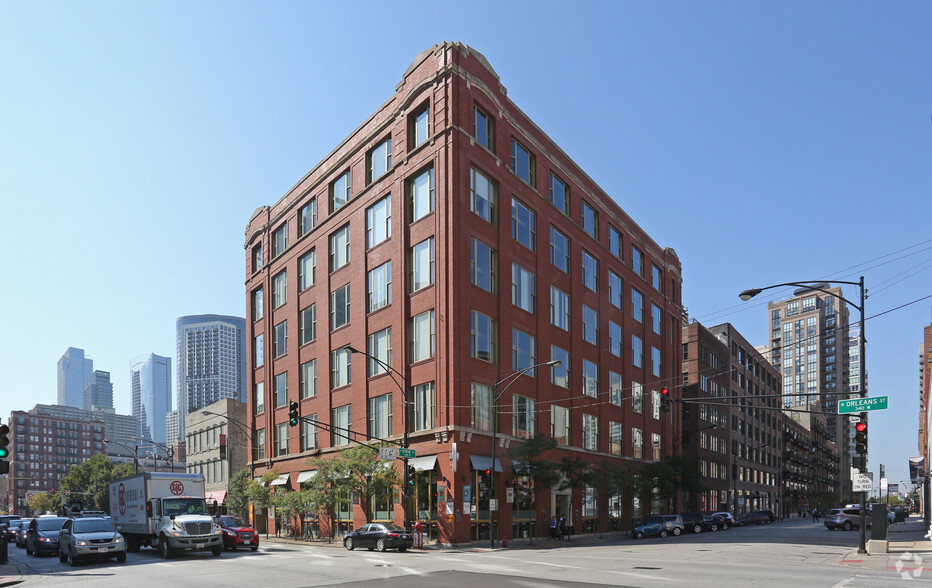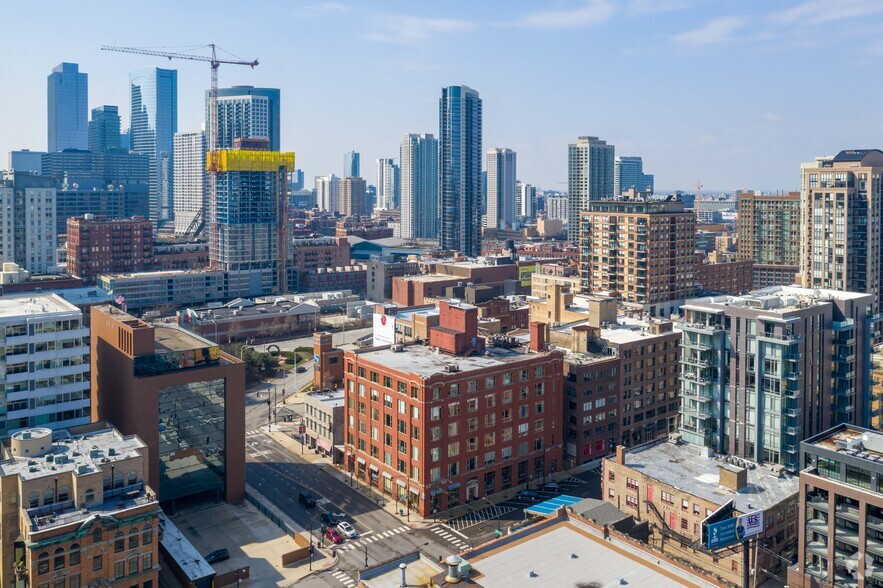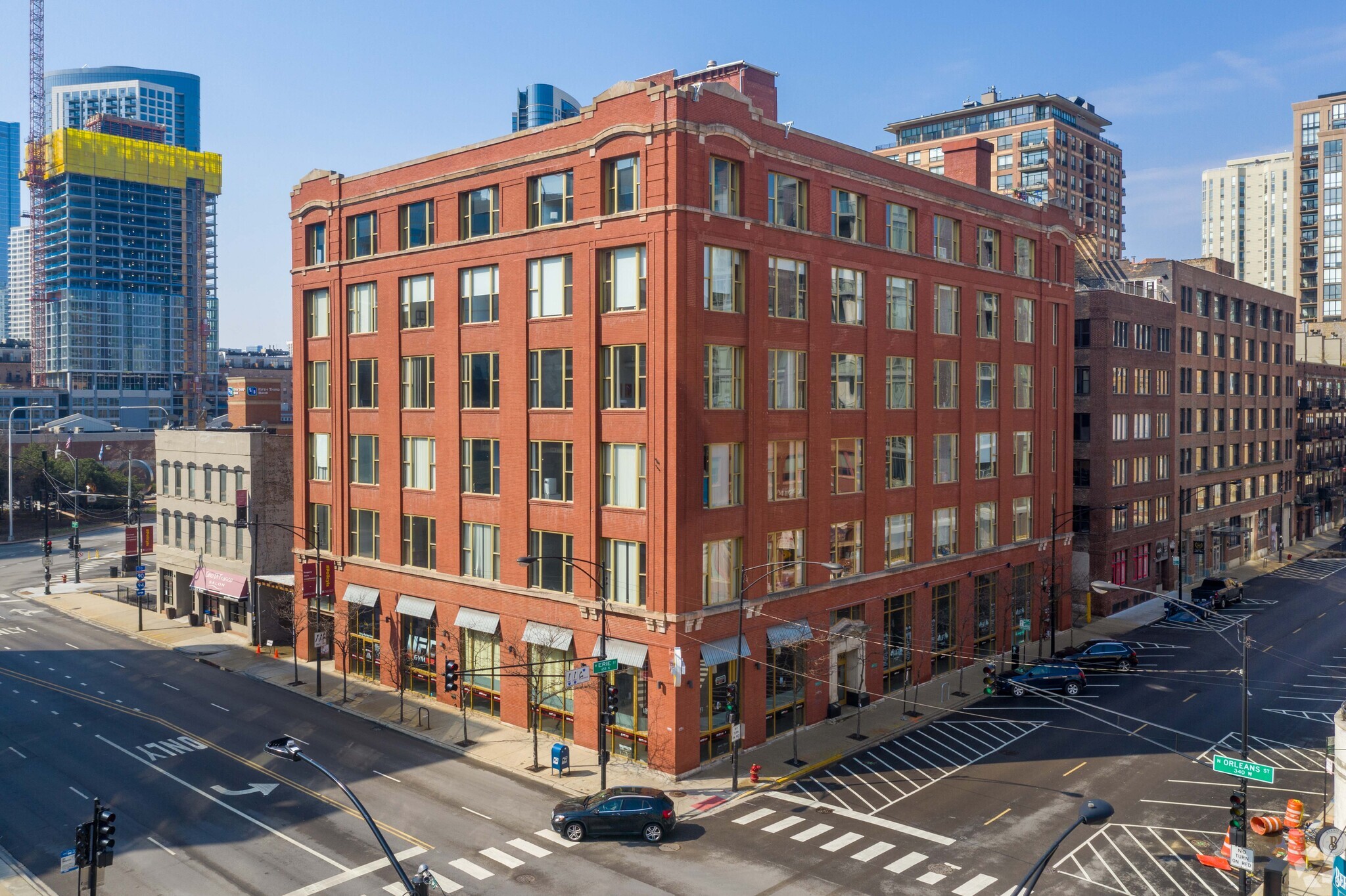River North Brick and Timber Loft 343 W Erie St 1,867 - 29,973 SF of Space Available in Chicago, IL 60654



ALL AVAILABLE SPACES(8)
Display Rental Rate as
- SPACE
- SIZE
- TERM
- RENTAL RATE
- SPACE USE
- CONDITION
- AVAILABLE
- Listed lease rate plus proportional share of utilities
- Mostly Open Floor Plan Layout
- Finished Ceilings: 11’
- Exposed Ceiling
- Fully Built-Out as Standard Retail Space
- Fits 17 - 53 People
- Private Restrooms
- Shower Facilities
Great location for a retail space.
- Listed lease rate plus proportional share of utilities
- Central Air Conditioning
- Private Restrooms
- High Ceilings
- Finished Ceilings: 16’
- Fully Built-Out as a Restaurant or Café Space
- Kitchen
- Corner Space
- Exposed Ceiling
Great loft space with timber and brick look. Can be combined with Suite 220 for the total of 6,263 rsqf
- Listed rate may not include certain utilities, building services and property expenses
- Mostly Open Floor Plan Layout
- 2 Private Offices
- Finished Ceilings: 13’
- Can be combined with additional space(s) for up to 6,263 SF of adjacent space
- Kitchen
- Exposed Ceiling
- Open-Plan
- Fully Built-Out as Standard Office
- Fits 9 - 28 People
- 1 Conference Room
- Space is in Excellent Condition
- Central Air Conditioning
- High Ceilings
- Natural Light
Great loft space with timber and brick look. Can be combined with Suite 200 for the total of 6,263 rsqf
- Listed rate may not include certain utilities, building services and property expenses
- Mostly Open Floor Plan Layout
- 1 Conference Room
- Space is in Excellent Condition
- Fully Carpeted
- High Ceilings
- Fully Built-Out as Standard Office
- Fits 8 - 23 People
- Finished Ceilings: 13’
- Can be combined with additional space(s) for up to 6,263 SF of adjacent space
- Corner Space
- Natural Light
- Listed rate may not include certain utilities, building services and property expenses
- Fits 6 - 18 People
- 1 Conference Room
- Kitchen
- High Ceilings
- Natural Light
- Fully Built-Out as Standard Office
- 4 Private Offices
- Finished Ceilings: 13’
- Corner Space
- Exposed Ceiling
- Listed rate may not include certain utilities, building services and property expenses
- Fits 5 - 15 People
- 1 Conference Room
- Fully Carpeted
- High Ceilings
- Fully Built-Out as Standard Office
- 6 Private Offices
- Finished Ceilings: 13’1”
- Corner Space
- Exposed Ceiling
- Listed rate may not include certain utilities, building services and property expenses
- Fits 5 - 15 People
- Space In Need of Renovation
- Closed Circuit Television Monitoring (CCTV)
- Exposed Ceiling
- Mostly Open Floor Plan Layout
- Finished Ceilings: 13’
- Kitchen
- High Ceilings
- After Hours HVAC Available
Open floorplan. Space is in raw condition and ready to accommodate various layouts.
- Listed rate may not include certain utilities, building services and property expenses
- Fits 15 - 25 People
- Finished Ceilings: 13’
- Security System
- Natural Light
- Bicycle Storage
- Mostly Open Floor Plan Layout
- 3 Private Offices
- Partially Demolished Space
- Exposed Ceiling
- After Hours HVAC Available
- Open-Plan
| Space | Size | Term | Rental Rate | Space Use | Condition | Available |
| Lower Level, Ste LL | 6,561 SF | 5 Years | $41.56 CAD/SF/YR | Office/Retail | Full Build-Out | Now |
| 1st Floor, Ste Main East | 5,820 SF | 1-5 Years | $58.88 CAD/SF/YR | Retail | Full Build-Out | Now |
| 2nd Floor, Ste 200 | 3,421 SF | 1 Year | $41.56 CAD/SF/YR | Office | Full Build-Out | Now |
| 2nd Floor, Ste 220 | 2,842 SF | 1-5 Years | $41.56 CAD/SF/YR | Office | Full Build-Out | Now |
| 3rd Floor, Ste 300 | 2,236 SF | 1-5 Years | $41.56 CAD/SF/YR | Office | Full Build-Out | Now |
| 4th Floor, Ste 430 | 2,878 SF | 1-5 Years | $41.56 CAD/SF/YR | Office | Full Build-Out | Now |
| 4th Floor, Ste 450 | 1,867 SF | 3-5 Years | $41.56 CAD/SF/YR | Office | Shell Space | Now |
| 6th Floor, Ste 610 | 4,348 SF | 1-3 Years | $41.56 CAD/SF/YR | Office | Shell Space | Now |
Lower Level, Ste LL
| Size |
| 6,561 SF |
| Term |
| 5 Years |
| Rental Rate |
| $41.56 CAD/SF/YR |
| Space Use |
| Office/Retail |
| Condition |
| Full Build-Out |
| Available |
| Now |
1st Floor, Ste Main East
| Size |
| 5,820 SF |
| Term |
| 1-5 Years |
| Rental Rate |
| $58.88 CAD/SF/YR |
| Space Use |
| Retail |
| Condition |
| Full Build-Out |
| Available |
| Now |
2nd Floor, Ste 200
| Size |
| 3,421 SF |
| Term |
| 1 Year |
| Rental Rate |
| $41.56 CAD/SF/YR |
| Space Use |
| Office |
| Condition |
| Full Build-Out |
| Available |
| Now |
2nd Floor, Ste 220
| Size |
| 2,842 SF |
| Term |
| 1-5 Years |
| Rental Rate |
| $41.56 CAD/SF/YR |
| Space Use |
| Office |
| Condition |
| Full Build-Out |
| Available |
| Now |
3rd Floor, Ste 300
| Size |
| 2,236 SF |
| Term |
| 1-5 Years |
| Rental Rate |
| $41.56 CAD/SF/YR |
| Space Use |
| Office |
| Condition |
| Full Build-Out |
| Available |
| Now |
4th Floor, Ste 430
| Size |
| 2,878 SF |
| Term |
| 1-5 Years |
| Rental Rate |
| $41.56 CAD/SF/YR |
| Space Use |
| Office |
| Condition |
| Full Build-Out |
| Available |
| Now |
4th Floor, Ste 450
| Size |
| 1,867 SF |
| Term |
| 3-5 Years |
| Rental Rate |
| $41.56 CAD/SF/YR |
| Space Use |
| Office |
| Condition |
| Shell Space |
| Available |
| Now |
6th Floor, Ste 610
| Size |
| 4,348 SF |
| Term |
| 1-3 Years |
| Rental Rate |
| $41.56 CAD/SF/YR |
| Space Use |
| Office |
| Condition |
| Shell Space |
| Available |
| Now |
PROPERTY OVERVIEW
Corner of Erie and Orleans in River North. Brown and Purple lines less than 5 minutes of walking. CTA #37 stop right at the corner.
- Fitness Center
- Property Manager on Site
- Signage
- High Ceilings



























