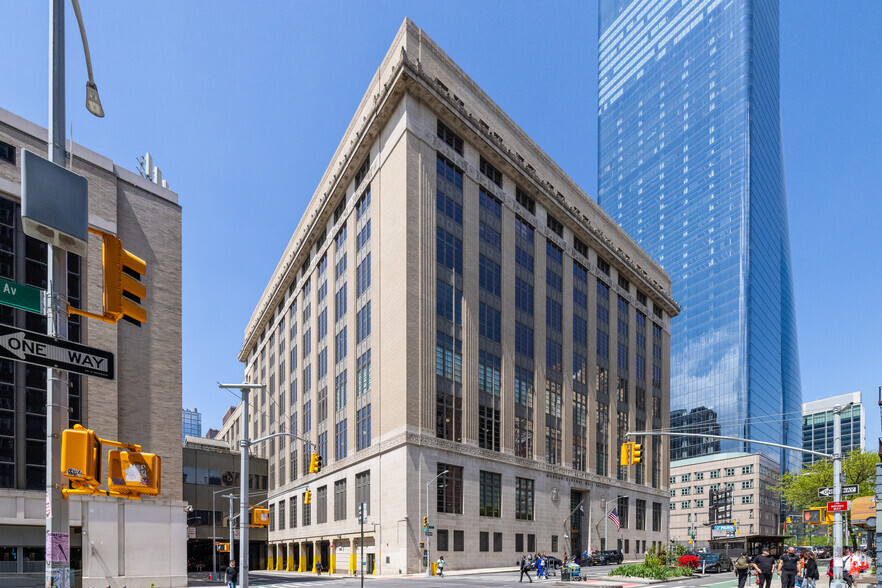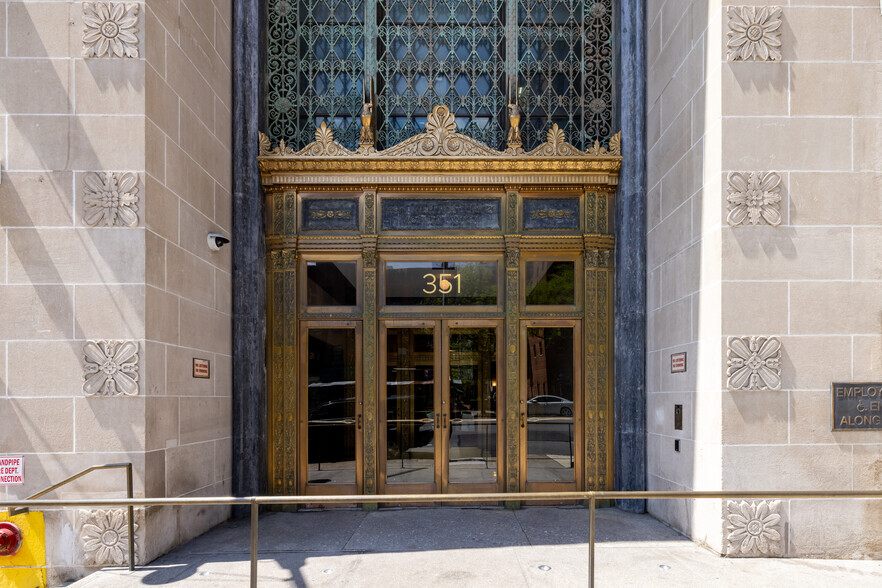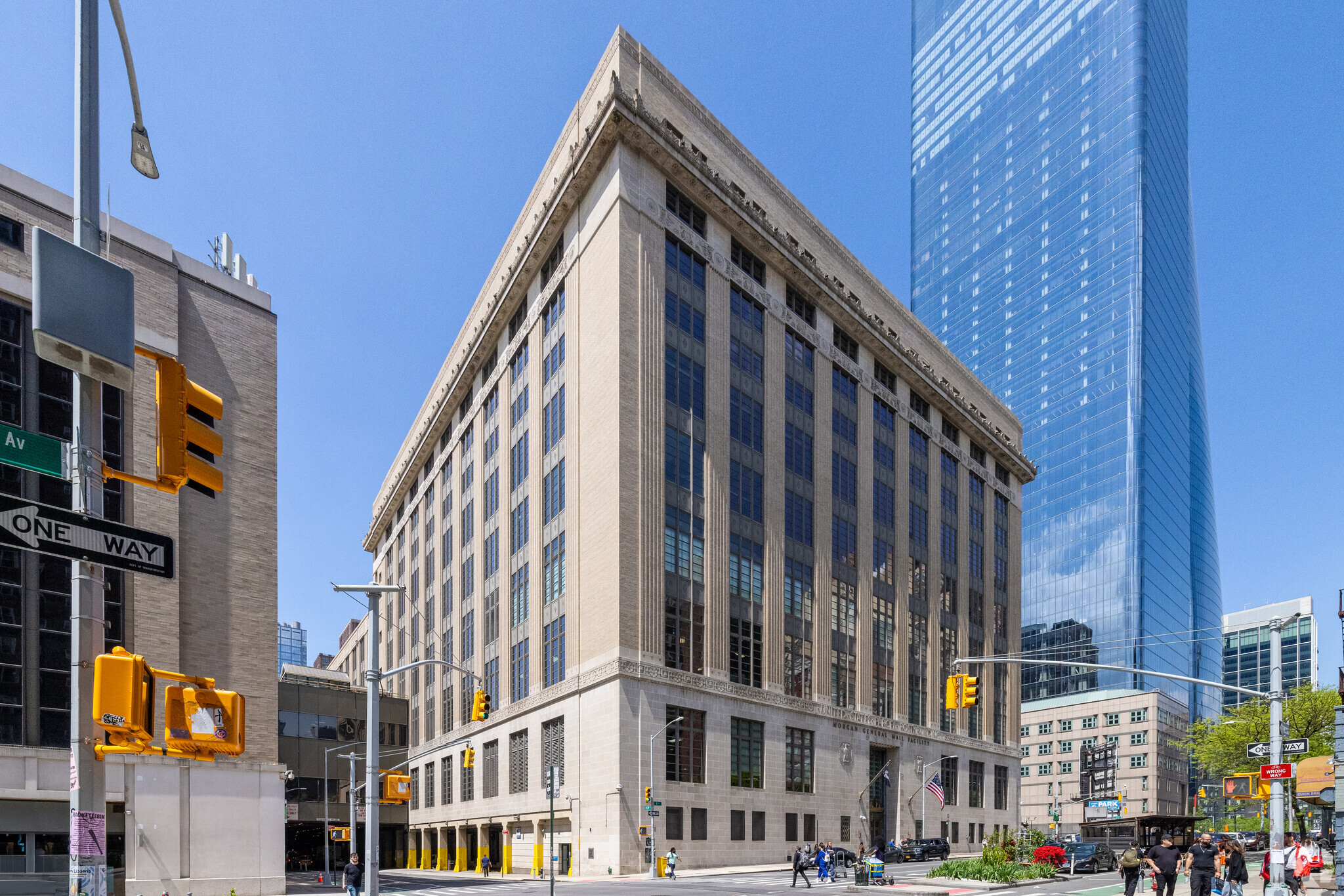
This feature is unavailable at the moment.
We apologize, but the feature you are trying to access is currently unavailable. We are aware of this issue and our team is working hard to resolve the matter.
Please check back in a few minutes. We apologize for the inconvenience.
- LoopNet Team
thank you

Your email has been sent!
Morgan North Postal Facility 341 9th Ave
48,630 - 325,116 SF of 4-Star Office Space Available in New York, NY 10199



all available spaces(5)
Display Rental Rate as
- Space
- Size
- Term
- Rental Rate
- Space Use
- Condition
- Available
100,000 RSF (half of the 6th floor) 17’6” slab to slab with oversized windows (12’ x 12’) Can be leased independently
- Sublease space available from current tenant
- Finished Ceilings: 17’6”
- Can be combined with additional space(s) for up to 325,116 SF of adjacent space
- Access to building’s 2-acre rooftop park on 7
- Open Floor Plan Layout
- Space is in Excellent Condition
- Natural Light
• 325,116 square feet of sublease availability which can be combined with available direct space for a total contiguous block of 630,000 square feet. • The 7th floor is comprised of 49,429 RSF floor plate seamlessly connected to a 29,797 RSF of glass jewel box “Overbuild” with 17’ slab heights. • The 7th floor features both its own dedicated outdoor space that connects to the building’s 2-acre rooftop park but also affords access to ~22,000 SF of exclusive outdoor space on top of the overbuild. • The 7th floor must be leased in conjunction with the 6th or 8th floor (128,224-179,594 RSF block. • Term through July 2038
- Sublease space available from current tenant
- Finished Ceilings: 12’6” - 17’
- Can be combined with additional space(s) for up to 325,116 SF of adjacent space
- Access to building’s 2-acre rooftop park on 7
- Open Floor Plan Layout
- Space is in Excellent Condition
- Natural Light
• 325,116 square feet of sublease availability which can be combined with available direct space for a total contiguous block of 630,000 square feet. • The 8th floor affords access to ~22,000 SF of exclusive outdoor space on top of the overbuild and connects to the building’s 2-acre rooftop park. • The 8th floor must be leased in conjunction with an adjacent floor • Term through July 2038
- Sublease space available from current tenant
- Finished Ceilings: 12’6”
- Can be combined with additional space(s) for up to 325,116 SF of adjacent space
- Access to building’s 2-acre rooftop park on 7
- Open Floor Plan Layout
- Space is in Excellent Condition
- Natural Light
• 325,116 square feet of sublease availability which can be combined with direct space for a total of 630,000 square feet. • The 9th floor features an exclusive ~5,000 SF terrace and connects to the building’s 2-acre rooftop park. It can also afford direct access to ~22,000 SF of exclusive outdoor space on top of the overbuild when leased with the 8th floor. • The 9th floor can be leased Independently from the rest of the block to accommodate a 48,639 RSF requirement. • Term through July 2038
- Sublease space available from current tenant
- Finished Ceilings: 12’6”
- Can be combined with additional space(s) for up to 325,116 SF of adjacent space
- Natural Light
- Open Floor Plan Layout
- Space is in Excellent Condition
- Balcony
- Access to building’s 2-acre rooftop park on 7
• 325,116 square feet of sublease availability which can be combined with direct space for a total of 630,000 square feet. • The 10th floor is the “Penthouse” and features exclusive access to a ~10,000 SF rooftop terrace • 16’ slab heights • Term through July 2038
- Sublease space available from current tenant
- Finished Ceilings: 16’
- Can be combined with additional space(s) for up to 325,116 SF of adjacent space
- Access to building’s 2-acre rooftop park on 7
- Open Floor Plan Layout
- Space is in Excellent Condition
- Natural Light
| Space | Size | Term | Rental Rate | Space Use | Condition | Available |
| 6th Floor | 100,000 SF | Jul 2038 | Upon Request Upon Request Upon Request Upon Request Upon Request Upon Request | Office | Shell Space | Now |
| 7th Floor | 79,226 SF | Jul 2038 | Upon Request Upon Request Upon Request Upon Request Upon Request Upon Request | Office | Shell Space | Now |
| 8th Floor | 48,630 SF | Jul 2038 | Upon Request Upon Request Upon Request Upon Request Upon Request Upon Request | Office | Shell Space | Now |
| 9th Floor | 48,630 SF | Jul 2038 | Upon Request Upon Request Upon Request Upon Request Upon Request Upon Request | Office | Shell Space | Now |
| 10th Floor, Ste Penthouse | 48,630 SF | Jul 2038 | Upon Request Upon Request Upon Request Upon Request Upon Request Upon Request | Office | Shell Space | Now |
6th Floor
| Size |
| 100,000 SF |
| Term |
| Jul 2038 |
| Rental Rate |
| Upon Request Upon Request Upon Request Upon Request Upon Request Upon Request |
| Space Use |
| Office |
| Condition |
| Shell Space |
| Available |
| Now |
7th Floor
| Size |
| 79,226 SF |
| Term |
| Jul 2038 |
| Rental Rate |
| Upon Request Upon Request Upon Request Upon Request Upon Request Upon Request |
| Space Use |
| Office |
| Condition |
| Shell Space |
| Available |
| Now |
8th Floor
| Size |
| 48,630 SF |
| Term |
| Jul 2038 |
| Rental Rate |
| Upon Request Upon Request Upon Request Upon Request Upon Request Upon Request |
| Space Use |
| Office |
| Condition |
| Shell Space |
| Available |
| Now |
9th Floor
| Size |
| 48,630 SF |
| Term |
| Jul 2038 |
| Rental Rate |
| Upon Request Upon Request Upon Request Upon Request Upon Request Upon Request |
| Space Use |
| Office |
| Condition |
| Shell Space |
| Available |
| Now |
10th Floor, Ste Penthouse
| Size |
| 48,630 SF |
| Term |
| Jul 2038 |
| Rental Rate |
| Upon Request Upon Request Upon Request Upon Request Upon Request Upon Request |
| Space Use |
| Office |
| Condition |
| Shell Space |
| Available |
| Now |
6th Floor
| Size | 100,000 SF |
| Term | Jul 2038 |
| Rental Rate | Upon Request |
| Space Use | Office |
| Condition | Shell Space |
| Available | Now |
100,000 RSF (half of the 6th floor) 17’6” slab to slab with oversized windows (12’ x 12’) Can be leased independently
- Sublease space available from current tenant
- Open Floor Plan Layout
- Finished Ceilings: 17’6”
- Space is in Excellent Condition
- Can be combined with additional space(s) for up to 325,116 SF of adjacent space
- Natural Light
- Access to building’s 2-acre rooftop park on 7
7th Floor
| Size | 79,226 SF |
| Term | Jul 2038 |
| Rental Rate | Upon Request |
| Space Use | Office |
| Condition | Shell Space |
| Available | Now |
• 325,116 square feet of sublease availability which can be combined with available direct space for a total contiguous block of 630,000 square feet. • The 7th floor is comprised of 49,429 RSF floor plate seamlessly connected to a 29,797 RSF of glass jewel box “Overbuild” with 17’ slab heights. • The 7th floor features both its own dedicated outdoor space that connects to the building’s 2-acre rooftop park but also affords access to ~22,000 SF of exclusive outdoor space on top of the overbuild. • The 7th floor must be leased in conjunction with the 6th or 8th floor (128,224-179,594 RSF block. • Term through July 2038
- Sublease space available from current tenant
- Open Floor Plan Layout
- Finished Ceilings: 12’6” - 17’
- Space is in Excellent Condition
- Can be combined with additional space(s) for up to 325,116 SF of adjacent space
- Natural Light
- Access to building’s 2-acre rooftop park on 7
8th Floor
| Size | 48,630 SF |
| Term | Jul 2038 |
| Rental Rate | Upon Request |
| Space Use | Office |
| Condition | Shell Space |
| Available | Now |
• 325,116 square feet of sublease availability which can be combined with available direct space for a total contiguous block of 630,000 square feet. • The 8th floor affords access to ~22,000 SF of exclusive outdoor space on top of the overbuild and connects to the building’s 2-acre rooftop park. • The 8th floor must be leased in conjunction with an adjacent floor • Term through July 2038
- Sublease space available from current tenant
- Open Floor Plan Layout
- Finished Ceilings: 12’6”
- Space is in Excellent Condition
- Can be combined with additional space(s) for up to 325,116 SF of adjacent space
- Natural Light
- Access to building’s 2-acre rooftop park on 7
9th Floor
| Size | 48,630 SF |
| Term | Jul 2038 |
| Rental Rate | Upon Request |
| Space Use | Office |
| Condition | Shell Space |
| Available | Now |
• 325,116 square feet of sublease availability which can be combined with direct space for a total of 630,000 square feet. • The 9th floor features an exclusive ~5,000 SF terrace and connects to the building’s 2-acre rooftop park. It can also afford direct access to ~22,000 SF of exclusive outdoor space on top of the overbuild when leased with the 8th floor. • The 9th floor can be leased Independently from the rest of the block to accommodate a 48,639 RSF requirement. • Term through July 2038
- Sublease space available from current tenant
- Open Floor Plan Layout
- Finished Ceilings: 12’6”
- Space is in Excellent Condition
- Can be combined with additional space(s) for up to 325,116 SF of adjacent space
- Balcony
- Natural Light
- Access to building’s 2-acre rooftop park on 7
10th Floor, Ste Penthouse
| Size | 48,630 SF |
| Term | Jul 2038 |
| Rental Rate | Upon Request |
| Space Use | Office |
| Condition | Shell Space |
| Available | Now |
• 325,116 square feet of sublease availability which can be combined with direct space for a total of 630,000 square feet. • The 10th floor is the “Penthouse” and features exclusive access to a ~10,000 SF rooftop terrace • 16’ slab heights • Term through July 2038
- Sublease space available from current tenant
- Open Floor Plan Layout
- Finished Ceilings: 16’
- Space is in Excellent Condition
- Can be combined with additional space(s) for up to 325,116 SF of adjacent space
- Natural Light
- Access to building’s 2-acre rooftop park on 7
Features and Amenities
- 24 Hour Access
- Bus Line
- Commuter Rail
- Courtyard
- Metro/Subway
- Accent Lighting
- Roof Terrace
- High Ceilings
- Natural Light
- Recessed Lighting
- Sky Terrace
- Outdoor Seating
- Air Conditioning
PROPERTY FACTS
Presented by

Morgan North Postal Facility | 341 9th Ave
Hmm, there seems to have been an error sending your message. Please try again.
Thanks! Your message was sent.




