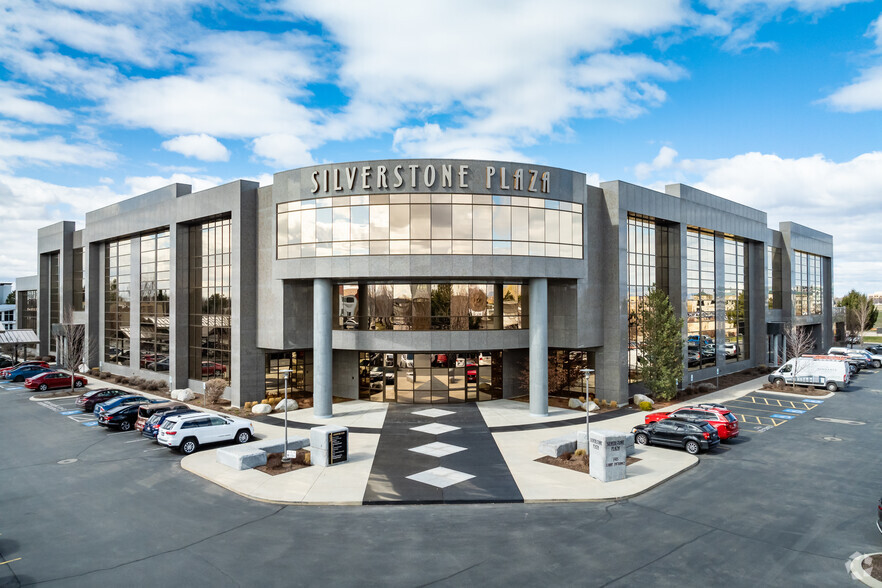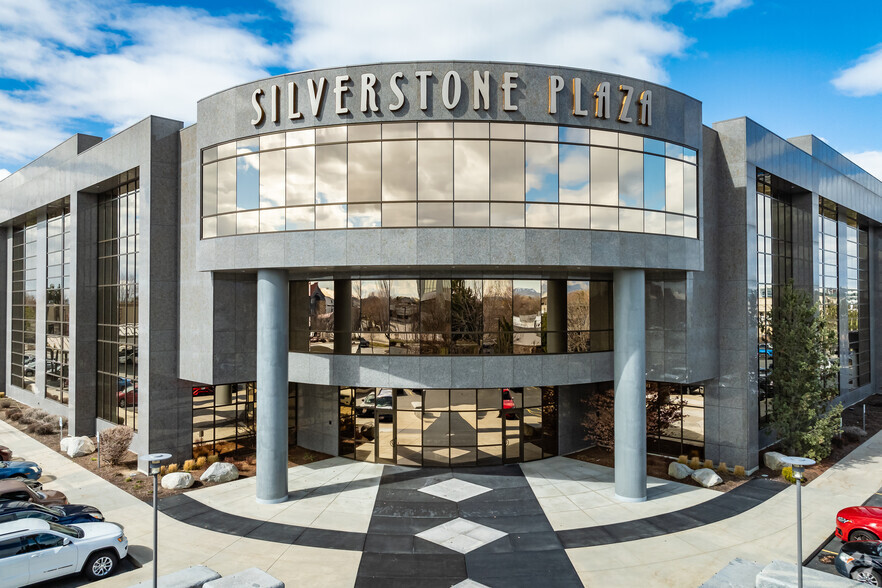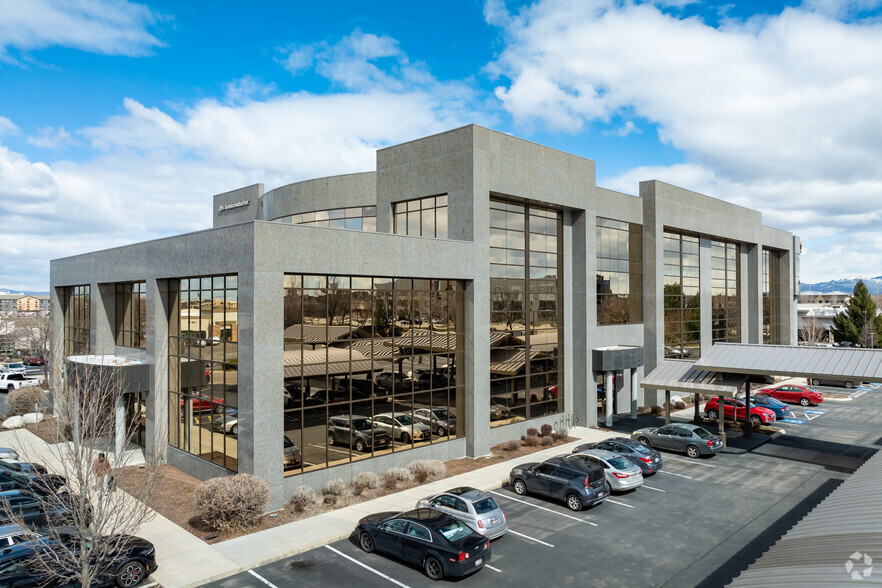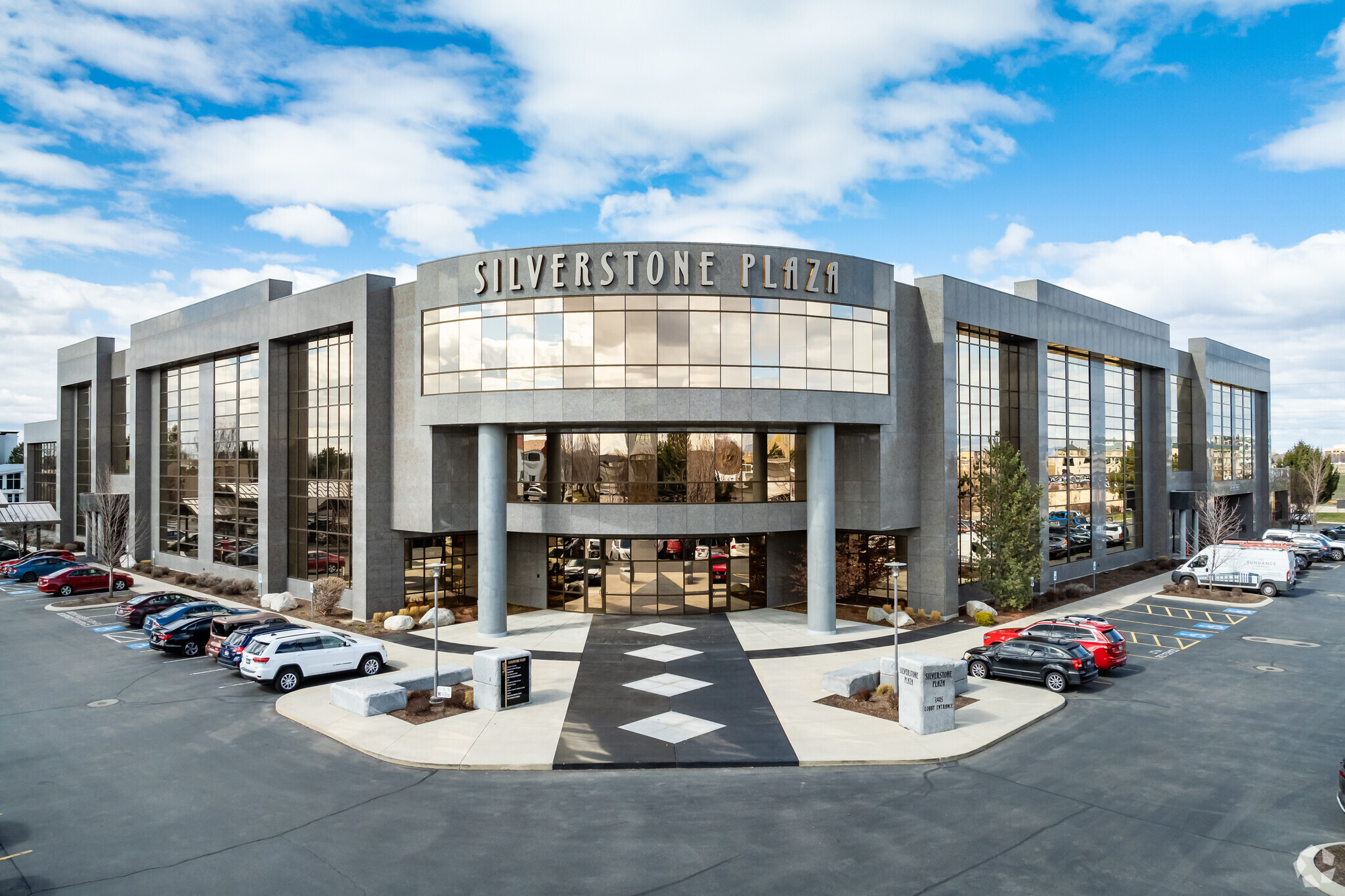
This feature is unavailable at the moment.
We apologize, but the feature you are trying to access is currently unavailable. We are aware of this issue and our team is working hard to resolve the matter.
Please check back in a few minutes. We apologize for the inconvenience.
- LoopNet Team
thank you

Your email has been sent!
Silverstone Plaza at Silverstone Park 3405 E Overland Rd
2,886 - 56,237 SF of Office Space Available in Meridian, ID 83642



all available spaces(4)
Display Rental Rate as
- Space
- Size
- Term
- Rental Rate
- Space Use
- Condition
- Available
Corner office on ground floor and main lobby. Opportunity to keep the modular furniture that provides 7 privates, break room, reception desk, cubicles and more. Amenity Center on 1st floor provides common meeting & break rooms. Call for details or other properties owned by Sundance in the immediate area.
- Rate includes utilities, building services and property expenses
- Fits 8 - 24 People
- 1 Conference Room
- Space is in Excellent Condition
- Natural Light
- Fully Built-Out as Standard Office
- 7 Private Offices
- Finished Ceilings: 12’
- High Ceilings
- Break room
Former single tenant on multiple floors. 27,317 contiguous square feet of space are available. The first floor is 10,141 RSF, and it includes a standard office and lab area. The office is divisible to 3,312 SF on the south side (suite 115). Contact for details or to schedule a tour.
- Rate includes utilities, building services and property expenses
- Mostly Open Floor Plan Layout
- Can be combined with additional space(s) for up to 27,317 SF of adjacent space
- lab area
- Fully Built-Out as Standard Office
- Fits 26 - 82 People
- Laboratory
Former single tenant on multiple floors. 27,317 contiguous square feet of space are available. The second floor is 17,176 RSF, and is standard office. The office is divisible to 5,600 SF on the north side. Contact for details or to schedule a tour.
- Rate includes utilities, building services and property expenses
- Open Floor Plan Layout
- Can be combined with additional space(s) for up to 27,317 SF of adjacent space
- Fully Built-Out as Standard Office
- Fits 43 - 138 People
This is a third-floor office space with abundant exterior glass and natural light. The former call center provides a large open work area with additional conference rooms, private offices on the perimeter, and a large break room. The Amenity Center on the first floor provides common meeting and break rooms. Contact for details on this space or other options Sundance owns in the immediate area.
- Rate includes utilities, building services and property expenses
- Mostly Open Floor Plan Layout
- 1 Conference Room
- Corner Space
- After Hours HVAC Available
- Fully Built-Out as Call Center
- Fits 30 - 209 People
- Space is in Excellent Condition
- Natural Light
- Break room
| Space | Size | Term | Rental Rate | Space Use | Condition | Available |
| 1st Floor, Ste 105 | 2,886 SF | 3-5 Years | $37.92 CAD/SF/YR $3.16 CAD/SF/MO $408.14 CAD/m²/YR $34.01 CAD/m²/MO $9,119 CAD/MO $109,429 CAD/YR | Office | Full Build-Out | Now |
| 1st Floor, Ste 115.120 | 10,141 SF | 7 Years | $37.92 CAD/SF/YR $3.16 CAD/SF/MO $408.14 CAD/m²/YR $34.01 CAD/m²/MO $32,043 CAD/MO $384,520 CAD/YR | Office | Full Build-Out | 30 Days |
| 2nd Floor, Ste 245 | 17,176 SF | 7 Years | $37.92 CAD/SF/YR $3.16 CAD/SF/MO $408.14 CAD/m²/YR $34.01 CAD/m²/MO $54,272 CAD/MO $651,268 CAD/YR | Office | Full Build-Out | 30 Days |
| 3rd Floor, Ste 300 | 12,000-26,034 SF | 5-10 Years | $37.92 CAD/SF/YR $3.16 CAD/SF/MO $408.14 CAD/m²/YR $34.01 CAD/m²/MO $82,262 CAD/MO $987,140 CAD/YR | Office | Full Build-Out | Now |
1st Floor, Ste 105
| Size |
| 2,886 SF |
| Term |
| 3-5 Years |
| Rental Rate |
| $37.92 CAD/SF/YR $3.16 CAD/SF/MO $408.14 CAD/m²/YR $34.01 CAD/m²/MO $9,119 CAD/MO $109,429 CAD/YR |
| Space Use |
| Office |
| Condition |
| Full Build-Out |
| Available |
| Now |
1st Floor, Ste 115.120
| Size |
| 10,141 SF |
| Term |
| 7 Years |
| Rental Rate |
| $37.92 CAD/SF/YR $3.16 CAD/SF/MO $408.14 CAD/m²/YR $34.01 CAD/m²/MO $32,043 CAD/MO $384,520 CAD/YR |
| Space Use |
| Office |
| Condition |
| Full Build-Out |
| Available |
| 30 Days |
2nd Floor, Ste 245
| Size |
| 17,176 SF |
| Term |
| 7 Years |
| Rental Rate |
| $37.92 CAD/SF/YR $3.16 CAD/SF/MO $408.14 CAD/m²/YR $34.01 CAD/m²/MO $54,272 CAD/MO $651,268 CAD/YR |
| Space Use |
| Office |
| Condition |
| Full Build-Out |
| Available |
| 30 Days |
3rd Floor, Ste 300
| Size |
| 12,000-26,034 SF |
| Term |
| 5-10 Years |
| Rental Rate |
| $37.92 CAD/SF/YR $3.16 CAD/SF/MO $408.14 CAD/m²/YR $34.01 CAD/m²/MO $82,262 CAD/MO $987,140 CAD/YR |
| Space Use |
| Office |
| Condition |
| Full Build-Out |
| Available |
| Now |
1st Floor, Ste 105
| Size | 2,886 SF |
| Term | 3-5 Years |
| Rental Rate | $37.92 CAD/SF/YR |
| Space Use | Office |
| Condition | Full Build-Out |
| Available | Now |
Corner office on ground floor and main lobby. Opportunity to keep the modular furniture that provides 7 privates, break room, reception desk, cubicles and more. Amenity Center on 1st floor provides common meeting & break rooms. Call for details or other properties owned by Sundance in the immediate area.
- Rate includes utilities, building services and property expenses
- Fully Built-Out as Standard Office
- Fits 8 - 24 People
- 7 Private Offices
- 1 Conference Room
- Finished Ceilings: 12’
- Space is in Excellent Condition
- High Ceilings
- Natural Light
- Break room
1st Floor, Ste 115.120
| Size | 10,141 SF |
| Term | 7 Years |
| Rental Rate | $37.92 CAD/SF/YR |
| Space Use | Office |
| Condition | Full Build-Out |
| Available | 30 Days |
Former single tenant on multiple floors. 27,317 contiguous square feet of space are available. The first floor is 10,141 RSF, and it includes a standard office and lab area. The office is divisible to 3,312 SF on the south side (suite 115). Contact for details or to schedule a tour.
- Rate includes utilities, building services and property expenses
- Fully Built-Out as Standard Office
- Mostly Open Floor Plan Layout
- Fits 26 - 82 People
- Can be combined with additional space(s) for up to 27,317 SF of adjacent space
- Laboratory
- lab area
2nd Floor, Ste 245
| Size | 17,176 SF |
| Term | 7 Years |
| Rental Rate | $37.92 CAD/SF/YR |
| Space Use | Office |
| Condition | Full Build-Out |
| Available | 30 Days |
Former single tenant on multiple floors. 27,317 contiguous square feet of space are available. The second floor is 17,176 RSF, and is standard office. The office is divisible to 5,600 SF on the north side. Contact for details or to schedule a tour.
- Rate includes utilities, building services and property expenses
- Fully Built-Out as Standard Office
- Open Floor Plan Layout
- Fits 43 - 138 People
- Can be combined with additional space(s) for up to 27,317 SF of adjacent space
3rd Floor, Ste 300
| Size | 12,000-26,034 SF |
| Term | 5-10 Years |
| Rental Rate | $37.92 CAD/SF/YR |
| Space Use | Office |
| Condition | Full Build-Out |
| Available | Now |
This is a third-floor office space with abundant exterior glass and natural light. The former call center provides a large open work area with additional conference rooms, private offices on the perimeter, and a large break room. The Amenity Center on the first floor provides common meeting and break rooms. Contact for details on this space or other options Sundance owns in the immediate area.
- Rate includes utilities, building services and property expenses
- Fully Built-Out as Call Center
- Mostly Open Floor Plan Layout
- Fits 30 - 209 People
- 1 Conference Room
- Space is in Excellent Condition
- Corner Space
- Natural Light
- After Hours HVAC Available
- Break room
Property Overview
Silverstone Plaza's grand entrance is enhanced by abundant use of rich mahogany, custom patterned porcelain tiles, domed ceilings with metallic accents and a continued richness throughout the remainder of the building. Silverstone Amenity Center is located in building, which is meeting facilities designed to provide everything needed to keep business productive. Portions of the parking areas are enhanced by covered walkways and parking stalls. The Silverstone Plaza is in a convenient location adjacent to the I-84 Interchange, numerous restaurants, financial institutions, medical and dental offices, and the Candlewood Suites Extended Stay Hotel. Silverstone Park is a 180-acre master-planned employment center centrally located in the Boise Valley. It is 1/4 mile from Interstate 84 at the Eagle Interchange (exit 46). Over 1 million square feet of tenant amenities are in the immediate area.
PROPERTY FACTS
Presented by

Silverstone Plaza at Silverstone Park | 3405 E Overland Rd
Hmm, there seems to have been an error sending your message. Please try again.
Thanks! Your message was sent.















