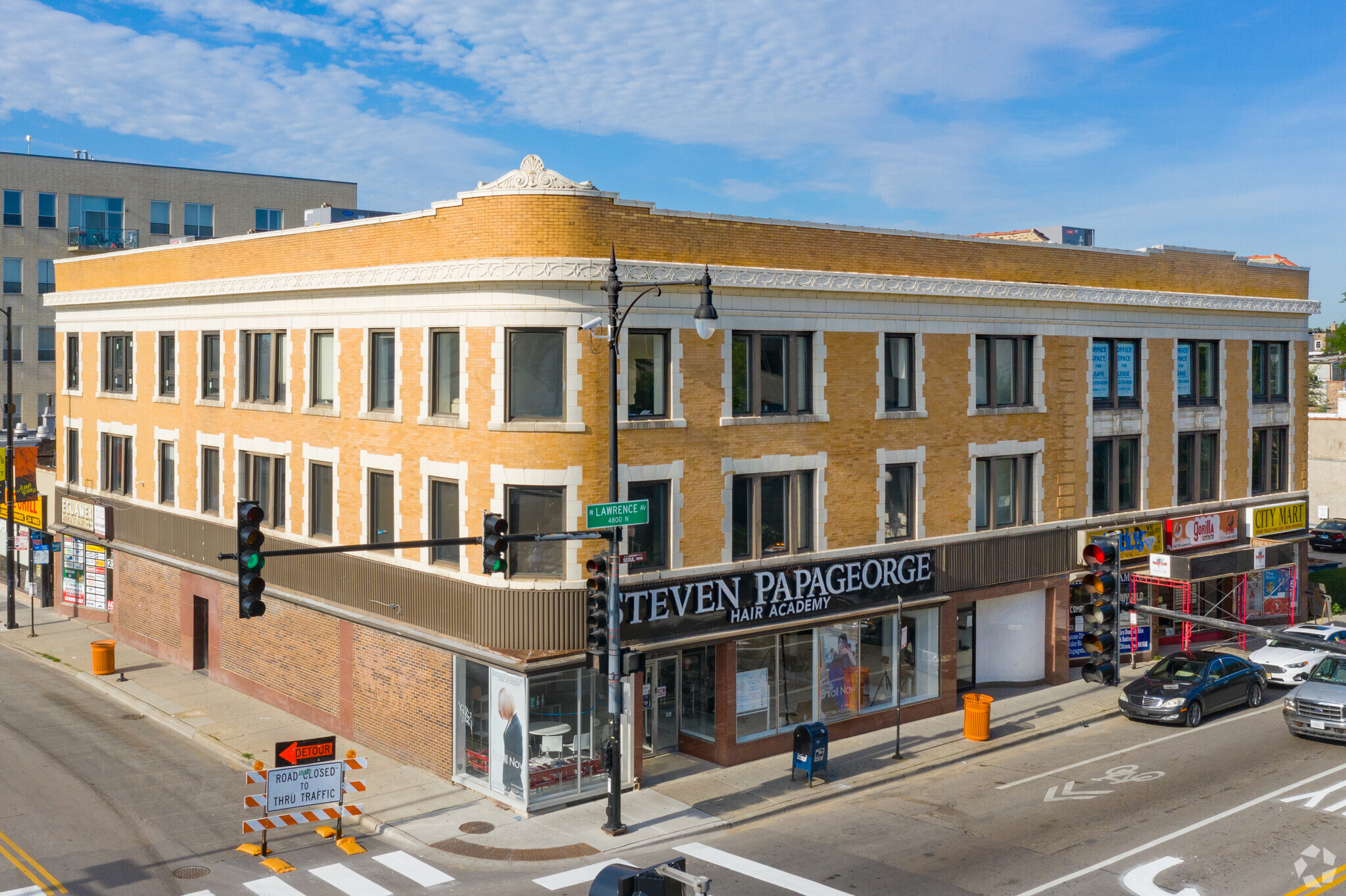Lawrence Professional Building 3401 W Lawrence Ave 905 - 6,045 SF of Space Available in Chicago, IL 60625
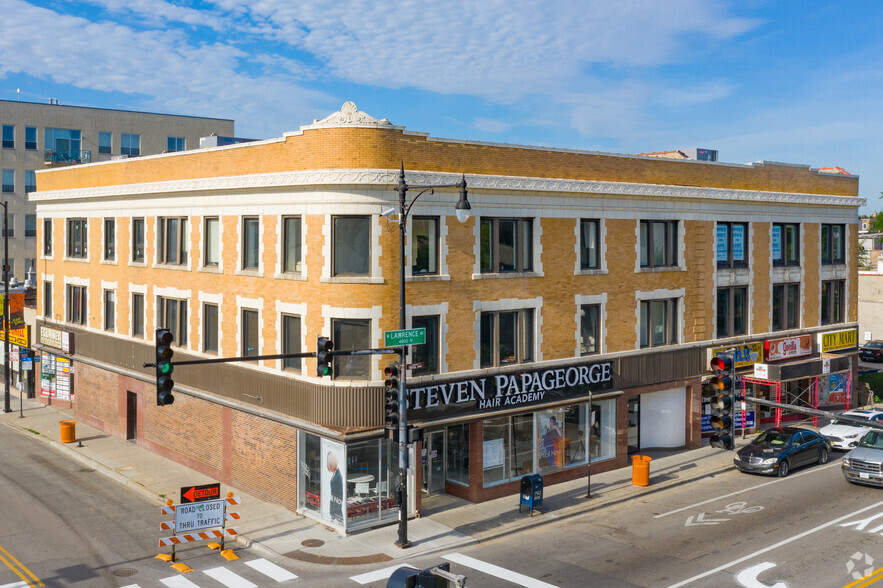
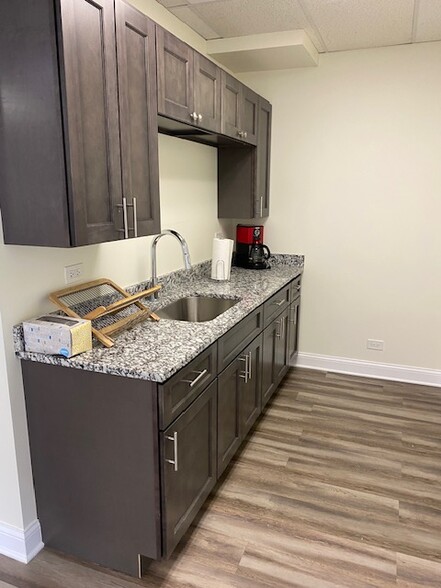
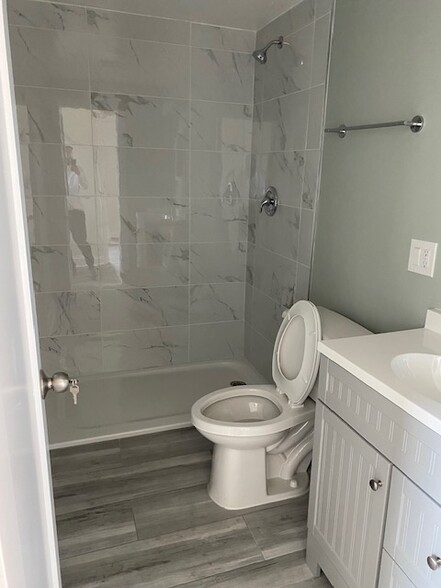
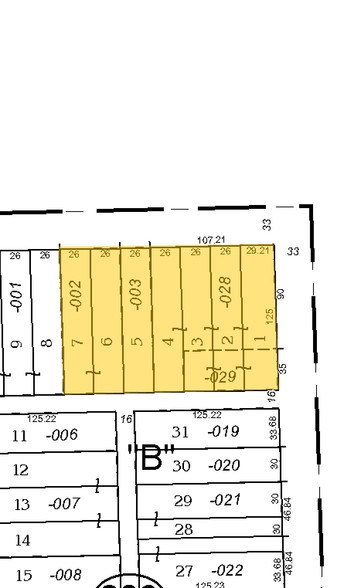
HIGHLIGHTS
- Heavy Daytime Traffic
- Across the street from the red line and the brown line
- lots of natural light
ALL AVAILABLE SPACES(4)
Display Rental Rate as
- SPACE
- SIZE
- TERM
- RENTAL RATE
- SPACE USE
- CONDITION
- AVAILABLE
Ten Private Offices. All offices are perimeter offices with lots of natural light. In suite kitchenette and washroom.
- Rate includes utilities, building services and property expenses
- Fits 5 - 15 People
- Rate includes utilities, building services and property expenses
- Fits 3 - 8 People
- Rate includes utilities, building services and property expenses
- Fits 5 - 14 People
Eight Private Offices with Sink. In Suite washroom. Suites have private sinks.
- Rate includes utilities, building services and property expenses
- Fits 5 - 13 People
| Space | Size | Term | Rental Rate | Space Use | Condition | Available |
| 2nd Floor, Ste 201 | 1,810 SF | Negotiable | $22.07 CAD/SF/YR | Office | - | Now |
| 2nd Floor, Ste 202 | 905 SF | Negotiable | $27.60 CAD/SF/YR | Office/Medical | - | Now |
| 2nd Floor, Ste 203 | 1,720 SF | Negotiable | $18.87 CAD/SF/YR | Office/Medical | - | Now |
| 3rd Floor, Ste 300 | 1,610 SF | Negotiable | $20.13 CAD/SF/YR | Office/Medical | Partial Build-Out | Now |
2nd Floor, Ste 201
| Size |
| 1,810 SF |
| Term |
| Negotiable |
| Rental Rate |
| $22.07 CAD/SF/YR |
| Space Use |
| Office |
| Condition |
| - |
| Available |
| Now |
2nd Floor, Ste 202
| Size |
| 905 SF |
| Term |
| Negotiable |
| Rental Rate |
| $27.60 CAD/SF/YR |
| Space Use |
| Office/Medical |
| Condition |
| - |
| Available |
| Now |
2nd Floor, Ste 203
| Size |
| 1,720 SF |
| Term |
| Negotiable |
| Rental Rate |
| $18.87 CAD/SF/YR |
| Space Use |
| Office/Medical |
| Condition |
| - |
| Available |
| Now |
3rd Floor, Ste 300
| Size |
| 1,610 SF |
| Term |
| Negotiable |
| Rental Rate |
| $20.13 CAD/SF/YR |
| Space Use |
| Office/Medical |
| Condition |
| Partial Build-Out |
| Available |
| Now |
PROPERTY OVERVIEW
3401 W Lawrence Avenue is a very nice office building available for rent. The building has an elevator and parking in the rear of the building. Located immediately across the street from both the Brown and Red line. Bus lines 81, 82, and 93 serve the property
- Metro/Subway
- Signage




