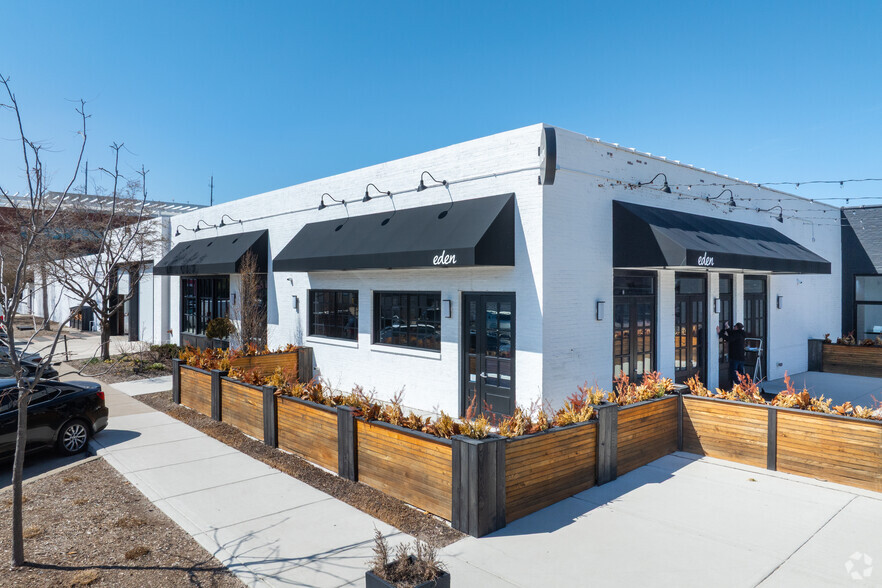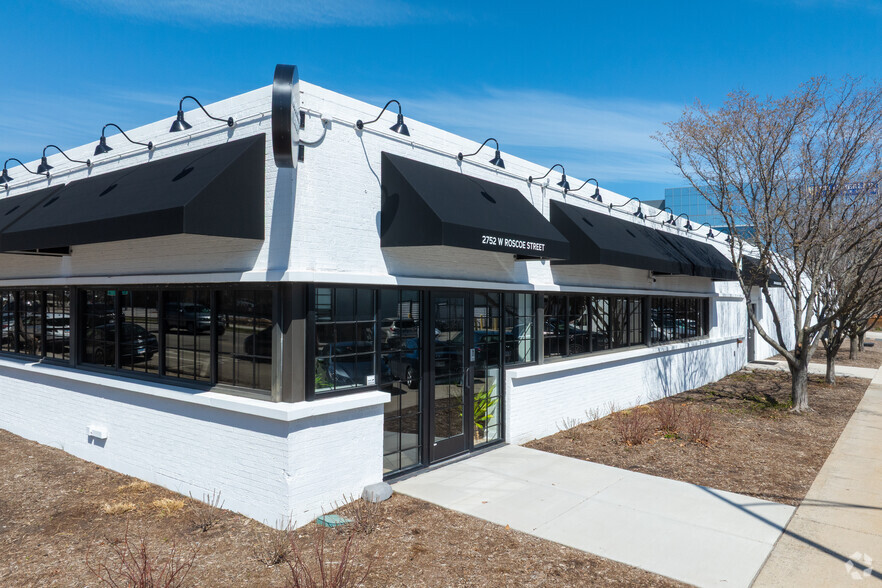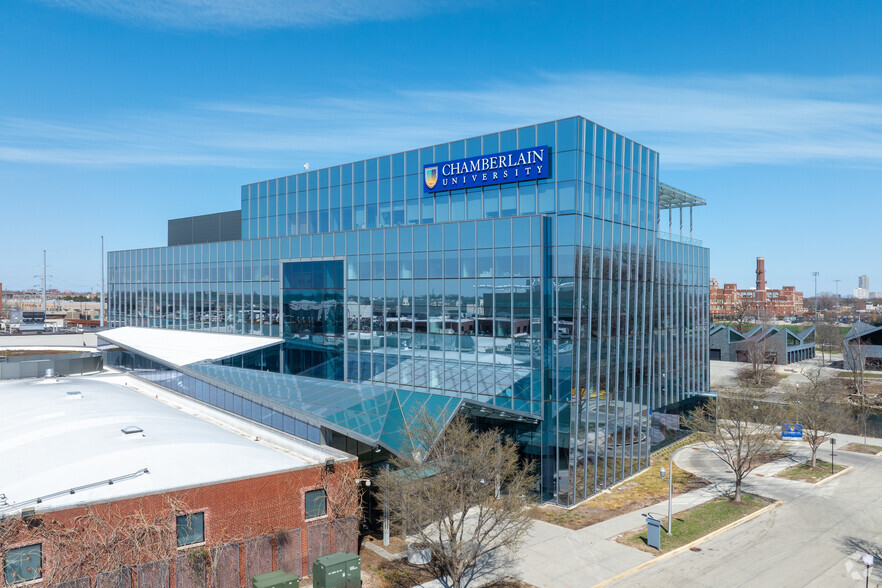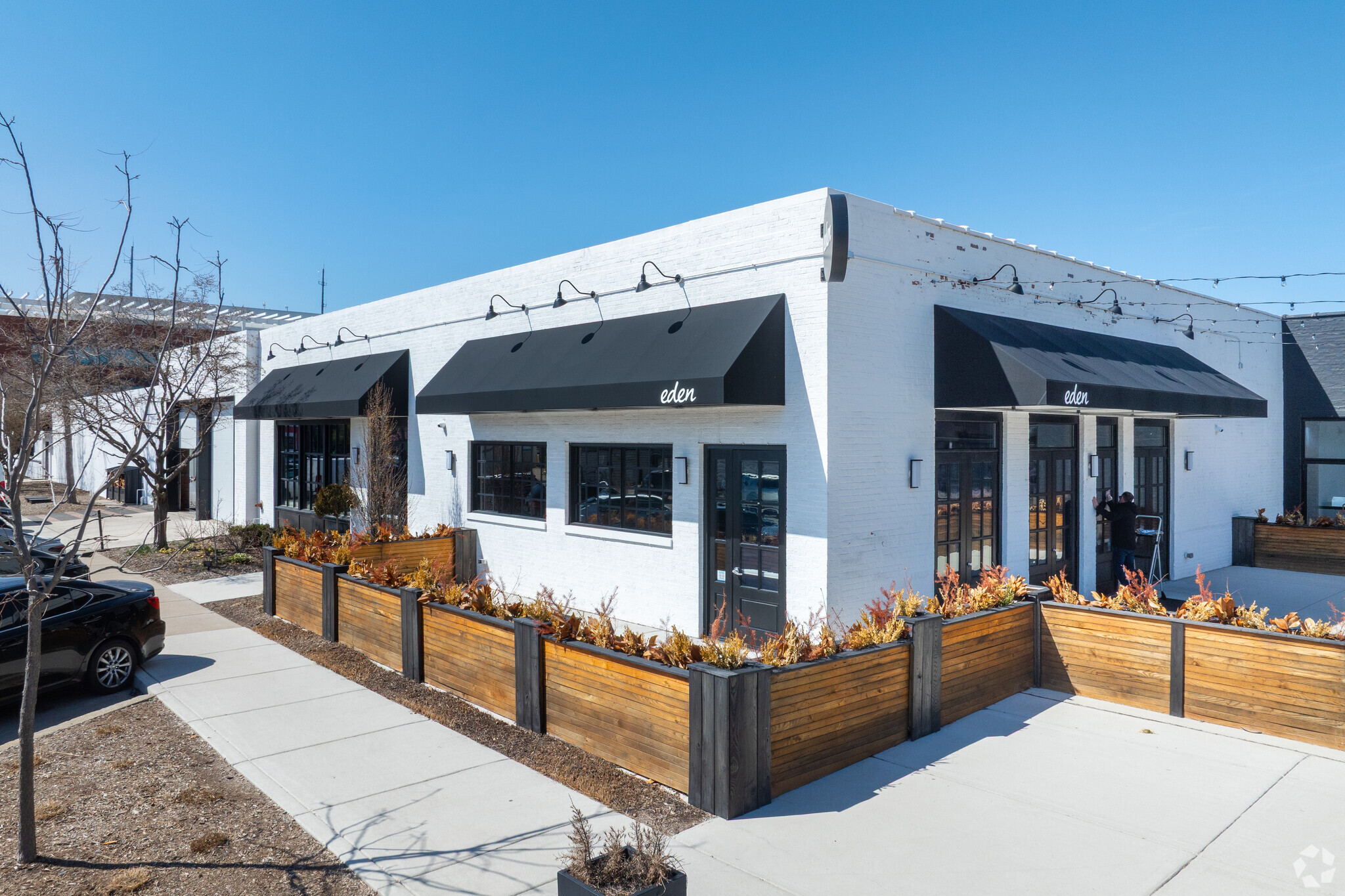3401 N California Ave 7,500 - 32,107 SF of 4-Star Industrial Space Available in Chicago, IL 60618



FEATURES
ALL AVAILABLE SPACE(1)
Display Rental Rate as
- SPACE
- SIZE
- TERM
- RENTAL RATE
- SPACE USE
- CONDITION
- AVAILABLE
Up to ±32,107 SF of warehouse/ showroom / manufacturing space available.
- Includes 3,000 SF of dedicated office space
- Central Air Conditioning
| Space | Size | Term | Rental Rate | Space Use | Condition | Available |
| 1st Floor | 7,500-32,107 SF | Negotiable | Upon Request | Industrial | Full Build-Out | Now |
1st Floor
| Size |
| 7,500-32,107 SF |
| Term |
| Negotiable |
| Rental Rate |
| Upon Request |
| Space Use |
| Industrial |
| Condition |
| Full Build-Out |
| Available |
| Now |
PROPERTY OVERVIEW
Up to ±32,107 SF of warehouse/ showroom / manufacturing space available. Enclosed double bay loading dock. Private overhead door. Air conditioned space. 3,000 SF of office / showroom space fronting California Avenue. Amenity building with riverfront access, parking and on site café / eatery.14’ ceilings Broker owned property











