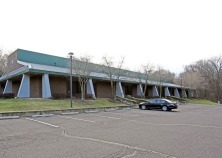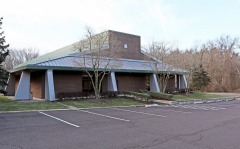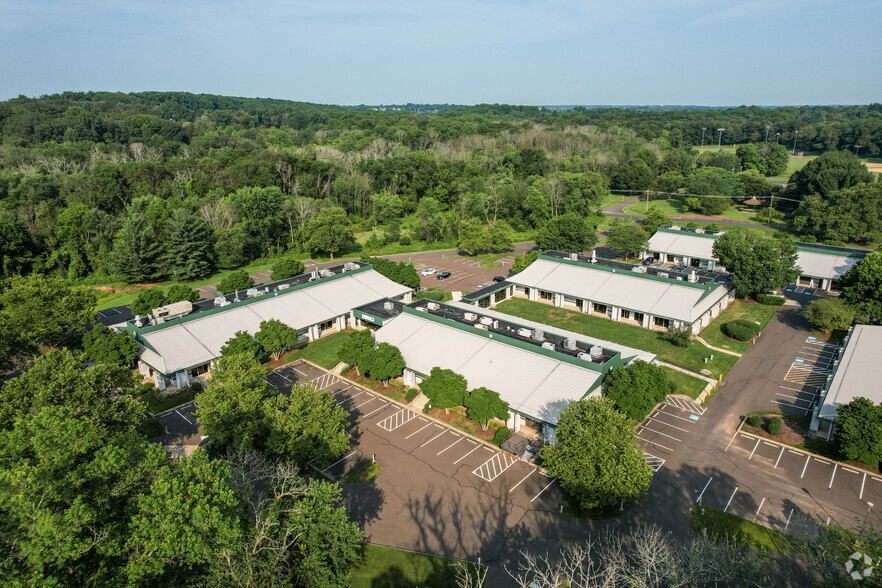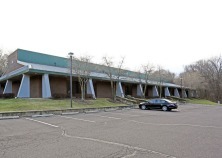
This feature is unavailable at the moment.
We apologize, but the feature you are trying to access is currently unavailable. We are aware of this issue and our team is working hard to resolve the matter.
Please check back in a few minutes. We apologize for the inconvenience.
- LoopNet Team
thank you

Your email has been sent!
Masons Mill Business Park Huntingdon Valley, PA 19006
4,000 - 38,000 SF of Office Space Available



Park Highlights
- Property is within 8 minutes of the Willow Grove interchange of the Pennsylvania Turnpike (exit 27).
- The major residential communities are within a short driving distance.
- There is ample parking for tenants.
- Wooded and well-landscaped tract
- Great frontage on Byberry Rd.
- Skillfully sited on a tranquil, wooded and well-landscaped tract.
- Property is in close proximity to I-95 and Route 1 and provide direct access to downtown Philadelphia from Woodhaven rd.
- Location provides easy access to I-95 and Route 1 for direct access to downtown Philadelphia.
- Amenities included for tenants consist of a fitness center and pond nearby for walking just to name a few.
- Beautiful pond apart of the property.
- Visible signage that displays tenants.
- Richly finished in warm, earth-toned brick and bronze tinted glass.
- Ample surface parking.
PARK FACTS
| Park Type | Office Park |
| Park Type | Office Park |
all available spaces(5)
Display Rental Rate as
- Space
- Size
- Term
- Rental Rate
- Space Use
- Condition
- Available
- Fully Built-Out as Standard Office
- Fits 30 - 96 People
| Space | Size | Term | Rental Rate | Space Use | Condition | Available |
| 1st Floor | 12,000 SF | Negotiable | Upon Request Upon Request Upon Request Upon Request Upon Request Upon Request | Office | Full Build-Out | Now |
1800 Byberry Rd - 1st Floor
- Space
- Size
- Term
- Rental Rate
- Space Use
- Condition
- Available
- Partially Built-Out as Standard Office
- Fits 15 - 48 People
| Space | Size | Term | Rental Rate | Space Use | Condition | Available |
| 1st Floor | 6,000 SF | Negotiable | Upon Request Upon Request Upon Request Upon Request Upon Request Upon Request | Office | Partial Build-Out | 30 Days |
1800 Byberry Rd - 1st Floor
- Space
- Size
- Term
- Rental Rate
- Space Use
- Condition
- Available
- Fits 20 - 64 People
| Space | Size | Term | Rental Rate | Space Use | Condition | Available |
| 1st Floor | 8,000 SF | Negotiable | Upon Request Upon Request Upon Request Upon Request Upon Request Upon Request | Office | - | 30 Days |
1800 Byberry Rd - 1st Floor
- Space
- Size
- Term
- Rental Rate
- Space Use
- Condition
- Available
- Fits 20 - 64 People
| Space | Size | Term | Rental Rate | Space Use | Condition | Available |
| 1st Floor | 8,000 SF | Negotiable | Upon Request Upon Request Upon Request Upon Request Upon Request Upon Request | Office | - | 30 Days |
1800 Byberry Rd - 1st Floor
- Space
- Size
- Term
- Rental Rate
- Space Use
- Condition
- Available
- Fully Built-Out as Standard Office
- Fits 10 - 32 People
| Space | Size | Term | Rental Rate | Space Use | Condition | Available |
| 1st Floor | 4,000 SF | Negotiable | Upon Request Upon Request Upon Request Upon Request Upon Request Upon Request | Office | Full Build-Out | 30 Days |
1800 Byberry Rd - 1st Floor
1800 Byberry Rd - 1st Floor
| Size | 12,000 SF |
| Term | Negotiable |
| Rental Rate | Upon Request |
| Space Use | Office |
| Condition | Full Build-Out |
| Available | Now |
- Fully Built-Out as Standard Office
- Fits 30 - 96 People
1800 Byberry Rd - 1st Floor
| Size | 6,000 SF |
| Term | Negotiable |
| Rental Rate | Upon Request |
| Space Use | Office |
| Condition | Partial Build-Out |
| Available | 30 Days |
- Partially Built-Out as Standard Office
- Fits 15 - 48 People
1800 Byberry Rd - 1st Floor
| Size | 8,000 SF |
| Term | Negotiable |
| Rental Rate | Upon Request |
| Space Use | Office |
| Condition | - |
| Available | 30 Days |
- Fits 20 - 64 People
1800 Byberry Rd - 1st Floor
| Size | 8,000 SF |
| Term | Negotiable |
| Rental Rate | Upon Request |
| Space Use | Office |
| Condition | - |
| Available | 30 Days |
- Fits 20 - 64 People
1800 Byberry Rd - 1st Floor
| Size | 4,000 SF |
| Term | Negotiable |
| Rental Rate | Upon Request |
| Space Use | Office |
| Condition | Full Build-Out |
| Available | 30 Days |
- Fully Built-Out as Standard Office
- Fits 10 - 32 People
SELECT TENANTS AT THIS PROPERTY
- Floor
- Tenant Name
- Industry
- 1st
- American Wedding Group
- Services
- 1st
- Cairnwood Cooperative
- Finance and Insurance
- 1st
- Delaware Valley Advisors, LLC
- Finance and Insurance
- 1st
- Digital Wave Technologies, Inc.
- Professional, Scientific, and Technical Services
- 1st
- M & K Financial Service Inc
- Finance and Insurance
- 1st
- NovaCare Rehabilitation
- Health Care and Social Assistance
- 1st
- Orion Systems Inc
- Manufacturing
- 1st
- Pros Entertainment Service Inc, The
- Services
- 1st
- Woodmount Properties
- Real Estate
- 1st
- Zola A. Makrauer, DMD, PC
- Health Care and Social Assistance
Park Overview
The contemporary buildings are richly finished in warm, earth-toned brick and bronze tinted glass and are skillfully sited on a tranquil, wooded and well-landscaped tract. Strategically situated in the path of metropolitan Philadelphia's high-tech corridor, Masons Mill Business Park is within 8 minutes of the Willow Grove interchange of the Pennsylvania Turnpike (exit 27). I-95 and Route 1 for direct access to downtown Philadelphia, are within 15 minutes via Woodhaven Road. These two routes also provide a link to New York and New Jersey to the north. The major residential communities of Montgomery County, Lower Bucks County and Northeast Philadelphia, providing vast labor resources, are within minimal driving distance.
Presented by

Masons Mill Business Park | Huntingdon Valley, PA 19006
Hmm, there seems to have been an error sending your message. Please try again.
Thanks! Your message was sent.






