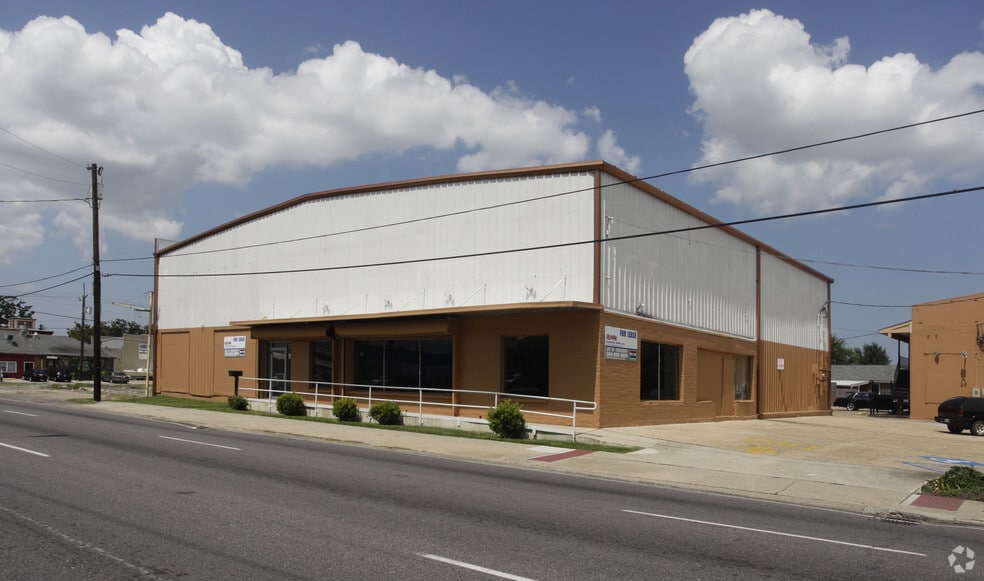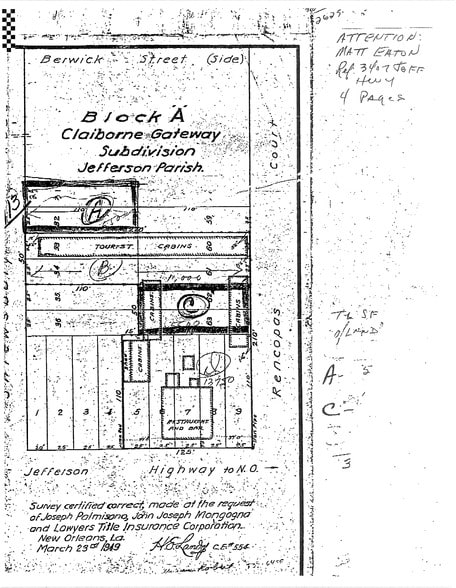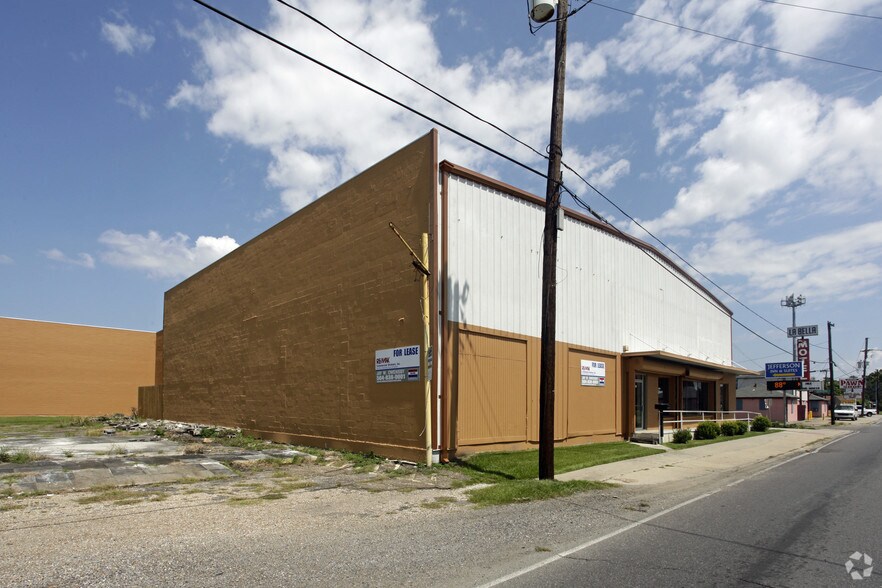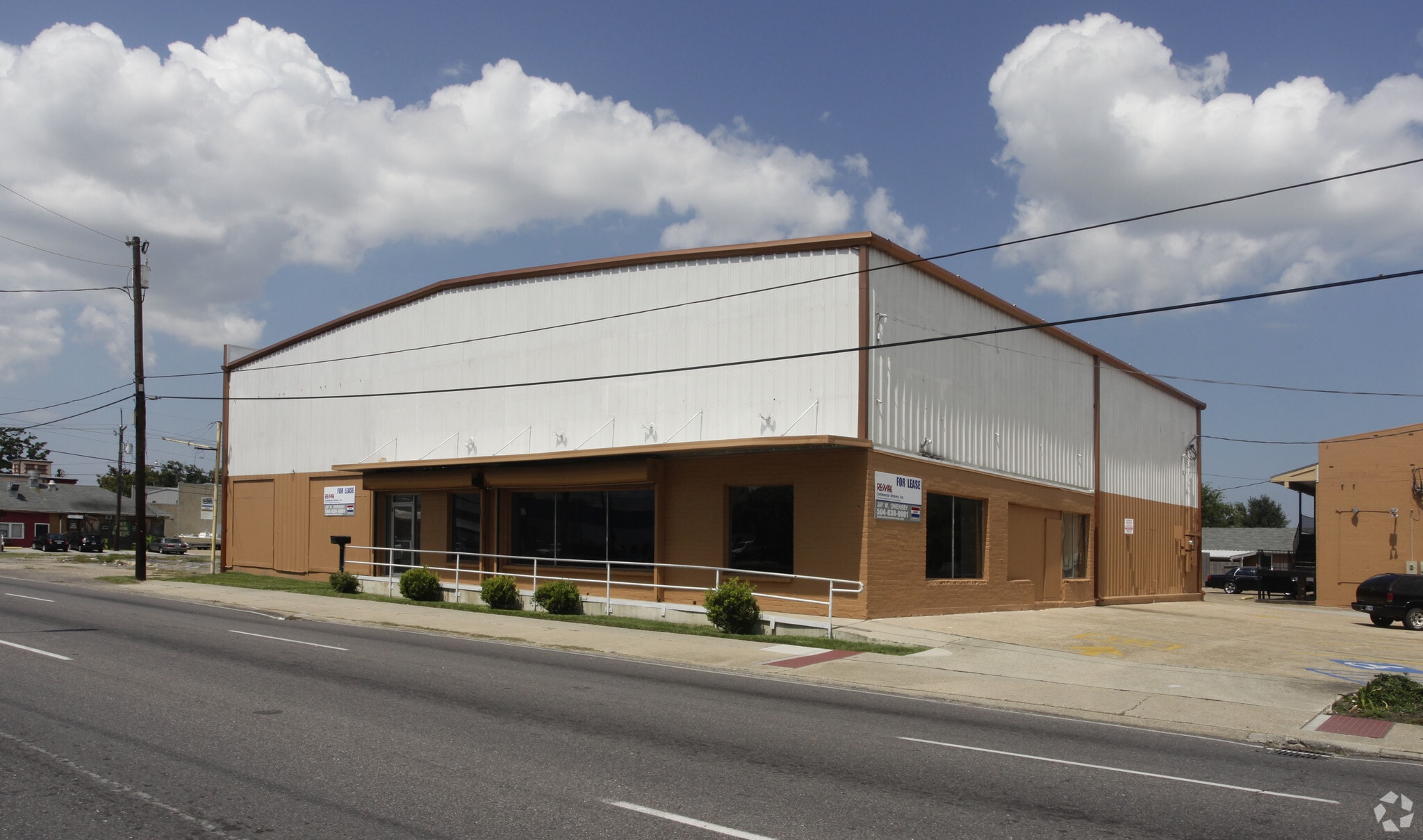Your email has been sent.
3407 Jefferson Hwy 930 - 12,630 SF of Office/Retail Space Available in New Orleans, LA 70121



Space Availability (2)
Display Rental Rate as
- Space
- Size
- Term
- Rental Rate
- Rent Type
| Space | Size | Term | Rental Rate | Rent Type | ||
| 1st Floor | 930-5,644 SF | Negotiable | $27.37 CAD/SF/YR $2.28 CAD/SF/MO $154,465 CAD/YR $12,872 CAD/MO | Net | ||
| 2nd Floor | 930-6,986 SF | Negotiable | $27.37 CAD/SF/YR $2.28 CAD/SF/MO $191,193 CAD/YR $15,933 CAD/MO | Net |
1st Floor
Now available for lease, 3407 Jefferson Hwy offers ±995 SF - 14,169 SF of fully renovated retail or office space. This two-story property will be delivered in vanilla box condition with tenant improvements available for qualified tenants. Ample on-site parking will soon be available with 35 spaces planned. Located along Jefferson Hwy, the property sees ±39,332 vehicles per day Nearby notable sites include Ochsner Children’s Health Center and Jefferson Park. NNN lease type.
- Lease rate does not include certain property expenses
- Mostly Open Floor Plan Layout
- Fits 3 - 114 People
- Space In Need of Renovation
- Fully renovated, vanilla box condition
- TI available for qualified tenants
- On-site parking (35 spaces) to be available
- ±39,332 vehicles per day
2nd Floor
Now available for lease, 3407 Jefferson Hwy offers ±995 SF - 14,169 SF of fully renovated retail or office space. This two-story property will be delivered in vanilla box condition with tenant improvements available for qualified tenants. Ample on-site parking will soon be available with 35 spaces planned. Located along Jefferson Hwy, the property sees ±39,332 vehicles per day Nearby notable sites include Ochsner Children’s Health Center and Jefferson Park. NNN lease type.
- Lease rate does not include certain property expenses
- Mostly Open Floor Plan Layout
Rent Types
The rent amount and type that the tenant (lessee) will be responsible to pay to the landlord (lessor) throughout the lease term is negotiated prior to both parties signing a lease agreement. The rent type will vary depending upon the services provided. For example, triple net rents are typically lower than full service rents due to additional expenses the tenant is required to pay in addition to the base rent. Contact the listing broker for a full understanding of any associated costs or additional expenses for each rent type.
1. Full Service: A rental rate that includes normal building standard services as provided by the landlord within a base year rental.
2. Double Net (NN): Tenant pays for only two of the building expenses; the landlord and tenant determine the specific expenses prior to signing the lease agreement.
3. Triple Net (NNN): A lease in which the tenant is responsible for all expenses associated with their proportional share of occupancy of the building.
4. Modified Gross: Modified Gross is a general type of lease rate where typically the tenant will be responsible for their proportional share of one or more of the expenses. The landlord will pay the remaining expenses. See the below list of common Modified Gross rental rate structures: 4. Plus All Utilities: A type of Modified Gross Lease where the tenant is responsible for their proportional share of utilities in addition to the rent. 4. Plus Cleaning: A type of Modified Gross Lease where the tenant is responsible for their proportional share of cleaning in addition to the rent. 4. Plus Electric: A type of Modified Gross Lease where the tenant is responsible for their proportional share of the electrical cost in addition to the rent. 4. Plus Electric & Cleaning: A type of Modified Gross Lease where the tenant is responsible for their proportional share of the electrical and cleaning cost in addition to the rent. 4. Plus Utilities and Char: A type of Modified Gross Lease where the tenant is responsible for their proportional share of the utilities and cleaning cost in addition to the rent. 4. Industrial Gross: A type of Modified Gross lease where the tenant pays one or more of the expenses in addition to the rent. The landlord and tenant determine these prior to signing the lease agreement.
5. Tenant Electric: The landlord pays for all services and the tenant is responsible for their usage of lights and electrical outlets in the space they occupy.
6. Negotiable or Upon Request: Used when the leasing contact does not provide the rent or service type.
7. TBD: To be determined; used for buildings for which no rent or service type is known, commonly utilized when the buildings are not yet built.
Site Plan
Property Facts
| Total Space Available | 12,630 SF | Gross Leasable Area | 14,169 SF |
| Min. Divisible | 930 SF | Year Built | 1990 |
| Property Type | Retail | Parking Ratio | 2.47/1,000 SF |
| Property Subtype | Storefront |
| Total Space Available | 12,630 SF |
| Min. Divisible | 930 SF |
| Property Type | Retail |
| Property Subtype | Storefront |
| Gross Leasable Area | 14,169 SF |
| Year Built | 1990 |
| Parking Ratio | 2.47/1,000 SF |
Features and Amenities
- Bus Line
- Dedicated Turn Lane
- Signalized Intersection
Nearby Major Retailers







Presented by

3407 Jefferson Hwy
Hmm, there seems to have been an error sending your message. Please try again.
Thanks! Your message was sent.


