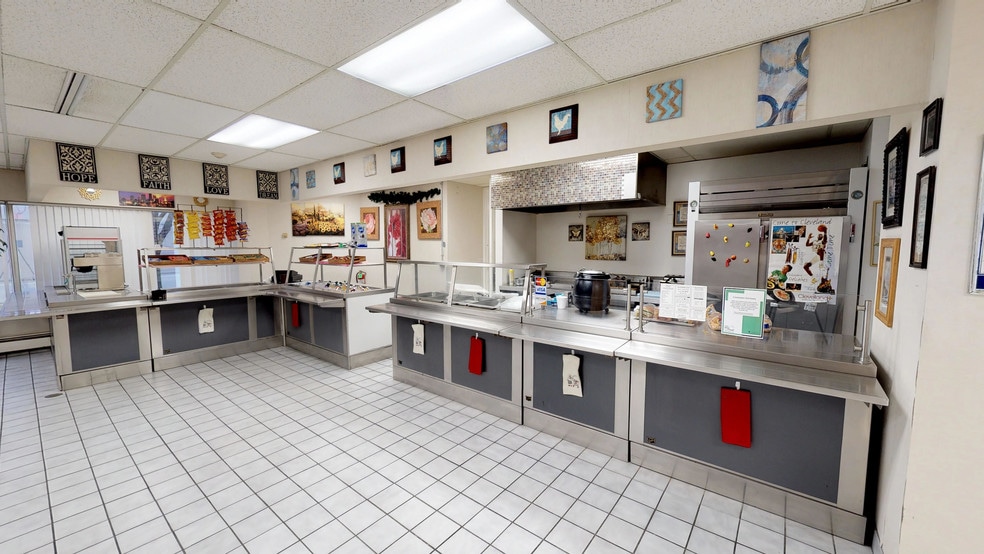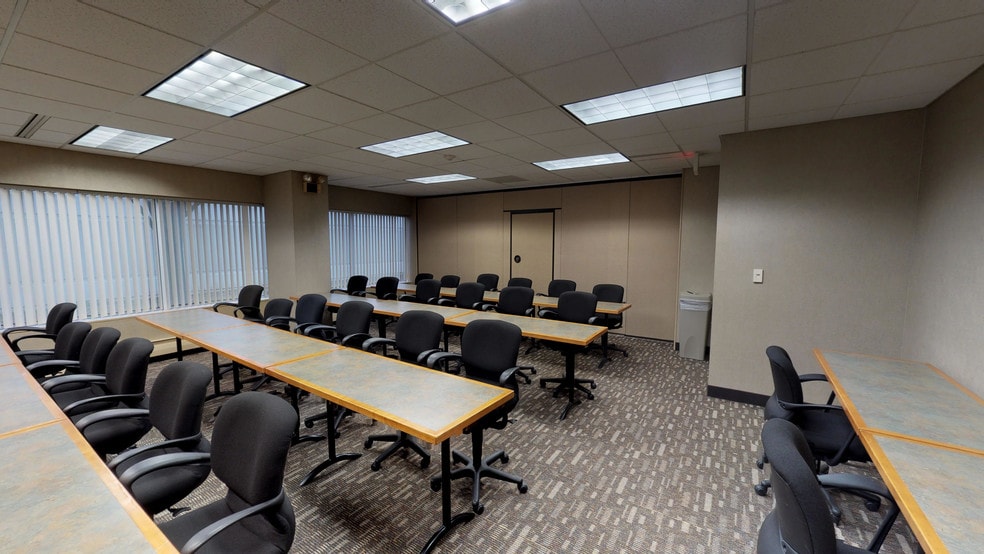Your email has been sent.
Highlights
- Enterprise Place offers Class A office space, featuring flexible office space, including private rooftop terraces, and high-end tenant amenities.
- Attractive leasing option in one of Northern Ohio’s most desirable suburban markets, from 2,148 SF to 11,272 SF in a highly sought-after location.
- Near a variety of dining and retail options, such as P.F. Chang’s, and is within walking distance of popular hotels ideal for business travelers.
- Strategically located at the intersection of I-271 and Chagrin Boulevard in Beachwood, Ohio, this property offers excellent visibility, accessibility,
- Enjoy premium amenities, including a conference rooms, 24-hour key card security, private terraces, ample parking, and janitorial services.
- Beachwood’s strong population with an educated demographic offers businesses a strong talented workforce and vibrant community.
All Available Spaces(5)
Display Rental Rate as
- Space
- Size
- Term
- Rental Rate
- Space Use
- Condition
- Available
- Listed lease rate plus proportional share of electrical cost
- Space is in Excellent Condition
- 18 Private Offices
- Kitchen
Former ophthalmology office.
- Listed lease rate plus proportional share of electrical cost
- Office intensive layout
- Can be combined with additional space(s) for up to 13,882 SF of adjacent space
- Fully Built-Out as Standard Medical Space
- Space is in Excellent Condition
Large Storage Room Included
- Listed lease rate plus proportional share of electrical cost
- 5 Private Offices
- Space is in Excellent Condition
- Kitchen
- Fully Built-Out as Law Office
- 1 Conference Room
- Can be combined with additional space(s) for up to 13,882 SF of adjacent space
- Listed lease rate plus proportional share of electrical cost
- Listed lease rate plus proportional share of electrical cost
- Mostly Open Floor Plan Layout
- 3 Workstations
- Kitchen
- Fully Built-Out as Standard Office
- 2 Private Offices
- Space is in Excellent Condition
| Space | Size | Term | Rental Rate | Space Use | Condition | Available |
| 2nd Floor, Ste 200 | 10,210 SF | Negotiable | $30.80 CAD/SF/YR $2.57 CAD/SF/MO $314,445 CAD/YR $26,204 CAD/MO | Office | Partial Build-Out | Now |
| 3rd Floor, Ste 300 | 11,272 SF | Negotiable | $30.80 CAD/SF/YR $2.57 CAD/SF/MO $347,153 CAD/YR $28,929 CAD/MO | Office/Medical | Full Build-Out | Now |
| 3rd Floor, Ste 330 | 2,610 SF | Negotiable | $30.80 CAD/SF/YR $2.57 CAD/SF/MO $80,382 CAD/YR $6,699 CAD/MO | Office | Full Build-Out | Now |
| 4th Floor, Ste 405 | 1,335 SF | Negotiable | $30.80 CAD/SF/YR $2.57 CAD/SF/MO $41,115 CAD/YR $3,426 CAD/MO | Office | Partial Build-Out | 2026-05-01 |
| 4th Floor, Ste 412 | 3,610 SF | Negotiable | $30.80 CAD/SF/YR $2.57 CAD/SF/MO $111,180 CAD/YR $9,265 CAD/MO | Office | Full Build-Out | Now |
2nd Floor, Ste 200
| Size |
| 10,210 SF |
| Term |
| Negotiable |
| Rental Rate |
| $30.80 CAD/SF/YR $2.57 CAD/SF/MO $314,445 CAD/YR $26,204 CAD/MO |
| Space Use |
| Office |
| Condition |
| Partial Build-Out |
| Available |
| Now |
3rd Floor, Ste 300
| Size |
| 11,272 SF |
| Term |
| Negotiable |
| Rental Rate |
| $30.80 CAD/SF/YR $2.57 CAD/SF/MO $347,153 CAD/YR $28,929 CAD/MO |
| Space Use |
| Office/Medical |
| Condition |
| Full Build-Out |
| Available |
| Now |
3rd Floor, Ste 330
| Size |
| 2,610 SF |
| Term |
| Negotiable |
| Rental Rate |
| $30.80 CAD/SF/YR $2.57 CAD/SF/MO $80,382 CAD/YR $6,699 CAD/MO |
| Space Use |
| Office |
| Condition |
| Full Build-Out |
| Available |
| Now |
4th Floor, Ste 405
| Size |
| 1,335 SF |
| Term |
| Negotiable |
| Rental Rate |
| $30.80 CAD/SF/YR $2.57 CAD/SF/MO $41,115 CAD/YR $3,426 CAD/MO |
| Space Use |
| Office |
| Condition |
| Partial Build-Out |
| Available |
| 2026-05-01 |
4th Floor, Ste 412
| Size |
| 3,610 SF |
| Term |
| Negotiable |
| Rental Rate |
| $30.80 CAD/SF/YR $2.57 CAD/SF/MO $111,180 CAD/YR $9,265 CAD/MO |
| Space Use |
| Office |
| Condition |
| Full Build-Out |
| Available |
| Now |
2nd Floor, Ste 200
| Size | 10,210 SF |
| Term | Negotiable |
| Rental Rate | $30.80 CAD/SF/YR |
| Space Use | Office |
| Condition | Partial Build-Out |
| Available | Now |
- Listed lease rate plus proportional share of electrical cost
- 18 Private Offices
- Space is in Excellent Condition
- Kitchen
3rd Floor, Ste 300
| Size | 11,272 SF |
| Term | Negotiable |
| Rental Rate | $30.80 CAD/SF/YR |
| Space Use | Office/Medical |
| Condition | Full Build-Out |
| Available | Now |
Former ophthalmology office.
- Listed lease rate plus proportional share of electrical cost
- Fully Built-Out as Standard Medical Space
- Office intensive layout
- Space is in Excellent Condition
- Can be combined with additional space(s) for up to 13,882 SF of adjacent space
3rd Floor, Ste 330
| Size | 2,610 SF |
| Term | Negotiable |
| Rental Rate | $30.80 CAD/SF/YR |
| Space Use | Office |
| Condition | Full Build-Out |
| Available | Now |
Large Storage Room Included
- Listed lease rate plus proportional share of electrical cost
- Fully Built-Out as Law Office
- 5 Private Offices
- 1 Conference Room
- Space is in Excellent Condition
- Can be combined with additional space(s) for up to 13,882 SF of adjacent space
- Kitchen
4th Floor, Ste 405
| Size | 1,335 SF |
| Term | Negotiable |
| Rental Rate | $30.80 CAD/SF/YR |
| Space Use | Office |
| Condition | Partial Build-Out |
| Available | 2026-05-01 |
- Listed lease rate plus proportional share of electrical cost
4th Floor, Ste 412
| Size | 3,610 SF |
| Term | Negotiable |
| Rental Rate | $30.80 CAD/SF/YR |
| Space Use | Office |
| Condition | Full Build-Out |
| Available | Now |
- Listed lease rate plus proportional share of electrical cost
- Fully Built-Out as Standard Office
- Mostly Open Floor Plan Layout
- 2 Private Offices
- 3 Workstations
- Space is in Excellent Condition
- Kitchen
Matterport 3D Tours
Property Overview
Enterprise Place at 3401 Enterprise Parkway offers an exceptional opportunity to lease Class A office space in one of Northern Ohio’s most prestigious suburban markets. This five-story, 124,900-square-foot building, designed by the renowned Architects Collaborative (TAC), provides unparalleled visibility and a modern architectural aesthetic. Each floor offers flexible office spaces from 20,000 to 28,400 square feet, including 35 corner offices and 10 private rooftop terraces. Tenants benefit from top-tier amenities, such as a free-to-use conference room accommodating up to 28 people, 24-hour key card security, and janitorial services provided five nights per week. Enterprise Place is strategically situated at the intersection of I-271 and Chagrin Boulevard, giving tenants direct access to one of the busiest thoroughfares in the area with over 142,000 vehicles passing daily on I-271 and 60,000 on Chagrin Boulevard. Nearby amenities include diverse retail and dining options such as P.F. Chang’s China Bistro, along with prominent hotels like Homewood Suites, Embassy Suites, and Residence Inn. Beachwood’s infrastructure supports both convenience and connectivity, with Cleveland-Hopkins International Airport just a 30-minute drive away, making Enterprise Place ideal for business travelers. This highly sought-after suburban market in Beachwood boasts a robust population of over 208,000 residents within a 5-mile radius and within a 3-mile radius 57% of the population has attained a bachelor’s degree or higher with a median income of over $84,000. The surrounding area is rich in amenities and includes major retailers such as Petco, Trader Joe’s, and Big Lots, and hospitality options, making it a premier location for businesses looking to attract top talent and clients. Don’t miss the opportunity to secure a place at Enterprise Place within a vibrant, well-positioned office community.
- 24 Hour Access
- Atrium
- Bus Line
- Controlled Access
- Conferencing Facility
- Courtyard
- Food Court
- Food Service
- Property Manager on Site
- Restaurant
- Security System
- Signage
- Kitchen
- Roof Terrace
- Storage Space
- Natural Light
- Open-Plan
- Monument Signage
- Outdoor Seating
- Air Conditioning
Property Facts
Select Tenants
- Sonkin & Koberna, LLC
- A law firm located in Beachwood, Ohio, that was established in 1991.
- The Emily Program
- National eating disorder treatment provider headquartered in Saint Paul, Minnesota since 1993.
Marketing Brochure
Nearby Amenities
Hospitals |
|||
|---|---|---|---|
| University Hospitals Ahuja Medical Center | Acute Care | 4 min drive | 2.9 km |
| South Pointe Hospital | Acute Care | 6 min drive | 5.6 km |
| Hirest Hospital | Acute Care | 10 min drive | 10.3 km |
| Cleveland Clinic Children's Hospital for Rehab | Children's | 14 min drive | 11.2 km |
| Marymount Hospital | Acute Care | 13 min drive | 12.6 km |
Restaurants |
|||
|---|---|---|---|
| Tres Potrillos | Mexican | $$ | 8 min walk |
| Ristorante Giovanni's | Italian | $$$$ | 10 min walk |
| Yours Truly | American | $$ | 11 min walk |
| Pizzafire | Pizza | $ | 16 min walk |
Retail |
||
|---|---|---|
| Cyclebar Beachwood | Fitness | 12 min walk |
| DXL Big + Tall | Men's Apparel | 14 min walk |
| Penzeys Spices | Specialty Foods | 14 min walk |
| T.J. Maxx | Other Retail | 14 min walk |
| Foot Solutions Beachwood | Shoes | 14 min walk |
| U.S. Bank | Bank | 17 min walk |
About Chagrin Corridor
The Chagrin Corridor is one of Cleveland’s most dynamic office neighborhoods. Located just north of the intersection of Interstates 271 and 480, the area encompasses some of Cleveland’s wealthiest east-side suburbs including Beachwood, Shaker Heights, and Pepper Pike. The area is also accessible via public transportation, which provides direct access to downtown Cleveland. The Chagrin Corridor is home to some of the Cleveland’s largest employers including the Eaton Corporation, headquartered in Beachwood includes nearly 900 employees. Other major employers in the area include University Hospitals Ahuja Medical Center and Cleveland Clinic administrative offices.
Two mixed-use developments, Pinecrest and the Van Aken District in Shaker Heights, delivered in the area in recent years, drawing residents and serving as a labor pool for the area’s employers. These developments have attracted both national and local tenants such as an AC Marriot hotel, Whole Foods, REI, Rising Star Coffee, Mitchell’s Ice Cream. Chagrin Corridor is located near several other popular shopping destinations including Beachwood Place Mall and Legacy Village.
Accessibility, proximity to Cleveland’s desirable residential neighborhoods and tenant pools, and a relatively large share of Class A office space has made the area one of the most desirable for office tenants. Financial institutions, business services, law firms, and medical make up a large portion of tenants in this area. Owing to the area’s attractiveness among office tenants and the relative lack of new construction, vacancies in the Chagrin Corridor are stable and among the lowest in Cleveland.
Presented by

Enterprise Place | 3401 Enterprise Pky
Hmm, there seems to have been an error sending your message. Please try again.
Thanks! Your message was sent.










