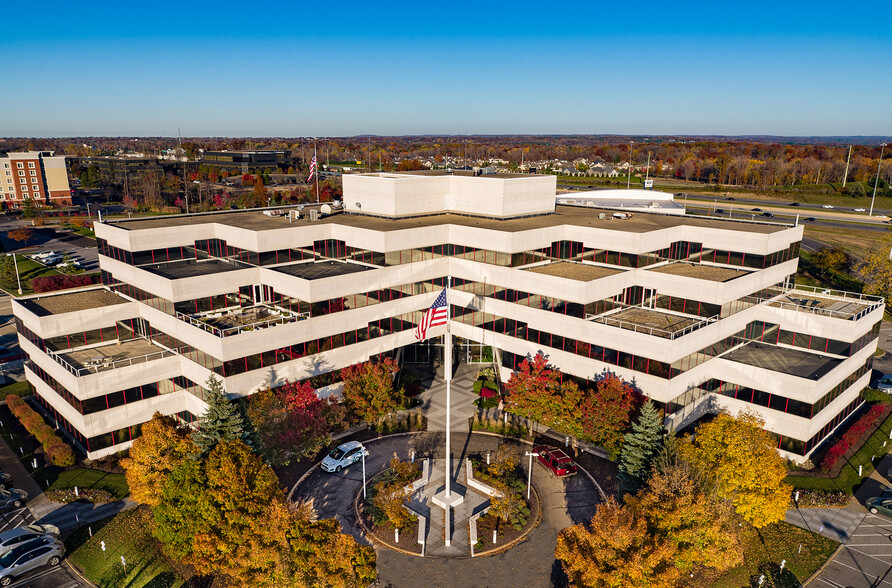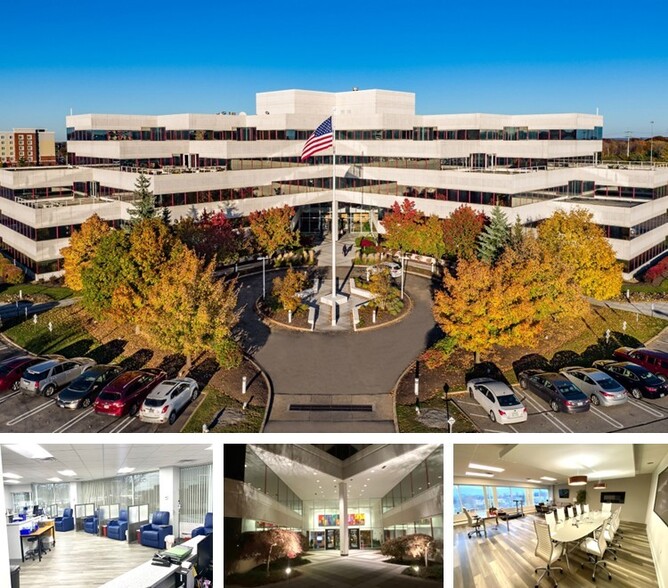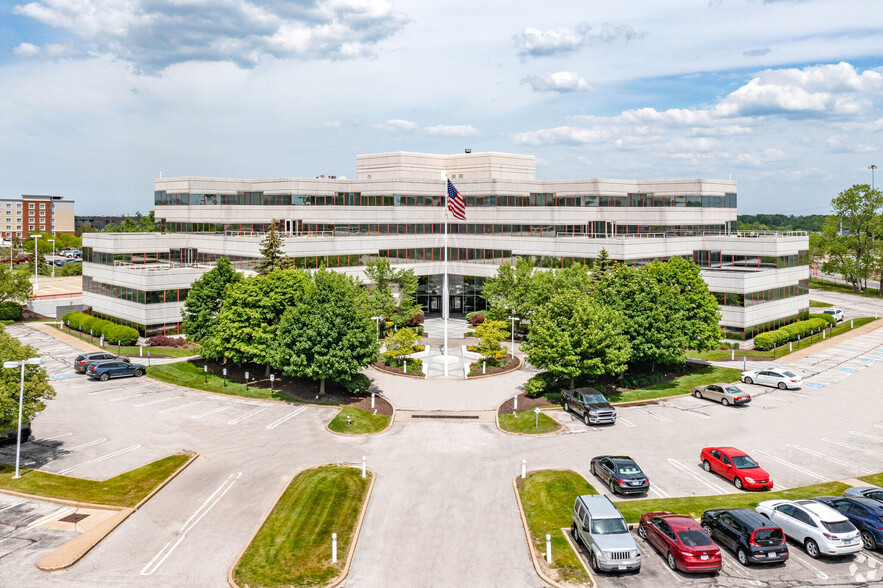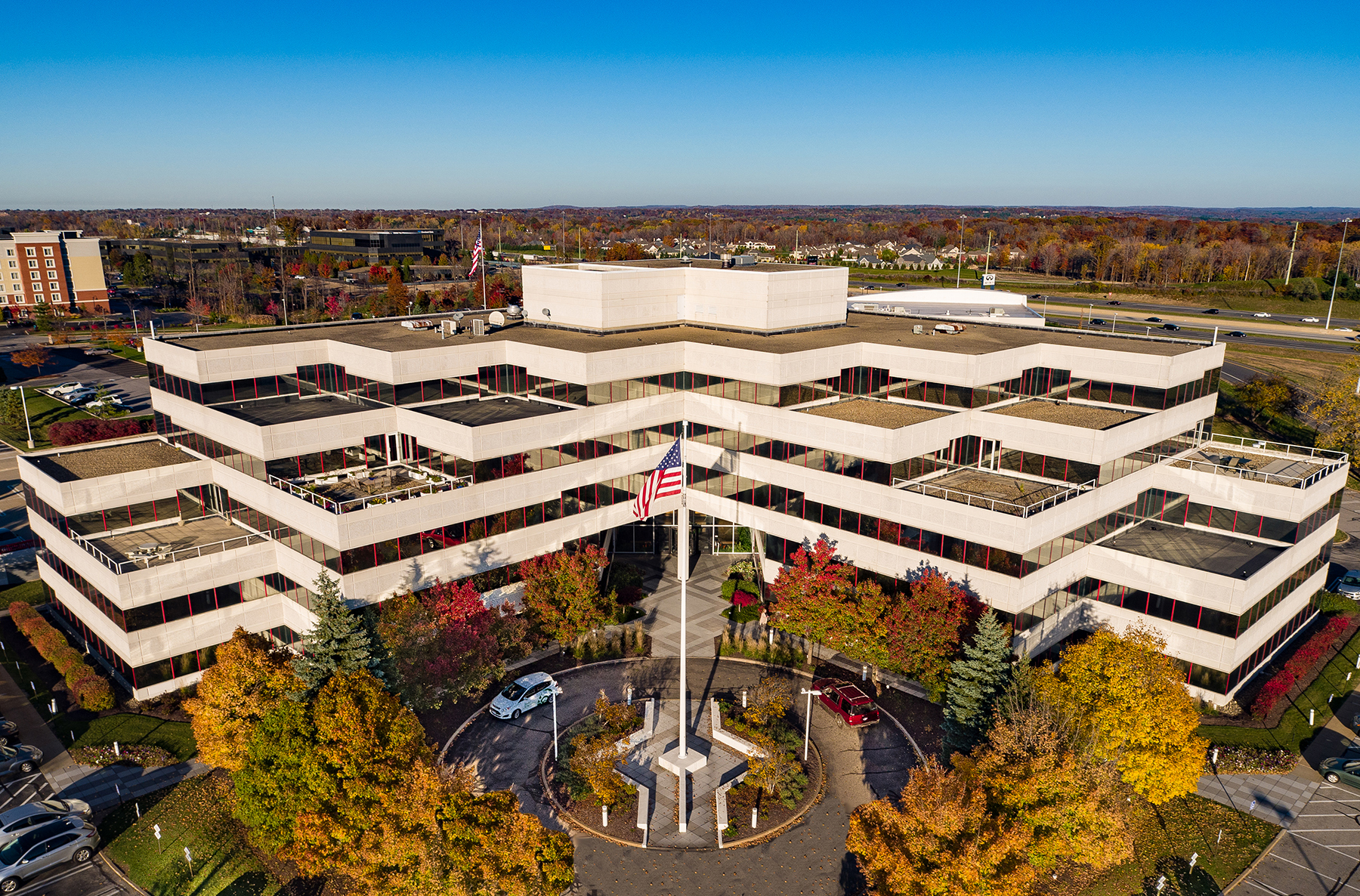
This feature is unavailable at the moment.
We apologize, but the feature you are trying to access is currently unavailable. We are aware of this issue and our team is working hard to resolve the matter.
Please check back in a few minutes. We apologize for the inconvenience.
- LoopNet Team
thank you

Your email has been sent!
3401 Enterprise Pky
130,000 SF 85% Leased Office Building Beachwood, OH 44122 $21,519,698 CAD ($166 CAD/SF) 7.50% Cap Rate



Investment Highlights
- Rare Opportunity: Class A medical/professional building - irreplaceable RE with tremendous upside (current occupancy 79% vs market 94%).
- Located among some of highest concentration of office occupancy in Greater Cleveland: Chagrin Boulevard Corridor at 94%.
- New (2022) 15-year roof, recent elevator modernization project ($600,000), high-end building amenities: outdoor terraces, heated garage, and a café.
- One of the most desirable and sought-out suburban markets for all properties: directly adjacent to I-271 (175,000 VPD) & 212,000 people within 5 miles
- Low $118/SF pricing, far below replacement costs with 65% of existing tenants leased to 2027 and beyond (WALT 5.2 Years) and over 70% Nationals.
- Strong, affluent market with average household incomes of over $180,000 within 1 mile | State-rated as Excellent & Top-rated Beachwood Schools.t
Executive Summary
Real Estate with Tremendous Upside with Current Occupancy at 79%, Significantly Below the Market’s 94%
• Low $118/S.F. Pricing, Far Below Replacement Costs with 65% of Existing Tenants Leased to 2027 and Beyond (WALT 5.2 Years) and
Over 70% Nationals, Providing Great Rent Roll Stability from Existing Current Tenants
• High-End Building Amenities with Outdoor Terraces, Beautifully Landscaped Grounds, Heated Indoor Parking Garage and Ample
Surface Parking, Café (Providing Breakfast and Lunch), Conference Room/Learning Center, Electronic Directory, 3 High-Speed
Elevators and On-Site Staff
• Located Amongst Some of the Highest Concentration of Office Occupancy Rates in the Greater Cleveland Marketplace with the
Chagrin Blvd. Corridor Market Occupancy at 94% and Below Market Rental Rates of $20.75/S.F. vs. Current Market Rates Averaging
$22.25/S.F.
• Property Sits on Oversized Parcel of Approximately 8 Acres with Very Unique Zoning Designation of “Motor Services”, Allowing for All
Sorts of Uses and Leads to Very Large Land Values
• One of the Most Desirable and Sought Out Suburban Markets in Northern Ohio for Office, Retail and Other Commercial Properties:
Directly Adjacent to I-271 with Visibility, Signage and Exposure (175,000+ VPD) and Located Off Highly Traveled Chagrin Blvd.
(68,000 VPD) at Intersection
• Long-Term Tenants In Place with Recent Extensions and Expansions Proving Commitment and Success, Along with Excellent Leasing
Traction with New Lease Executions
• High Medical Concentration with Approximately 50% of Tenants in the Medical Industry and Anchored by Long-Term Medical Users
(Arizona College of Nursing and The Emily Program) and Other Well-Known Professional Tenancy
• Direct Access to Extremely Large Population Base (Approx. 212,000+ People Within 5-Miles) and Daytime Working Population (Over
175,000) in Extremely High Barrier to Entry Market: Heart of the Area’s Commercial, Retail & Residential Development
• Aesthetically Pleasing Curb Appeal with New Roof (2022 with 15-Year Transferrable Warranty), Recent Elevator Modernization Project
(Over $600,000), Parking Lot/Garage Upgrades and Improvements
• Strategically Positioned Directly Off I-271 (Approx. 175k Vehicles Per Day): Perfect for Medical and Other High-Profile Tenants Wanting
the Best Location for Customer Access
• Premier Location at Signalized Intersection at the Entrance to a Class “A” Office Park and Close Proximity to Other Bountiful Area
Amenities, Including Restaurants, Retail and Hotels
• Highly Visible Monument Signage in Multiple Locations and Tenant Signage on Building Boldly Visible from I-271
• Strong, Affluent Market with Average Household Incomes of Over $180,000 Within 1-Mile and an Estimated 10,000+ Businesses in
Beachwood Alone!
• Advantageously Located Quality Education: State-Rated “Excellent” and Top-Rated Beachwood Exempted Village School District
• Major Complimentary Nearby National Retailers: Newer Construction Pinecrest Lifestyle Center, Eton Lifestyle Center, Legacy Village,
Pavilion, Village Square, Harvard Park and Beachwood Place Mall, Along with Numerous Fitness Centers, Hotels and Restaurants
• Surrounded by Major Employers All Within 1-Mile: University Hospital’s Ahuja Medical Center (2,500 Employees and $200 Million
Recent Expansion), Cleveland Clinic (2,900 Employees), Eaton Corp. HQ (2,000 Employees), Bank of America, Cuyahoga Community
College, Site Centers Corp. HQ and ABB Inc. (500 Employees)
• Desirable Suburban Community with Short Commute (11 Miles) to Downtown Cleveland with Immediate Proximity to Several
Colleges/Universities and Numerous Other High-Profile Companies
Sale Flyer
Financial Summary (Actual - 2024) |
Annual (CAD) | Annual Per SF (CAD) |
|---|---|---|
| Gross Rental Income |
-

|
-

|
| Other Income |
-

|
-

|
| Vacancy Loss |
-

|
-

|
| Effective Gross Income |
-

|
-

|
| Net Operating Income |
$1,614,316

|
$12.42

|
Financial Summary (Actual - 2024)
| Gross Rental Income (CAD) | |
|---|---|
| Annual | - |
| Annual Per SF | - |
| Other Income (CAD) | |
|---|---|
| Annual | - |
| Annual Per SF | - |
| Vacancy Loss (CAD) | |
|---|---|
| Annual | - |
| Annual Per SF | - |
| Effective Gross Income (CAD) | |
|---|---|
| Annual | - |
| Annual Per SF | - |
| Net Operating Income (CAD) | |
|---|---|
| Annual | $1,614,316 |
| Annual Per SF | $12.42 |
Property Facts
Amenities
- 24 Hour Access
- Atrium
- Bus Line
- Controlled Access
- Conferencing Facility
- Courtyard
- Food Court
- Food Service
- Property Manager on Site
- Restaurant
- Security System
- Signage
- Kitchen
- Roof Terrace
- Storage Space
- Natural Light
- Open-Plan
- Monument Signage
- Outdoor Seating
- Air Conditioning
MAJOR TENANTS
- Tenant
- Industry
- SF OCCUPIED
- RENT/SF
- Lease Type
- Lease End
La mission de l'Arizona College of Nursing est de préparer les étudiants à participer à la société et à la main-d'œuvre en tant que citoyens productifs, responsables et engagés et en tant que personnes éduquées pour répondre aux besoins futurs de la communauté en matière de soins de santé. Cela se fait en vivant leurs valeurs et en se concentrant sur l'enseignement dans un environnement éducatif hautement structuré et discipliné. L'environnement d'apprentissage personnalisé, culturellement riche et dynamique de l'Arizona College favorise l'engagement du corps professoral, du personnel et des étudiants. Grâce à l'apprentissage didactique et clinique, les étudiants acquièrent des compétences, des attributs et des capacités qui favorisent la croissance personnelle et professionnelle, tout en les préparant à devenir des employés compétents dans le domaine de la santé qu'ils ont choisi.
Fondé en 1993, le programme Emily est reconnu à l'échelle nationale pour son approche compatissante et personnalisée en matière de sensibilisation aux troubles de l'alimentation, de traitement et de rétablissement tout au long de la vie. Ils comprennent les complexités enchevêtrées des troubles de l'alimentation, souvent par expérience personnelle. Ils guident les clients de tous âges et de tous les genres à chaque étape de leur parcours de soins, en leur fournissant le traitement multidisciplinaire dont ils ont besoin pour guérir.
| Tenant | Industry | SF OCCUPIED | RENT/SF | Lease Type | Lease End | |

|
Educational Services | - | - | Plus Electric | - | |

|
Health Care and Social Assistance | - | - | - | Jul 2029 |
Space Availability
- Space
- Size
- Space Use
- Condition
- Available
Ancien bureau d'ophtalmologie.
Grande salle de stockage incluse
- 4th Fl-Ste 412
- 3,610 SF
- Office
- Full Build-Out
- Now
| Space | Size | Space Use | Condition | Available |
| 3rd Fl-Ste 300 | 11,272 SF | Office/Medical | Full Build-Out | Now |
| 3rd Fl-Ste 310 | 2,148 SF | Office | Full Build-Out | Now |
| 3rd Fl-Ste 330 | 2,610 SF | Office | Full Build-Out | Now |
| 4th Fl-Ste 412 | 3,610 SF | Office | Full Build-Out | Now |
3rd Fl-Ste 300
| Size |
| 11,272 SF |
| Space Use |
| Office/Medical |
| Condition |
| Full Build-Out |
| Available |
| Now |
3rd Fl-Ste 310
| Size |
| 2,148 SF |
| Space Use |
| Office |
| Condition |
| Full Build-Out |
| Available |
| Now |
3rd Fl-Ste 330
| Size |
| 2,610 SF |
| Space Use |
| Office |
| Condition |
| Full Build-Out |
| Available |
| Now |
4th Fl-Ste 412
| Size |
| 3,610 SF |
| Space Use |
| Office |
| Condition |
| Full Build-Out |
| Available |
| Now |
3rd Fl-Ste 300
| Size | 11,272 SF |
| Space Use | Office/Medical |
| Condition | Full Build-Out |
| Available | Now |
Ancien bureau d'ophtalmologie.
3rd Fl-Ste 310
| Size | 2,148 SF |
| Space Use | Office |
| Condition | Full Build-Out |
| Available | Now |
3rd Fl-Ste 330
| Size | 2,610 SF |
| Space Use | Office |
| Condition | Full Build-Out |
| Available | Now |
Grande salle de stockage incluse
DEMOGRAPHICS
Demographics
Nearby Amenities
Hospitals |
|||
|---|---|---|---|
| University Hospitals Ahuja Medical Center | Acute Care | 4 min drive | 1.8 mi |
| South Pointe Hospital | Acute Care | 6 min drive | 3.5 mi |
| Hirest Hospital | Acute Care | 10 min drive | 6.4 mi |
| Cleveland Clinic Children's Hospital for Rehab | Children's | 14 min drive | 7 mi |
| Marymount Hospital | Acute Care | 13 min drive | 7.8 mi |
PROPERTY TAXES
| Parcel Numbers | Improvements Assessment | $9,014,088 CAD (2022) | |
| Land Assessment | $2,046,673 CAD (2022) | Total Assessment | $11,060,761 CAD (2022) |
PROPERTY TAXES
Sale Advisor
Daniel Cooper, President
Presented by

3401 Enterprise Pky
Hmm, there seems to have been an error sending your message. Please try again.
Thanks! Your message was sent.











