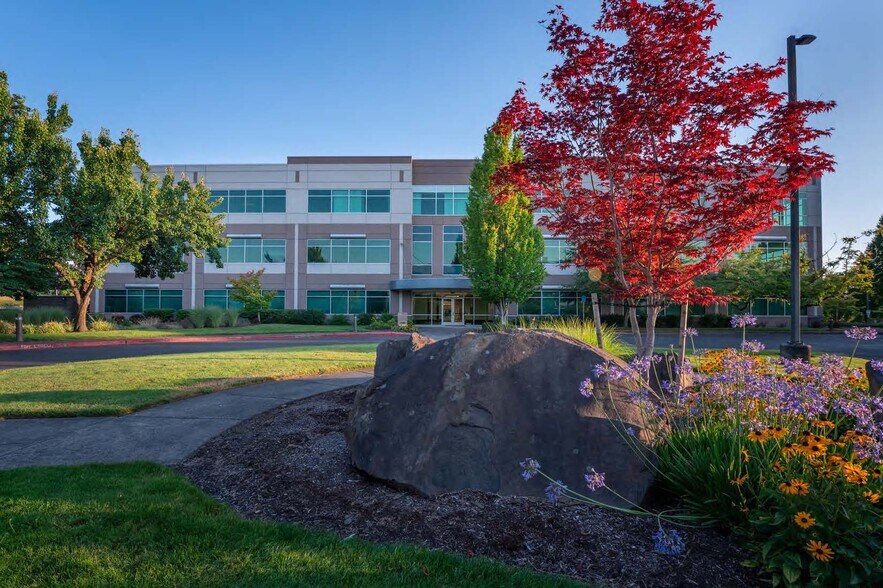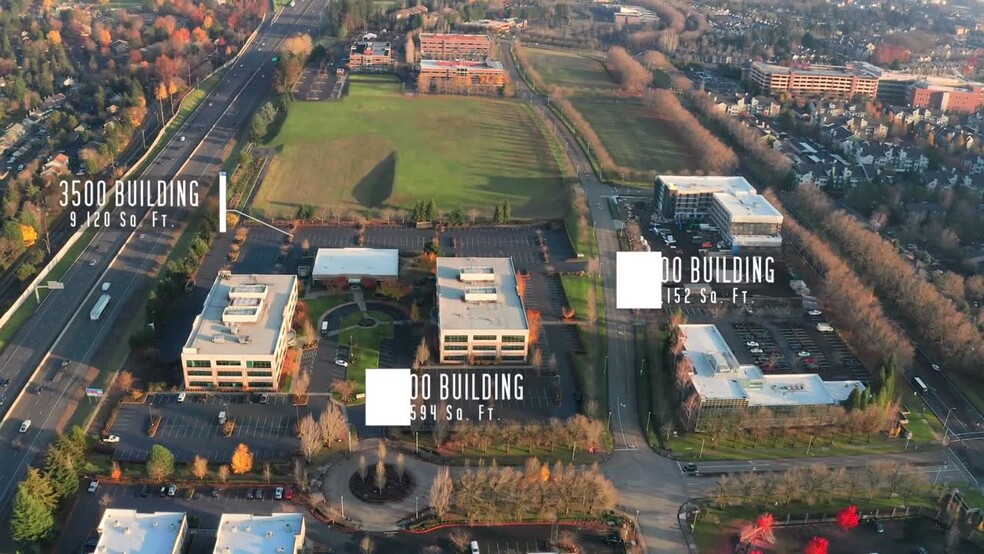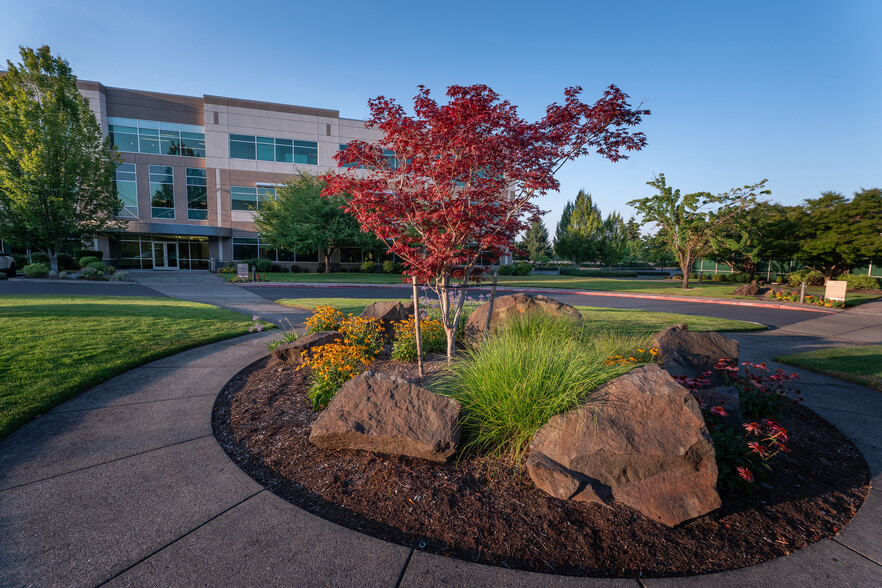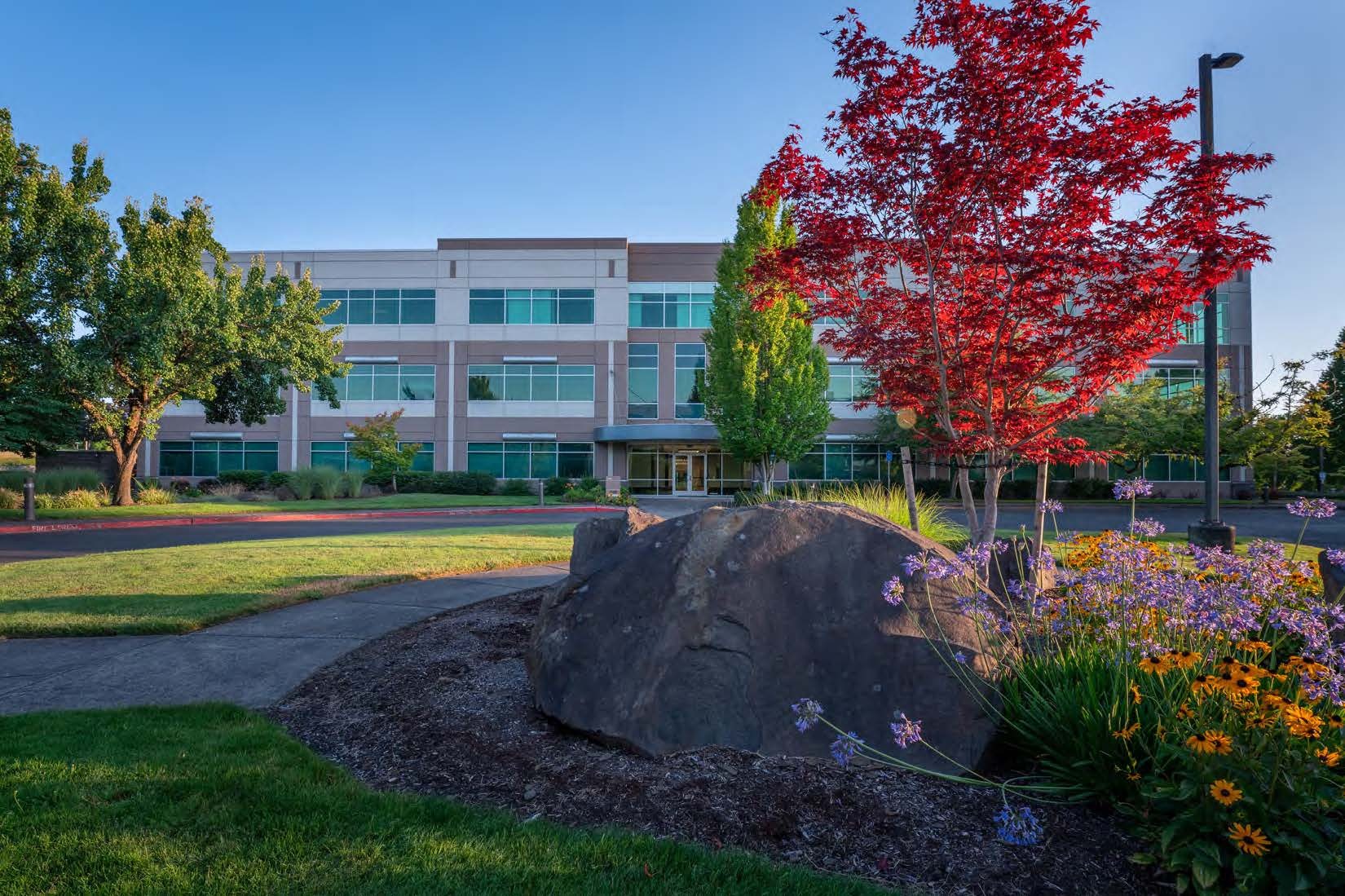Rock Creek Corporate Ctr - Bldg 2 3400 NE John Olsen Ave 1,000 - 54,324 SF of Office Space Available in Hillsboro, OR 97124



HIGHLIGHTS
- Building signage available
- Move-in ready ground floor suites
- Abundant parking, up to 4/1,000 SF and EV charging
- Excellent location
- Renovated lobby with upgraded lobby lighting, flooring, furniture, finishes and fixtures
- Sunset Corridor suburban location, excellent close-by housing options
ALL AVAILABLE SPACES(4)
Display Rental Rate as
- SPACE
- SIZE
- TERM
- RENTAL RATE
- SPACE USE
- CONDITION
- AVAILABLE
Two private offices, large conference room, open work area and breakroom.
- Rate includes utilities, building services and property expenses
- Fits 11 - 35 People
- Space is in Excellent Condition
- Mostly Open Floor Plan Layout
- Conference Rooms
- Kitchen
Lobby exposure with an abundance of natural light, 2 private offices, conference room, open work area and breakroom.
- Rate includes utilities, building services and property expenses
- Fits 11 - 33 People
- Space is in Excellent Condition
- Mostly Open Floor Plan Layout
- Conference Rooms
- Kitchen
Minimal columns for maximum flexibility in space design and planning and a low window sill allow an abundance of natural light to enter deep into the space.
- Rate includes utilities, building services and property expenses
- Fits 3 - 184 People
- Mostly Open Floor Plan Layout
- Can be combined with additional space(s) for up to 45,834 SF of adjacent space
Minimal columns for maximum flexibility in space design and planning and a low window sill allow an abundance of natural light to enter deep into the space.
- Rate includes utilities, building services and property expenses
- Fits 58 - 184 People
- Can be combined with additional space(s) for up to 45,834 SF of adjacent space
- Mostly Open Floor Plan Layout
- Finished Ceilings: 11’
| Space | Size | Term | Rental Rate | Space Use | Condition | Available |
| 1st Floor, Ste 110 | 4,368 SF | Negotiable | $38.45 CAD/SF/YR | Office | Spec Suite | Now |
| 1st Floor, Ste 140 | 4,122 SF | Negotiable | $38.45 CAD/SF/YR | Office | Spec Suite | Now |
| 2nd Floor, Ste 200 | 1,000-22,906 SF | Negotiable | $38.45 CAD/SF/YR | Office | Spec Suite | Now |
| 3rd Floor, Ste 300 | 22,928 SF | Negotiable | $38.45 CAD/SF/YR | Office | Spec Suite | Now |
1st Floor, Ste 110
| Size |
| 4,368 SF |
| Term |
| Negotiable |
| Rental Rate |
| $38.45 CAD/SF/YR |
| Space Use |
| Office |
| Condition |
| Spec Suite |
| Available |
| Now |
1st Floor, Ste 140
| Size |
| 4,122 SF |
| Term |
| Negotiable |
| Rental Rate |
| $38.45 CAD/SF/YR |
| Space Use |
| Office |
| Condition |
| Spec Suite |
| Available |
| Now |
2nd Floor, Ste 200
| Size |
| 1,000-22,906 SF |
| Term |
| Negotiable |
| Rental Rate |
| $38.45 CAD/SF/YR |
| Space Use |
| Office |
| Condition |
| Spec Suite |
| Available |
| Now |
3rd Floor, Ste 300
| Size |
| 22,928 SF |
| Term |
| Negotiable |
| Rental Rate |
| $38.45 CAD/SF/YR |
| Space Use |
| Office |
| Condition |
| Spec Suite |
| Available |
| Now |
PROPERTY OVERVIEW
Rock Creek Corporate Center is a three-building office park strategically located in the desirable Sunset Corridor of Hillsboro, Oregon. The Property is located directly adjacent to Highway 26 and offers great visibility and accessibility with a host of nearby retail amenities. Ground floor move-in-ready suites deliverying Q4 21024: Suite 100 - Lobby exposure with an abundance of natural light, 3 private offices, large conference room, open work area and breakroom. Suite 110 - Two private offices, large conference room, open work area and breakroom. Suite 140 - Lobby exposure with an abundance of natural light, 2 private offices, conference room, open work area and breakroom. Second and third floors offer flexible floor plans, with minimal columns for maximum flexibility in space design and planning and a low window sill allow an abundance of natural light to enter deep into the space. The renovated lobby has upgraded lighting, flooring, furniture, finishes and fixtures.
- Signage
- Car Charging Station

















