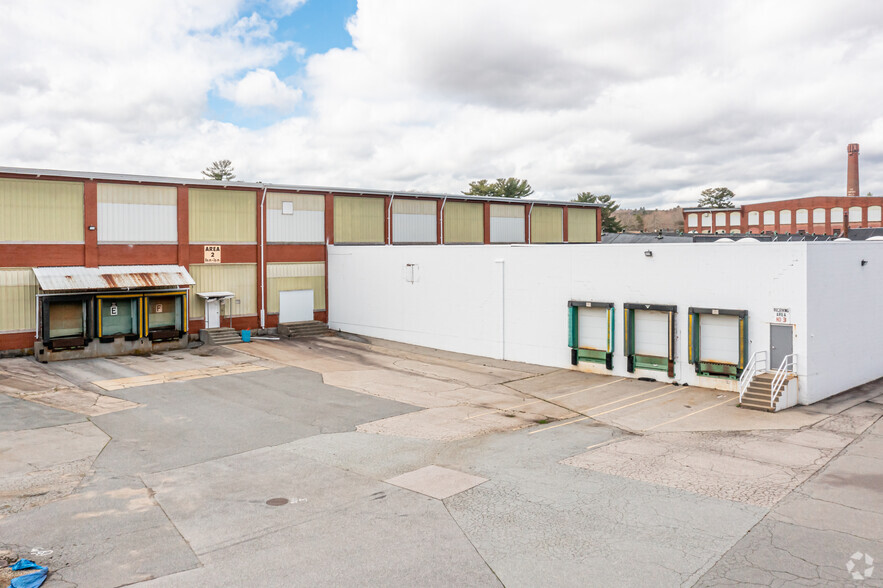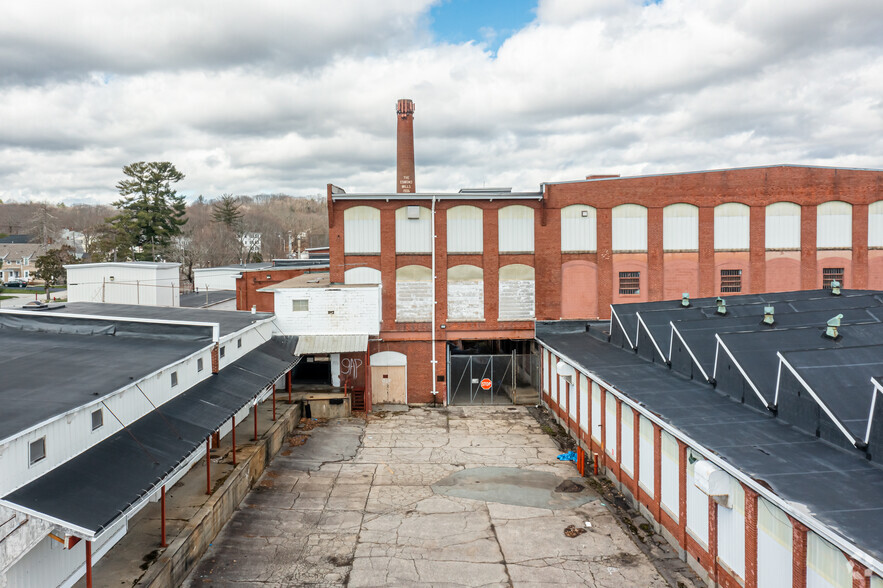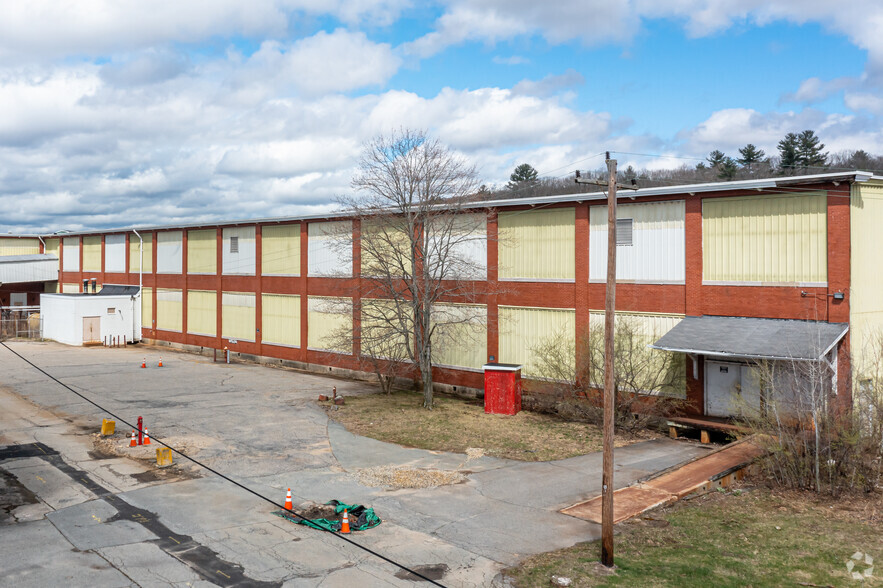
This feature is unavailable at the moment.
We apologize, but the feature you are trying to access is currently unavailable. We are aware of this issue and our team is working hard to resolve the matter.
Please check back in a few minutes. We apologize for the inconvenience.
- LoopNet Team
thank you

Your email has been sent!
340 Waterman Ave
5,400 - 215,400 SF of Industrial Space Available in Smithfield, RI 02917



Highlights
- 340 Waterman Ave offers office and industrial space in the former Benny's headquarters building in Smithfield, Rhode Island.
- The property can accommodate large users with efficient floorplans and historic character with vaulted ceilings and generous window lines.
- Walkable to War Memorial Park, fitness, dining, and retail amenities including Cumberland Farms, Coach's Pub and Papa's Roast Beef and Pizza.
- Take advantage of easy access to I-295, Route 44, and Downtown Providence, plus ample free parking on site.
Features
all available spaces(6)
Display Rental Rate as
- Space
- Size
- Term
- Rental Rate
- Space Use
- Condition
- Available
- Lease rate does not include utilities, property expenses or building services
- Ample parking on site
- Can be combined with additional space(s) for up to 75,000 SF of adjacent space
- Lease rate does not include utilities, property expenses or building services
- Can be combined with additional space(s) for up to 75,000 SF of adjacent space
- Lease rate does not include utilities, property expenses or building services
- Lease rate does not include utilities, property expenses or building services
- Lease rate does not include utilities, property expenses or building services
- Lease rate does not include utilities, property expenses or building services
- Ample parking on site
| Space | Size | Term | Rental Rate | Space Use | Condition | Available |
| 1st Floor - Building B | 40,000 SF | Negotiable | $8.53 CAD/SF/YR $0.71 CAD/SF/MO $91.84 CAD/m²/YR $7.65 CAD/m²/MO $28,440 CAD/MO $341,280 CAD/YR | Industrial | Full Build-Out | Now |
| 1st Floor - Building C | 35,000 SF | Negotiable | $8.53 CAD/SF/YR $0.71 CAD/SF/MO $91.84 CAD/m²/YR $7.65 CAD/m²/MO $24,885 CAD/MO $298,620 CAD/YR | Industrial | Full Build-Out | 2025-04-01 |
| 1st Floor - Building D | 20,000 SF | Negotiable | $8.53 CAD/SF/YR $0.71 CAD/SF/MO $91.84 CAD/m²/YR $7.65 CAD/m²/MO $14,220 CAD/MO $170,640 CAD/YR | Industrial | Full Build-Out | Now |
| 1st Floor - Building F | 5,400 SF | Negotiable | $8.53 CAD/SF/YR $0.71 CAD/SF/MO $91.84 CAD/m²/YR $7.65 CAD/m²/MO $3,839 CAD/MO $46,073 CAD/YR | Industrial | Full Build-Out | Now |
| 1st Floor - Building I | 75,000 SF | Negotiable | $8.53 CAD/SF/YR $0.71 CAD/SF/MO $91.84 CAD/m²/YR $7.65 CAD/m²/MO $53,325 CAD/MO $639,900 CAD/YR | Industrial | Full Build-Out | Now |
| 2nd Floor - Building E | 40,000 SF | Negotiable | $8.53 CAD/SF/YR $0.71 CAD/SF/MO $91.84 CAD/m²/YR $7.65 CAD/m²/MO $28,440 CAD/MO $341,280 CAD/YR | Industrial | Full Build-Out | 2025-04-01 |
1st Floor - Building B
| Size |
| 40,000 SF |
| Term |
| Negotiable |
| Rental Rate |
| $8.53 CAD/SF/YR $0.71 CAD/SF/MO $91.84 CAD/m²/YR $7.65 CAD/m²/MO $28,440 CAD/MO $341,280 CAD/YR |
| Space Use |
| Industrial |
| Condition |
| Full Build-Out |
| Available |
| Now |
1st Floor - Building C
| Size |
| 35,000 SF |
| Term |
| Negotiable |
| Rental Rate |
| $8.53 CAD/SF/YR $0.71 CAD/SF/MO $91.84 CAD/m²/YR $7.65 CAD/m²/MO $24,885 CAD/MO $298,620 CAD/YR |
| Space Use |
| Industrial |
| Condition |
| Full Build-Out |
| Available |
| 2025-04-01 |
1st Floor - Building D
| Size |
| 20,000 SF |
| Term |
| Negotiable |
| Rental Rate |
| $8.53 CAD/SF/YR $0.71 CAD/SF/MO $91.84 CAD/m²/YR $7.65 CAD/m²/MO $14,220 CAD/MO $170,640 CAD/YR |
| Space Use |
| Industrial |
| Condition |
| Full Build-Out |
| Available |
| Now |
1st Floor - Building F
| Size |
| 5,400 SF |
| Term |
| Negotiable |
| Rental Rate |
| $8.53 CAD/SF/YR $0.71 CAD/SF/MO $91.84 CAD/m²/YR $7.65 CAD/m²/MO $3,839 CAD/MO $46,073 CAD/YR |
| Space Use |
| Industrial |
| Condition |
| Full Build-Out |
| Available |
| Now |
1st Floor - Building I
| Size |
| 75,000 SF |
| Term |
| Negotiable |
| Rental Rate |
| $8.53 CAD/SF/YR $0.71 CAD/SF/MO $91.84 CAD/m²/YR $7.65 CAD/m²/MO $53,325 CAD/MO $639,900 CAD/YR |
| Space Use |
| Industrial |
| Condition |
| Full Build-Out |
| Available |
| Now |
2nd Floor - Building E
| Size |
| 40,000 SF |
| Term |
| Negotiable |
| Rental Rate |
| $8.53 CAD/SF/YR $0.71 CAD/SF/MO $91.84 CAD/m²/YR $7.65 CAD/m²/MO $28,440 CAD/MO $341,280 CAD/YR |
| Space Use |
| Industrial |
| Condition |
| Full Build-Out |
| Available |
| 2025-04-01 |
1st Floor - Building B
| Size | 40,000 SF |
| Term | Negotiable |
| Rental Rate | $8.53 CAD/SF/YR |
| Space Use | Industrial |
| Condition | Full Build-Out |
| Available | Now |
- Lease rate does not include utilities, property expenses or building services
- Can be combined with additional space(s) for up to 75,000 SF of adjacent space
- Ample parking on site
1st Floor - Building C
| Size | 35,000 SF |
| Term | Negotiable |
| Rental Rate | $8.53 CAD/SF/YR |
| Space Use | Industrial |
| Condition | Full Build-Out |
| Available | 2025-04-01 |
- Lease rate does not include utilities, property expenses or building services
- Can be combined with additional space(s) for up to 75,000 SF of adjacent space
1st Floor - Building D
| Size | 20,000 SF |
| Term | Negotiable |
| Rental Rate | $8.53 CAD/SF/YR |
| Space Use | Industrial |
| Condition | Full Build-Out |
| Available | Now |
- Lease rate does not include utilities, property expenses or building services
1st Floor - Building F
| Size | 5,400 SF |
| Term | Negotiable |
| Rental Rate | $8.53 CAD/SF/YR |
| Space Use | Industrial |
| Condition | Full Build-Out |
| Available | Now |
- Lease rate does not include utilities, property expenses or building services
1st Floor - Building I
| Size | 75,000 SF |
| Term | Negotiable |
| Rental Rate | $8.53 CAD/SF/YR |
| Space Use | Industrial |
| Condition | Full Build-Out |
| Available | Now |
- Lease rate does not include utilities, property expenses or building services
2nd Floor - Building E
| Size | 40,000 SF |
| Term | Negotiable |
| Rental Rate | $8.53 CAD/SF/YR |
| Space Use | Industrial |
| Condition | Full Build-Out |
| Available | 2025-04-01 |
- Lease rate does not include utilities, property expenses or building services
- Ample parking on site
Property Overview
340 Waterman Ave is a historic renovation of the former Benny's headquarters, also known as the Esmond Mills, near the North Providence town line. The project includes over 612,000 square feet of industrial and office space on 28.53 acres. Built in 1906 by former owner William H. Pope, the Esmond Mills has remained in working order. It previously operated as a textile mill, producing blankets and Bunny Esmond, the mill's official mascot featured in his books. Esmond Mills ceased operations in 1948 when Mine Safety took over the mill. Benny's founder Benjamin Bromberg purchased the property in 1965, transforming it into Benny's corporate headquarters. Benny's announced the closure of all 31 stores, including the headquarters, in September of 2017 after 93 years in business. This well-appointed restoration exhibits the character and charm of the former mill's historic industrial architecture while also boasting modern upgrades in technology and amenities. Some of the many features in the buildings include vaulted ceilings, efficient floor plans, free parking, and windows with spectacular lines and copious volumes of natural light. Industrial users will find amenities onsite, including loading docks and dedicated office spaces. Office users may discover a corporate headquarters opportunity with up to 157,530 square feet of contiguous space across multiple buildings. Commuting is a breeze with ample onsite parking, multiple access points throughout the development, and easy access to I-295, Route 44, and Downtown Providence. There's nothing quite like the changing leaves in Smithfield with its densely wooded streets and historic charm. This Rhode Island gem makes residents feel like they're in the countryside while still providing access to modern conveniences such as restaurants and shopping centers. Enjoy the outdoor beauty that makes Smithfield unique with its lakes, ponds, hiking trails, and community parks. Home to Bryant University, Smithfield offers a quaint college town vibe and a collection of small businesses.
Warehouse FACILITY FACTS
DEMOGRAPHICS
Regional Accessibility
Presented by
MTG Marketing LLC
340 Waterman Ave
Hmm, there seems to have been an error sending your message. Please try again.
Thanks! Your message was sent.



