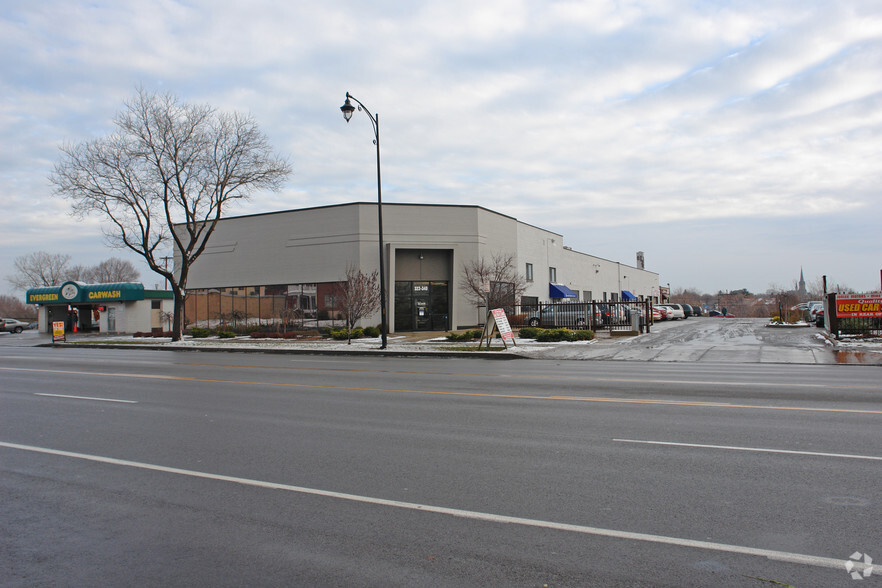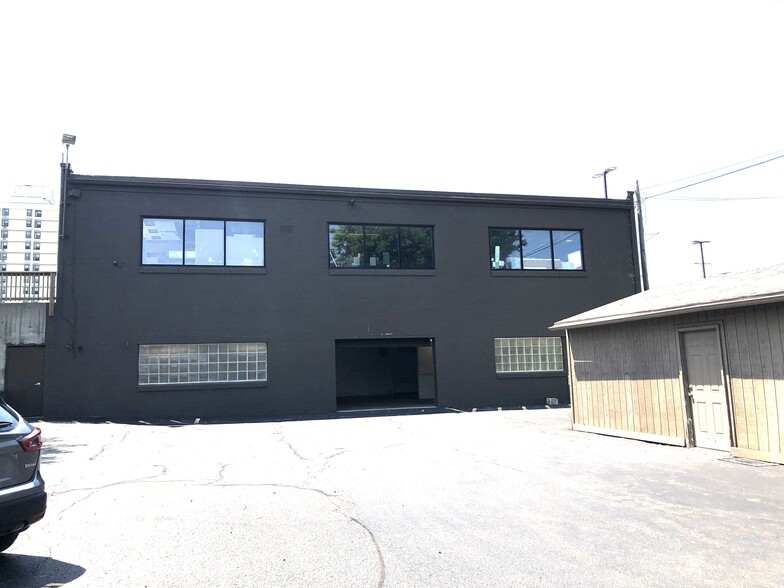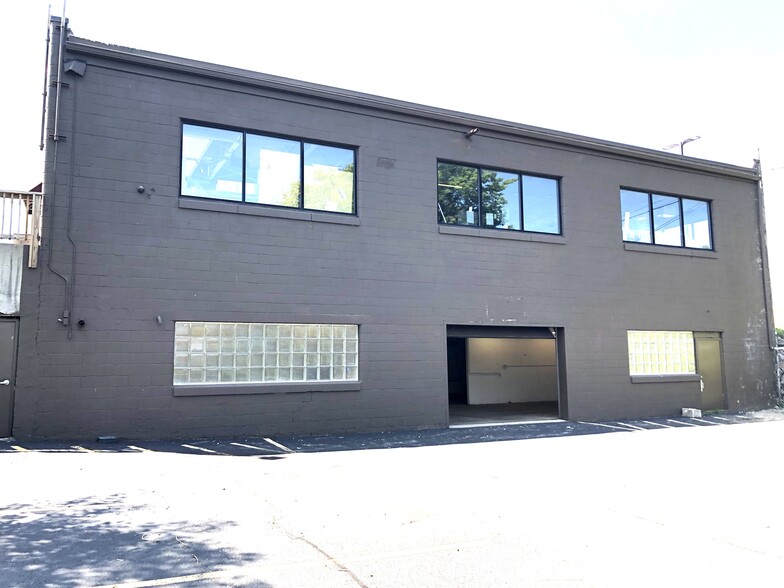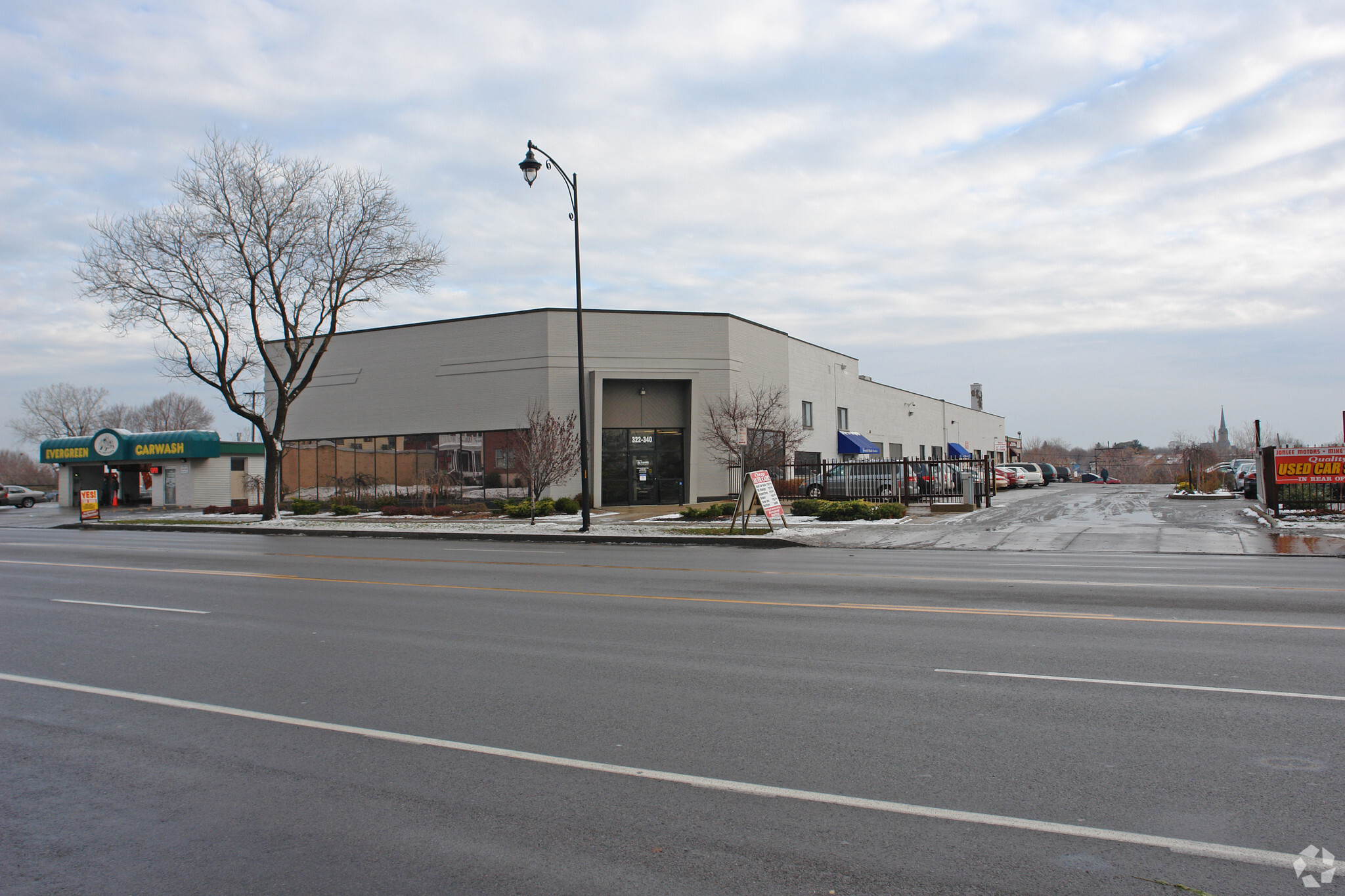340 Lake Ave 2,800 SF of Flex Space Available in Rochester, NY 14608





FEATURES
ALL AVAILABLE SPACE(1)
Display Rental Rate as
- SPACE
- SIZE
- TERM
- RENTAL RATE
- SPACE USE
- CONDITION
- AVAILABLE
This 2,800 SF retail/light industrial space is located in a favorable commercial C-3 zone allowing a variety of permitted uses including: day-care, animal hospital, retail sales & service, personal training, cannabis consumption lounge, vehicle sales and service, banquet facility, warehouse, and many others uses. The space has a 9 feet ceiling, an 8-foot grade-level drive-in door, air-compressor lines, an exhaust fan for a paint booth, and a center floor drain. Gas and electric is separately metered and paid by tenant. Water is paid by landlord. It also has an 18 ft. x 26 ft. shed and parking for about 15 cars. The space is part of a 24,000 SF plaza. Tenants in the plaza include: a health care provider, pharmacy, University of Rochester Medical Lab, used car auto sales & service, sign shop, and a retail counter tops store.
- Listed rate may not include certain utilities, building services and property expenses
- Space is part of a 24,000 SF retail plaza
- 8 ft. drive-in door, 9 ft ceilings
- Concrete floor with center drain
- 1 Drive Bay
- Favorable C-3 Zoning allows for many uses
- Central heat
- Parking for about 15 cars
| Space | Size | Term | Rental Rate | Space Use | Condition | Available |
| 1st Floor - H | 2,800 SF | Negotiable | $7.61 CAD/SF/YR | Flex | - | Now |
1st Floor - H
| Size |
| 2,800 SF |
| Term |
| Negotiable |
| Rental Rate |
| $7.61 CAD/SF/YR |
| Space Use |
| Flex |
| Condition |
| - |
| Available |
| Now |
PROPERTY OVERVIEW
This 2,800 SF retail/light industrial space is located in a favorable commercial C-3 zone allowing a variety of permitted uses including: day-care, animal hospital, retail sales & service, personal training, cannabis consumption lounge, vehicle sales and service, banquet facility, warehouse, and many others uses. The space has a 9 feet ceiling, an 8-foot grade-level drive-in door, air-compressor lines, an exhaust fan for a paint booth, and a center floor drain. Gas and electric is separately metered and paid by tenant. Water is paid by landlord. It also has an 18 ft. x 26 ft. shed and parking for about 15 cars. The space is part of a 24,000 SF plaza. Tenants in the plaza include: a health care provider, pharmacy, University of Rochester Medical Lab, used car auto sales & service, sign shop, and a retail counter tops store.





