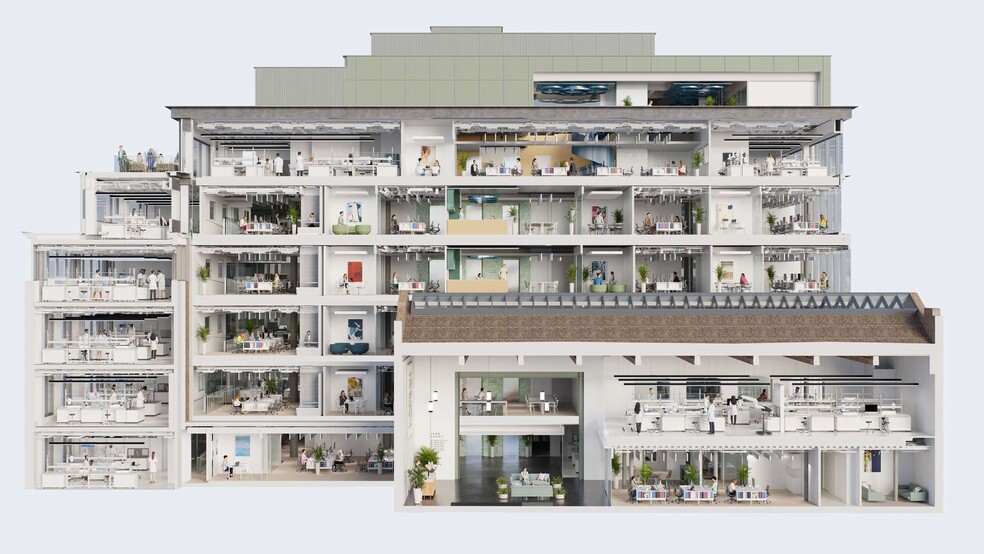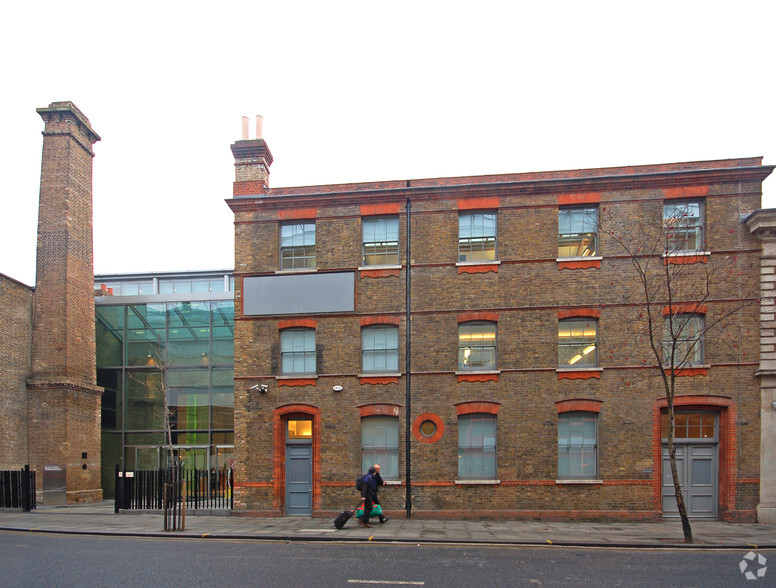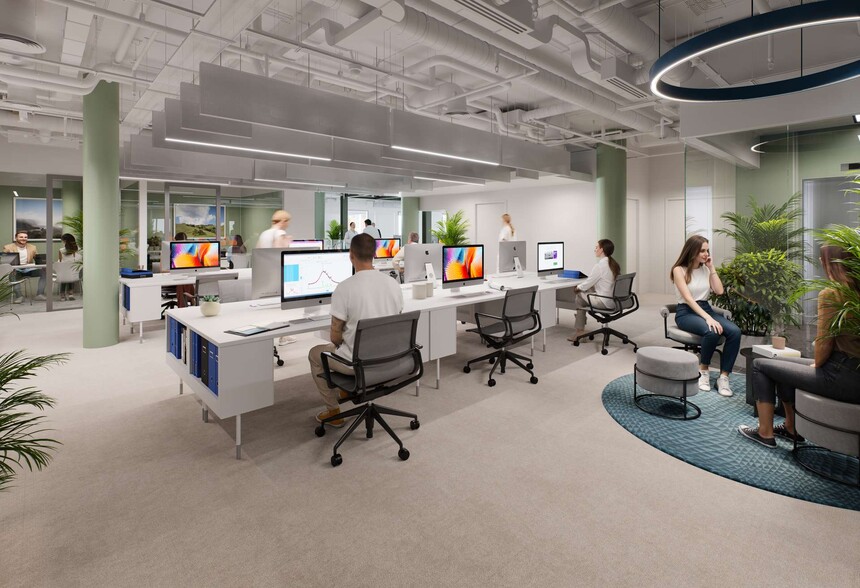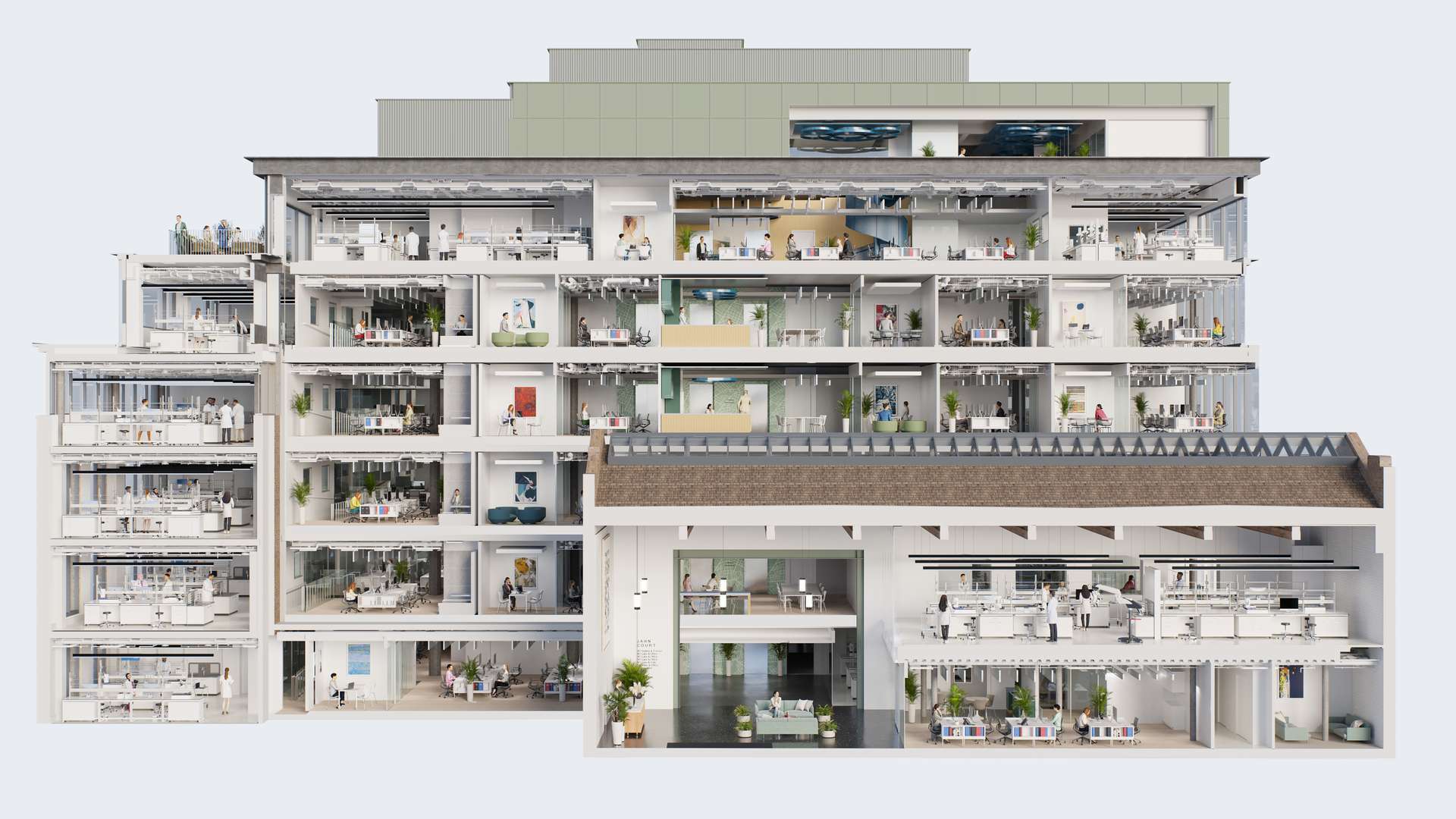Jahn Court - Regent Quarter 34 York Way 2,500 - 95,487 SF of 4-Star Office Space Available in London N1 9AB



HIGHLIGHTS
- Private roof terrace on 5th floor
- Extensive life science campus situated in the heart of King’s Cross
- Ability to accommodate ducted fume hoods on every floor
ALL AVAILABLE SPACES(7)
Display Rental Rate as
- SPACE
- SIZE
- TERM
- RENTAL RATE
- SPACE USE
- CONDITION
- AVAILABLE
Jahn Court is a six-storey building featuring large, flexible floor plates (totalling c.110,000 sq ft), a dedicated servicing entrance and high quality cycle storage and amenity spaces. It has a distinctive main entrance and reception space, accessed directly from York Way, with a secondary pedestrian and cycle entrance accessed from Albion Yard to the rear. The building offers access to external amenity spaces, including courtyards at ground level and a generous roof terrace at level five. Jahn Court will provide flexible size offerings of fitted laboratory accommodation.
- Use Class: E
- Mostly Open Floor Plan Layout
- Space is in Excellent Condition
- Reception Area
- Natural Light
- Private Restrooms
- Smoke Detector
- 3 Passenger Lifts
- Fully Built-Out as Professional Services Office
- Fits 7 - 146 People
- Can be combined with additional space(s) for up to 95,487 SF of adjacent space
- Elevator Access
- Basement
- Professional Lease
- c.2,500 sq ft on a 60:40 lab to office ratio
- Lots of Natural Light
Jahn Court is a six-storey building featuring large, flexible floor plates (totalling c.110,000 sq ft), a dedicated servicing entrance and high quality cycle storage and amenity spaces. It has a distinctive main entrance and reception space, accessed directly from York Way, with a secondary pedestrian and cycle entrance accessed from Albion Yard to the rear. The building offers access to external amenity spaces, including courtyards at ground level and a generous roof terrace at level five. Jahn Court will provide flexible size offerings of fitted laboratory accommodation.
- Use Class: E
- Mostly Open Floor Plan Layout
- Space is in Excellent Condition
- Reception Area
- Natural Light
- Private Restrooms
- Smoke Detector
- 3 Passenger Lifts
- Fully Built-Out as Professional Services Office
- Fits 7 - 139 People
- Can be combined with additional space(s) for up to 95,487 SF of adjacent space
- Elevator Access
- Basement
- Professional Lease
- c.2,500 sq ft on a 60:40 lab to office ratio
- Lots of Natural Light
Jahn Court is a six-storey building featuring large, flexible floor plates (totalling c.110,000 sq ft), a dedicated servicing entrance and high quality cycle storage and amenity spaces. It has a distinctive main entrance and reception space, accessed directly from York Way, with a secondary pedestrian and cycle entrance accessed from Albion Yard to the rear. The building offers access to external amenity spaces, including courtyards at ground level and a generous roof terrace at level five. Jahn Court will provide flexible size offerings of fitted laboratory accommodation.
- Use Class: E
- Mostly Open Floor Plan Layout
- Space is in Excellent Condition
- Reception Area
- Natural Light
- Private Restrooms
- Smoke Detector
- 3 Passenger Lifts
- Fully Built-Out as Professional Services Office
- Fits 7 - 125 People
- Can be combined with additional space(s) for up to 95,487 SF of adjacent space
- Elevator Access
- Basement
- Professional Lease
- c.2,500 sq ft on a 60:40 lab to office ratio
- Lots of Natural Light
Jahn Court is a six-storey building featuring large, flexible floor plates (totalling c.110,000 sq ft), a dedicated servicing entrance and high quality cycle storage and amenity spaces. It has a distinctive main entrance and reception space, accessed directly from York Way, with a secondary pedestrian and cycle entrance accessed from Albion Yard to the rear. The building offers access to external amenity spaces, including courtyards at ground level and a generous roof terrace at level five. Jahn Court will provide flexible size offerings of fitted laboratory accommodation.
- Use Class: E
- Mostly Open Floor Plan Layout
- Space is in Excellent Condition
- Reception Area
- Natural Light
- Private Restrooms
- Smoke Detector
- 3 Passenger Lifts
- Fully Built-Out as Professional Services Office
- Fits 7 - 117 People
- Can be combined with additional space(s) for up to 95,487 SF of adjacent space
- Elevator Access
- Basement
- Professional Lease
- c.2,500 sq ft on a 60:40 lab to office ratio
- Lots of Natural Light
Jahn Court is a six-storey building featuring large, flexible floor plates (totalling c.110,000 sq ft), a dedicated servicing entrance and high quality cycle storage and amenity spaces. It has a distinctive main entrance and reception space, accessed directly from York Way, with a secondary pedestrian and cycle entrance accessed from Albion Yard to the rear. The building offers access to external amenity spaces, including courtyards at ground level and a generous roof terrace at level five. Jahn Court will provide flexible size offerings of fitted laboratory accommodation.
- Use Class: E
- Mostly Open Floor Plan Layout
- Space is in Excellent Condition
- Reception Area
- Natural Light
- Private Restrooms
- Smoke Detector
- 3 Passenger Lifts
- Fully Built-Out as Professional Services Office
- Fits 7 - 105 People
- Can be combined with additional space(s) for up to 95,487 SF of adjacent space
- Elevator Access
- Basement
- Professional Lease
- c.2,500 sq ft on a 60:40 lab to office ratio
- Lots of Natural Light
Jahn Court is a six-storey building featuring large, flexible floor plates (totalling c.110,000 sq ft), a dedicated servicing entrance and high quality cycle storage and amenity spaces. It has a distinctive main entrance and reception space, accessed directly from York Way, with a secondary pedestrian and cycle entrance accessed from Albion Yard to the rear. The building offers access to external amenity spaces, including courtyards at ground level and a generous roof terrace at level five. Jahn Court will provide flexible size offerings of fitted laboratory accommodation.
- Use Class: E
- Mostly Open Floor Plan Layout
- Space is in Excellent Condition
- Reception Area
- Natural Light
- Private Restrooms
- Smoke Detector
- 3 Passenger Lifts
- Fully Built-Out as Professional Services Office
- Fits 7 - 90 People
- Can be combined with additional space(s) for up to 95,487 SF of adjacent space
- Elevator Access
- Basement
- Professional Lease
- c.2,500 sq ft on a 60:40 lab to office ratio
- Lots of Natural Light
Jahn Court is a six-storey building featuring large, flexible floor plates (totalling c.110,000 sq ft), a dedicated servicing entrance and high quality cycle storage and amenity spaces. It has a distinctive main entrance and reception space, accessed directly from York Way, with a secondary pedestrian and cycle entrance accessed from Albion Yard to the rear. The building offers access to external amenity spaces, including courtyards at ground level and a generous roof terrace at level five. Jahn Court will provide flexible size offerings of fitted laboratory accommodation.
- Use Class: E
- Mostly Open Floor Plan Layout
- Space is in Excellent Condition
- Reception Area
- Natural Light
- Private Restrooms
- Smoke Detector
- 3 Passenger Lifts
- Fully Built-Out as Professional Services Office
- Fits 7 - 45 People
- Can be combined with additional space(s) for up to 95,487 SF of adjacent space
- Elevator Access
- Basement
- Professional Lease
- c.2,500 sq ft on a 60:40 lab to office ratio
- Lots of Natural Light
| Space | Size | Term | Rental Rate | Space Use | Condition | Available |
| Ground, Ste Fitted Labs | 2,500-18,236 SF | Negotiable | Upon Request | Office | Full Build-Out | 2025-12-01 |
| 1st Floor, Ste Fitted Labs | 2,500-17,318 SF | Negotiable | Upon Request | Office | Full Build-Out | 2025-12-01 |
| 2nd Floor, Ste Fitted Labs | 2,500-15,619 SF | Negotiable | Upon Request | Office | Full Build-Out | 2025-12-01 |
| 3rd Floor, Ste Fitted Labs | 2,500-14,569 SF | Negotiable | Upon Request | Office | Full Build-Out | 2025-12-01 |
| 4th Floor, Ste Fitted Labs | 2,500-13,059 SF | Negotiable | Upon Request | Office | Full Build-Out | 2025-12-01 |
| 5th Floor, Ste Fitted Labs | 2,500-11,174 SF | Negotiable | Upon Request | Office | Full Build-Out | 2025-12-01 |
| 6th Floor | 2,500-5,512 SF | Negotiable | Upon Request | Office | Full Build-Out | 2025-12-01 |
Ground, Ste Fitted Labs
| Size |
| 2,500-18,236 SF |
| Term |
| Negotiable |
| Rental Rate |
| Upon Request |
| Space Use |
| Office |
| Condition |
| Full Build-Out |
| Available |
| 2025-12-01 |
1st Floor, Ste Fitted Labs
| Size |
| 2,500-17,318 SF |
| Term |
| Negotiable |
| Rental Rate |
| Upon Request |
| Space Use |
| Office |
| Condition |
| Full Build-Out |
| Available |
| 2025-12-01 |
2nd Floor, Ste Fitted Labs
| Size |
| 2,500-15,619 SF |
| Term |
| Negotiable |
| Rental Rate |
| Upon Request |
| Space Use |
| Office |
| Condition |
| Full Build-Out |
| Available |
| 2025-12-01 |
3rd Floor, Ste Fitted Labs
| Size |
| 2,500-14,569 SF |
| Term |
| Negotiable |
| Rental Rate |
| Upon Request |
| Space Use |
| Office |
| Condition |
| Full Build-Out |
| Available |
| 2025-12-01 |
4th Floor, Ste Fitted Labs
| Size |
| 2,500-13,059 SF |
| Term |
| Negotiable |
| Rental Rate |
| Upon Request |
| Space Use |
| Office |
| Condition |
| Full Build-Out |
| Available |
| 2025-12-01 |
5th Floor, Ste Fitted Labs
| Size |
| 2,500-11,174 SF |
| Term |
| Negotiable |
| Rental Rate |
| Upon Request |
| Space Use |
| Office |
| Condition |
| Full Build-Out |
| Available |
| 2025-12-01 |
6th Floor
| Size |
| 2,500-5,512 SF |
| Term |
| Negotiable |
| Rental Rate |
| Upon Request |
| Space Use |
| Office |
| Condition |
| Full Build-Out |
| Available |
| 2025-12-01 |
PROPERTY OVERVIEW
Jahn Court is a six-storey building featuring large, flexible floor plates (totalling c.110,000 sq ft), a dedicated servicing entrance and high quality cycle storage and amenity spaces. It has a distinctive main entrance and reception space, accessed directly from York Way, with a secondary pedestrian and cycle entrance accessed from Albion Yard to the rear. The building offers access to external amenity spaces, including courtyards at ground level and a generous roof terrace at level five. Jahn Court will provide flexible size offerings of fitted laboratory accommodation.
- Atrium
- Raised Floor
- Accent Lighting
- Air Conditioning









