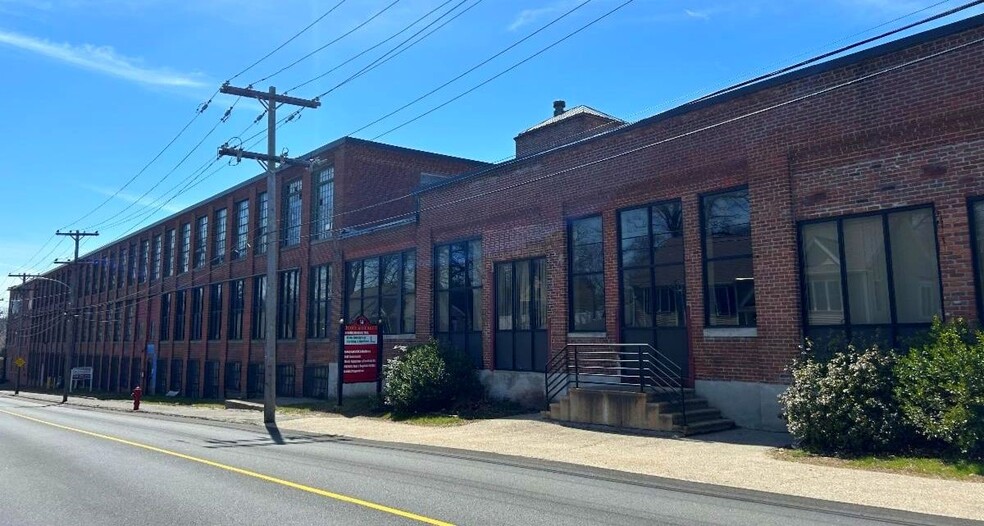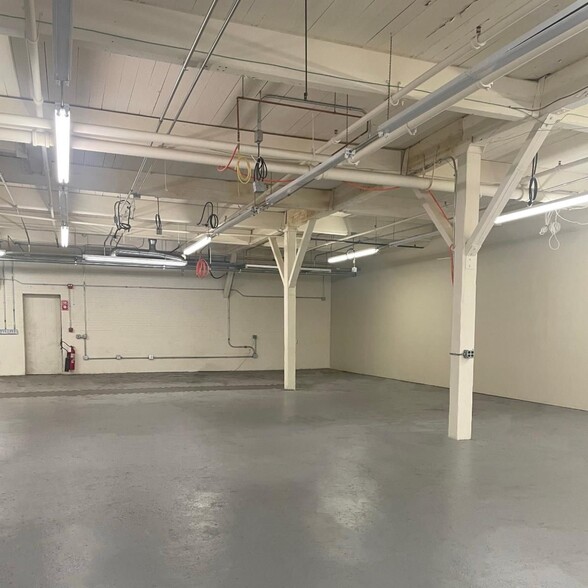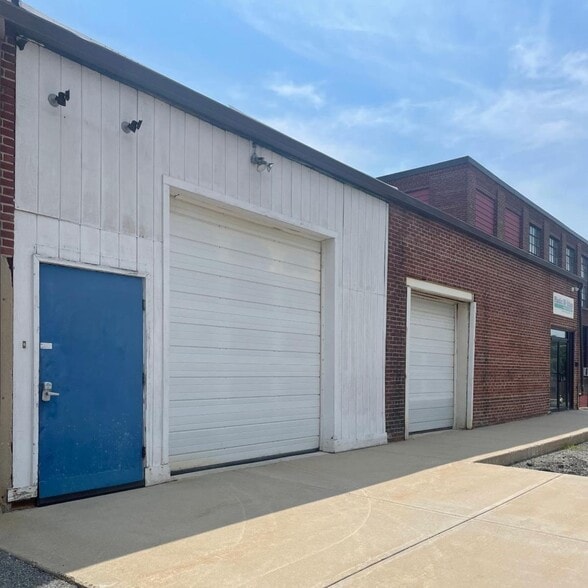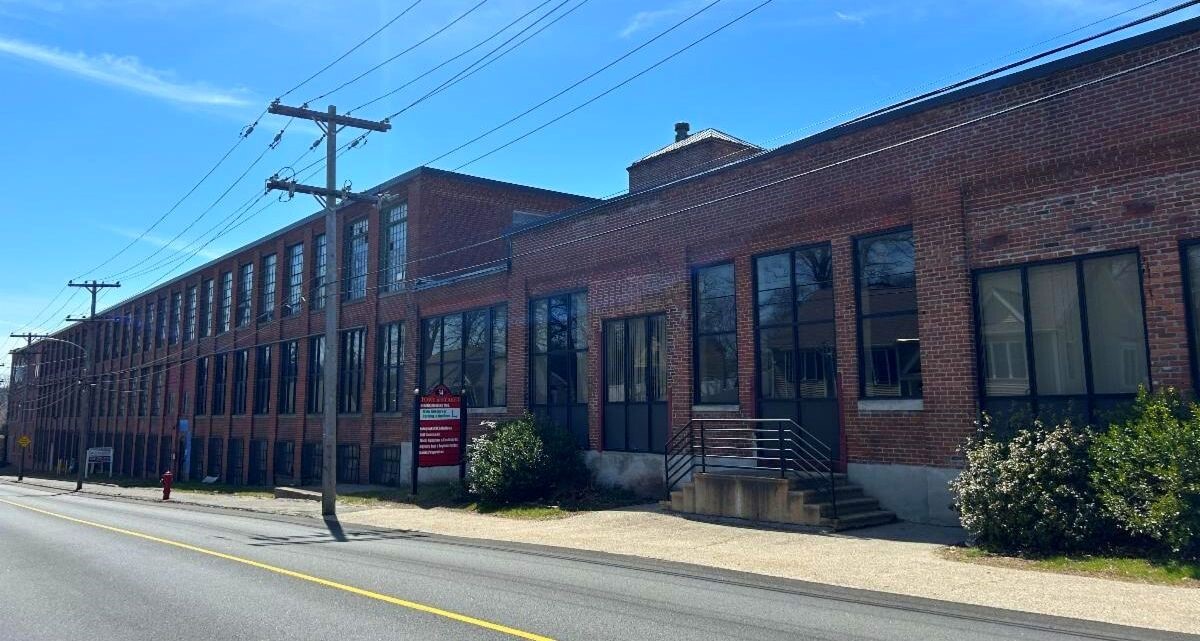Building 1 34 Tower St 5,000 - 80,000 SF of Space Available in Hudson, MA 01749



FEATURES
Clear Height
14’
Column Spacing
20’ x 20’
Drive In Bays
3
Exterior Dock Doors
3
Standard Parking Spaces
120
ALL AVAILABLE SPACES(3)
Display Rental Rate as
- SPACE
- SIZE
- TERM
- RENTAL RATE
- SPACE USE
- CONDITION
- AVAILABLE
- Can be combined with additional space(s) for up to 80,000 SF of adjacent space
- 3 Loading Docks
- Can be combined with additional space(s) for up to 80,000 SF of adjacent space
- Fits 50 - 160 People
- Can be combined with additional space(s) for up to 80,000 SF of adjacent space
- Fits 50 - 160 People
| Space | Size | Term | Rental Rate | Space Use | Condition | Available |
| 1st Floor | 5,000-40,000 SF | Negotiable | Upon Request | Industrial | - | 30 Days |
| 2nd Floor | 20,000 SF | Negotiable | Upon Request | Flex | - | 30 Days |
| 3rd Floor | 20,000 SF | Negotiable | Upon Request | Flex | - | 30 Days |
1st Floor
| Size |
| 5,000-40,000 SF |
| Term |
| Negotiable |
| Rental Rate |
| Upon Request |
| Space Use |
| Industrial |
| Condition |
| - |
| Available |
| 30 Days |
2nd Floor
| Size |
| 20,000 SF |
| Term |
| Negotiable |
| Rental Rate |
| Upon Request |
| Space Use |
| Flex |
| Condition |
| - |
| Available |
| 30 Days |
3rd Floor
| Size |
| 20,000 SF |
| Term |
| Negotiable |
| Rental Rate |
| Upon Request |
| Space Use |
| Flex |
| Condition |
| - |
| Available |
| 30 Days |
WAREHOUSE FACILITY FACTS
Building Size
149,000 SF
Lot Size
18.00 AC
Year Built/Renovated
1940/2005
Construction
Masonry
Sprinkler System
Wet
Water
City
Sewer
City
Heating
Oil (Steam)
Gas
Natural
Power Supply
Amps: 1,200 Volts: 480 Phase: 3
Zoning
IND,COMMERCIAL
1 of 1








