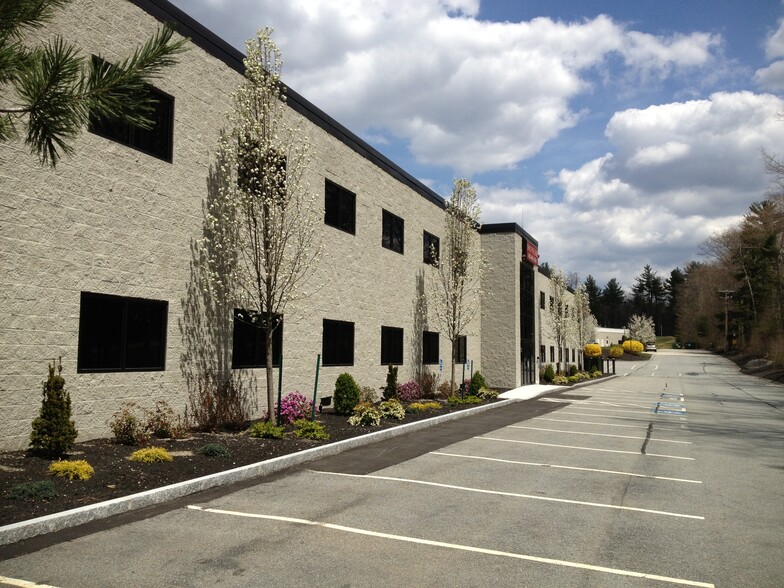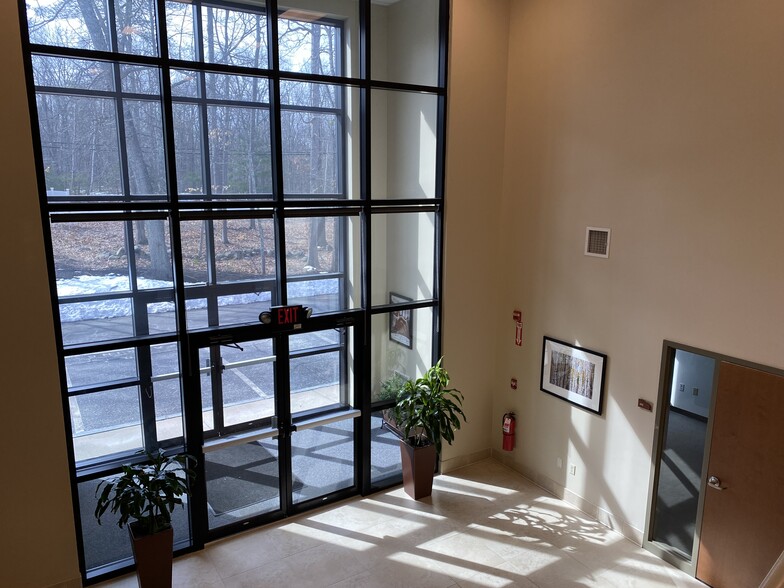34 Route 111 24,000 SF of Industrial Space Available in Derry, NH 03038



HIGHLIGHTS
- Modern construction (2001)
- Located in a high household income demographic area
- Good access from Exit 3, Interstate 93
FEATURES
ALL AVAILABLE SPACE(1)
Display Rental Rate as
- SPACE
- SIZE
- TERM
- RENTAL RATE
- SPACE USE
- CONDITION
- AVAILABLE
The 2 spaces in this building must be leased together, for a total size of 24,000 SF (Contiguous Area):
A wide variety of commercial, industrial and personal service uses are allowed including: office, schools, daycare, light industry, manufacturing, medical office, retail and restaurants, subject to Town of Derry approval. There are cross easements with abutting properties for access, well radius, fire service and water services. There is an association access agreement benefitting the four buildings. (16, 34, 42 & 72 Rte 111)
- Lease rate does not include utilities, property expenses or building services
- Private Restrooms
- 1 Loading Dock
- Light industrial
| Space | Size | Term | Rental Rate | Space Use | Condition | Available |
| 1st Floor, 2nd Floor | 24,000 SF | Negotiable | $18.03 CAD/SF/YR | Industrial | Full Build-Out | Now |
1st Floor, 2nd Floor
The 2 spaces in this building must be leased together, for a total size of 24,000 SF (Contiguous Area):
| Size |
|
1st Floor - 12,000 SF
2nd Floor - 12,000 SF
|
| Term |
| Negotiable |
| Rental Rate |
| $18.03 CAD/SF/YR |
| Space Use |
| Industrial |
| Condition |
| Full Build-Out |
| Available |
| Now |
PROPERTY OVERVIEW
The building is a two story building that can accommodate a wide variety of tenants. The building was approved and constructed as a 24,000 SF building in 2001. There is a restaurant, golf course, & event center on site.






