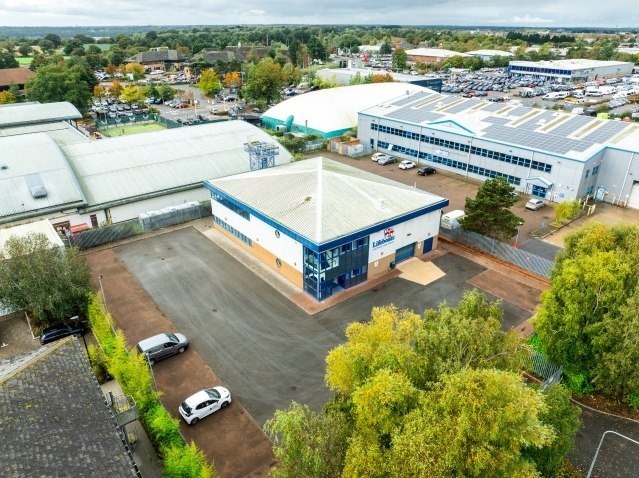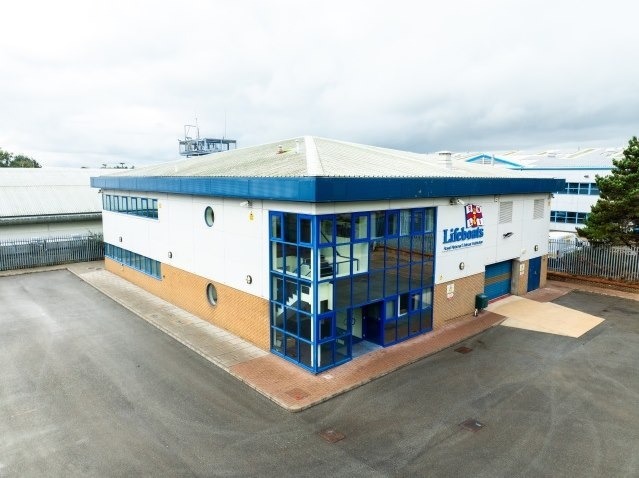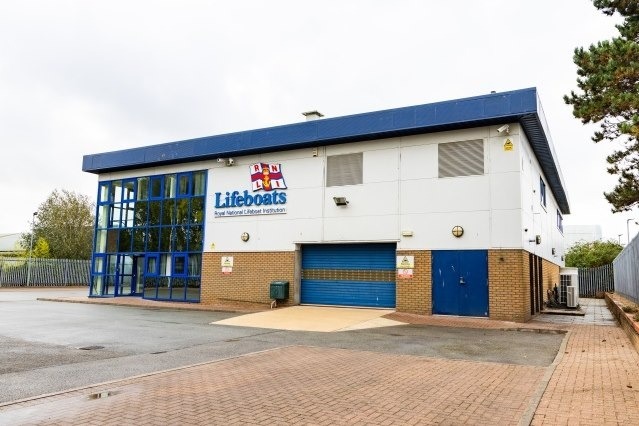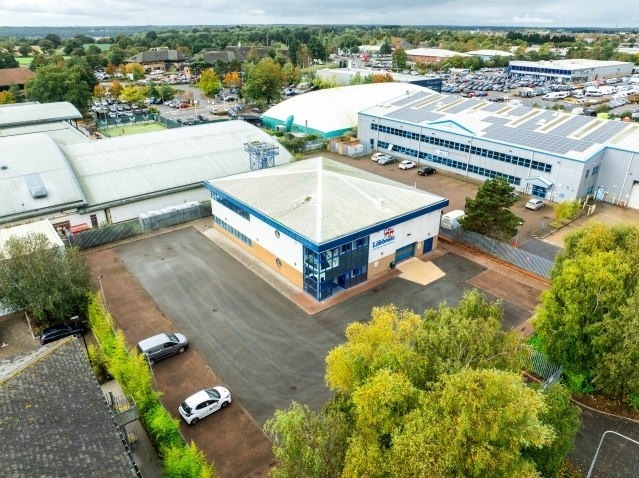
This feature is unavailable at the moment.
We apologize, but the feature you are trying to access is currently unavailable. We are aware of this issue and our team is working hard to resolve the matter.
Please check back in a few minutes. We apologize for the inconvenience.
- LoopNet Team
thank you

Your email has been sent!
34 Bluestem Rd
9,944 SF of Industrial Space Available in Ipswich IP3 9RR



Highlights
- Would suit a variety of uses, STPP
- Located on the popular and well established Ransomes Europark
- Easy access to the main A14/A12 and town centre
Features
all available space(1)
Display Rental Rate as
- Space
- Size
- Term
- Rental Rate
- Space Use
- Condition
- Available
The 2 spaces in this building must be leased together, for a total size of 9,944 SF (Contiguous Area):
The premises are available to let on a new FRI lease, for a term of 10 years with a 5 year break, rent upon application. Alternatively, for sale freehold, price upon application. VAT is not applicable.
- Use Class: B8
- Kitchen
- Recessed Lighting
- Private Restrooms
- Staff welfare room
- 630kg, 8 person Stannah lift
- Central Air Conditioning
- Secure Storage
- Automatic Blinds
- Energy Performance Rating - B
- Workshops and stores
| Space | Size | Term | Rental Rate | Space Use | Condition | Available |
| Ground, 1st Floor | 9,944 SF | Negotiable | $27.32 CAD/SF/YR $2.28 CAD/SF/MO $294.06 CAD/m²/YR $24.50 CAD/m²/MO $22,638 CAD/MO $271,656 CAD/YR | Industrial | Partial Build-Out | 30 Days |
Ground, 1st Floor
The 2 spaces in this building must be leased together, for a total size of 9,944 SF (Contiguous Area):
| Size |
|
Ground - 5,021 SF
1st Floor - 4,923 SF
|
| Term |
| Negotiable |
| Rental Rate |
| $27.32 CAD/SF/YR $2.28 CAD/SF/MO $294.06 CAD/m²/YR $24.50 CAD/m²/MO $22,638 CAD/MO $271,656 CAD/YR |
| Space Use |
| Industrial |
| Condition |
| Partial Build-Out |
| Available |
| 30 Days |
Ground, 1st Floor
| Size |
Ground - 5,021 SF
1st Floor - 4,923 SF
|
| Term | Negotiable |
| Rental Rate | $27.32 CAD/SF/YR |
| Space Use | Industrial |
| Condition | Partial Build-Out |
| Available | 30 Days |
The premises are available to let on a new FRI lease, for a term of 10 years with a 5 year break, rent upon application. Alternatively, for sale freehold, price upon application. VAT is not applicable.
- Use Class: B8
- Central Air Conditioning
- Kitchen
- Secure Storage
- Recessed Lighting
- Automatic Blinds
- Private Restrooms
- Energy Performance Rating - B
- Staff welfare room
- Workshops and stores
- 630kg, 8 person Stannah lift
Property Overview
The property comprises a detached building which was constructed in 2002 of steel portal frame with brick/blockwork and profile sheet cladding to the elevations under a pitched and hipped profile sheet clad roof. The ground floor comprises an entrance foyer, staff welfare room, workshops and stores, locker rooms, toilets and plant room. The first floor is arranged to provide a landing, large meeting room, large general office, partitioned private offices and a further plant room. The workshop areas are served by a roller shutter door and the first floor is accessed via internal stairs from the entrance foyer together with a 630kg, 8 person Stannah lift. The main workshop area has surface mounted artificial lighting and is served by an Ambi-Rad gas heater. The first floor offices benefit from double glazing throughout, air conditioning, suspended ceilings, recessed lighting, raised floors with floor boxes, perimeter trunking, and carpeting. An external steel spiral staircase to the rear of the building provides an emergency fire escape and access to the roof. Externally there is a surfaced tarmacadam yard and car park, with automatic gates, and a temporary under cover parking area to the rear of the site.
Service FACILITY FACTS
Presented by

34 Bluestem Rd
Hmm, there seems to have been an error sending your message. Please try again.
Thanks! Your message was sent.





