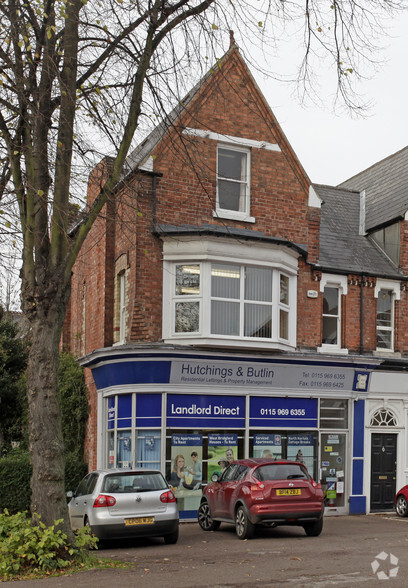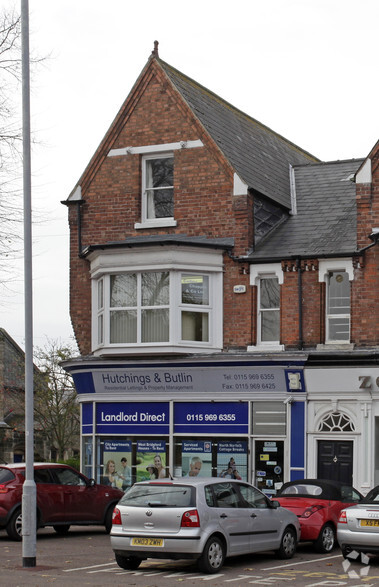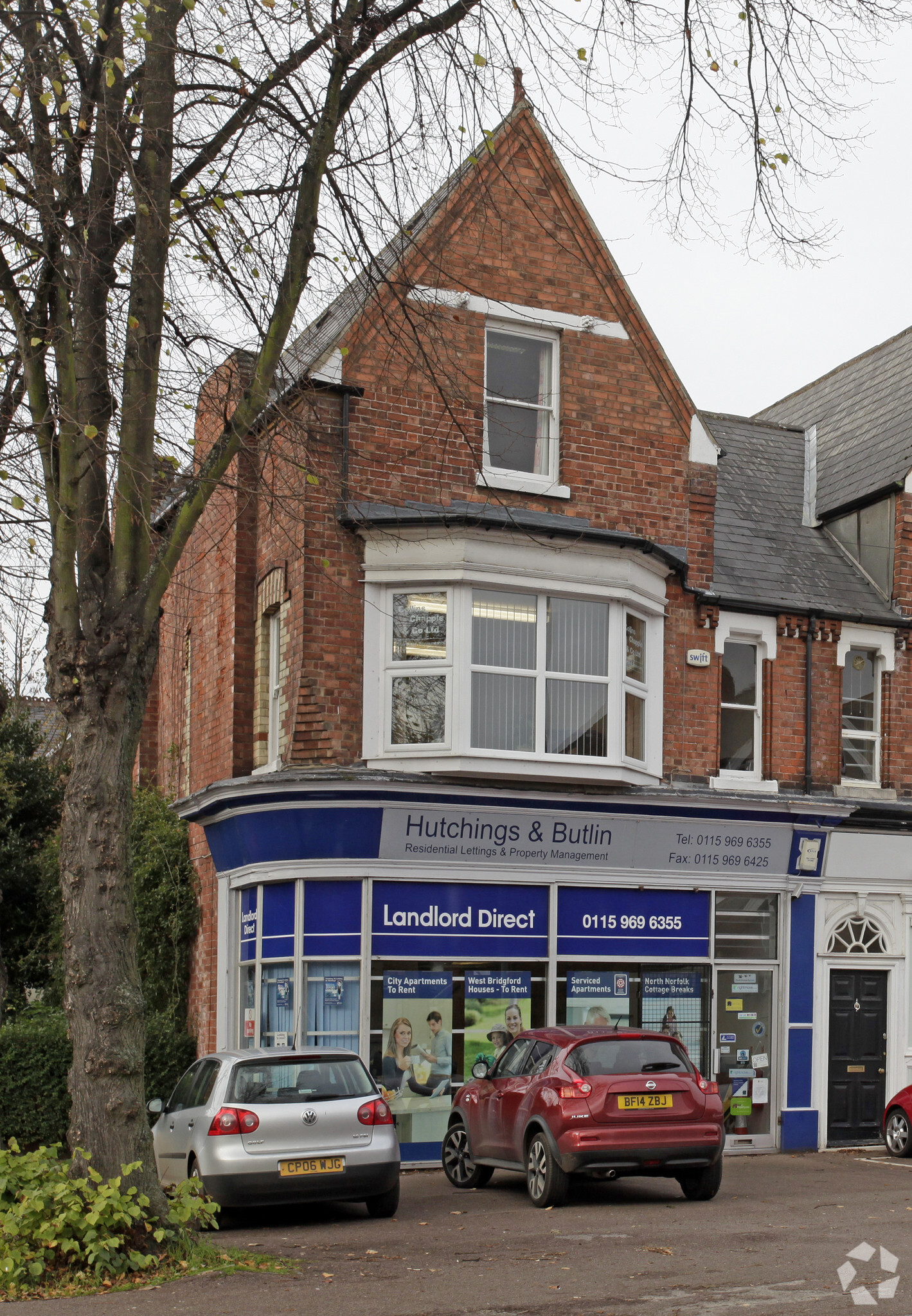
This feature is unavailable at the moment.
We apologize, but the feature you are trying to access is currently unavailable. We are aware of this issue and our team is working hard to resolve the matter.
Please check back in a few minutes. We apologize for the inconvenience.
- LoopNet Team
thank you

Your email has been sent!
34-34A Musters Rd
440 - 886 SF of Office Space Available in West Bridgford NG2 7PL


Highlights
- Situated on an affluent Nottingham suburb
- Short walk from Central Avenue
- Close to Nottingham city centre
all available spaces(2)
Display Rental Rate as
- Space
- Size
- Term
- Rental Rate
- Space Use
- Condition
- Available
The subject suites are located on the first and second floors. Access to the suites is via a private entrance with an intercom system, which leads to a central core providing staircase access to the floor above. The specification includes 2 open plan office suites with kitchen/WC facilities at first floor level, and a further staircase access to 2 office suites at second floor level. The property boasts gas central heating. Externally, there are 2 off-street parking spaces to the front of the property. The suites are to be re-decorated and carpeted throughout.
- Use Class: E
- Office intensive layout
- Can be combined with additional space(s) for up to 886 SF of adjacent space
- Kitchen
- Common Parts WC Facilities
- Parking spaces to the front of the property
- Fully Built-Out as Standard Office
- Fits 2 - 4 People
- Central Heating System
- Fully Carpeted
- Kitchen and WC facilities
- Central heating facility
The subject suites are located on the first and second floors. Access to the suites is via a private entrance with an intercom system, which leads to a central core providing staircase access to the floor above. The specification includes 2 open plan office suites with kitchen/WC facilities at first floor level, and a further staircase access to 2 office suites at second floor level. The property boasts gas central heating. Externally, there are 2 off-street parking spaces to the front of the property. The suites are to be re-decorated and carpeted throughout.
- Use Class: E
- Office intensive layout
- Can be combined with additional space(s) for up to 886 SF of adjacent space
- Kitchen
- Common Parts WC Facilities
- Parking spaces to the front of the property
- Fully Built-Out as Standard Office
- Fits 2 - 4 People
- Central Heating System
- Fully Carpeted
- Kitchen and WC facilities
- Central heating facility
| Space | Size | Term | Rental Rate | Space Use | Condition | Available |
| 1st Floor | 446 SF | Negotiable | $19.42 CAD/SF/YR $1.62 CAD/SF/MO $209.04 CAD/m²/YR $17.42 CAD/m²/MO $721.78 CAD/MO $8,661 CAD/YR | Office | Full Build-Out | Now |
| 2nd Floor | 440 SF | Negotiable | $19.42 CAD/SF/YR $1.62 CAD/SF/MO $209.04 CAD/m²/YR $17.42 CAD/m²/MO $712.07 CAD/MO $8,545 CAD/YR | Office | Full Build-Out | Now |
1st Floor
| Size |
| 446 SF |
| Term |
| Negotiable |
| Rental Rate |
| $19.42 CAD/SF/YR $1.62 CAD/SF/MO $209.04 CAD/m²/YR $17.42 CAD/m²/MO $721.78 CAD/MO $8,661 CAD/YR |
| Space Use |
| Office |
| Condition |
| Full Build-Out |
| Available |
| Now |
2nd Floor
| Size |
| 440 SF |
| Term |
| Negotiable |
| Rental Rate |
| $19.42 CAD/SF/YR $1.62 CAD/SF/MO $209.04 CAD/m²/YR $17.42 CAD/m²/MO $712.07 CAD/MO $8,545 CAD/YR |
| Space Use |
| Office |
| Condition |
| Full Build-Out |
| Available |
| Now |
1st Floor
| Size | 446 SF |
| Term | Negotiable |
| Rental Rate | $19.42 CAD/SF/YR |
| Space Use | Office |
| Condition | Full Build-Out |
| Available | Now |
The subject suites are located on the first and second floors. Access to the suites is via a private entrance with an intercom system, which leads to a central core providing staircase access to the floor above. The specification includes 2 open plan office suites with kitchen/WC facilities at first floor level, and a further staircase access to 2 office suites at second floor level. The property boasts gas central heating. Externally, there are 2 off-street parking spaces to the front of the property. The suites are to be re-decorated and carpeted throughout.
- Use Class: E
- Fully Built-Out as Standard Office
- Office intensive layout
- Fits 2 - 4 People
- Can be combined with additional space(s) for up to 886 SF of adjacent space
- Central Heating System
- Kitchen
- Fully Carpeted
- Common Parts WC Facilities
- Kitchen and WC facilities
- Parking spaces to the front of the property
- Central heating facility
2nd Floor
| Size | 440 SF |
| Term | Negotiable |
| Rental Rate | $19.42 CAD/SF/YR |
| Space Use | Office |
| Condition | Full Build-Out |
| Available | Now |
The subject suites are located on the first and second floors. Access to the suites is via a private entrance with an intercom system, which leads to a central core providing staircase access to the floor above. The specification includes 2 open plan office suites with kitchen/WC facilities at first floor level, and a further staircase access to 2 office suites at second floor level. The property boasts gas central heating. Externally, there are 2 off-street parking spaces to the front of the property. The suites are to be re-decorated and carpeted throughout.
- Use Class: E
- Fully Built-Out as Standard Office
- Office intensive layout
- Fits 2 - 4 People
- Can be combined with additional space(s) for up to 886 SF of adjacent space
- Central Heating System
- Kitchen
- Fully Carpeted
- Common Parts WC Facilities
- Kitchen and WC facilities
- Parking spaces to the front of the property
- Central heating facility
Property Overview
The property comprises a building of masonry construction arranged over two floors offering office accommodation within. The property is located close to La Storia and only a short walk from Central Avenue which is home to a variety of restaurants, bars and coffee shops such as Pizza Express, Escabeche, Café Nero and Portello Lounge. The property is situated on Musters Road in the affluent Nottingham suburb of West Bridgford, just a stone’s throw from Trent Bridge Cricket Club and just 2 miles from Nottingham City centre.
- 24 Hour Access
- Bus Line
- Security System
- Storage Space
PROPERTY FACTS
Presented by

34-34A Musters Rd
Hmm, there seems to have been an error sending your message. Please try again.
Thanks! Your message was sent.





