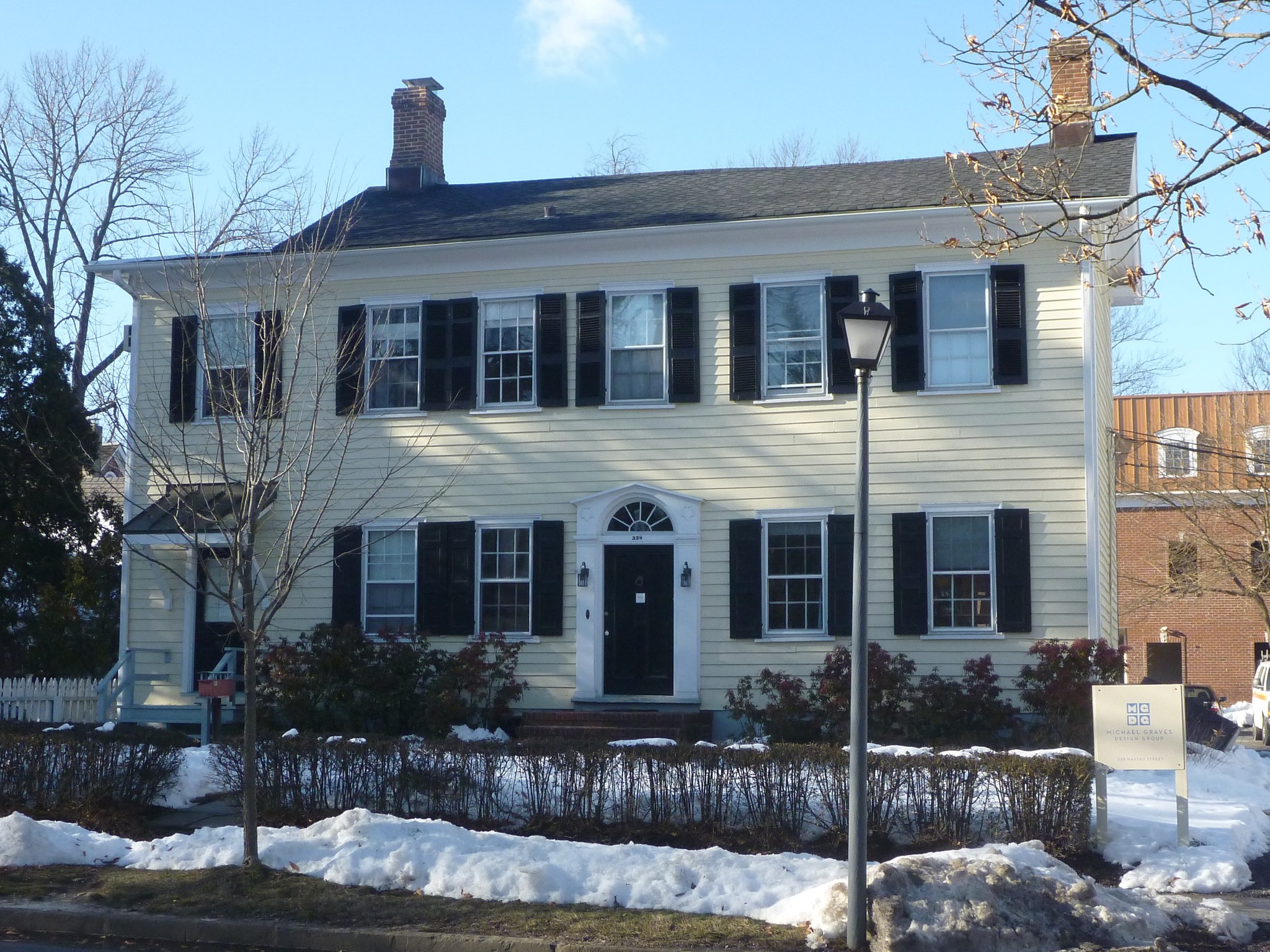338 Nassau St 4,800 - 5,000 SF of Office Space Available in Princeton, NJ 08540
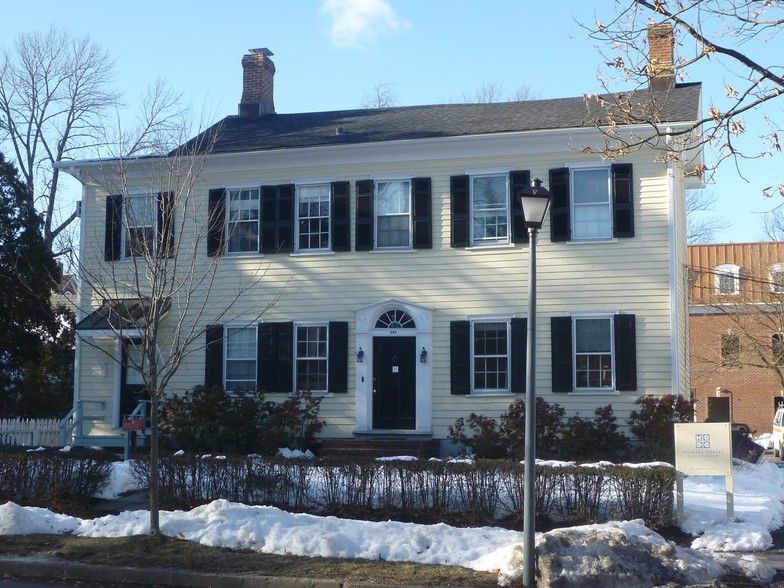
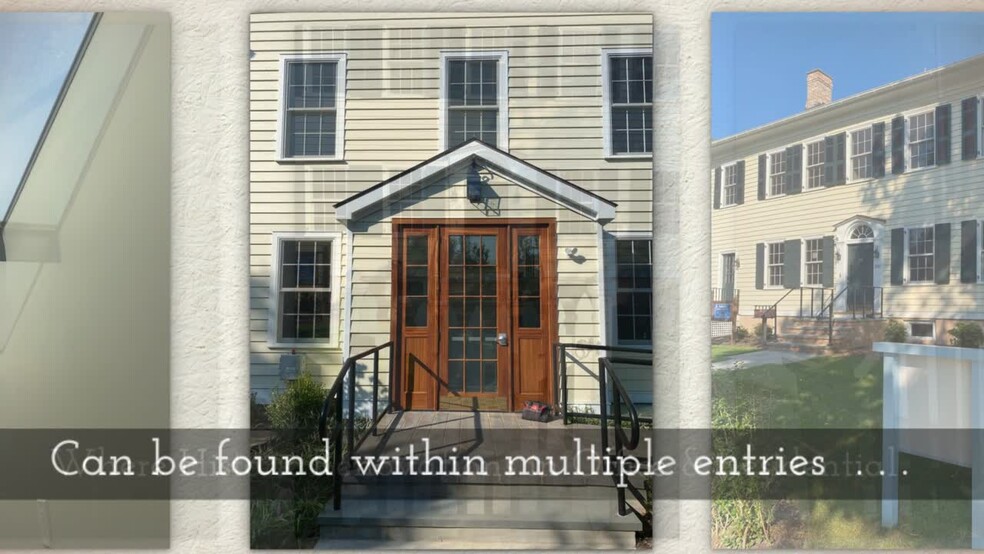
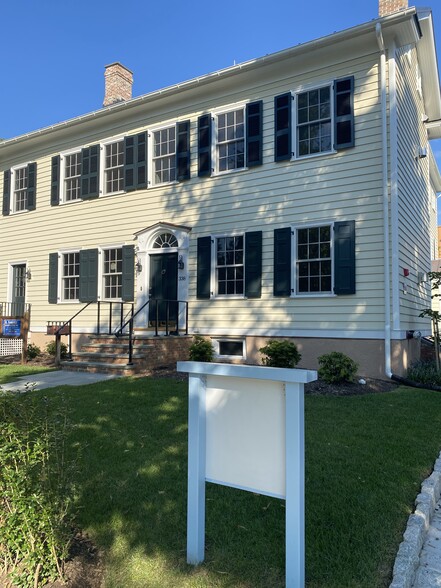
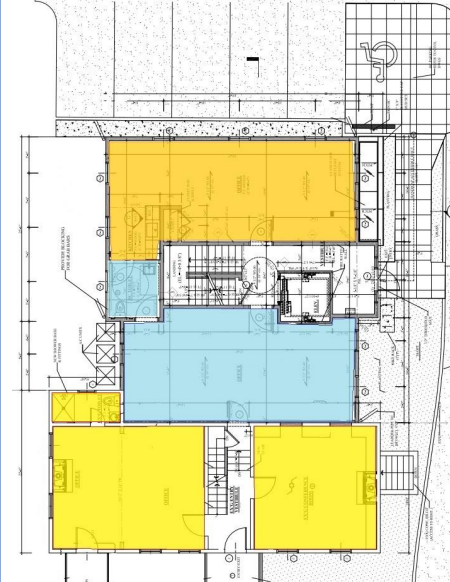
HIGHLIGHTS
- High traffic exposure at intersection of two streets (Nassau & Harrison) of Princeton's busiest corners. Nearby food service, bus service, and more!
ALL AVAILABLE SPACE(1)
Display Rental Rate as
- SPACE
- SIZE
- TERM
- RENTAL RATE
- SPACE USE
- CONDITION
- AVAILABLE
**For Sale: 338 Nassau St, Princeton, NJ 08540** This exceptional property offers 6,000 +/- square feet of versatile office space, complemented by two one-bedroom apartments, making it an ideal candidate for live/work arrangements. Featuring private outdoor decks and remote control gas fireplaces in select offices and both apartments, the property combines comfort with functionality. With parking for 13 vehicles, high visibility, and proximity to local businesses and bus services, it ensures convenience and accessibility. The exciting new restoration and multifunctional development potential further enhance its appeal, presenting a unique opportunity for dynamic commercial and residential use.
- Lease rate does not include utilities, property expenses or building services
- Office intensive layout
- Finished Ceilings: 8’ - 12’
- Plug & Play
- Kitchen
- Elevator Access
- Natural Light
- Bicycle Storage
- Hardwood Floors
- Fully Built-Out as Professional Services Office
- Conference Rooms
- High End Trophy Space
- Central Air and Heating
- Wi-Fi Connectivity
- High Ceilings
- After Hours HVAC Available
- Basement
- Wheelchair Accessible
| Space | Size | Term | Rental Rate | Space Use | Condition | Available |
| 1st Floor | 4,800-5,000 SF | 5 Years | $76.27 CAD/SF/YR | Office | Full Build-Out | Now |
1st Floor
| Size |
| 4,800-5,000 SF |
| Term |
| 5 Years |
| Rental Rate |
| $76.27 CAD/SF/YR |
| Space Use |
| Office |
| Condition |
| Full Build-Out |
| Available |
| Now |
PROPERTY OVERVIEW
Former headquarters for prominent architect, 338 Nassau Street has been totally updated, renovated and expanded to include 3,000 sf addition with two top floor one (1) bedroom apartments. A central core elevator and oak staircase serves each floor office and apartments. Conference room in basement and private food service stations and restrooms throughout the office..
- Fireplace
- Security System
- Signage
- Kitchen
- High Ceilings
- Open-Plan
- Hardwood Floors




