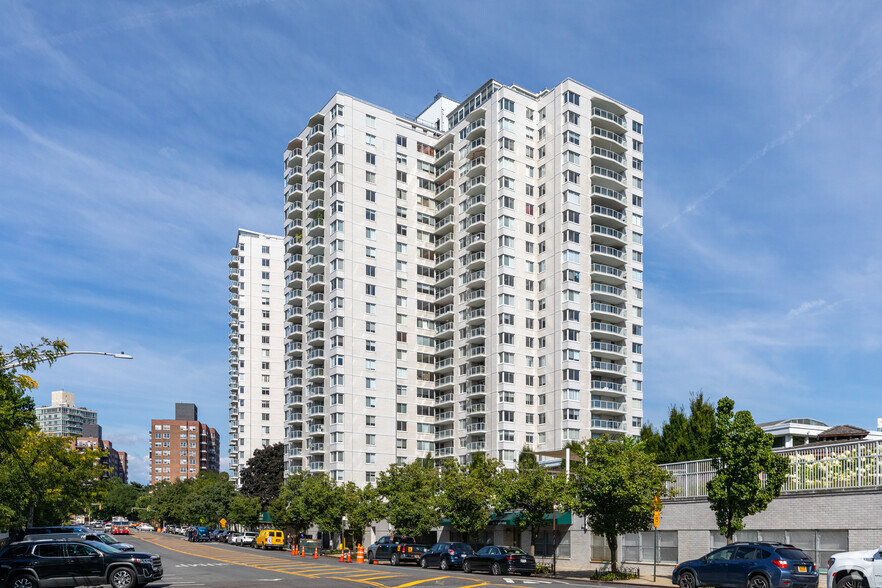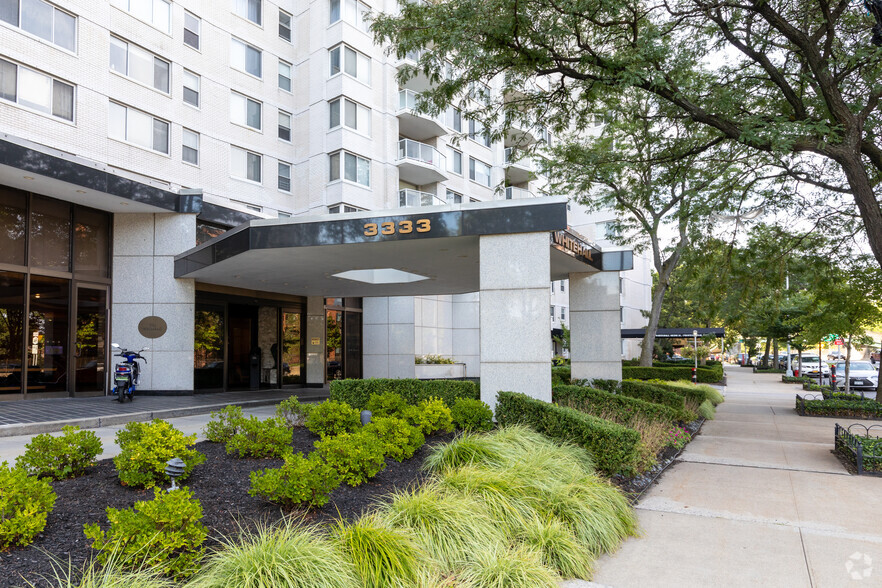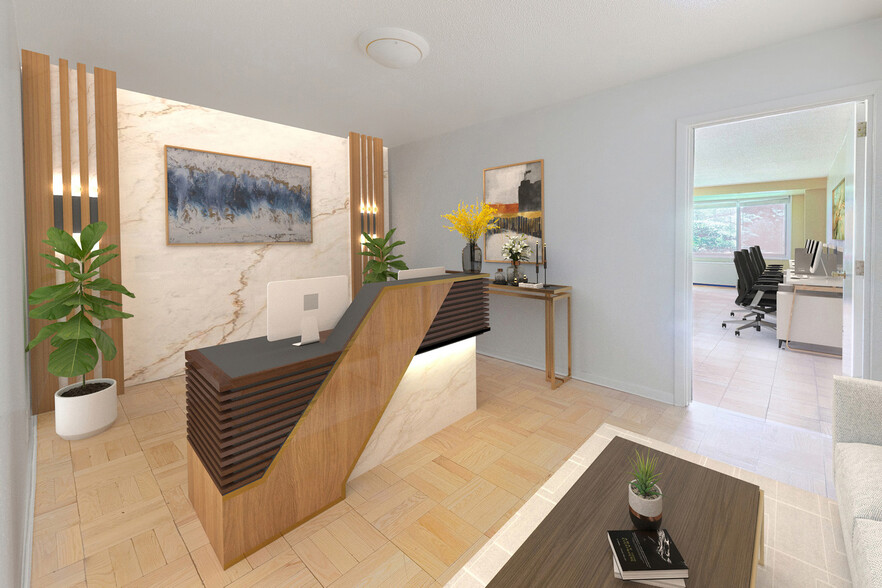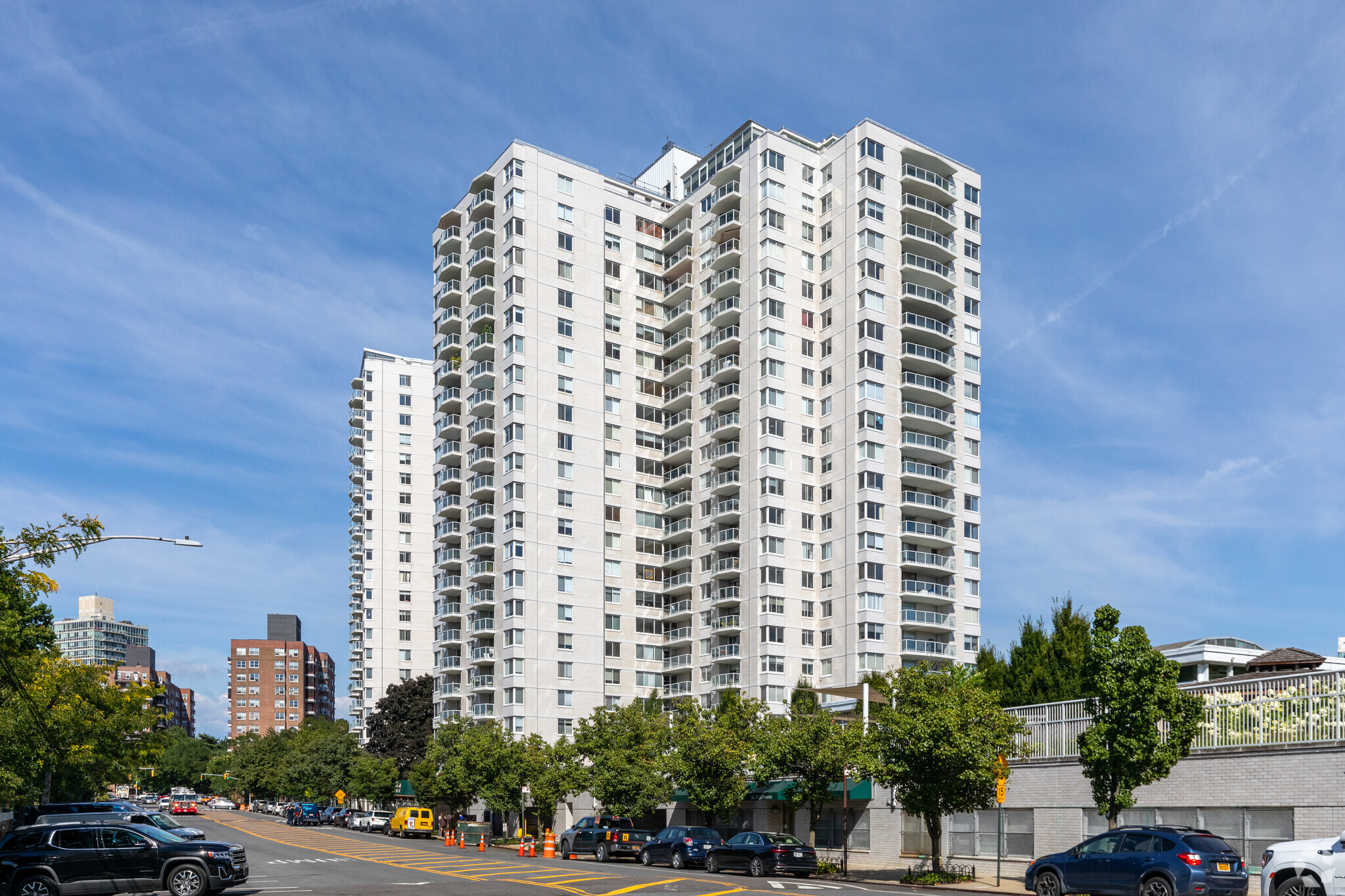
This feature is unavailable at the moment.
We apologize, but the feature you are trying to access is currently unavailable. We are aware of this issue and our team is working hard to resolve the matter.
Please check back in a few minutes. We apologize for the inconvenience.
- LoopNet Team
thank you

Your email has been sent!
Whitehall 3333 Henry Hudson Pky W
923 - 5,616 SF of 4-Star Medical Space Available in Bronx, NY 10463



all available spaces(5)
Display Rental Rate as
- Space
- Size
- Term
- Rental Rate
- Space Use
- Condition
- Available
- Listed rate may not include certain utilities, building services and property expenses
- Office intensive layout
- Central Air Conditioning
- Private Restrooms
- Recessed Lighting
- Partially Built-Out as Standard Medical Space
- Finished Ceilings: 8’ - 9’
- Partitioned Offices
- Fully Carpeted
This apartment is really a professional office. It is in very good condition. It is located in The Whitehall, a luxury full service building, long recognized by real estate influencers as the premier residence in Riverdale, NY. The office is located in the one of the designated professional areas. It is spacious and bright. Because of the layout it can be used by a doctor, dentist, architect, lawyer, designer, accountant and others. The lobby is attended 24 hours. There is a concierge, doorman and cameras throughout. There is also a comfortable seating area. You may use the facilities at a nominal fee, such as the fitness club, gym, garage, year round swimming pool, sundeck and a Green Roof. You are a half block from the bus stop for the MTA and local buses and the Jitney to the Metro North. You are ten minutes from the upper west side.
- Finished Ceilings: 8’
- Hard wood floors and a balcony is a plus.
- Fits 3 - 10 People
- Listed rate may not include certain utilities, building services and property expenses
- Office intensive layout
- Partially Built-Out as Standard Medical Space
This commercial space is located in one of the professional areas of The Whitehall with diverse businesses. It can be used as a doctors office, dentist office, architect, lawyer, designer, accountant etal. The office is sunny and open with a balcony. It faces the well manicured grounds in the back of the building. The balcony is a plus. It has been partially renovated. Having a lobby in a secure building with a seating area, 24 hour attended lobby, concierge and a doorman to assist your clients is to your advantage and to your clients. As a tenant you have access to the amenities in the building. Transportation is very accessible. The bus stop for the local and express MTA buses to Manhattan, subway and jitney to the train station is on the corner.
- Finished Ceilings: 8’ - 9’
- Windows in each room, open views and balcony
- Fits 3 - 9 People
- Listed rate may not include certain utilities, building services and property expenses
- Office intensive layout
- Private Restrooms
- Partially Built-Out as Standard Medical Space
- Reception Area
| Space | Size | Term | Rental Rate | Space Use | Condition | Available |
| 1st Floor, Ste 12 | 923 SF | Negotiable | Upon Request Upon Request Upon Request Upon Request Upon Request Upon Request | Medical | Partial Build-Out | Now |
| 1st Floor, Ste 1D | 1,130 SF | Negotiable | Upon Request Upon Request Upon Request Upon Request Upon Request Upon Request | Medical | - | Now |
| 1st Floor, Ste 1H | 1,413 SF | Negotiable | Upon Request Upon Request Upon Request Upon Request Upon Request Upon Request | Medical | Partial Build-Out | Now |
| 1st Floor, Ste 1J | 1,101 SF | Negotiable | Upon Request Upon Request Upon Request Upon Request Upon Request Upon Request | Medical | - | Now |
| 1st Floor, Ste 1N | 1,049 SF | Negotiable | Upon Request Upon Request Upon Request Upon Request Upon Request Upon Request | Medical | Partial Build-Out | Now |
1st Floor, Ste 12
| Size |
| 923 SF |
| Term |
| Negotiable |
| Rental Rate |
| Upon Request Upon Request Upon Request Upon Request Upon Request Upon Request |
| Space Use |
| Medical |
| Condition |
| Partial Build-Out |
| Available |
| Now |
1st Floor, Ste 1D
| Size |
| 1,130 SF |
| Term |
| Negotiable |
| Rental Rate |
| Upon Request Upon Request Upon Request Upon Request Upon Request Upon Request |
| Space Use |
| Medical |
| Condition |
| - |
| Available |
| Now |
1st Floor, Ste 1H
| Size |
| 1,413 SF |
| Term |
| Negotiable |
| Rental Rate |
| Upon Request Upon Request Upon Request Upon Request Upon Request Upon Request |
| Space Use |
| Medical |
| Condition |
| Partial Build-Out |
| Available |
| Now |
1st Floor, Ste 1J
| Size |
| 1,101 SF |
| Term |
| Negotiable |
| Rental Rate |
| Upon Request Upon Request Upon Request Upon Request Upon Request Upon Request |
| Space Use |
| Medical |
| Condition |
| - |
| Available |
| Now |
1st Floor, Ste 1N
| Size |
| 1,049 SF |
| Term |
| Negotiable |
| Rental Rate |
| Upon Request Upon Request Upon Request Upon Request Upon Request Upon Request |
| Space Use |
| Medical |
| Condition |
| Partial Build-Out |
| Available |
| Now |
1st Floor, Ste 12
| Size | 923 SF |
| Term | Negotiable |
| Rental Rate | Upon Request |
| Space Use | Medical |
| Condition | Partial Build-Out |
| Available | Now |
- Listed rate may not include certain utilities, building services and property expenses
- Partially Built-Out as Standard Medical Space
- Office intensive layout
- Finished Ceilings: 8’ - 9’
- Central Air Conditioning
- Partitioned Offices
- Private Restrooms
- Fully Carpeted
- Recessed Lighting
1st Floor, Ste 1D
| Size | 1,130 SF |
| Term | Negotiable |
| Rental Rate | Upon Request |
| Space Use | Medical |
| Condition | - |
| Available | Now |
This apartment is really a professional office. It is in very good condition. It is located in The Whitehall, a luxury full service building, long recognized by real estate influencers as the premier residence in Riverdale, NY. The office is located in the one of the designated professional areas. It is spacious and bright. Because of the layout it can be used by a doctor, dentist, architect, lawyer, designer, accountant and others. The lobby is attended 24 hours. There is a concierge, doorman and cameras throughout. There is also a comfortable seating area. You may use the facilities at a nominal fee, such as the fitness club, gym, garage, year round swimming pool, sundeck and a Green Roof. You are a half block from the bus stop for the MTA and local buses and the Jitney to the Metro North. You are ten minutes from the upper west side.
- Finished Ceilings: 8’
- Fits 3 - 10 People
- Hard wood floors and a balcony is a plus.
1st Floor, Ste 1H
| Size | 1,413 SF |
| Term | Negotiable |
| Rental Rate | Upon Request |
| Space Use | Medical |
| Condition | Partial Build-Out |
| Available | Now |
- Listed rate may not include certain utilities, building services and property expenses
- Partially Built-Out as Standard Medical Space
- Office intensive layout
1st Floor, Ste 1J
| Size | 1,101 SF |
| Term | Negotiable |
| Rental Rate | Upon Request |
| Space Use | Medical |
| Condition | - |
| Available | Now |
This commercial space is located in one of the professional areas of The Whitehall with diverse businesses. It can be used as a doctors office, dentist office, architect, lawyer, designer, accountant etal. The office is sunny and open with a balcony. It faces the well manicured grounds in the back of the building. The balcony is a plus. It has been partially renovated. Having a lobby in a secure building with a seating area, 24 hour attended lobby, concierge and a doorman to assist your clients is to your advantage and to your clients. As a tenant you have access to the amenities in the building. Transportation is very accessible. The bus stop for the local and express MTA buses to Manhattan, subway and jitney to the train station is on the corner.
- Finished Ceilings: 8’ - 9’
- Fits 3 - 9 People
- Windows in each room, open views and balcony
1st Floor, Ste 1N
| Size | 1,049 SF |
| Term | Negotiable |
| Rental Rate | Upon Request |
| Space Use | Medical |
| Condition | Partial Build-Out |
| Available | Now |
- Listed rate may not include certain utilities, building services and property expenses
- Partially Built-Out as Standard Medical Space
- Office intensive layout
- Reception Area
- Private Restrooms
About the Property
This apartment is really a professional office. It is located in The Whitehall, a luxury full service building, long recognized by real estate influencers as the premier residence in Riverdale, NY. The office is located in the one of the designated professional areas. It is spacious and bright. Because of the layout it can be used by a doctor, dentist, architect, lawyer, designer, accountant and others. The lobby is attended 24 hours. There is a concierge, doorman and cameras throughout. There is also a comfortable seating area. You may use the facilities at a nominal fee, such as the fitness club, gym, garage, year round swimming pool, sundeck and a Green Roof. You are a half block from the bus stop for the MTA and local buses and the Jitney to the Metro North. You are ten minutes from the upper west side.
PROPERTY FACTS FOR 3333 Henry Hudson Pky W , Bronx, NY 10463
| No. Units | 439 | Apartment Style | High Rise |
| Property Type | Multifamily | Building Size | 543,622 SF |
| Property Subtype | Apartment | Year Built | 1970 |
| No. Units | 439 |
| Property Type | Multifamily |
| Property Subtype | Apartment |
| Apartment Style | High Rise |
| Building Size | 543,622 SF |
| Year Built | 1970 |
Features and Amenities
- 24 Hour Access
- Controlled Access
- Concierge
- Fitness Center
- Laundry Facilities
- Picnic Area
- Playground
- Pool
- Property Manager on Site
- Sauna
- Security System
- Spa
- Disposal Chutes
- Doorman
- Dry Cleaning Service
- Gameroom
- Package Service
- Planned Social Activities
- Walking/Biking Trails
- Roof Terrace
- Storage Space
- Bicycle Storage
- Conference Rooms
- Elevator
- Health Club Discount
- Lounge
- Maintenance on site
- Multi Use Room
- Sundeck
- Public Transportation
Presented by

Whitehall | 3333 Henry Hudson Pky W
Hmm, there seems to have been an error sending your message. Please try again.
Thanks! Your message was sent.








