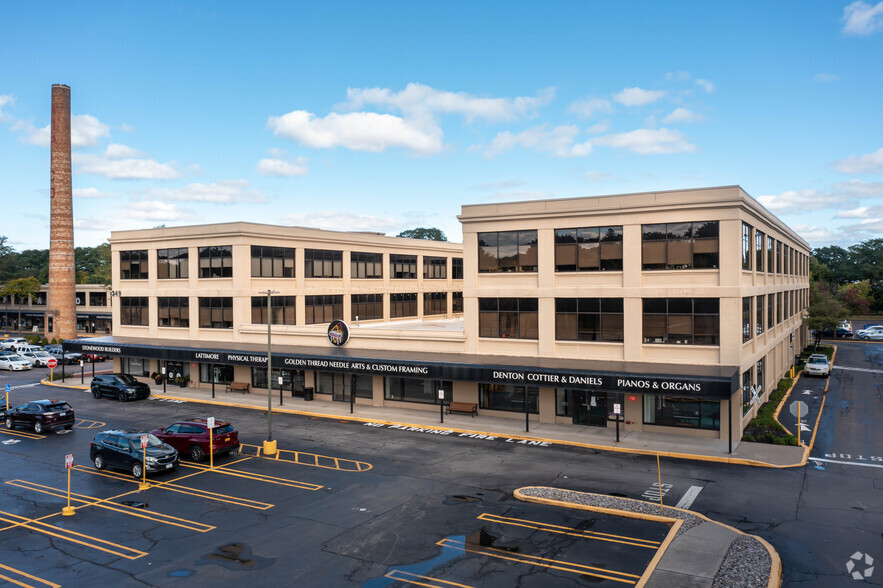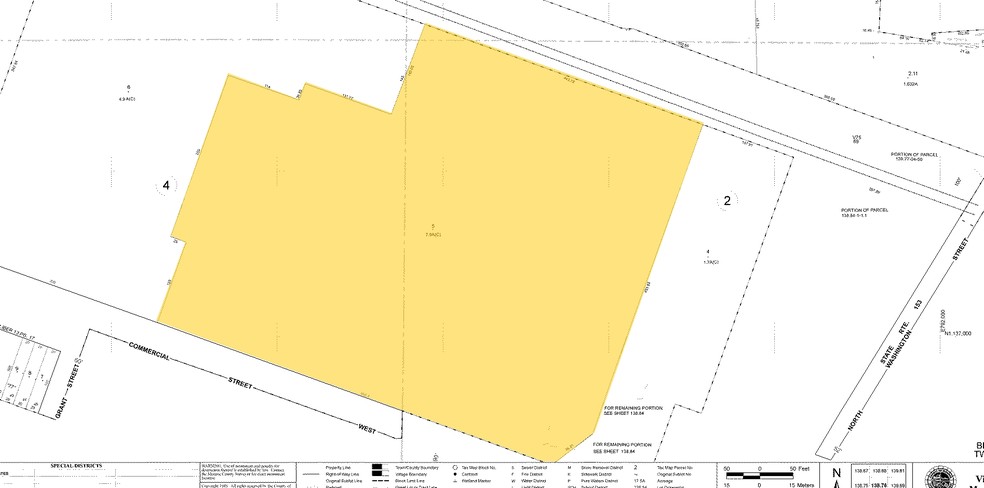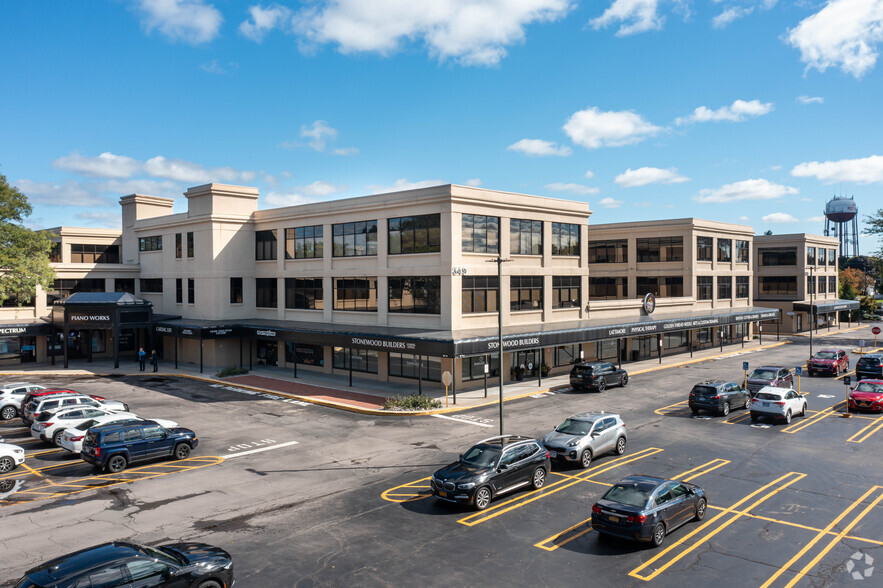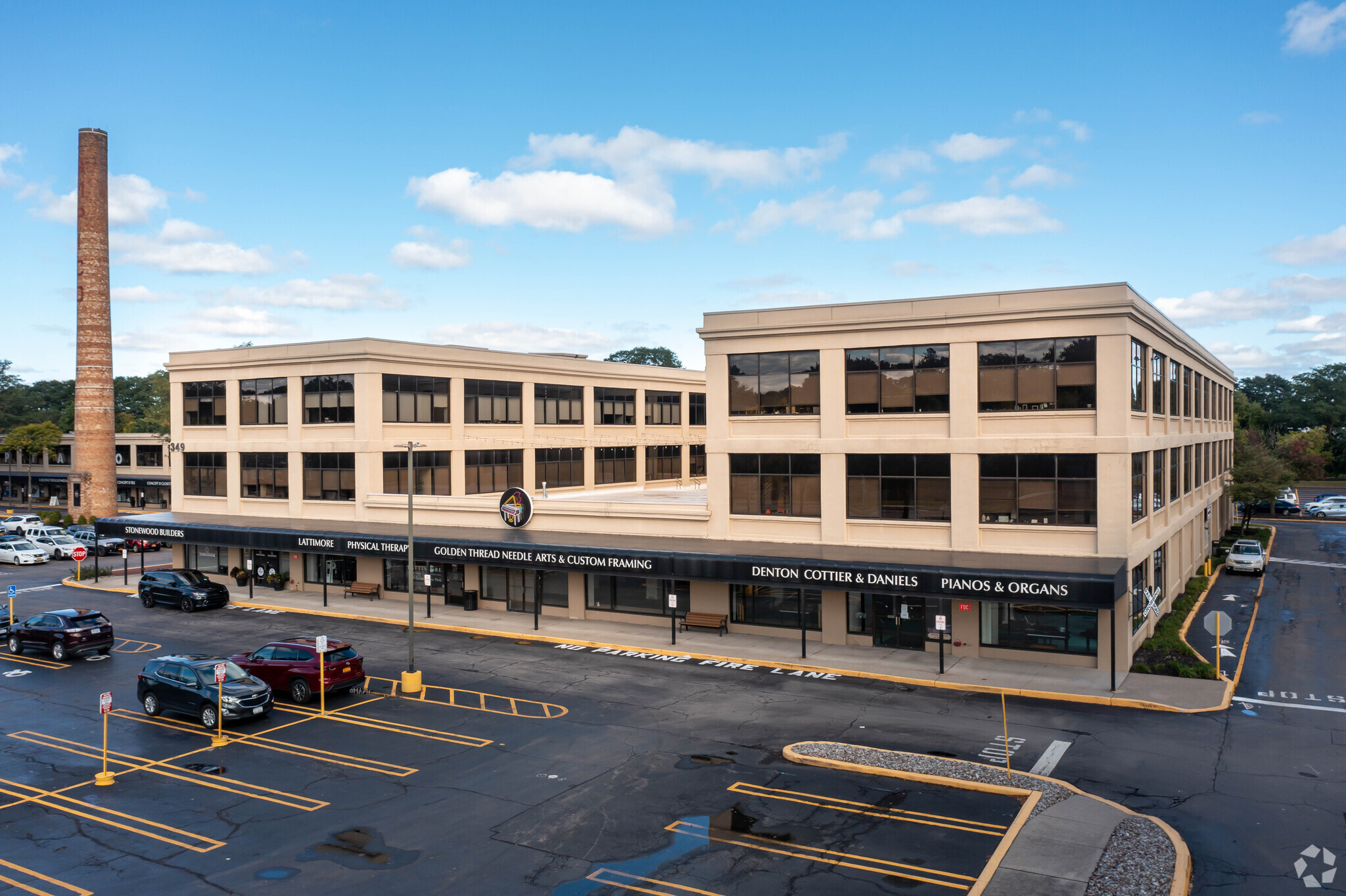Piano Works 333-349 W Commercial St 656 - 25,919 SF of Space Available in East Rochester, NY 14445



HIGHLIGHTS
- AM side of the road towards 490
SPACE AVAILABILITY (14)
Display Rental Rate as
- SPACE
- SIZE
- CEILING
- TERM
- RENTAL RATE
- RENT TYPE
| Space | Size | Ceiling | Term | Rental Rate | Rent Type | |
| 1st Floor, Ste 1020 | 4,578 SF | 10’ - 14’ | Negotiable | $21.44 CAD/SF/YR | Triple Net (NNN) | |
| 1st Floor, Ste 1260 | 1,888 SF | 14’ | Negotiable | $17.15 CAD/SF/YR | Modified Gross | |
| 1st Floor, Ste 1940 | 656 SF | - | Negotiable | $21.44 CAD/SF/YR | Triple Net (NNN) | |
| 2nd Floor, Ste 2200 | 1,771 SF | 10’ | Negotiable | $17.15 CAD/SF/YR | Modified Gross | |
| 2nd Floor, Ste 2285 | 659 SF | - | Negotiable | $17.15 CAD/SF/YR | Modified Gross | |
| 2nd Floor, Ste 2300 | 1,074 SF | - | Negotiable | $17.15 CAD/SF/YR | Modified Gross | |
| 2nd Floor, Ste 2360 | 2,560 SF | - | Negotiable | $17.15 CAD/SF/YR | Modified Gross | |
| 2nd Floor, Ste 2490 | 968 SF | 9’6” | Negotiable | $17.15 CAD/SF/YR | Modified Gross | |
| 2nd Floor, Ste 2495 | 992 SF | 9’6” | Negotiable | $17.15 CAD/SF/YR | Modified Gross | |
| 2nd Floor, Ste 2495 | 909 SF | 9’ | Negotiable | $17.15 CAD/SF/YR | Modified Gross | |
| 2nd Floor, Ste 2550 | 953 SF | 9’6” | Negotiable | $17.15 CAD/SF/YR | Modified Gross | |
| 2nd Floor, Ste 2950 | 1,207 SF | - | Negotiable | $17.15 CAD/SF/YR | Modified Gross | |
| 3rd Floor, Ste 3150 | 2,108 SF | 9’ | Negotiable | Upon Request | Modified Gross | |
| 3rd Floor, Ste 3200 | 5,596 SF | 9’ | Negotiable | $17.15 CAD/SF/YR | Modified Gross |
1st Floor, Ste 1020
Prime corner space, directly located off of the drive lane entering Pianoworks. Ample parking front and rear. Former 'Artisan Cove' space.
- Lease rate does not include utilities, property expenses or building services
- Partially Built-Out as Standard Retail Space
- Space is in Excellent Condition
- Central Air Conditioning
- Corner Space
- Drop Ceilings
- Emergency Lighting
- After Hours HVAC Available
- Finished Ceilings: 10’ - 14’
- Office intensive layout
- Wheelchair Accessible
- High Ceilings
- Corner unit with wraparound storefront glass
1st Floor, Ste 1260
Virtual Tour: https://youriguide.com/1260_349_w_commercial_st_east_rochester_ny
- Listed rate may not include certain utilities, building services and property expenses
- Fully Built-Out as Standard Office
- Fits 5 - 16 People
- 10 Private Offices
- Finished Ceilings: 14’
- Space is in Excellent Condition
1st Floor, Ste 1940
Small retail space with over 17' of frontage.
- Lease rate does not include utilities, property expenses or building services
2nd Floor, Ste 2200
Large open area, plumbed kitchenette, 4 private offices. Large storage room.
- Listed rate may not include certain utilities, building services and property expenses
- Fully Built-Out as Standard Office
- Mostly Open Floor Plan Layout
- Fits 5 - 15 People
- 4 Private Offices
- 1 Conference Room
- Finished Ceilings: 10’
- Space is in Excellent Condition
- Central Air Conditioning
- Drop Ceilings
- Natural Light
- Open-Plan
- Hardwood Floors
2nd Floor, Ste 2285
Mostly open floor plan with single private office. Newer carpet tiles and large windows providing natural light. Virtual Tour: https://youriguide.com/2285_349_w_commercial_st_east_rochester_ny
- Listed rate may not include certain utilities, building services and property expenses
- Fully Built-Out as Standard Office
- Mostly Open Floor Plan Layout
- Fits 2 - 6 People
- 1 Private Office
- Space is in Excellent Condition
2nd Floor, Ste 2300
Waiting area, two private offices, with kitchenette.
- Listed rate may not include certain utilities, building services and property expenses
- Fully Built-Out as Standard Office
- Mostly Open Floor Plan Layout
- Fits 3 - 9 People
- 2 Private Offices
- Central Air Conditioning
- Fully Carpeted
- Corner Space
- Drop Ceilings
- Natural Light
- Kitchenette
2nd Floor, Ste 2360
Large private office/conference room. Corner unit. Surrounded by windows providing lots of natural light. Virtual tour of this space: https://youriguide.com/2360_349_w_commercial_st_east_rochester_ny
- Listed rate may not include certain utilities, building services and property expenses
- Mostly Open Floor Plan Layout
- Fits 7 - 21 People
2nd Floor, Ste 2490
- Listed rate may not include certain utilities, building services and property expenses
- Fits 3 - 8 People
- 3 Private Offices
- Finished Ceilings: 9’6”
- Central Air Conditioning
- Fully Carpeted
- Natural Light
- Kitchen
- Kitchen
2nd Floor, Ste 2495
Former dance studio. Dance flooring still in place.
- Listed rate may not include certain utilities, building services and property expenses
- Fully Built-Out as Standard Office
- Open Floor Plan Layout
- Fits 3 - 8 People
- Finished Ceilings: 9’6”
2nd Floor, Ste 2495
- Listed rate may not include certain utilities, building services and property expenses
- Fits 3 - 8 People
- 3 Private Offices
- Finished Ceilings: 9’
2nd Floor, Ste 2550
Virtual Tour of This Space: https://youriguide.com/2550_349_w_commercial_st_east_rochester_ny
- Listed rate may not include certain utilities, building services and property expenses
- Fully Built-Out as Standard Office
- Mostly Open Floor Plan Layout
- Fits 3 - 8 People
- 1 Private Office
- Finished Ceilings: 9’6”
2nd Floor, Ste 2950
- Listed rate may not include certain utilities, building services and property expenses
- Fully Built-Out as Standard Office
- Fits 4 - 10 People
- 3 Private Offices
3rd Floor, Ste 3150
Virtual Tour: https://youriguide.com/3150_349_w_commercial_st_east_rochester_ny Glass filled private entrance with six private offices, reception area and bullpen/conference room area. Corner unit with lots of natural light.
- Listed rate may not include certain utilities, building services and property expenses
- Fully Built-Out as Standard Office
- Fits 6 - 17 People
- 6 Private Offices
- Finished Ceilings: 9’
3rd Floor, Ste 3200
Virtual Tour https://youriguide.com/3200_349_w_commercial_st_east_rochester_ny
- Listed rate may not include certain utilities, building services and property expenses
- Fully Built-Out as Professional Services Office
- Mostly Open Floor Plan Layout
- Fits 14 - 45 People
- 2 Private Offices
- 1 Conference Room
- 14 Workstations
- Finished Ceilings: 9’
- Space is in Excellent Condition
- Central Air and Heating
- Reception Area
- Print/Copy Room
- Fully Carpeted
- Drop Ceilings
- Natural Light
- After Hours HVAC Available
- Open-Plan
- Professional Lease
SELECT TENANTS AT PIANO WORKS
- TENANT
- DESCRIPTION
- US LOCATIONS
- REACH
- Chess Health
- Other Services
- 1
- Local
- Concept II Kitchen & Bath
- Other Services
- 1
- Local
- Ferrari Pizza Bar
- Pizza
- 2
- Local
- Molly Maid LLC
- Cleaners
- 433
- National
- Music Education Center
- Music Instruments
- 1
- Local
- Stonewood Builders
- Other Services
- 1
- Local
| TENANT | DESCRIPTION | US LOCATIONS | REACH |
| Chess Health | Other Services | 1 | Local |
| Concept II Kitchen & Bath | Other Services | 1 | Local |
| Ferrari Pizza Bar | Pizza | 2 | Local |
| Molly Maid LLC | Cleaners | 433 | National |
| Music Education Center | Music Instruments | 1 | Local |
| Stonewood Builders | Other Services | 1 | Local |
PROPERTY FACTS
| Total Space Available | 25,919 SF |
| Property Type | Retail |
| Property Subtype | Storefront Retail/Office |
| Gross Leasable Area | 186,456 SF |
| Year Built/Renovated | 1905/2005 |
| Parking Ratio | 2.41/1,000 SF |
ABOUT THE PROPERTY
Welcome to Pianoworks, a premier office and retail destination in East Rochester, NY. Located at 349 W Commercial St, this historic building, once home to the American Piano Company, has been transformed into a modern business hub, offering versatile commercial spaces in a professional and well-maintained setting. Pianoworks provides flexible office layouts designed to accommodate businesses of all sizes, from startups to established enterprises. The property also features prime retail spaces with excellent visibility and accessibility. With ample on-site parking, modern infrastructure, and a strategic location just minutes from I-490 and downtown Rochester, Pianoworks is an ideal choice for businesses looking to establish or expand their presence in the area. Enjoy the benefits of a historic property with modern upgrades, a thriving business community, and a location that offers convenience for both employees and customers. Discover the perfect workspace at Pianoworks – where business and history come together for success.
- Bus Line
- Signage
- Signalized Intersection
NEARBY MAJOR RETAILERS

































