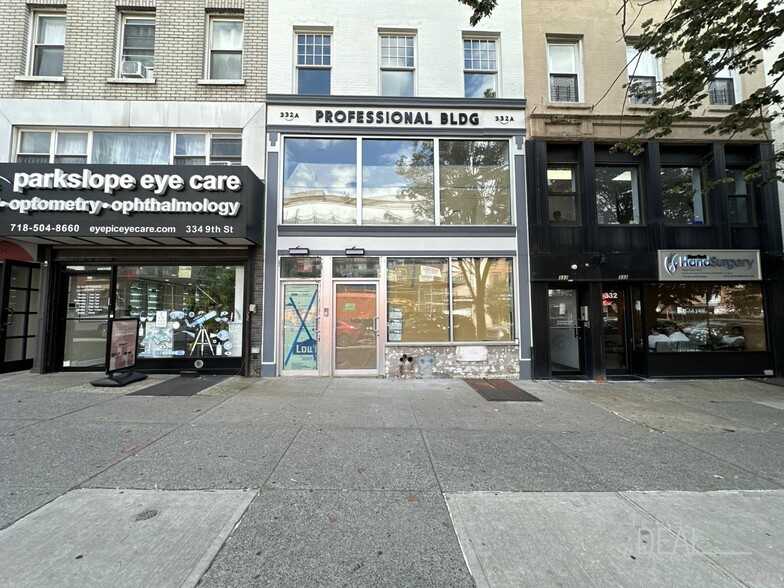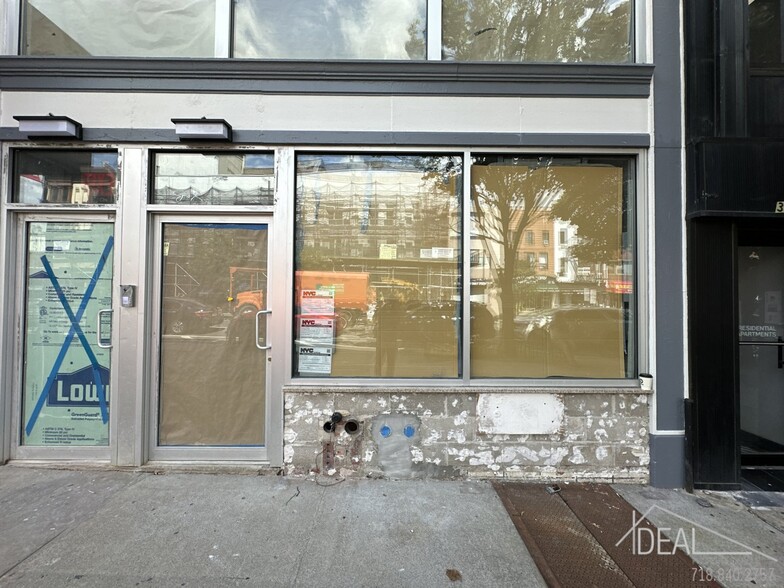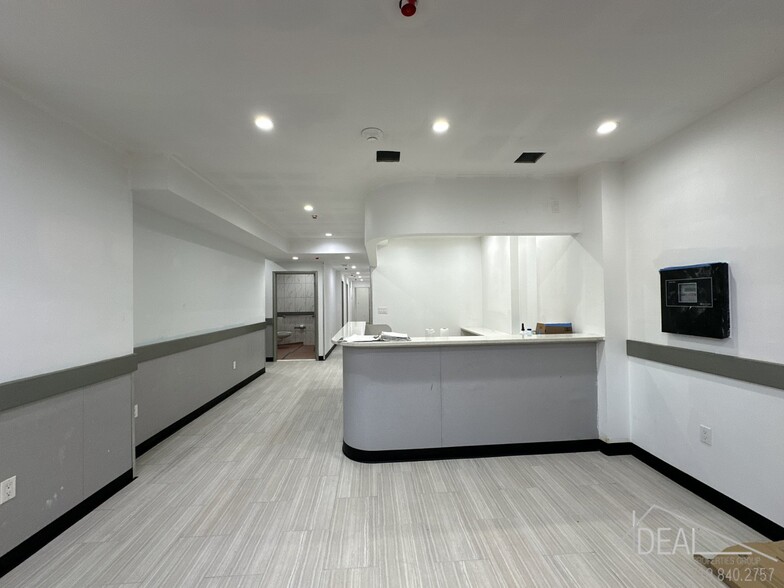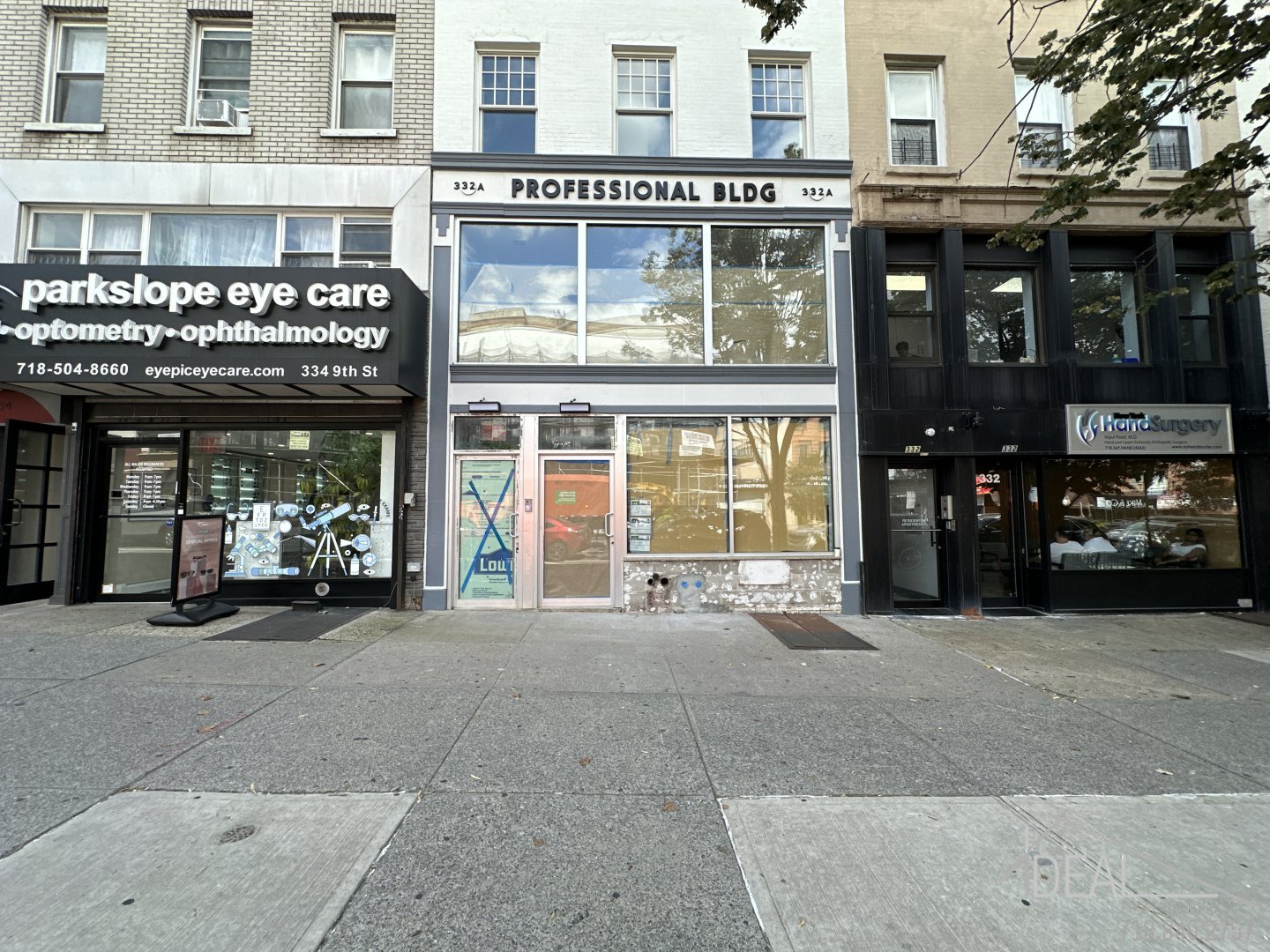
This feature is unavailable at the moment.
We apologize, but the feature you are trying to access is currently unavailable. We are aware of this issue and our team is working hard to resolve the matter.
Please check back in a few minutes. We apologize for the inconvenience.
- LoopNet Team
thank you

Your email has been sent!
332A 9th St
1,962 SF of Medical Space Available in Brooklyn, NY 11215



Highlights
- Heavy Foot Traffic
- Close to F,G,R trains
- Full HVAC on both levels
- Seven built out rooms
all available space(1)
Display Rental Rate as
- Space
- Size
- Term
- Rental Rate
- Space Use
- Condition
- Available
Medical space duplex available for tenancy. First floor with built out reception area, seven rooms, ADA bathroom, small outdoor area in back. Basement level with storage, ADA bathroom, large open space. Full HVAC in both levels. All utilities separately metered. Fire suppression system throughout the space.
- Lease rate does not include utilities, property expenses or building services
- Office intensive layout
- Space is in Excellent Condition
- Secure Storage
- Heavy foot traffic, excellent location
- Partially Built-Out as Standard Medical Space
- Finished Ceilings: 9’
- Private Restrooms
- Basement
| Space | Size | Term | Rental Rate | Space Use | Condition | Available |
| 1st Floor | 1,962 SF | Negotiable | $82.58 CAD/SF/YR $6.88 CAD/SF/MO $888.92 CAD/m²/YR $74.08 CAD/m²/MO $13,502 CAD/MO $162,029 CAD/YR | Medical | Partial Build-Out | Now |
1st Floor
| Size |
| 1,962 SF |
| Term |
| Negotiable |
| Rental Rate |
| $82.58 CAD/SF/YR $6.88 CAD/SF/MO $888.92 CAD/m²/YR $74.08 CAD/m²/MO $13,502 CAD/MO $162,029 CAD/YR |
| Space Use |
| Medical |
| Condition |
| Partial Build-Out |
| Available |
| Now |
1st Floor
| Size | 1,962 SF |
| Term | Negotiable |
| Rental Rate | $82.58 CAD/SF/YR |
| Space Use | Medical |
| Condition | Partial Build-Out |
| Available | Now |
Medical space duplex available for tenancy. First floor with built out reception area, seven rooms, ADA bathroom, small outdoor area in back. Basement level with storage, ADA bathroom, large open space. Full HVAC in both levels. All utilities separately metered. Fire suppression system throughout the space.
- Lease rate does not include utilities, property expenses or building services
- Partially Built-Out as Standard Medical Space
- Office intensive layout
- Finished Ceilings: 9’
- Space is in Excellent Condition
- Private Restrooms
- Secure Storage
- Basement
- Heavy foot traffic, excellent location
Property Overview
All uses considered. Retail zoning overlay. Original CO is for dentist's office. Built with medical use in mind, this duplex available for tenancy. First floor at street grade with built-out reception area, seven exam rooms, ADA compliant bathroom and a small outdoor area in the rear. Basement level includes storage, a second bathroom and large, open space. Both levels have forced air heating & cooling. All utilities separately metered. Fire suppression sprinklers system covers the entire space. Excellent location with heavy foot traffic and close to major transportation. Just one Avenue away at the 4th Ave and 9th St MTA Station, the F,G & R trains are used by over 2.8M riders annually. The B61 & B63 buses stop just a few yards away, at the corner of 5th Ave and 9th St carrying another 20k passengers yearly. Near to many established local & national businesses, with a CVS pharmacy across the street and Methodist hospital a few blocks away. Lots of other healthcare practices on the 9th Street corridor as well.
PROPERTY FACTS
Presented by

332A 9th St
Hmm, there seems to have been an error sending your message. Please try again.
Thanks! Your message was sent.






