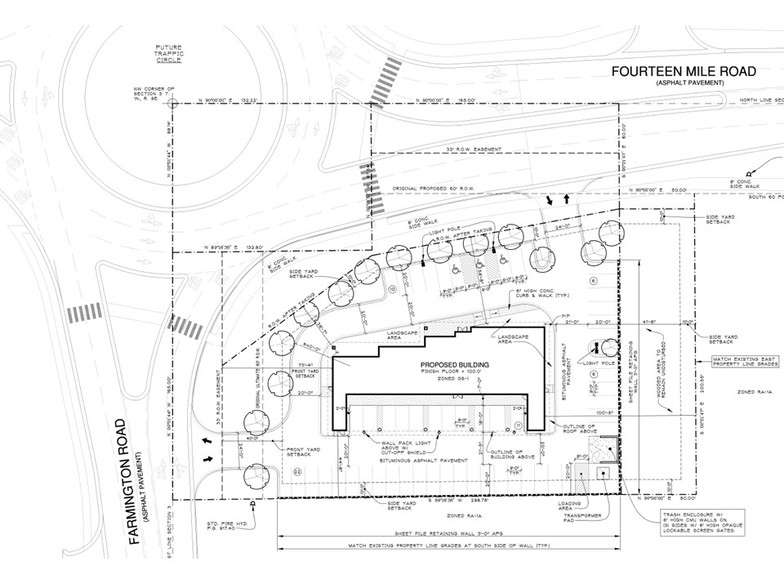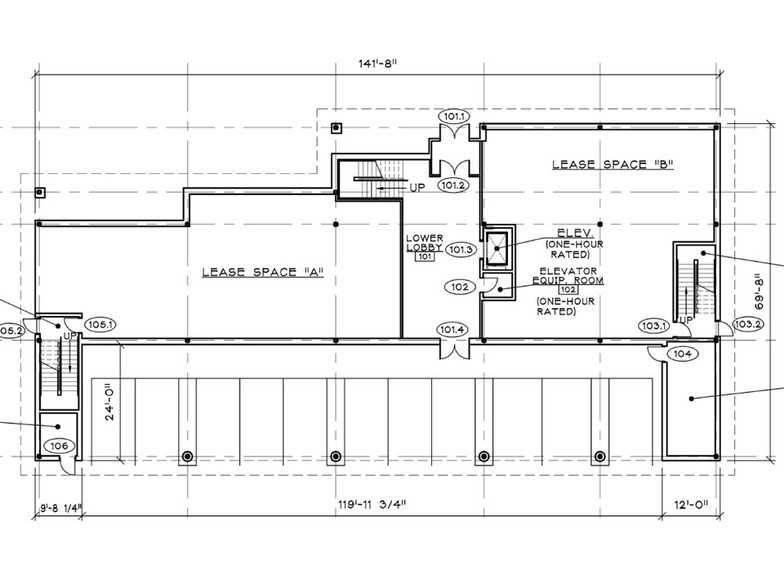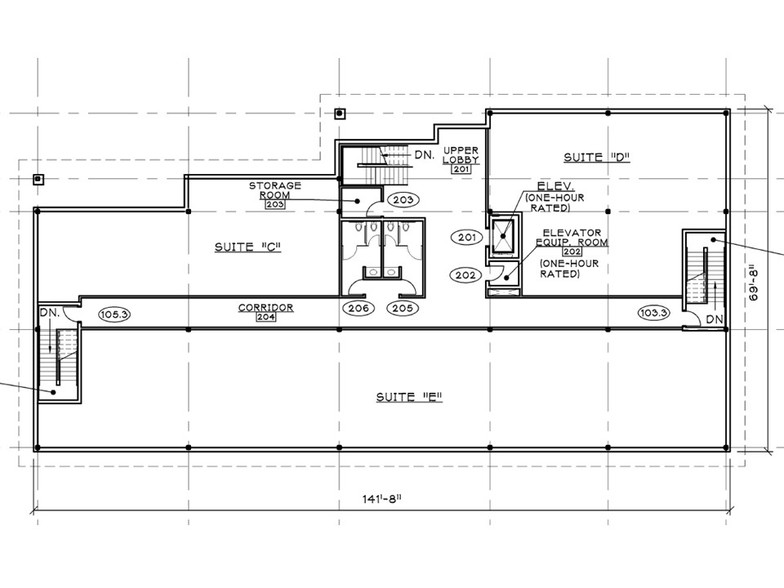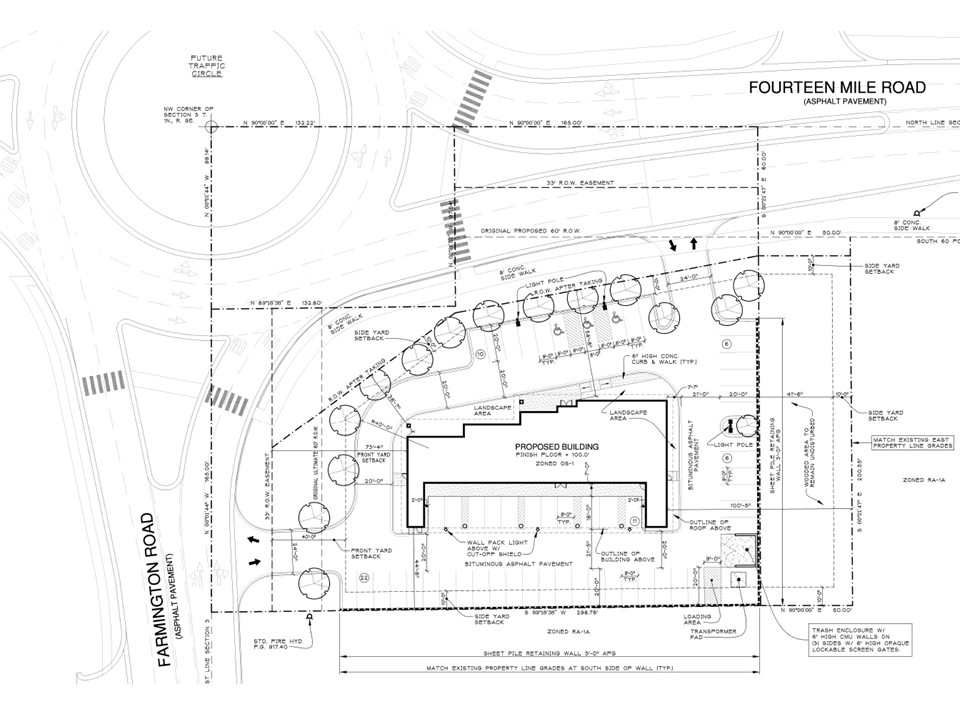
This feature is unavailable at the moment.
We apologize, but the feature you are trying to access is currently unavailable. We are aware of this issue and our team is working hard to resolve the matter.
Please check back in a few minutes. We apologize for the inconvenience.
- LoopNet Team
thank you

Your email has been sent!
BTS 33233 14 Mile Rd
1,715 - 13,147 SF of Office/Medical Space Available in Farmington Hills, MI 48334



Highlights
- New construction allowing for build to tenant suit specifications
- Covered executive parking
- Easy ingress and egress with abundant, convenient, well lit parking
- Outstanding views with abundant natural light
- Exceptional viability from 14 Mile Road and Farmington Road traffic
- Building signage available
all available spaces(5)
Display Rental Rate as
- Space
- Size
- Term
- Rental Rate
- Space Use
- Condition
- Available
This street level suite has north, west, and south exposures. Suite layout can be completely customized to suit your needs.
- Lease rate does not include utilities, property expenses or building services
- Mostly Open Floor Plan Layout
- Space is in Excellent Condition
- Reception Area
- Kitchen
- Wi-Fi Connectivity
- Smoke Detector
- Fully Built-Out as Standard Medical Space
- Fits 7 - 22 People
- Can be combined with additional space(s) for up to 13,147 SF of adjacent space
- Central Air and Heating
- Private Restrooms
- Security System
- Wheelchair Accessible
This street level suite can accommodate drive through for a financial institution and has north, east, and south exposures. Suite layout can be completely customized to suit your needs.
- Lease rate does not include utilities, property expenses or building services
- Mostly Open Floor Plan Layout
- Space is in Excellent Condition
- Reception Area
- Kitchen
- Wi-Fi Connectivity
- Smoke Detector
- Fully Built-Out as Standard Medical Space
- Fits 7 - 20 People
- Can be combined with additional space(s) for up to 13,147 SF of adjacent space
- Central Air and Heating
- Private Restrooms
- Security System
- Wheelchair Accessible
This second level suite has south, east, and west exposures. Suite layout can be completely customized to suit your needs.
- Lease rate does not include utilities, property expenses or building services
- Mostly Open Floor Plan Layout
- Space is in Excellent Condition
- Reception Area
- Kitchen
- Wi-Fi Connectivity
- Smoke Detector
- Fully Built-Out as Standard Medical Space
- Fits 11 - 35 People
- Can be combined with additional space(s) for up to 13,147 SF of adjacent space
- Central Air and Heating
- Private Restrooms
- Security System
- Wheelchair Accessible
This second level suite has north and west exposures. Suite layout can be completely customized to suit your needs
- Lease rate does not include utilities, property expenses or building services
- Mostly Open Floor Plan Layout
- Space is in Excellent Condition
- Reception Area
- Kitchen
- Wi-Fi Connectivity
- Smoke Detector
- Fully Built-Out as Standard Medical Space
- Fits 5 - 14 People
- Can be combined with additional space(s) for up to 13,147 SF of adjacent space
- Central Air and Heating
- Private Restrooms
- Security System
- Wheelchair Accessible
This second level suite has south, east, and west exposures. Suite layout can be completely customized to suit your needs.
- Lease rate does not include utilities, property expenses or building services
- Mostly Open Floor Plan Layout
- Space is in Excellent Condition
- Reception Area
- Kitchen
- Wi-Fi Connectivity
- Smoke Detector
- Fully Built-Out as Standard Medical Space
- Fits 6 - 17 People
- Can be combined with additional space(s) for up to 13,147 SF of adjacent space
- Central Air and Heating
- Private Restrooms
- Security System
- Wheelchair Accessible
| Space | Size | Term | Rental Rate | Space Use | Condition | Available |
| 1st Floor, Ste 100 | 2,662 SF | 5-30 Years | $39.62 CAD/SF/YR $3.30 CAD/SF/MO $426.47 CAD/m²/YR $35.54 CAD/m²/MO $8,789 CAD/MO $105,469 CAD/YR | Office/Medical | Full Build-Out | 2025-09-01 |
| 1st Floor, Ste 150 | 2,422 SF | 5-30 Years | $39.62 CAD/SF/YR $3.30 CAD/SF/MO $426.47 CAD/m²/YR $35.54 CAD/m²/MO $7,997 CAD/MO $95,960 CAD/YR | Office/Medical | Full Build-Out | 2025-09-01 |
| 2nd Floor, Ste 200 | 4,284 SF | 5-30 Years | $39.62 CAD/SF/YR $3.30 CAD/SF/MO $426.47 CAD/m²/YR $35.54 CAD/m²/MO $14,144 CAD/MO $169,733 CAD/YR | Office/Medical | Full Build-Out | 2025-09-04 |
| 2nd Floor, Ste 240 | 1,715 SF | 5-30 Years | $39.62 CAD/SF/YR $3.30 CAD/SF/MO $426.47 CAD/m²/YR $35.54 CAD/m²/MO $5,662 CAD/MO $67,949 CAD/YR | Office/Medical | Full Build-Out | 2025-09-01 |
| 2nd Floor, Ste 270 | 2,064 SF | 5-30 Years | $39.62 CAD/SF/YR $3.30 CAD/SF/MO $426.47 CAD/m²/YR $35.54 CAD/m²/MO $6,815 CAD/MO $81,776 CAD/YR | Office/Medical | Full Build-Out | 2025-09-01 |
1st Floor, Ste 100
| Size |
| 2,662 SF |
| Term |
| 5-30 Years |
| Rental Rate |
| $39.62 CAD/SF/YR $3.30 CAD/SF/MO $426.47 CAD/m²/YR $35.54 CAD/m²/MO $8,789 CAD/MO $105,469 CAD/YR |
| Space Use |
| Office/Medical |
| Condition |
| Full Build-Out |
| Available |
| 2025-09-01 |
1st Floor, Ste 150
| Size |
| 2,422 SF |
| Term |
| 5-30 Years |
| Rental Rate |
| $39.62 CAD/SF/YR $3.30 CAD/SF/MO $426.47 CAD/m²/YR $35.54 CAD/m²/MO $7,997 CAD/MO $95,960 CAD/YR |
| Space Use |
| Office/Medical |
| Condition |
| Full Build-Out |
| Available |
| 2025-09-01 |
2nd Floor, Ste 200
| Size |
| 4,284 SF |
| Term |
| 5-30 Years |
| Rental Rate |
| $39.62 CAD/SF/YR $3.30 CAD/SF/MO $426.47 CAD/m²/YR $35.54 CAD/m²/MO $14,144 CAD/MO $169,733 CAD/YR |
| Space Use |
| Office/Medical |
| Condition |
| Full Build-Out |
| Available |
| 2025-09-04 |
2nd Floor, Ste 240
| Size |
| 1,715 SF |
| Term |
| 5-30 Years |
| Rental Rate |
| $39.62 CAD/SF/YR $3.30 CAD/SF/MO $426.47 CAD/m²/YR $35.54 CAD/m²/MO $5,662 CAD/MO $67,949 CAD/YR |
| Space Use |
| Office/Medical |
| Condition |
| Full Build-Out |
| Available |
| 2025-09-01 |
2nd Floor, Ste 270
| Size |
| 2,064 SF |
| Term |
| 5-30 Years |
| Rental Rate |
| $39.62 CAD/SF/YR $3.30 CAD/SF/MO $426.47 CAD/m²/YR $35.54 CAD/m²/MO $6,815 CAD/MO $81,776 CAD/YR |
| Space Use |
| Office/Medical |
| Condition |
| Full Build-Out |
| Available |
| 2025-09-01 |
1st Floor, Ste 100
| Size | 2,662 SF |
| Term | 5-30 Years |
| Rental Rate | $39.62 CAD/SF/YR |
| Space Use | Office/Medical |
| Condition | Full Build-Out |
| Available | 2025-09-01 |
This street level suite has north, west, and south exposures. Suite layout can be completely customized to suit your needs.
- Lease rate does not include utilities, property expenses or building services
- Fully Built-Out as Standard Medical Space
- Mostly Open Floor Plan Layout
- Fits 7 - 22 People
- Space is in Excellent Condition
- Can be combined with additional space(s) for up to 13,147 SF of adjacent space
- Reception Area
- Central Air and Heating
- Kitchen
- Private Restrooms
- Wi-Fi Connectivity
- Security System
- Smoke Detector
- Wheelchair Accessible
1st Floor, Ste 150
| Size | 2,422 SF |
| Term | 5-30 Years |
| Rental Rate | $39.62 CAD/SF/YR |
| Space Use | Office/Medical |
| Condition | Full Build-Out |
| Available | 2025-09-01 |
This street level suite can accommodate drive through for a financial institution and has north, east, and south exposures. Suite layout can be completely customized to suit your needs.
- Lease rate does not include utilities, property expenses or building services
- Fully Built-Out as Standard Medical Space
- Mostly Open Floor Plan Layout
- Fits 7 - 20 People
- Space is in Excellent Condition
- Can be combined with additional space(s) for up to 13,147 SF of adjacent space
- Reception Area
- Central Air and Heating
- Kitchen
- Private Restrooms
- Wi-Fi Connectivity
- Security System
- Smoke Detector
- Wheelchair Accessible
2nd Floor, Ste 200
| Size | 4,284 SF |
| Term | 5-30 Years |
| Rental Rate | $39.62 CAD/SF/YR |
| Space Use | Office/Medical |
| Condition | Full Build-Out |
| Available | 2025-09-04 |
This second level suite has south, east, and west exposures. Suite layout can be completely customized to suit your needs.
- Lease rate does not include utilities, property expenses or building services
- Fully Built-Out as Standard Medical Space
- Mostly Open Floor Plan Layout
- Fits 11 - 35 People
- Space is in Excellent Condition
- Can be combined with additional space(s) for up to 13,147 SF of adjacent space
- Reception Area
- Central Air and Heating
- Kitchen
- Private Restrooms
- Wi-Fi Connectivity
- Security System
- Smoke Detector
- Wheelchair Accessible
2nd Floor, Ste 240
| Size | 1,715 SF |
| Term | 5-30 Years |
| Rental Rate | $39.62 CAD/SF/YR |
| Space Use | Office/Medical |
| Condition | Full Build-Out |
| Available | 2025-09-01 |
This second level suite has north and west exposures. Suite layout can be completely customized to suit your needs
- Lease rate does not include utilities, property expenses or building services
- Fully Built-Out as Standard Medical Space
- Mostly Open Floor Plan Layout
- Fits 5 - 14 People
- Space is in Excellent Condition
- Can be combined with additional space(s) for up to 13,147 SF of adjacent space
- Reception Area
- Central Air and Heating
- Kitchen
- Private Restrooms
- Wi-Fi Connectivity
- Security System
- Smoke Detector
- Wheelchair Accessible
2nd Floor, Ste 270
| Size | 2,064 SF |
| Term | 5-30 Years |
| Rental Rate | $39.62 CAD/SF/YR |
| Space Use | Office/Medical |
| Condition | Full Build-Out |
| Available | 2025-09-01 |
This second level suite has south, east, and west exposures. Suite layout can be completely customized to suit your needs.
- Lease rate does not include utilities, property expenses or building services
- Fully Built-Out as Standard Medical Space
- Mostly Open Floor Plan Layout
- Fits 6 - 17 People
- Space is in Excellent Condition
- Can be combined with additional space(s) for up to 13,147 SF of adjacent space
- Reception Area
- Central Air and Heating
- Kitchen
- Private Restrooms
- Wi-Fi Connectivity
- Security System
- Smoke Detector
- Wheelchair Accessible
Property Overview
Build to suit opportunity zoned to accommodate medical office, general office, daycare, or bank or credit union with drive through capability. Building will have sophisticated architecture and abundant natural light throughout, along with covered parking for executives and abundant parking for employees and visitors. Strategically located for easy access from surrounding communities. Surrounded by high income neighborhoods and offering incredible exposure on the corner of the 14 Mile Road and Farmington Road traffic circle with access from both streets. Minutes from restaurants, shopping and freeways.
- 24 Hour Access
- Banking
- Controlled Access
- Property Manager on Site
- Security System
- Signage
- Air Conditioning
PROPERTY FACTS
Presented by

BTS | 33233 14 Mile Rd
Hmm, there seems to have been an error sending your message. Please try again.
Thanks! Your message was sent.






