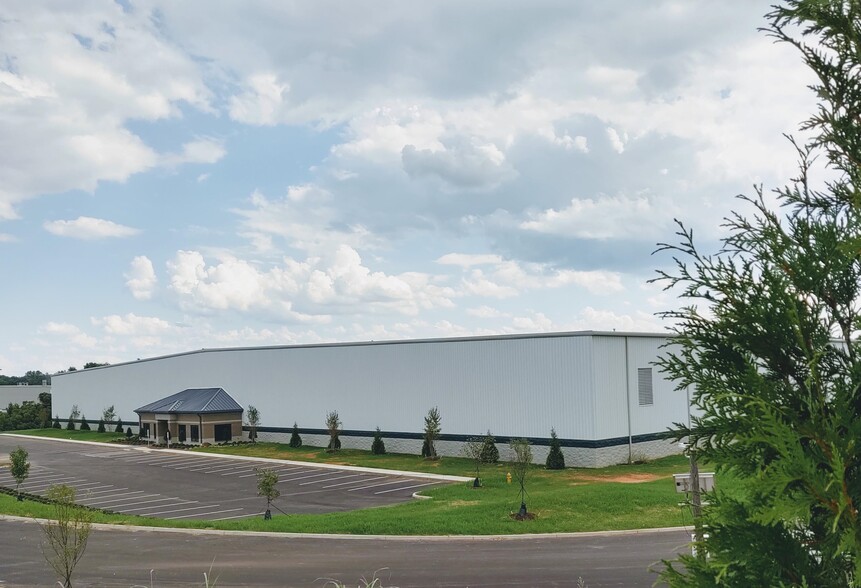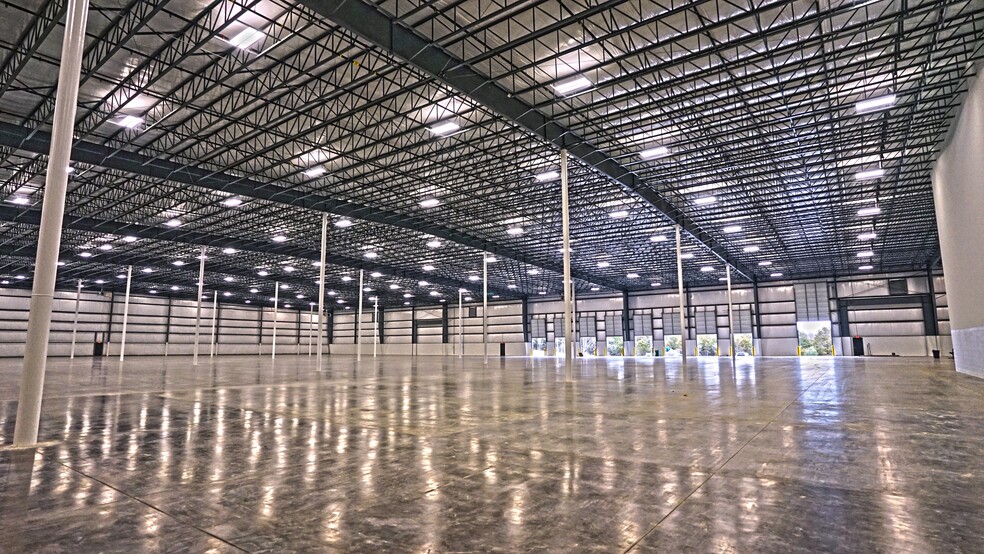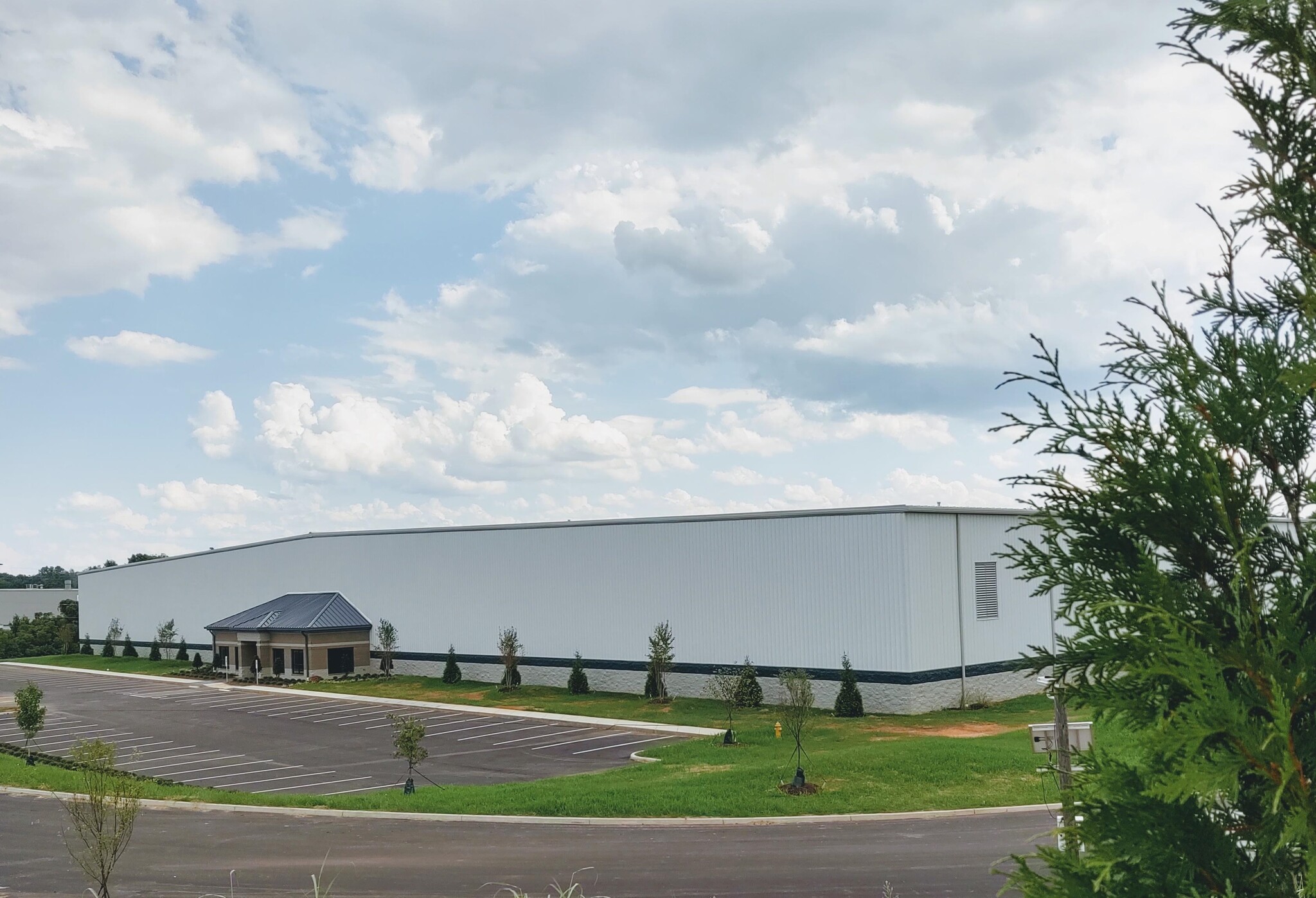
TP-179 | 3311 Highlands Park Blvd
This feature is unavailable at the moment.
We apologize, but the feature you are trying to access is currently unavailable. We are aware of this issue and our team is working hard to resolve the matter.
Please check back in a few minutes. We apologize for the inconvenience.
- LoopNet Team
thank you

Your email has been sent!
TP-179 3311 Highlands Park Blvd
152,260 SF 4-Star Industrial Building Cookeville, TN 38501 For Sale


Investment Highlights
- Proven cost effective and available labor nearby.
- Multiple lease terms available.
- Pre-planned expansion options to facilitate future growth.
- Strategic logistics locations on interstates.
Executive Summary
Pre-engineered steel column and beam design Bay spacing 60’ x 60’, minimum clear height 32’.
Property Facts
| Sale Type | Investment or Owner User | No. Stories | 1 |
| Sale Conditions | Lease Option | Year Built | 2025 |
| Property Type | Industrial | Tenancy | Single |
| Building Class | A | Parking Ratio | 0.47/1,000 SF |
| Lot Size | 15.59 AC | Clear Ceiling Height | 32 ft |
| Construction Status | Under Construction | No. Dock-High Doors/Loading | 10 |
| Rentable Building Area | 152,260 SF | No. Drive In / Grade-Level Doors | 1 |
| Sale Type | Investment or Owner User |
| Sale Conditions | Lease Option |
| Property Type | Industrial |
| Building Class | A |
| Lot Size | 15.59 AC |
| Construction Status | Under Construction |
| Rentable Building Area | 152,260 SF |
| No. Stories | 1 |
| Year Built | 2025 |
| Tenancy | Single |
| Parking Ratio | 0.47/1,000 SF |
| Clear Ceiling Height | 32 ft |
| No. Dock-High Doors/Loading | 10 |
| No. Drive In / Grade-Level Doors | 1 |
Utilities
- Water
- Sewer
Space Availability
- Space
- Size
- Space Use
- Condition
- Available
: Pre-engineered steel column and beam design Bay spacing 60’ x 60’, minimum clear height 32’.
| Space | Size | Space Use | Condition | Available |
| 1st Floor | 152,260 SF | Industrial | Shell Space | Mar 2025 |
1st Floor
| Size |
| 152,260 SF |
| Space Use |
| Industrial |
| Condition |
| Shell Space |
| Available |
| Mar 2025 |
1st Floor
| Size | 152,260 SF |
| Space Use | Industrial |
| Condition | Shell Space |
| Available | Mar 2025 |
: Pre-engineered steel column and beam design Bay spacing 60’ x 60’, minimum clear height 32’.
1 of 1
PROPERTY TAXES
| Parcel Numbers | Improvements Assessment | $0 CAD | |
| Land Assessment | $586,931 CAD | Total Assessment | $586,931 CAD |
PROPERTY TAXES
Parcel Numbers
Land Assessment
$586,931 CAD
Improvements Assessment
$0 CAD
Total Assessment
$586,931 CAD
1 of 3
VIDEOS
3D TOUR
PHOTOS
STREET VIEW
STREET
MAP
1 of 1
Presented by

TP-179 | 3311 Highlands Park Blvd
Already a member? Log In
Hmm, there seems to have been an error sending your message. Please try again.
Thanks! Your message was sent.


